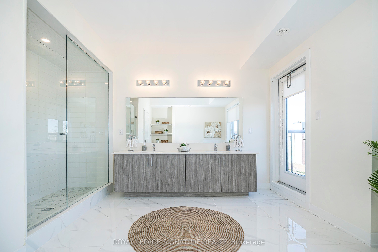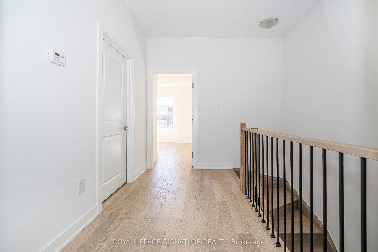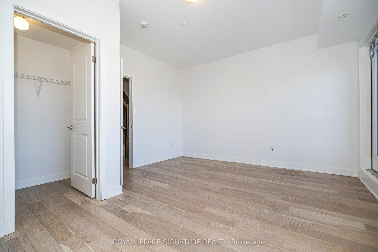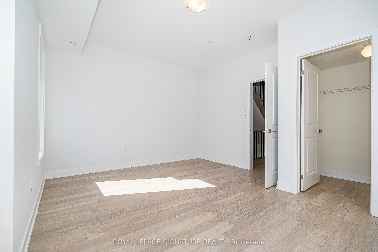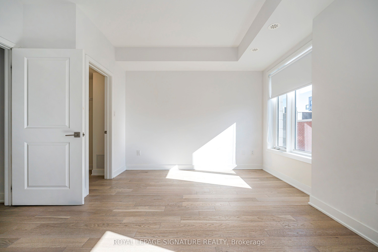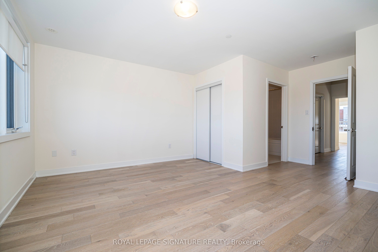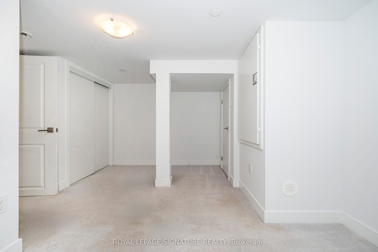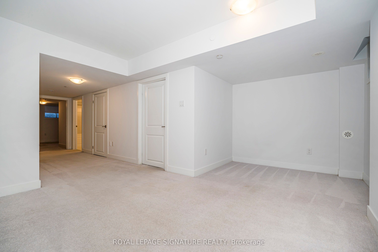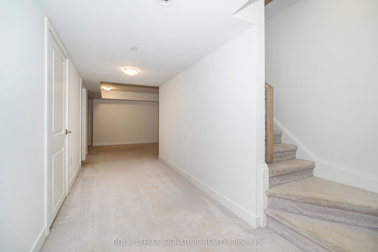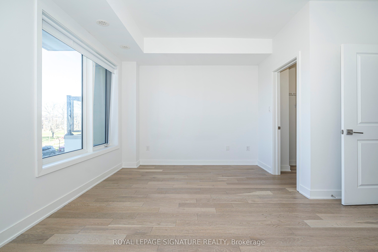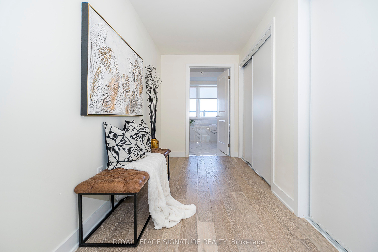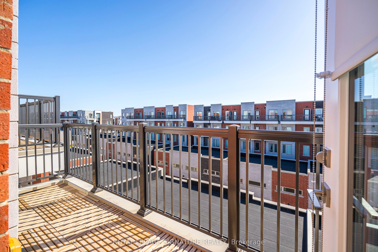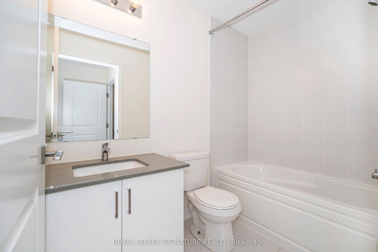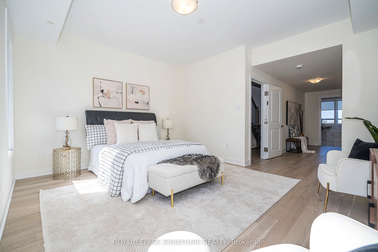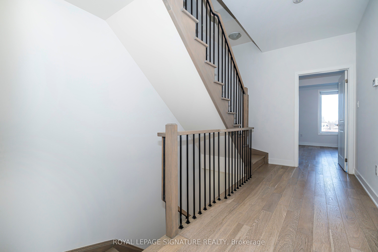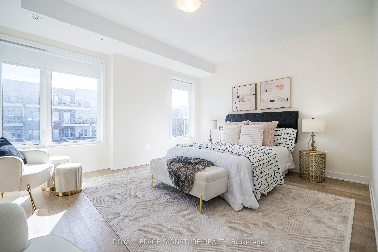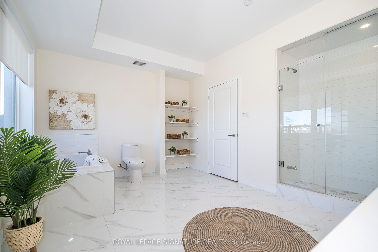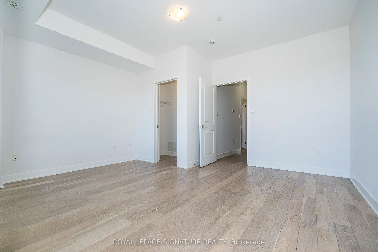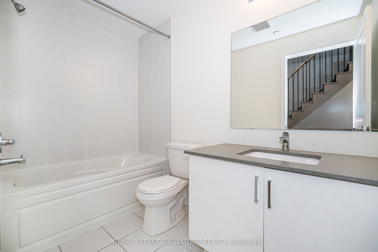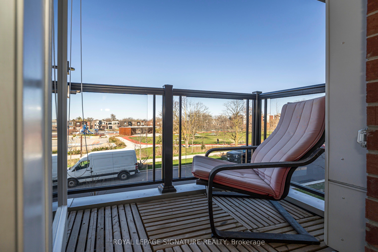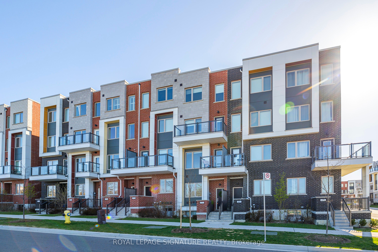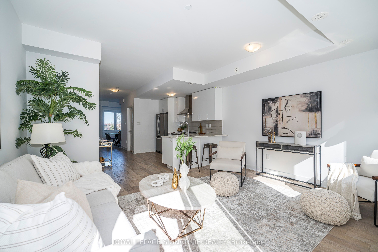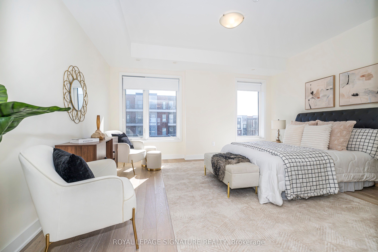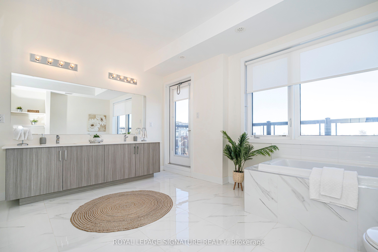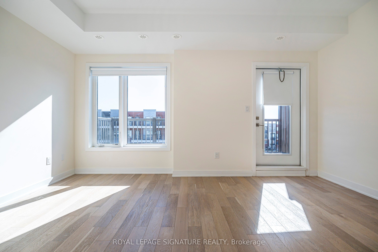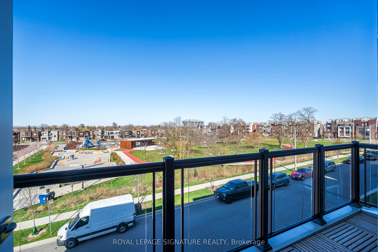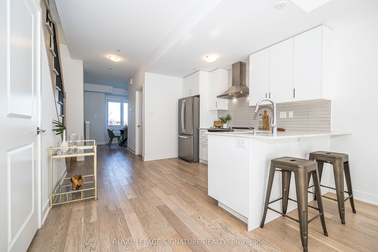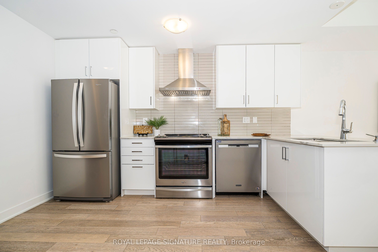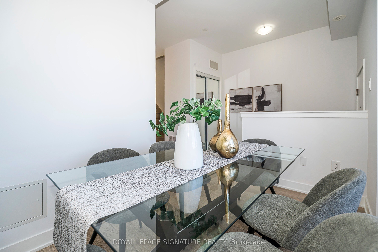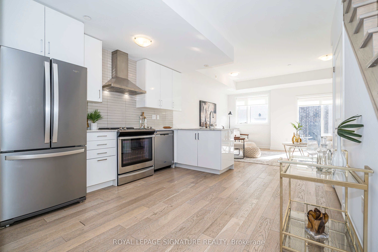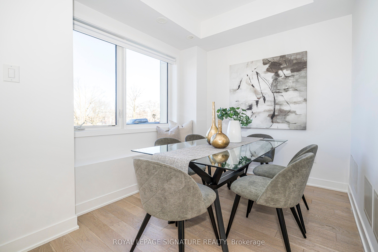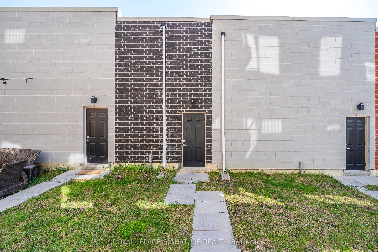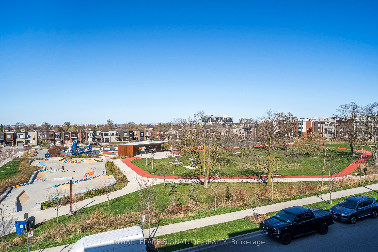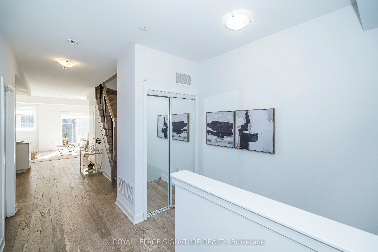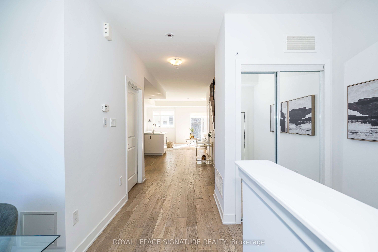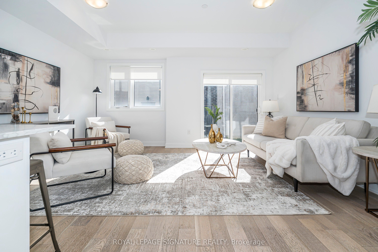
List Price: $1,199,900
71 Frederick Tisdale Drive, Etobicoke, M3K 0C5
- By ROYAL LEPAGE SIGNATURE REALTY
Att/Row/Townhouse|MLS - #W12108699|New
6 Bed
6 Bath
2500-3000 Sqft.
Lot Size: 19.98 x 105 Feet
Detached Garage
Room Information
| Room Type | Features | Level |
|---|---|---|
| Living Room 4.53 x 3.9 m | Hardwood Floor, Open Concept, W/O To Patio | Main |
| Dining Room 3.07 x 2.17 m | Hardwood Floor, Large Window | Main |
| Kitchen 3.56 x 3.49 m | Hardwood Floor, Quartz Counter, Stainless Steel Appl | Main |
| Bedroom 2 4.54 x 3.92 m | Hardwood Floor, Walk-In Closet(s), W/O To Balcony | Second |
| Bedroom 3 4.54 x 3.99 m | Hardwood Floor, Walk-In Closet(s), W/O To Balcony | Second |
| Primary Bedroom 8.44 x 4.55 m | Hardwood Floor, 5 Pc Ensuite, His and Hers Closets | Third |
| Bedroom 4 4.56 x 3.9 m | Hardwood Floor, 4 Pc Ensuite, Large Closet | Upper |
| Bedroom 5 4.55 x 5.38 m | Hardwood Floor, 4 Pc Ensuite, Large Closet | Upper |
Client Remarks
Stunning 5+1 Bedroom, 6 Bathroom Home with Over 3500 Sqft of Luxury Living! Perfect for working from home or accommodating a large family, this beautifully upgraded home overlooks a scenic park and offers exceptional space and style. With over $100K in upgrades home features include engineered hardwood floors and 9-ft smooth ceilings throughout, an elegant oak staircase with wrought iron pickets, and a spacious living and dining area. The gourmet kitchen boasts quartz countertops, a breakfast bar, and stainless steel appliances. Five generously sized bedrooms, three with private ensuites and private balconies, provide ultimate comfort and privacy. The third-floor master retreat offers a spa-inspired ensuite bath. Additional highlights include ensuite laundry, a detached garage, and a fully finished basement with a family room, an additional bedroom, and a 4-piece bathroom. The home has been freshly painted and professionally cleaned throughout, making it truly move-in ready. Conveniently located just minutes from Highways 401 and 400, Yorkdale Mall, York University, Humber River Hospital, Costco, Sportsplex, and more. A quick two-minute walk to the TTC bus stop, offering direct routes to Wilson and Downsview subway stations. The GO Train provides a fast commute to Union Station in just 25 minutes. Enjoy daily strolls and year-round events in Downsview Park.
Property Description
71 Frederick Tisdale Drive, Etobicoke, M3K 0C5
Property type
Att/Row/Townhouse
Lot size
N/A acres
Style
Other
Approx. Area
N/A Sqft
Home Overview
Last check for updates
Virtual tour
N/A
Basement information
Finished
Building size
N/A
Status
In-Active
Property sub type
Maintenance fee
$N/A
Year built
--
Walk around the neighborhood
71 Frederick Tisdale Drive, Etobicoke, M3K 0C5Nearby Places

Angela Yang
Sales Representative, ANCHOR NEW HOMES INC.
English, Mandarin
Residential ResaleProperty ManagementPre Construction
Mortgage Information
Estimated Payment
$0 Principal and Interest
 Walk Score for 71 Frederick Tisdale Drive
Walk Score for 71 Frederick Tisdale Drive

Book a Showing
Tour this home with Angela
Frequently Asked Questions about Frederick Tisdale Drive
Recently Sold Homes in Etobicoke
Check out recently sold properties. Listings updated daily
See the Latest Listings by Cities
1500+ home for sale in Ontario


