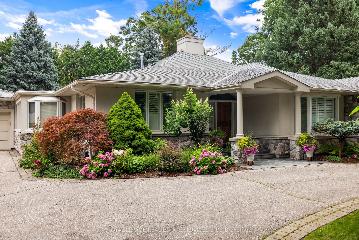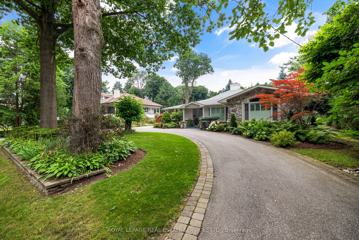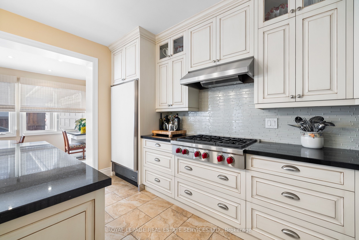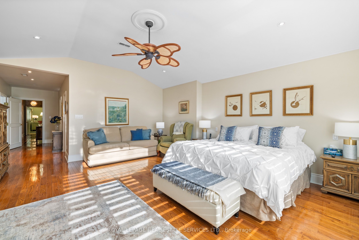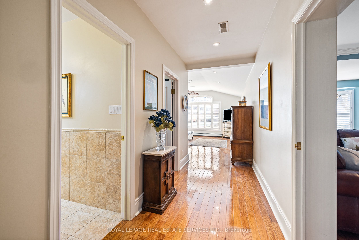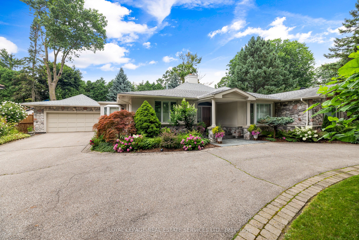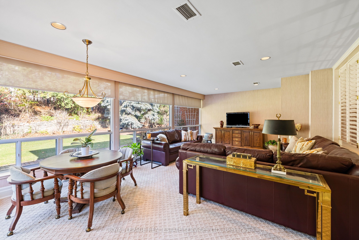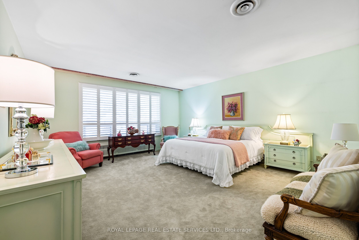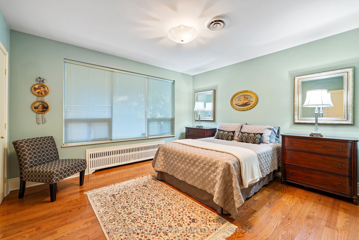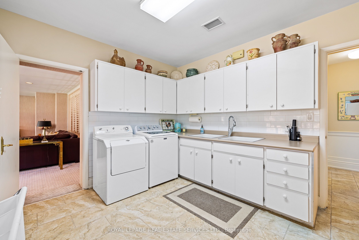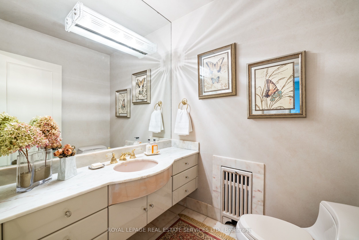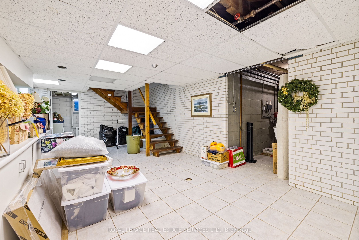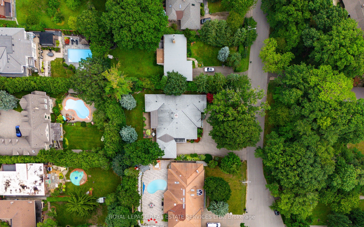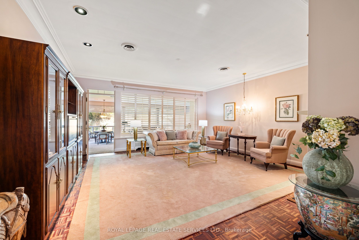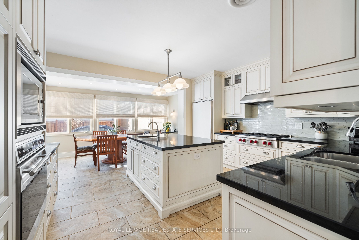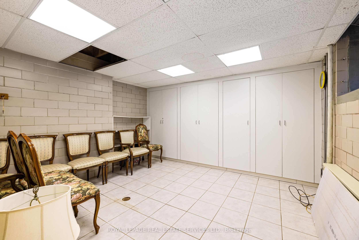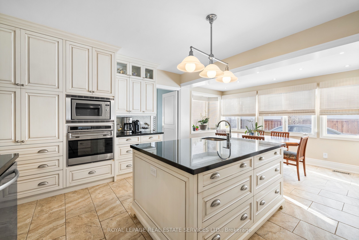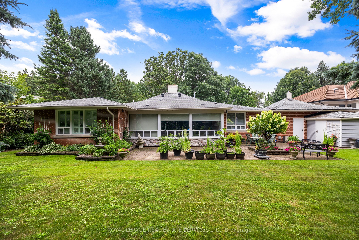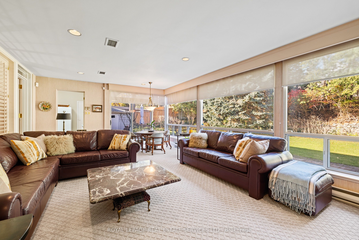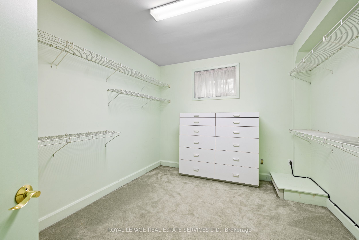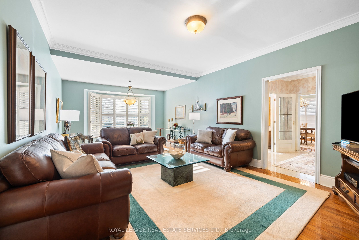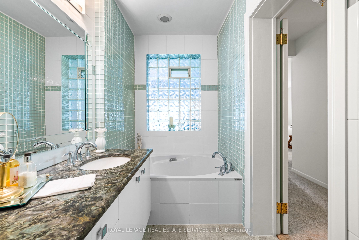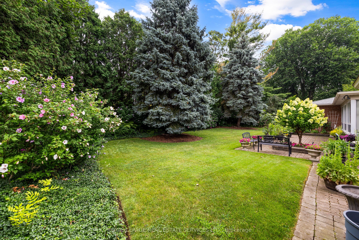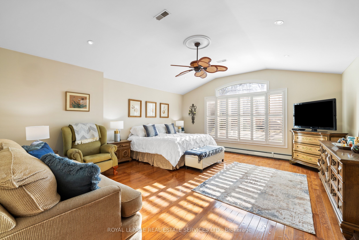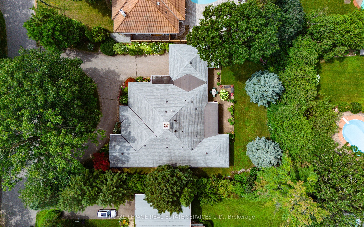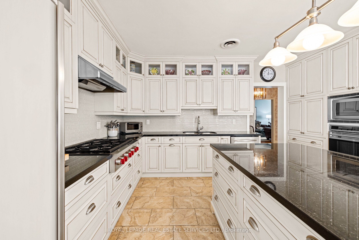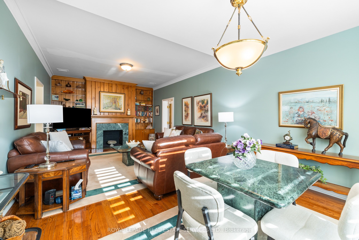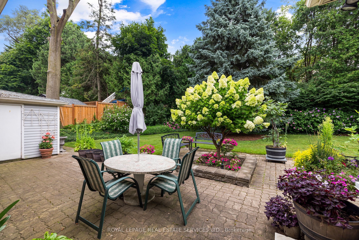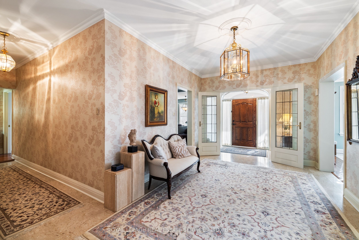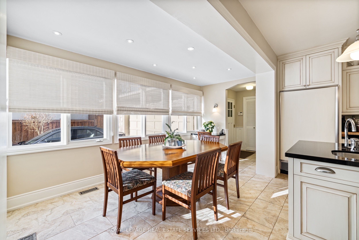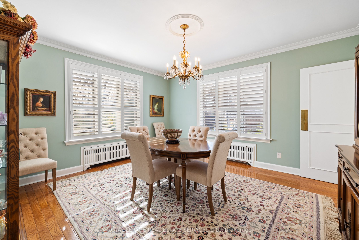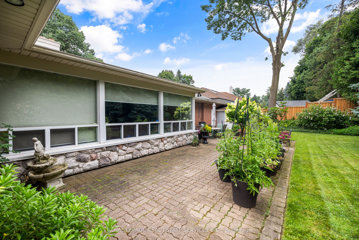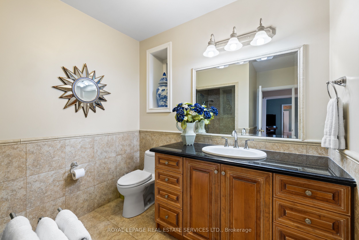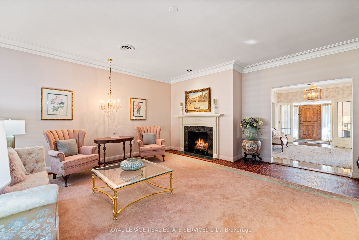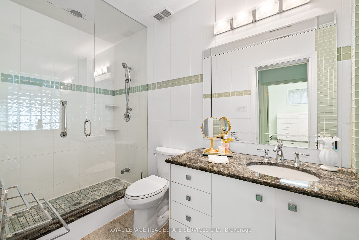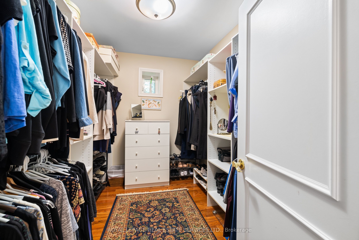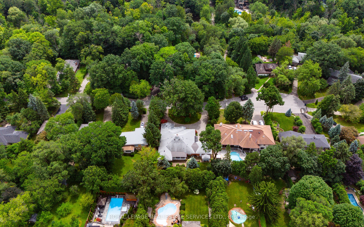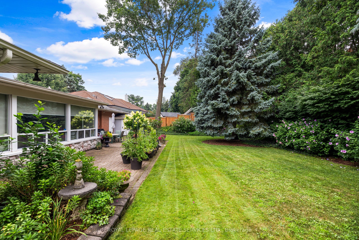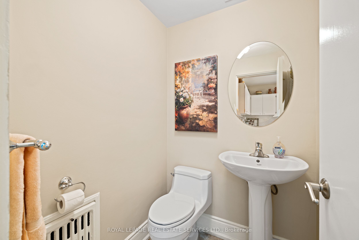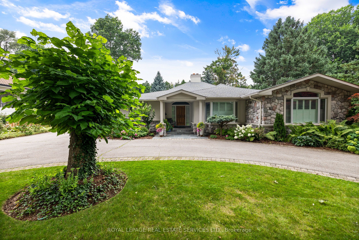
List Price: $2,848,000
70 Leggett Avenue, Etobicoke, M9P 1X4
- By ROYAL LEPAGE REAL ESTATE SERVICES LTD.
Detached|MLS - #W11911864|New
3 Bed
4 Bath
Lot Size: 108.65 x 170.68 Feet
Attached Garage
Room Information
| Room Type | Features | Level |
|---|---|---|
| Dining Room 3.96 x 4.55 m | Hardwood Floor, Large Window, California Shutters | Flat |
| Kitchen 3.91 x 4.75 m | Porcelain Floor, Granite Counters, Eat-in Kitchen | Flat |
| Living Room 4.19 x 8.48 m | Hardwood Floor, B/I Bookcase, California Shutters | Flat |
| Primary Bedroom 5.26 x 5.84 m | Hardwood Floor, 3 Pc Ensuite, Walk-In Closet(s) | Flat |
| Bedroom 2 3.71 x 4.19 m | Hardwood Floor, Double Closet, Large Window | Flat |
| Bedroom 3 5.03 x 8.1 m | Broadloom, 4 Pc Ensuite, Walk-In Closet(s) | Flat |
Client Remarks
Welcome to 70 Leggett Ave!A rare opportunity to own an over 4000 square foot sprawling bungalow on an exceptional extra-wide lot at the end of a cul-de-sac. Thoughtfully designed with a well-planned layout, this home features 3 spacious bedrooms and 4 bathrooms, providing ample space for your family.The oversized primary bedroom includes a generous walk-in closet and a 3-piece ensuite. The heart of the home is the chefs kitchen, complete with a centre island, Wolf Range, granite countertops, a breakfast area, and stainless steel appliances perfect for cooking and entertaining. Step outside to enjoy the beautifully landscaped front and backyards, adorned with mature trees and vibrant perennial gardens. The massive circular driveway accommodates up to 10 cars, offering convenience and elegance.Located on a private, dead-end street in the highly desirable Etobicoke neighborhood, this home combines tranquility with prime accessibility. You'll be just minutes away from top-rated schools, grocery stores, Highway 401, TTC transit, and parks. **EXTRAS** *main heat is hot water, auxiliary heat is forced air, 3 AC units as there are 3 different cooling zones*
Property Description
70 Leggett Avenue, Etobicoke, M9P 1X4
Property type
Detached
Lot size
N/A acres
Style
Bungalow
Approx. Area
N/A Sqft
Home Overview
Last check for updates
Virtual tour
N/A
Basement information
Partially Finished
Building size
N/A
Status
In-Active
Property sub type
Maintenance fee
$N/A
Year built
--
Walk around the neighborhood
70 Leggett Avenue, Etobicoke, M9P 1X4Nearby Places

Angela Yang
Sales Representative, ANCHOR NEW HOMES INC.
English, Mandarin
Residential ResaleProperty ManagementPre Construction
Mortgage Information
Estimated Payment
$0 Principal and Interest
 Walk Score for 70 Leggett Avenue
Walk Score for 70 Leggett Avenue

Book a Showing
Tour this home with Angela
Frequently Asked Questions about Leggett Avenue
Recently Sold Homes in Etobicoke
Check out recently sold properties. Listings updated daily
See the Latest Listings by Cities
1500+ home for sale in Ontario
