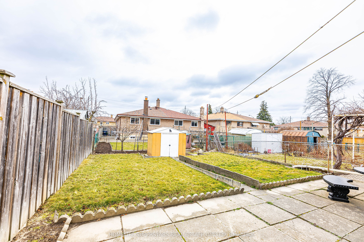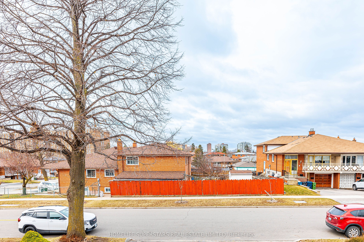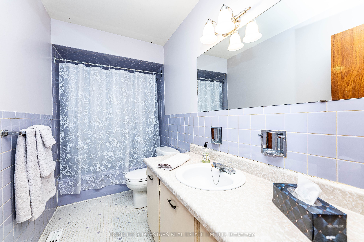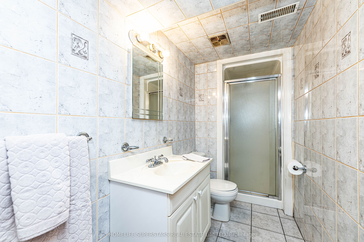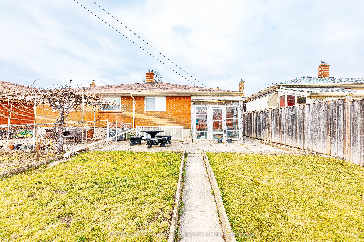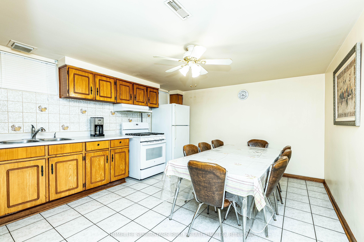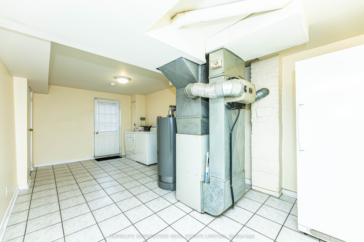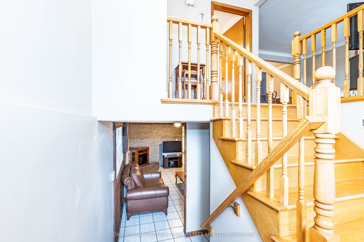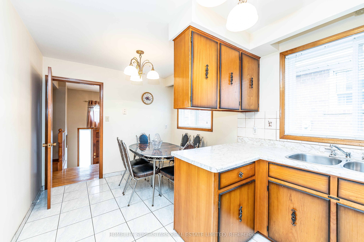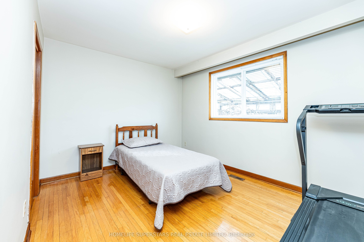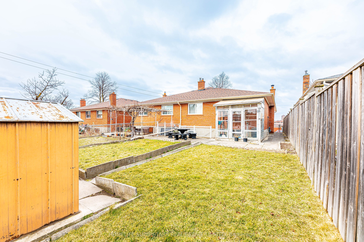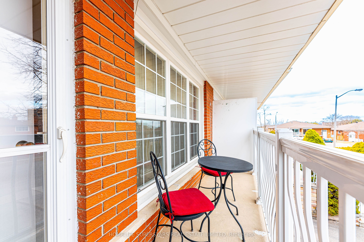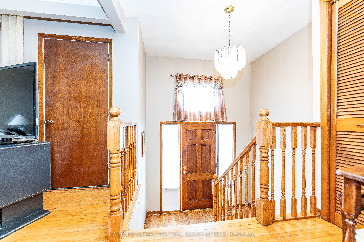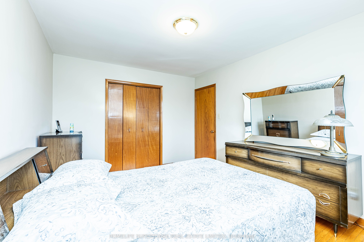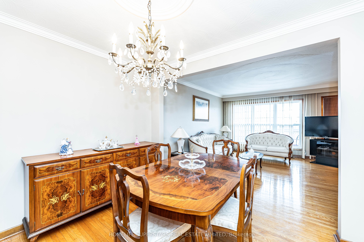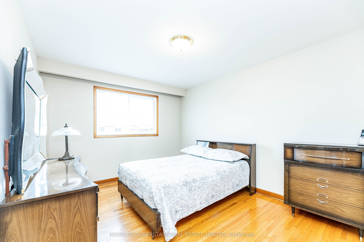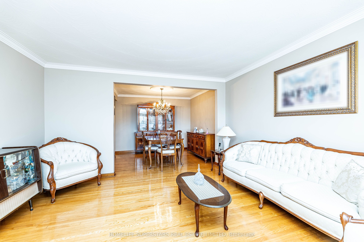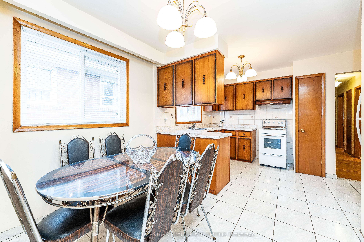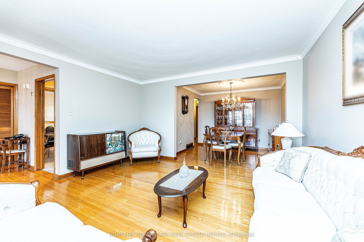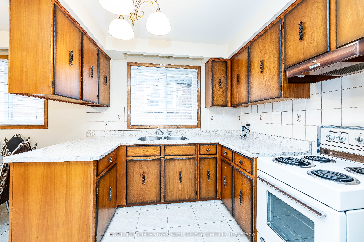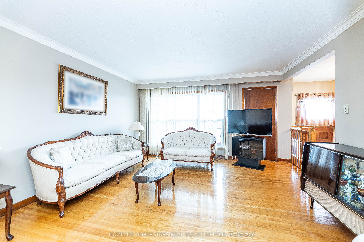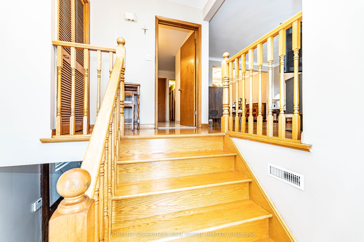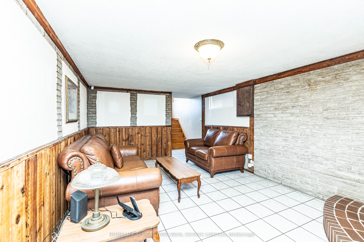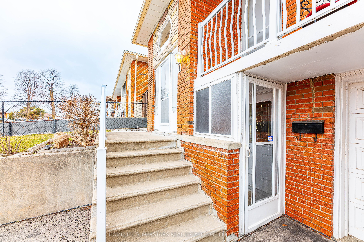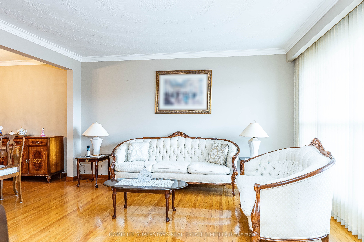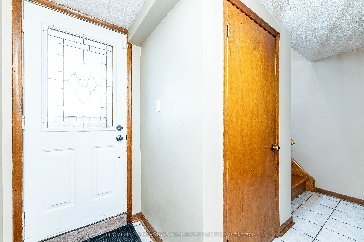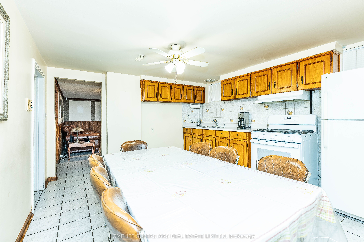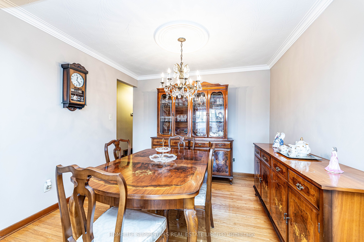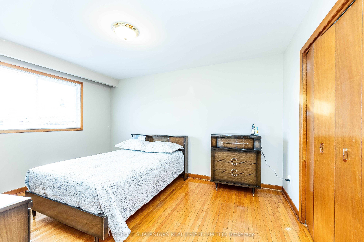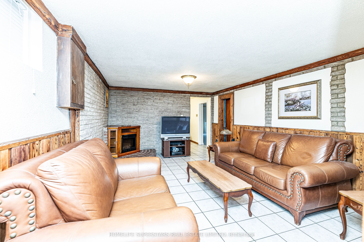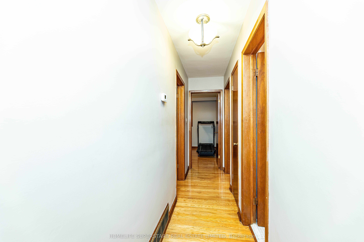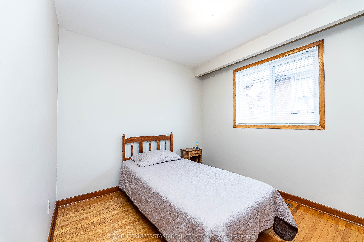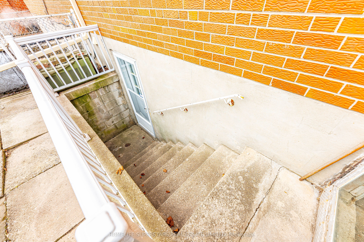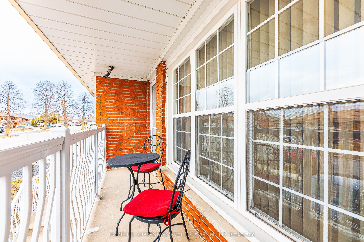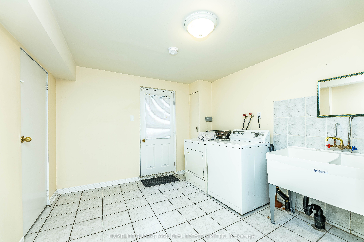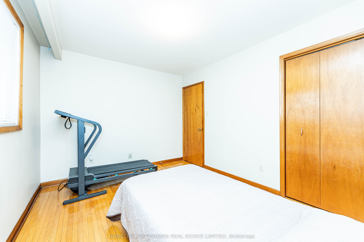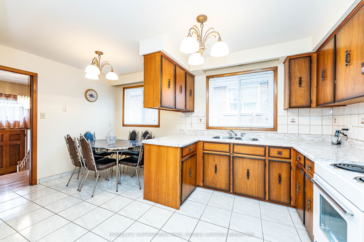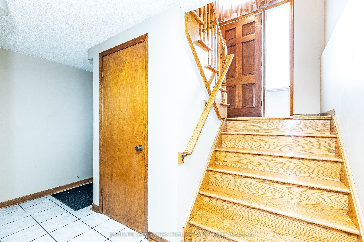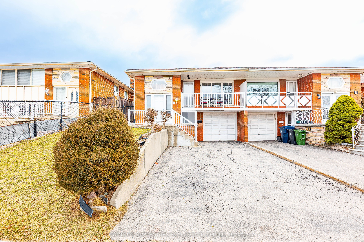
List Price: $939,900
7 Benrubin Drive, Etobicoke, M9L 2H3
- By HOMELIFE SUPERSTARS REAL ESTATE LIMITED
Semi-Detached |MLS - #W12045875|New
3 Bed
2 Bath
1100-1500 Sqft.
Built-In Garage
Room Information
| Room Type | Features | Level |
|---|---|---|
| Living Room 4.26 x 4.24 m | Combined w/Dining, Hardwood Floor, W/O To Balcony | Main |
| Dining Room 2.74 x 3.22 m | Combined w/Living, Hardwood Floor | Main |
| Kitchen 3.73 x 2.59 m | Ceramic Floor, Ceramic Backsplash | Main |
| Primary Bedroom 3.96 x 3.2 m | Hardwood Floor, Double Closet | Main |
| Bedroom 2 3.65 x 2.71 m | Hardwood Floor, Closet | Main |
| Bedroom 3 2.99 x 2.97 m | Hardwood Floor, Closet | Main |
| Kitchen 4.26 x 3.75 m | Ceramic Floor, Ceramic Backsplash, Family Size Kitchen | Basement |
Client Remarks
Welcome to 7 Benrubin Dr!!! First time offered to the market. This charming all brick semi detached Raised Bungalow is nestled in a great family friendly neighborhood, walking distance to shopping, TTC, and both public and Catholic schools. This home boasts pride of ownership, featuring a practical main level floor plan with sun filled rooms. this home also features hardwood flooring in the living room, dining room and bedrooms. The bright main entrance features an oak staircase and hardwood landing. There are two separate entrances leading to a finished basement which includes a recreation room with an electric fireplace, family sized kitchen and 3 piece bathroom. The basement's second separate entrance is a walk up to a tranquil backyard where you can enjoy hours of quiet leisure time or family get-togethers, BBQ's or Sunday brunch. DON'T MISS THIS OPPORTUNITY to make this Humber Summit GEM your own!
Property Description
7 Benrubin Drive, Etobicoke, M9L 2H3
Property type
Semi-Detached
Lot size
< .50 acres
Style
Bungalow-Raised
Approx. Area
N/A Sqft
Home Overview
Last check for updates
Virtual tour
N/A
Basement information
Finished,Walk-Up
Building size
N/A
Status
In-Active
Property sub type
Maintenance fee
$N/A
Year built
2024
Walk around the neighborhood
7 Benrubin Drive, Etobicoke, M9L 2H3Nearby Places

Shally Shi
Sales Representative, Dolphin Realty Inc
English, Mandarin
Residential ResaleProperty ManagementPre Construction
Mortgage Information
Estimated Payment
$0 Principal and Interest
 Walk Score for 7 Benrubin Drive
Walk Score for 7 Benrubin Drive

Book a Showing
Tour this home with Shally
Frequently Asked Questions about Benrubin Drive
Recently Sold Homes in Etobicoke
Check out recently sold properties. Listings updated daily
No Image Found
Local MLS®️ rules require you to log in and accept their terms of use to view certain listing data.
No Image Found
Local MLS®️ rules require you to log in and accept their terms of use to view certain listing data.
No Image Found
Local MLS®️ rules require you to log in and accept their terms of use to view certain listing data.
No Image Found
Local MLS®️ rules require you to log in and accept their terms of use to view certain listing data.
No Image Found
Local MLS®️ rules require you to log in and accept their terms of use to view certain listing data.
No Image Found
Local MLS®️ rules require you to log in and accept their terms of use to view certain listing data.
No Image Found
Local MLS®️ rules require you to log in and accept their terms of use to view certain listing data.
No Image Found
Local MLS®️ rules require you to log in and accept their terms of use to view certain listing data.
Check out 100+ listings near this property. Listings updated daily
See the Latest Listings by Cities
1500+ home for sale in Ontario
