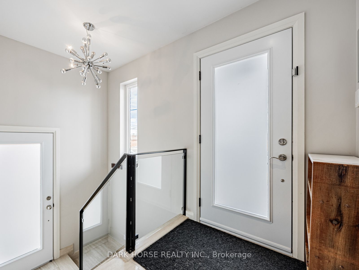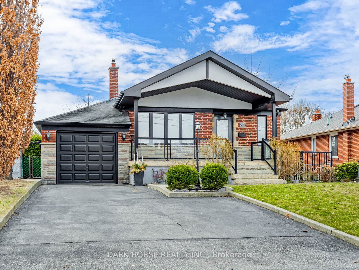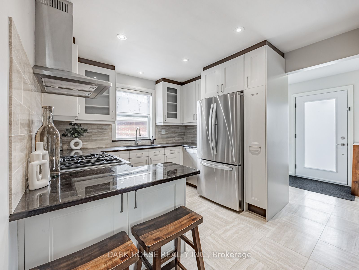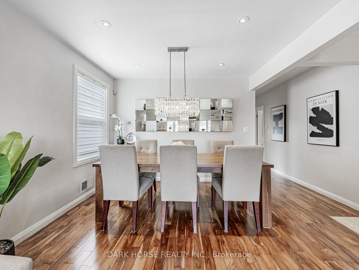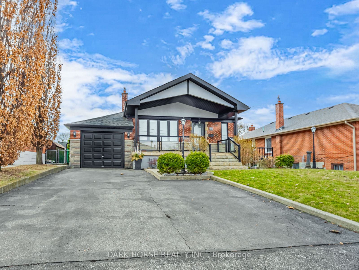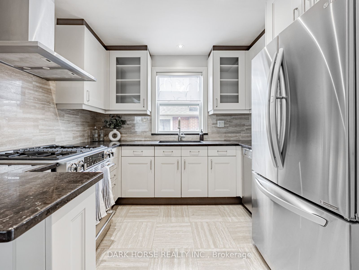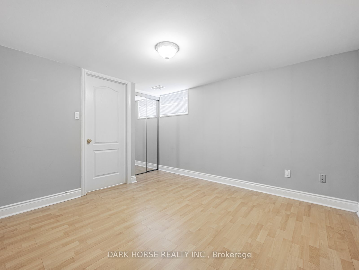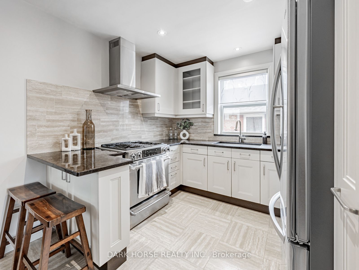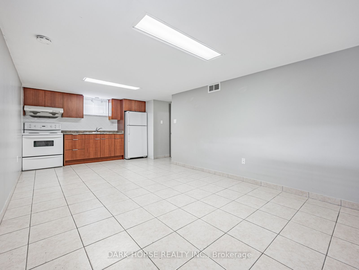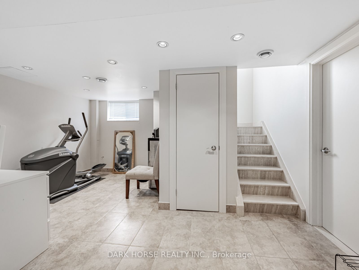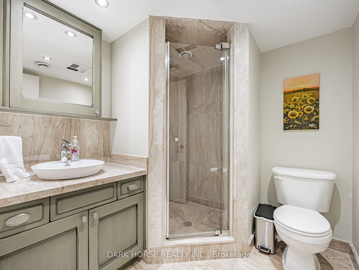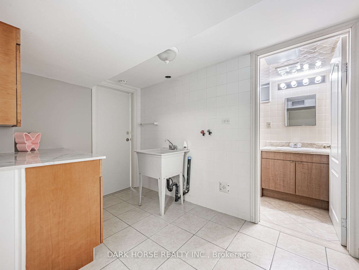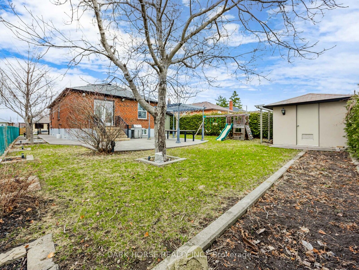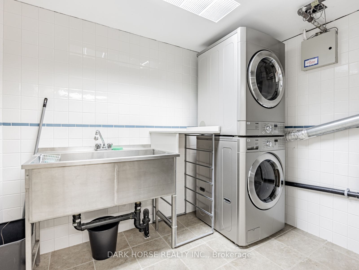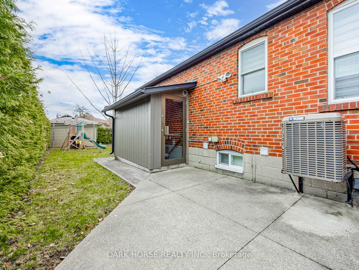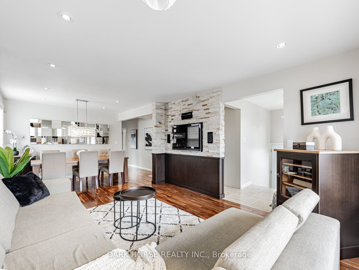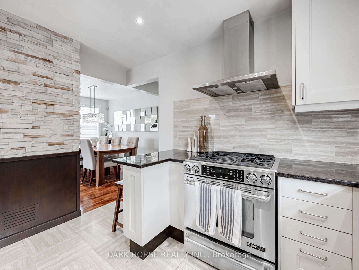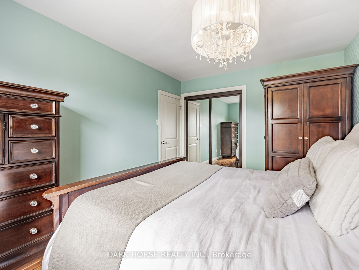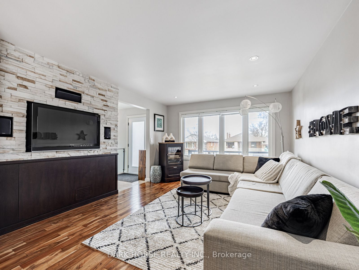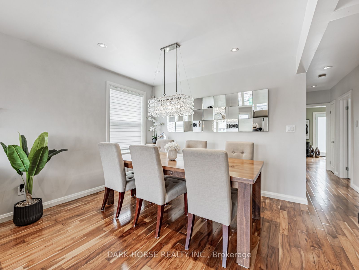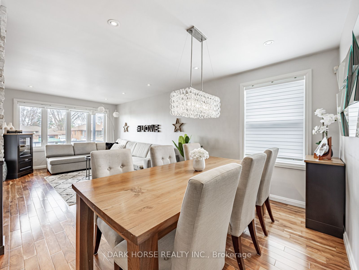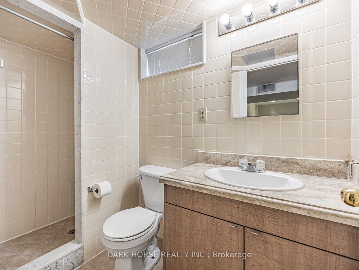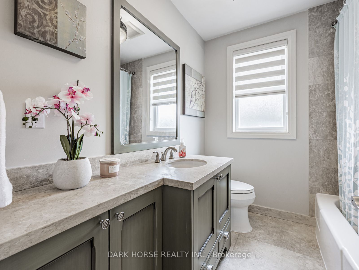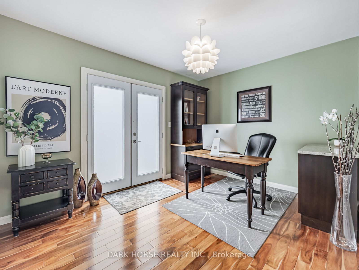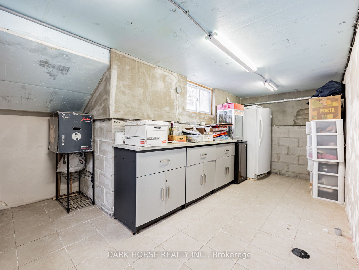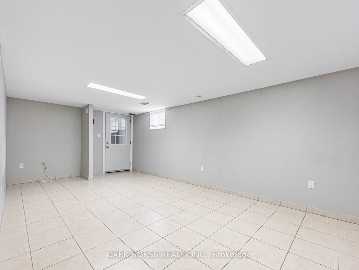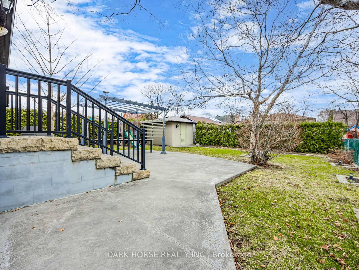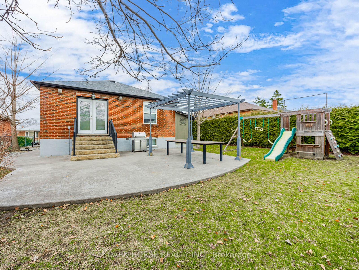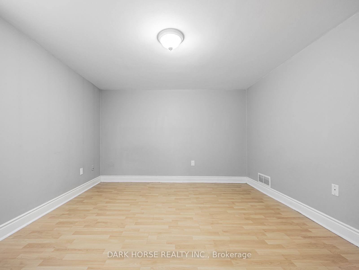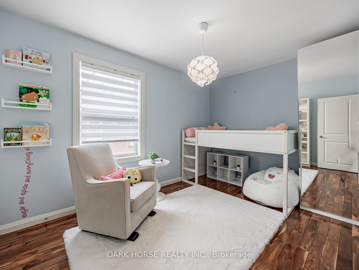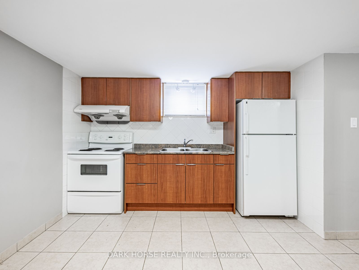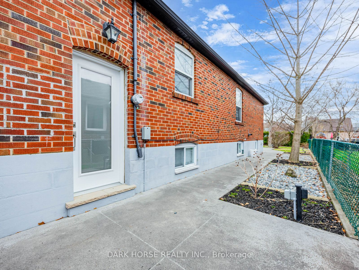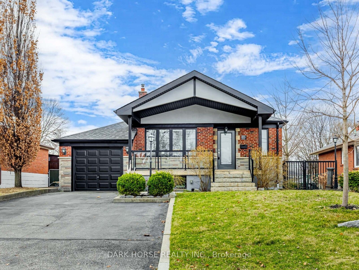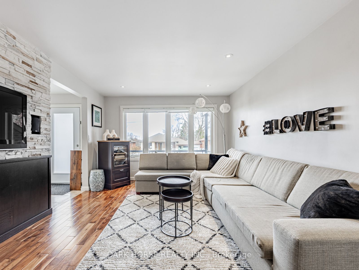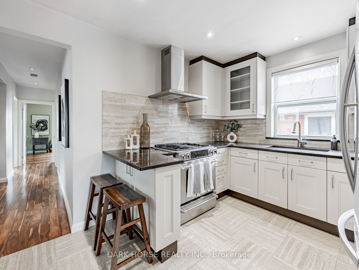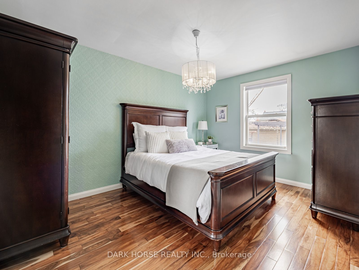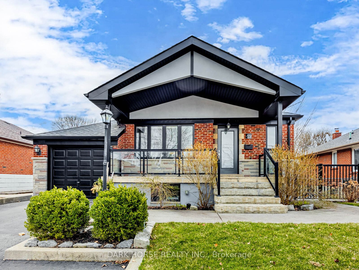
List Price: $1,399,900
69 Tavistock Road, Etobicoke, M3M 2N8
- By DARK HORSE REALTY INC.
Detached|MLS - #W12093077|Price Change
4 Bed
3 Bath
1100-1500 Sqft.
Lot Size: 50 x 120 Feet
Attached Garage
Room Information
| Room Type | Features | Level |
|---|---|---|
| Living Room 4.22 x 4.29 m | Hardwood Floor, Combined w/Dining, Large Window | Main |
| Dining Room 2.74 x 3.58 m | Hardwood Floor, Combined w/Living, Pot Lights | Main |
| Kitchen 3.05 x 3.35 m | Marble Floor, Granite Counters, Stainless Steel Appl | Main |
| Primary Bedroom 2.9 x 3.73 m | Hardwood Floor, Window, Double Closet | Main |
| Bedroom 2 3.96 x 3.25 m | Hardwood Floor, Window, Closet Organizers | Main |
| Bedroom 3 3.96 x 2.69 m | Hardwood Floor, Combined w/Office, W/O To Yard | Main |
| Kitchen 3.23 x 6.93 m | Ceramic Floor, Combined w/Family, Window | Basement |
| Bedroom 3.35 x 3.35 m | Hardwood Floor, Double Closet, Window | Basement |
Client Remarks
A turnkey and beautifully renovated open-concept bungalow on a quiet, child friendly street in the heart of Downsview. This 3+1 bedroom and 3-bathroom move-in ready home boasts a separate finished 1-bedroom basement apartment and superior quality finishes throughout including a kitchen designed by Downsview Kitchens, natural stone counters throughout, glass railings, a natural stone staircase, and walnut hardwood flooring. For added versatility, 40% of the basement is currently allocated to a separate apartment offering various options including a basement office, home gym, bedroom or storage for the homeowner while still maintaining a separate 1-bedroom apartment, which also includes dual laundry facilities. The home also offers a large private fully landscaped backyard that features a concrete patio, large custom shed and gazebo that is perfect for entertaining.
Property Description
69 Tavistock Road, Etobicoke, M3M 2N8
Property type
Detached
Lot size
N/A acres
Style
Bungalow
Approx. Area
N/A Sqft
Home Overview
Last check for updates
Virtual tour
N/A
Basement information
Separate Entrance,Finished
Building size
N/A
Status
In-Active
Property sub type
Maintenance fee
$N/A
Year built
--
Walk around the neighborhood
69 Tavistock Road, Etobicoke, M3M 2N8Nearby Places

Angela Yang
Sales Representative, ANCHOR NEW HOMES INC.
English, Mandarin
Residential ResaleProperty ManagementPre Construction
Mortgage Information
Estimated Payment
$0 Principal and Interest
 Walk Score for 69 Tavistock Road
Walk Score for 69 Tavistock Road

Book a Showing
Tour this home with Angela
Frequently Asked Questions about Tavistock Road
Recently Sold Homes in Etobicoke
Check out recently sold properties. Listings updated daily
See the Latest Listings by Cities
1500+ home for sale in Ontario
