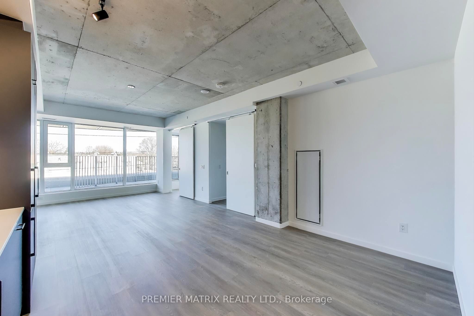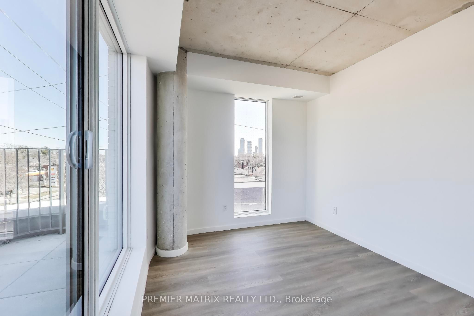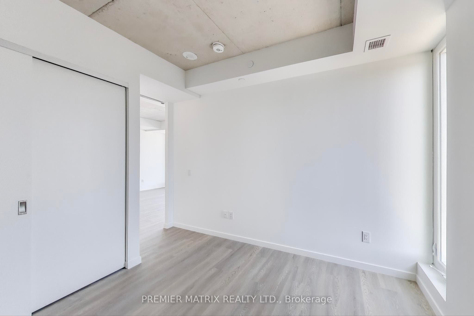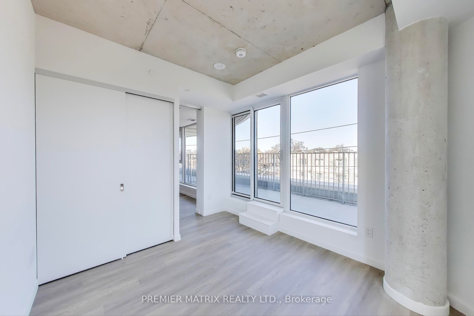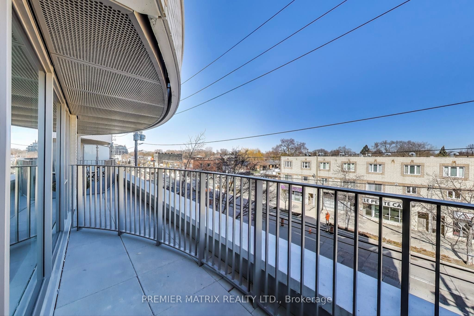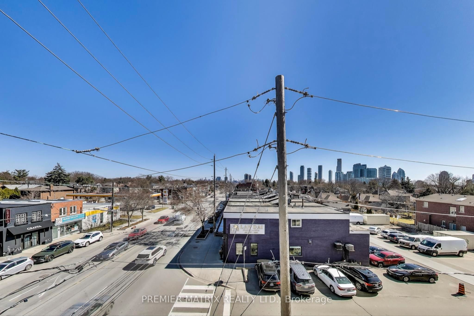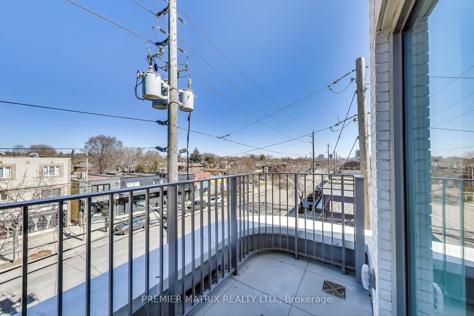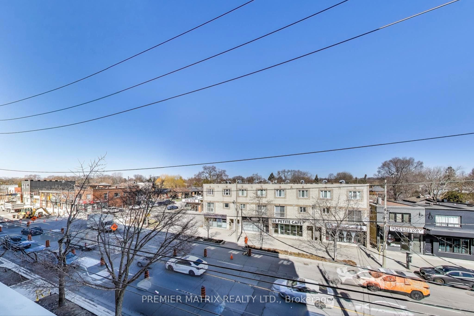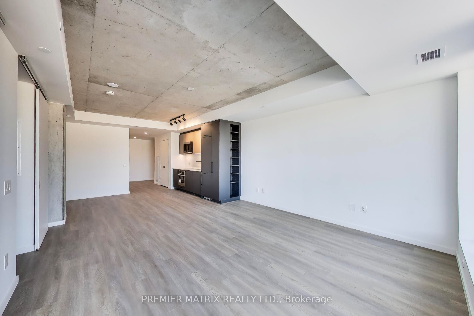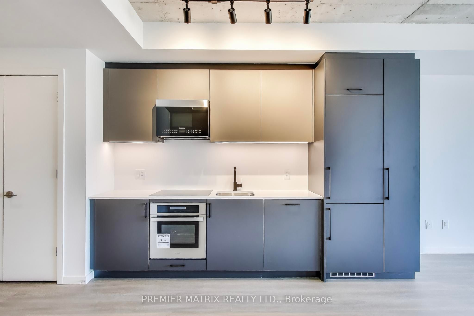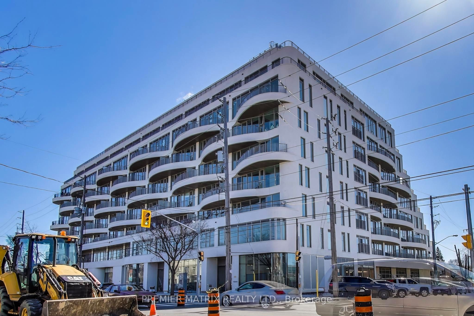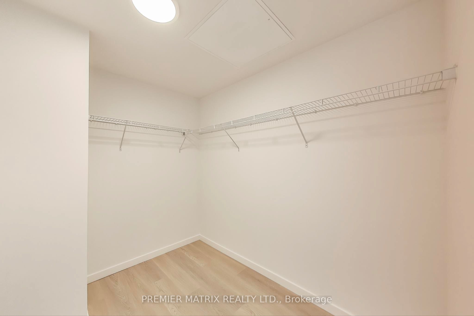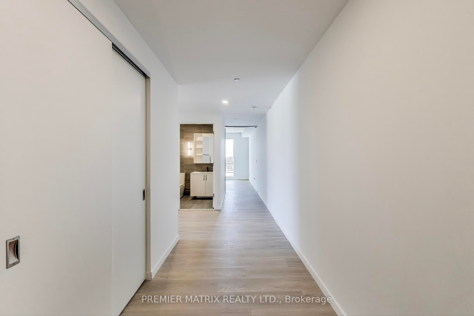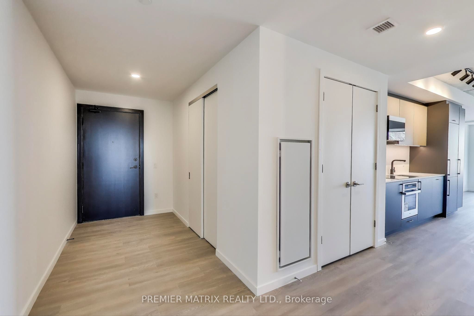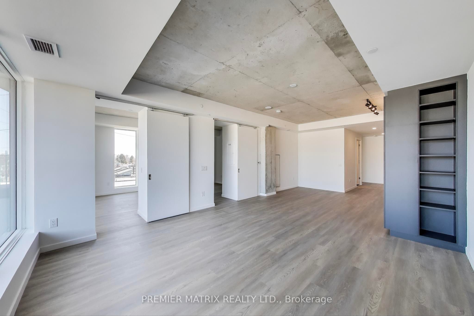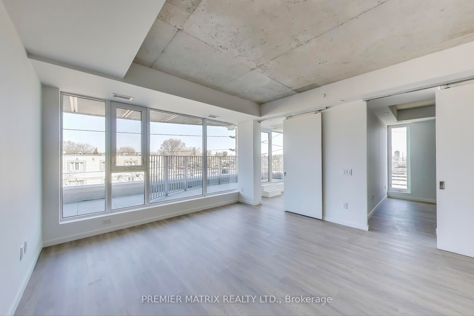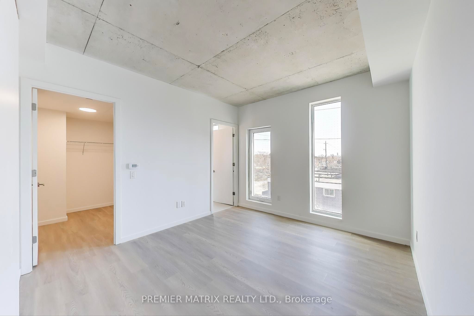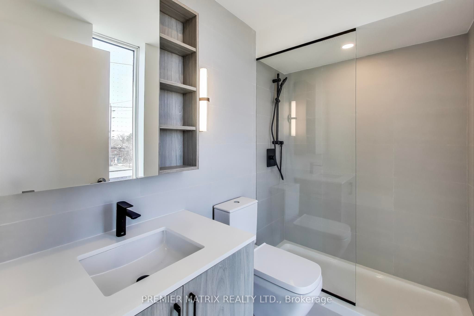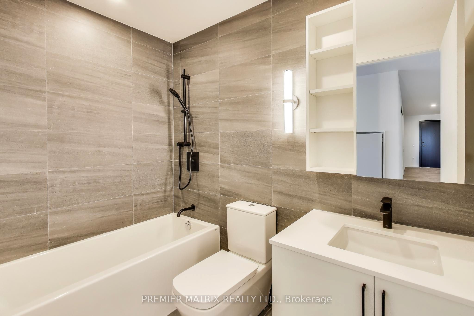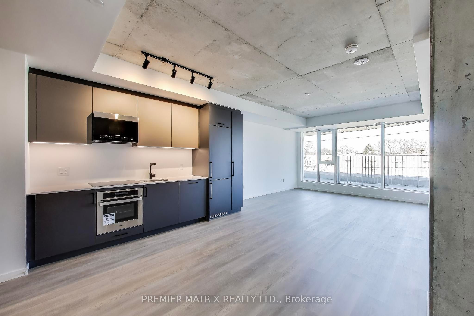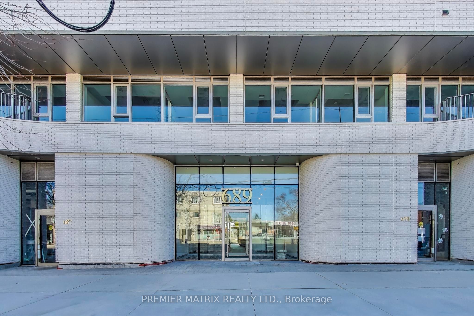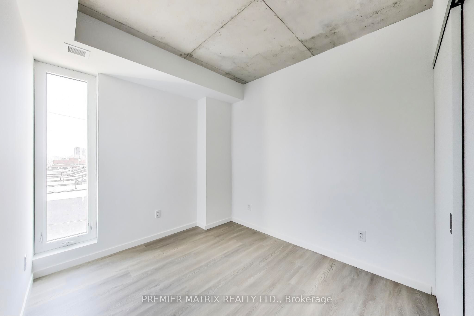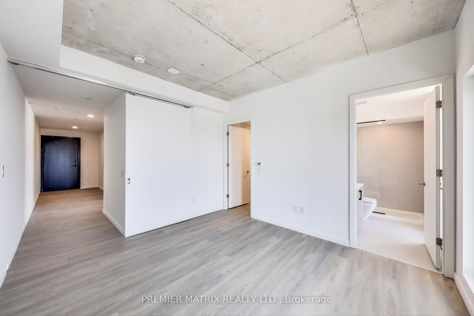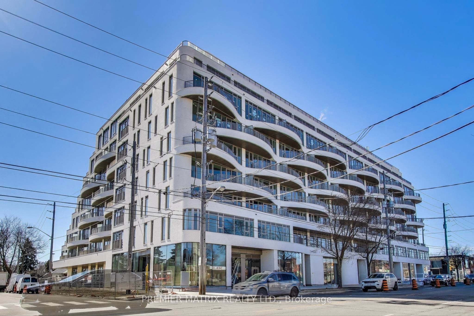
List Price: $3,895 /mo
689 The Queensway Way, Etobicoke, M8Y 1L1
46 days ago - By PREMIER MATRIX REALTY LTD.
Condo Apartment|MLS - #W12006027|New
3 Bed
2 Bath
1000-1199 Sqft.
Underground Garage
Room Information
| Room Type | Features | Level |
|---|---|---|
| Dining Room 8.61 x 4.24 m | Laminate, Open Concept, Combined w/Kitchen | Flat |
| Kitchen 8.61 x 4.24 m | B/I Appliances, Modern Kitchen, Combined w/Dining | Flat |
| Primary Bedroom 3.81 x 3.35 m | 3 Pc Ensuite, Walk-In Closet(s), East View | Flat |
| Bedroom 2 3.12 x 2.74 m | Sliding Doors, Closet, East View | Flat |
| Bedroom 3 3 x 3.12 m | Sliding Doors, Closet, NE View | Flat |
| Living Room 8.61 x 4.24 m | Laminate, Open Concept, W/O To Balcony | Flat |
Client Remarks
Welcome to Reina Condo a Brand New Boutique Luxury Living. Spacious Three Bedroom Corner Suite With NorthEast Views 60 sq.ft balcony. European Kitchen With Integrated Appliances, 9' Ceilings. Primary Bedroom Features Walk-In Closet And A 3-Pieces Ensuite Bath. Second And Third Bedroom Both Come With Windows. Short Ride to Royal York Station & Mimico Go, Gardiner, Downtown Toronto, Sherway Gardens, Ikea, Sanremo Bakery & More.
Property Description
689 The Queensway Way, Etobicoke, M8Y 1L1
Property type
Condo Apartment
Lot size
N/A acres
Style
Apartment
Approx. Area
N/A Sqft
Home Overview
Last check for updates
63 days ago
Virtual tour
N/A
Basement information
None
Building size
N/A
Status
In-Active
Property sub type
Maintenance fee
$N/A
Year built
--
Amenities
Concierge
Game Room
Party Room/Meeting Room
Gym
Recreation Room
Walk around the neighborhood
689 The Queensway Way, Etobicoke, M8Y 1L1Nearby Places

Angela Yang
Sales Representative, ANCHOR NEW HOMES INC.
English, Mandarin
Residential ResaleProperty ManagementPre Construction
 Walk Score for 689 The Queensway Way
Walk Score for 689 The Queensway Way

Book a Showing
Tour this home with Angela
Frequently Asked Questions about The Queensway Way
Recently Sold Homes in Etobicoke
Check out recently sold properties. Listings updated daily
See the Latest Listings by Cities
1500+ home for sale in Ontario
