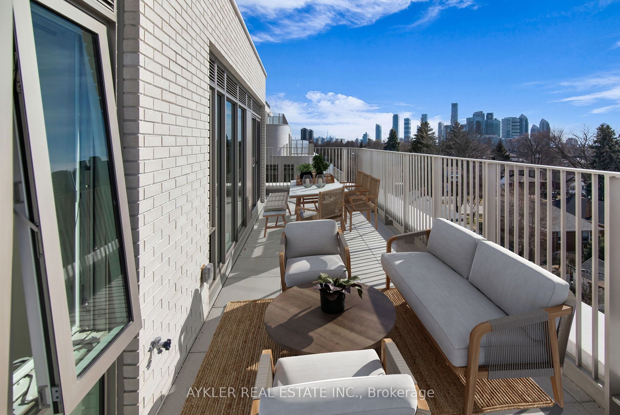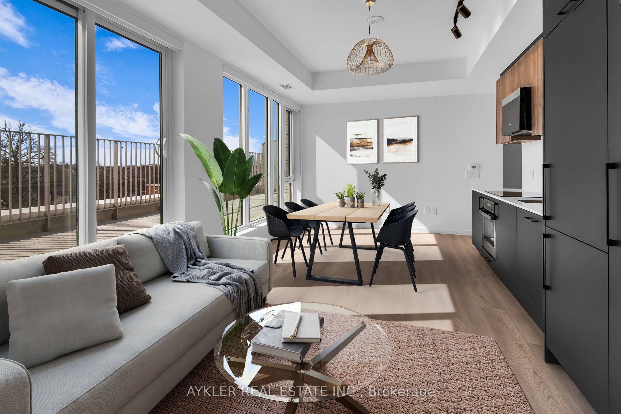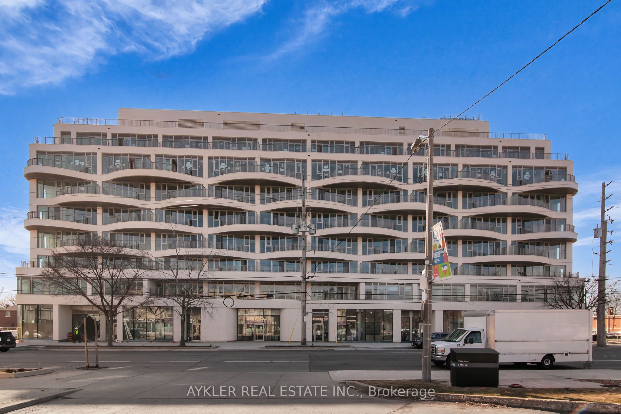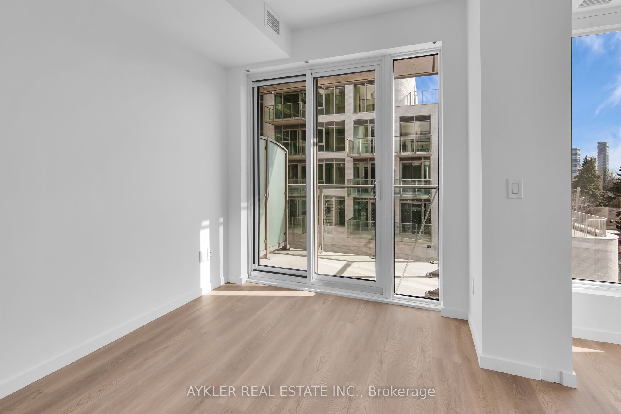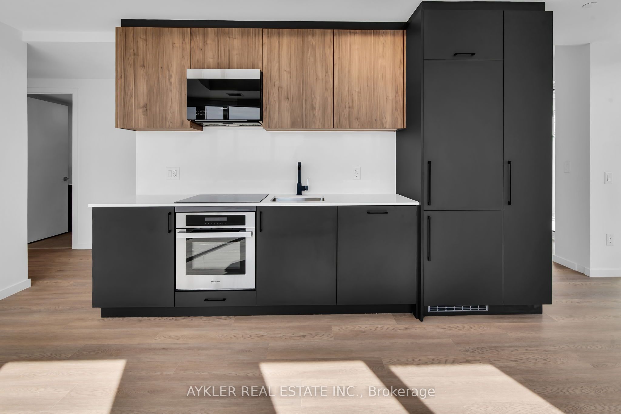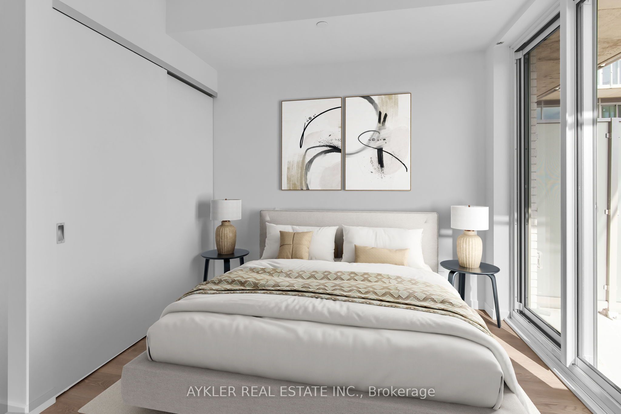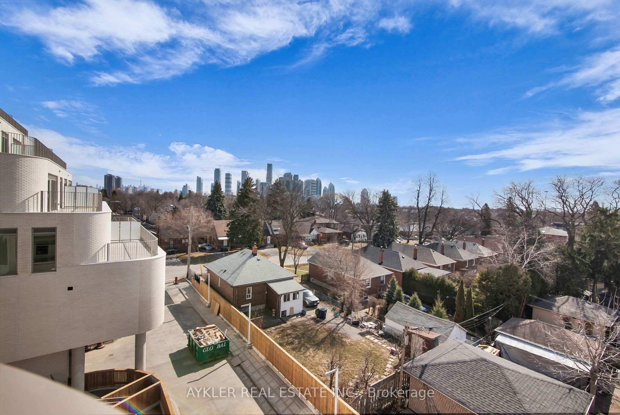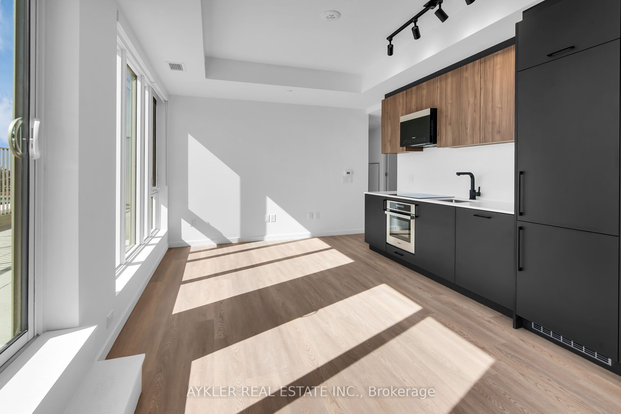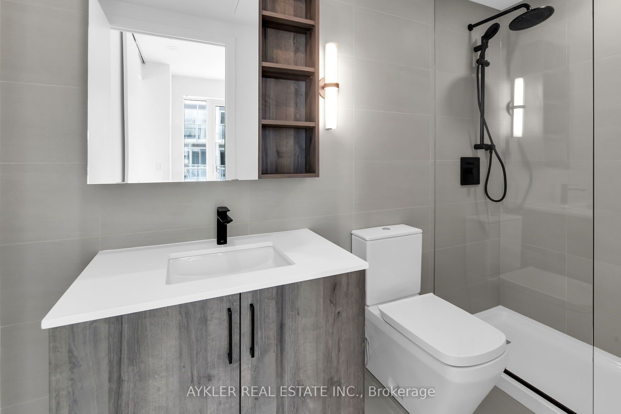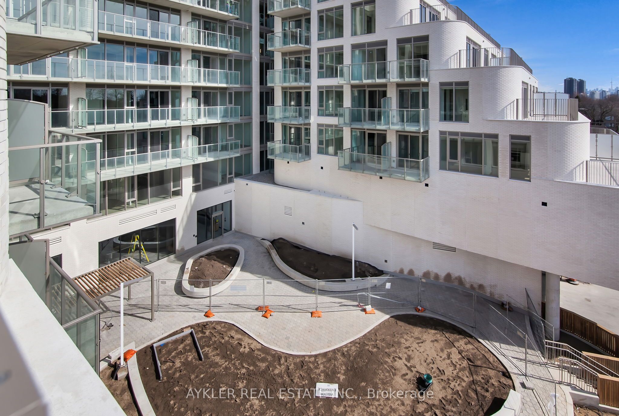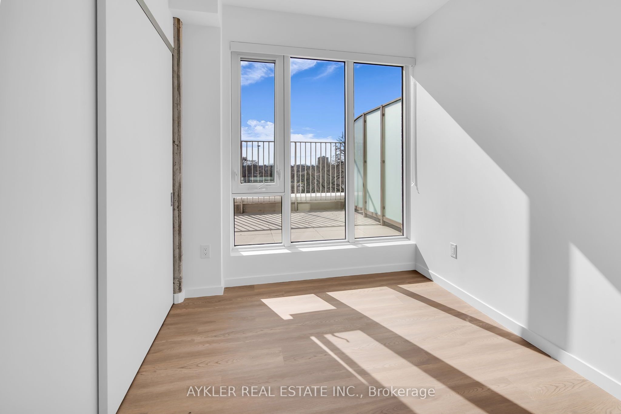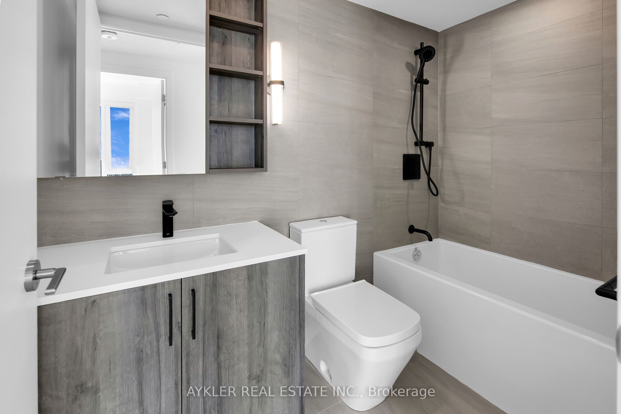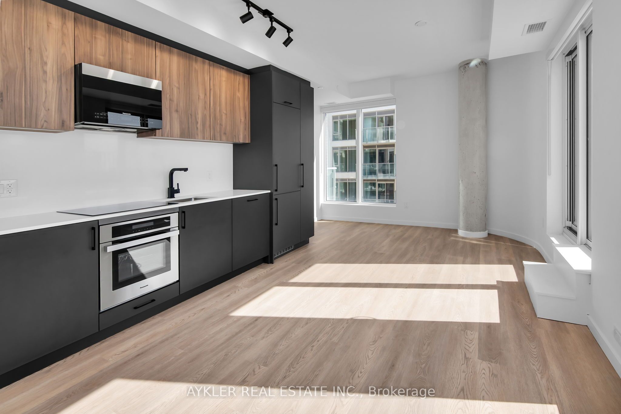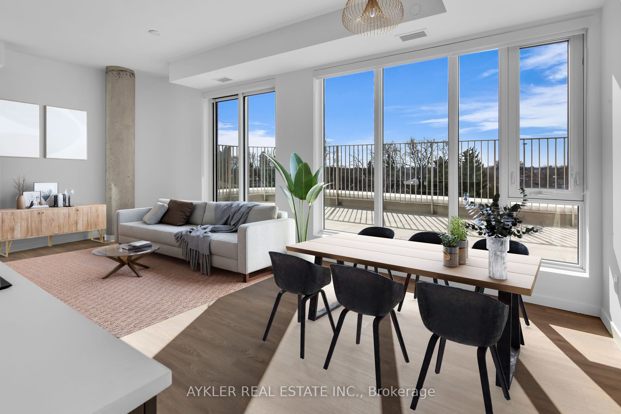
List Price: $2,995 /mo
689 The Queensway N/A, Etobicoke, M8Y 1L1
- By AYKLER REAL ESTATE INC.
Condo Apartment|MLS - #W12055459|New
2 Bed
2 Bath
700-799 Sqft.
Underground Garage
Room Information
| Room Type | Features | Level |
|---|---|---|
| Kitchen 6.35 x 3.05 m | B/I Appliances, Modern Kitchen, Open Concept | Main |
| Dining Room 6.35 x 3.05 m | Combined w/Kitchen, Open Concept, South View | Main |
| Living Room 6.35 x 3.05 m | Combined w/Dining, Open Concept, South View | Main |
| Primary Bedroom 2.85 x 2.85 m | East View, W/O To Balcony, 3 Pc Ensuite | Main |
| Bedroom 2 2.6 x 2.85 m | South View, Closet, Large Window | Main |
Client Remarks
Welcome to Reina, an Elegant 9-storey White Brick Condominium Crafted by Urban Capital & Spotlight Development. Unit 407 is a Bright WIDE and SHALLOW Split-Two Bedroom Plan with a 260 Square Foot South-East-Facing TERRACE With CN Tower City Views Plus Private 35 Square Foot East Facing Balcony off of the Primary Bedroom. A Total of 1,055 Square Feet of Indoor and Outdoor Living Space, this is a Unique and Impressive Unit! Features include 9 Foot Smooth White ceilings, Upgraded Vinyl Wood Flooring, Modern Kitchen with Integrated Appliances, Quartz Countertops, Built-in Bookcase and Induction Cooktop. Primary Bedroom with Ensuite and Private Balcony overlooking Courtyard. Includes High Speed Internet, Heat, CAC. Water and Hydro Extra. Parking Included. A Boutique and soon-to-be Landmark Project on The Queensway is High Design with Thoughtfully Curated Amenities. Building includes a state-of-the-art Gym, Party Room, Kids Playroom, Hobby and Games room, Snack Shack, Pet Wash and shared Stroller and Bike Parking for All Residents. ***For a limited time, enjoy a DISCOUNTED RENT ($2995) for the FIRST FOUR MONTHS! After the 4 month period ends, the rent reverts to $3295 per month***
Property Description
689 The Queensway N/A, Etobicoke, M8Y 1L1
Property type
Condo Apartment
Lot size
N/A acres
Style
Apartment
Approx. Area
N/A Sqft
Home Overview
Last check for updates
Virtual tour
N/A
Basement information
None
Building size
N/A
Status
In-Active
Property sub type
Maintenance fee
$N/A
Year built
--
Walk around the neighborhood
689 The Queensway N/A, Etobicoke, M8Y 1L1Nearby Places

Shally Shi
Sales Representative, Dolphin Realty Inc
English, Mandarin
Residential ResaleProperty ManagementPre Construction
 Walk Score for 689 The Queensway N/A
Walk Score for 689 The Queensway N/A

Book a Showing
Tour this home with Shally
Frequently Asked Questions about The Queensway N/A
Recently Sold Homes in Etobicoke
Check out recently sold properties. Listings updated daily
No Image Found
Local MLS®️ rules require you to log in and accept their terms of use to view certain listing data.
No Image Found
Local MLS®️ rules require you to log in and accept their terms of use to view certain listing data.
No Image Found
Local MLS®️ rules require you to log in and accept their terms of use to view certain listing data.
No Image Found
Local MLS®️ rules require you to log in and accept their terms of use to view certain listing data.
No Image Found
Local MLS®️ rules require you to log in and accept their terms of use to view certain listing data.
No Image Found
Local MLS®️ rules require you to log in and accept their terms of use to view certain listing data.
No Image Found
Local MLS®️ rules require you to log in and accept their terms of use to view certain listing data.
No Image Found
Local MLS®️ rules require you to log in and accept their terms of use to view certain listing data.
Check out 100+ listings near this property. Listings updated daily
See the Latest Listings by Cities
1500+ home for sale in Ontario
