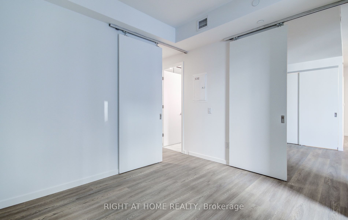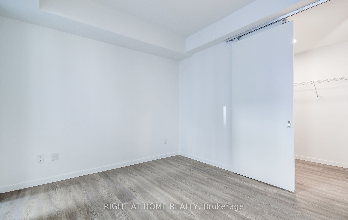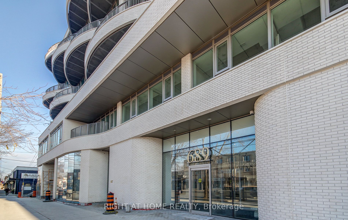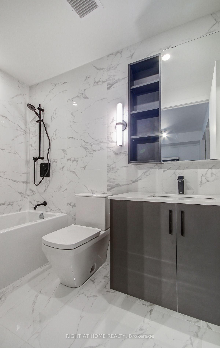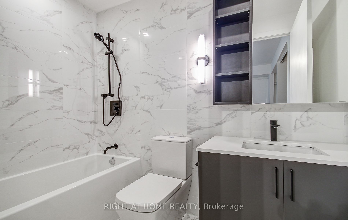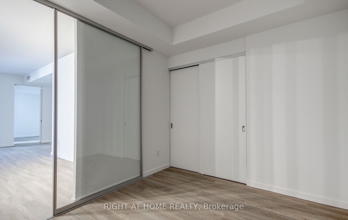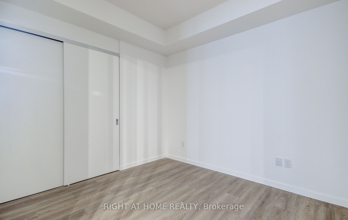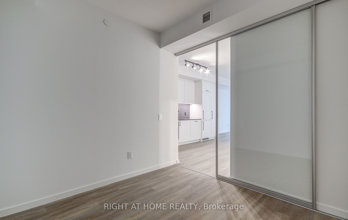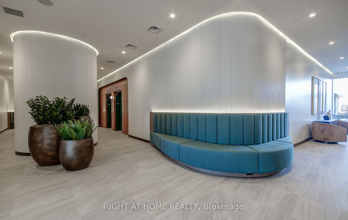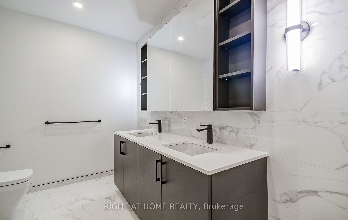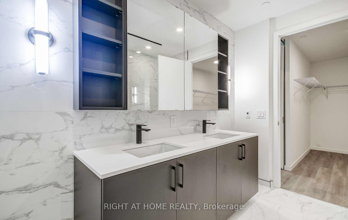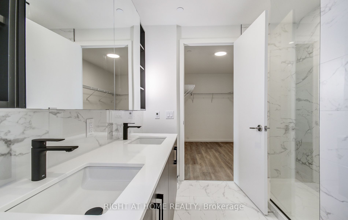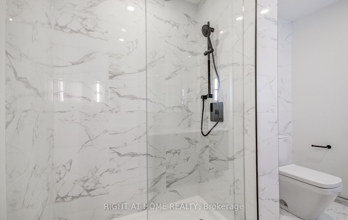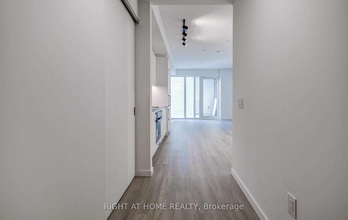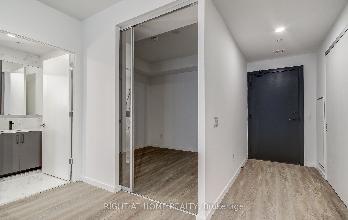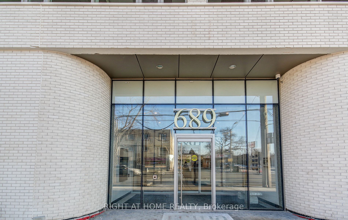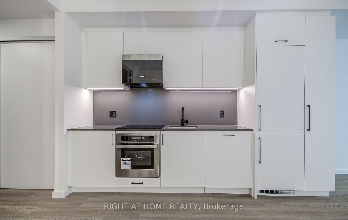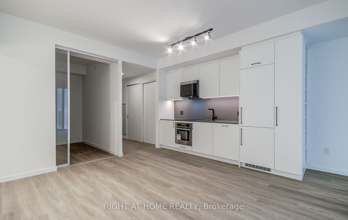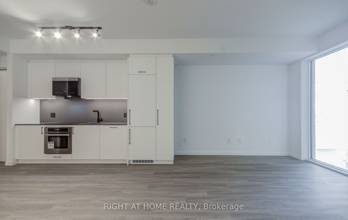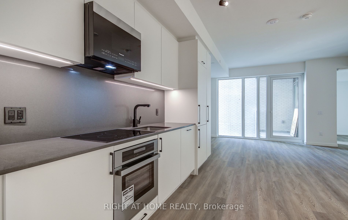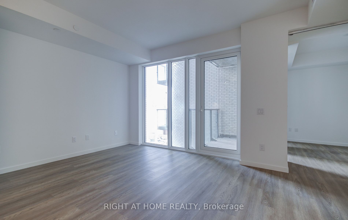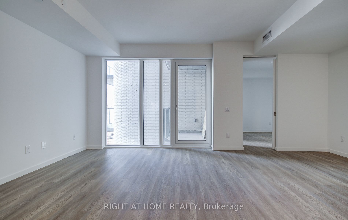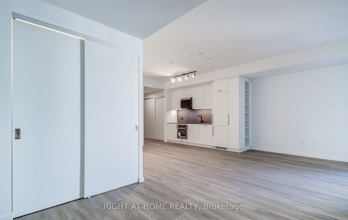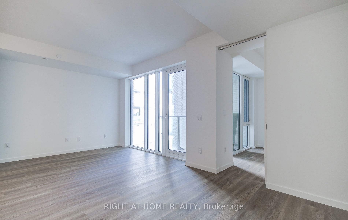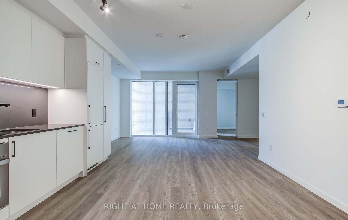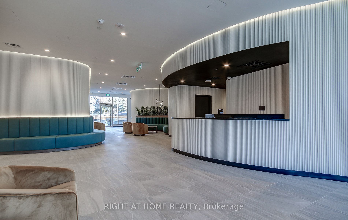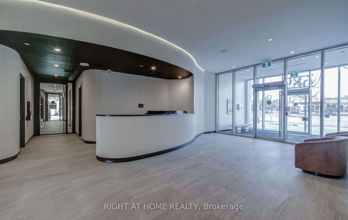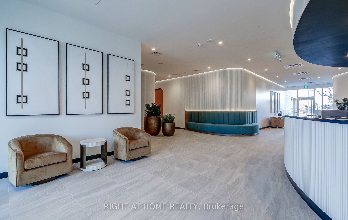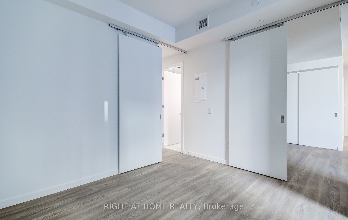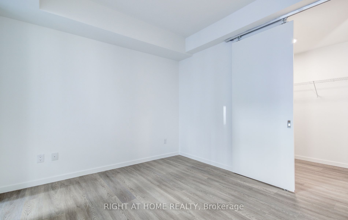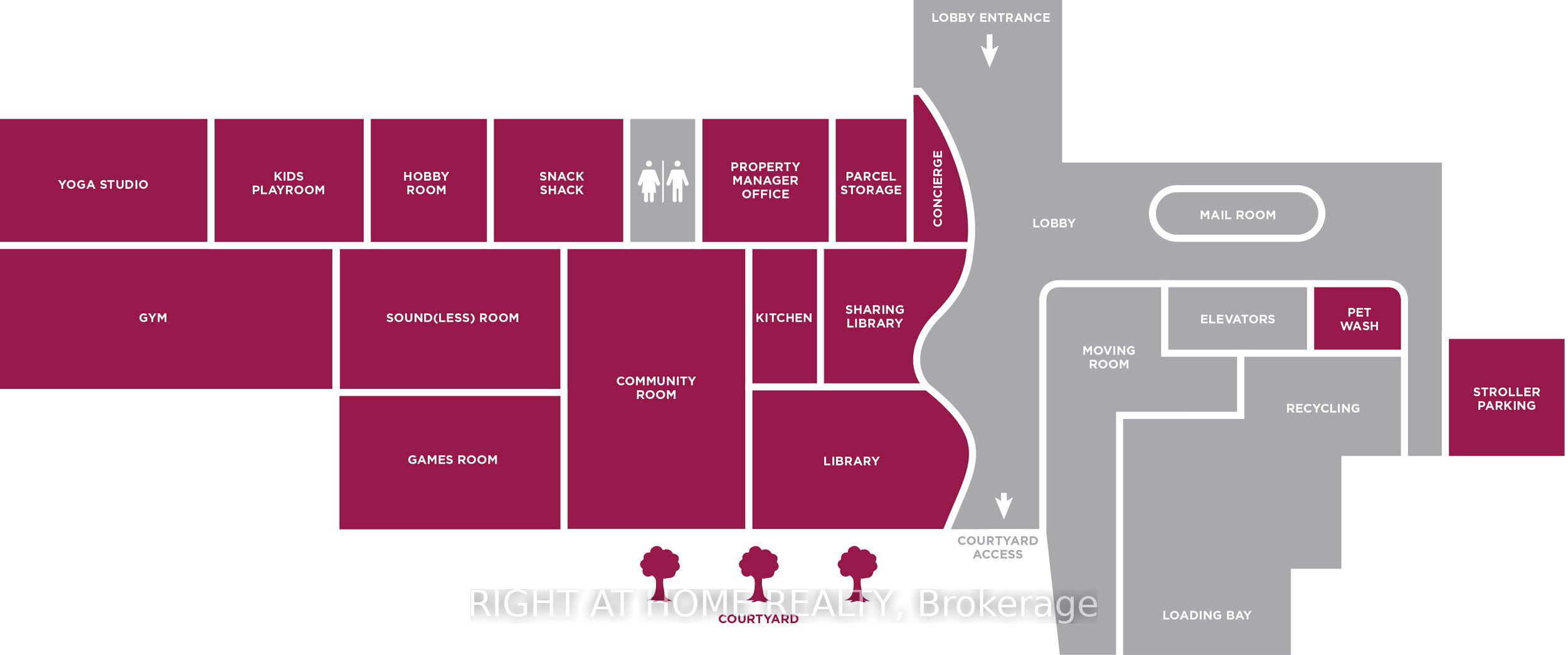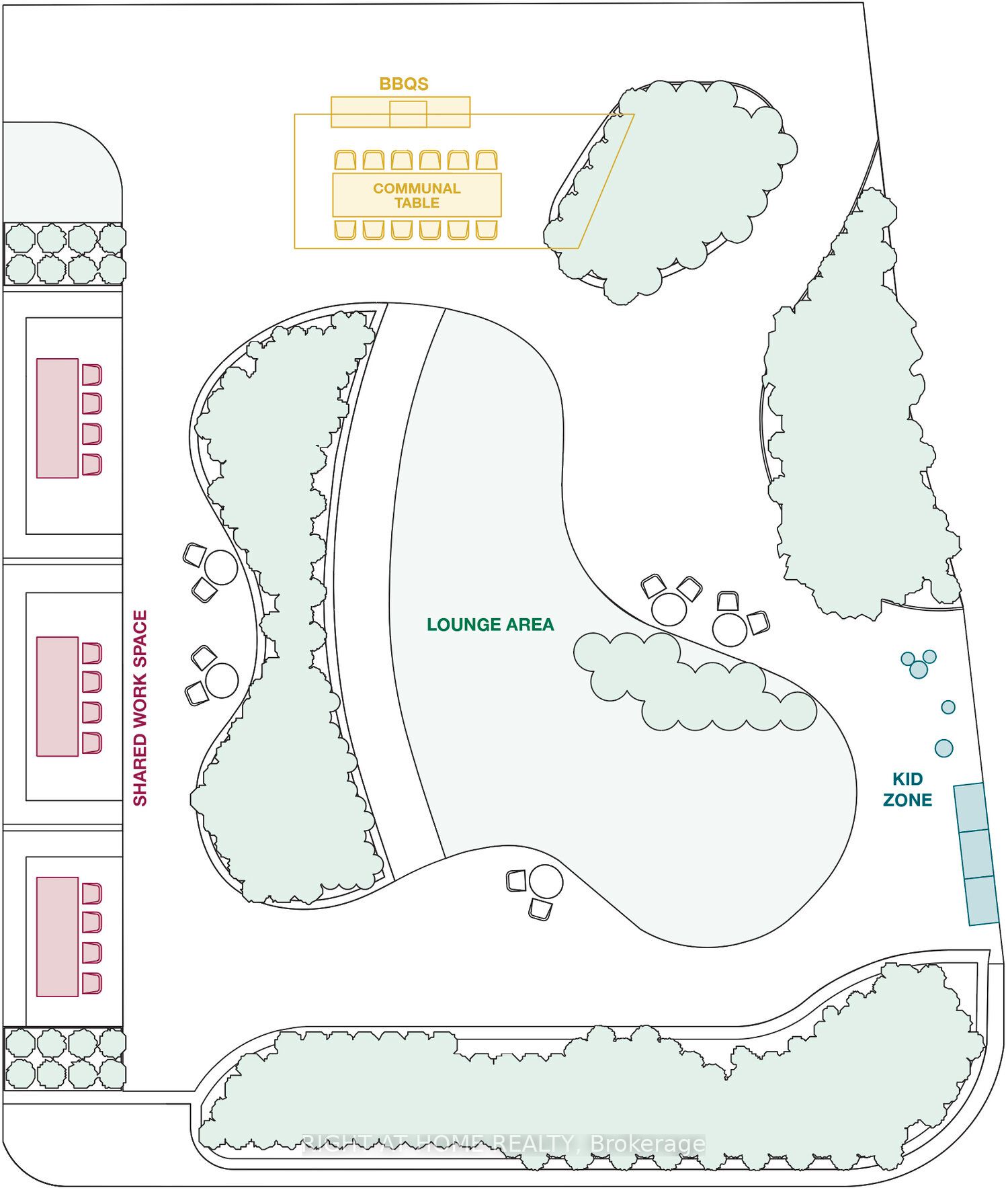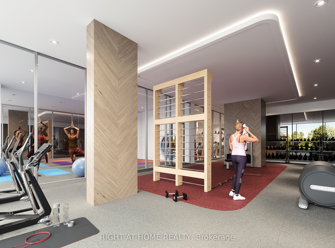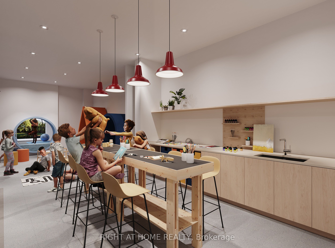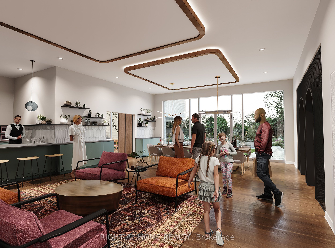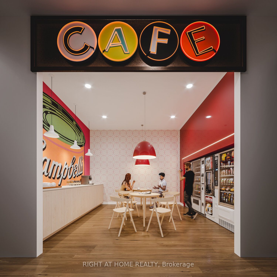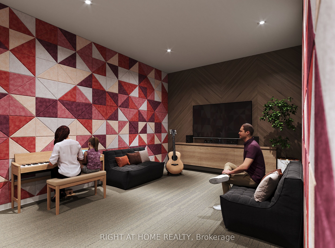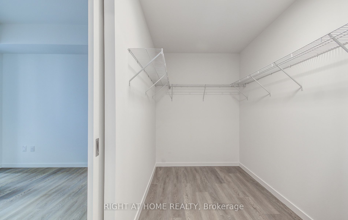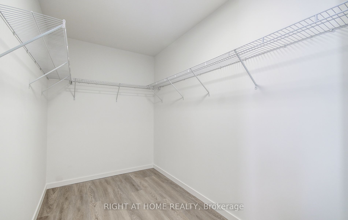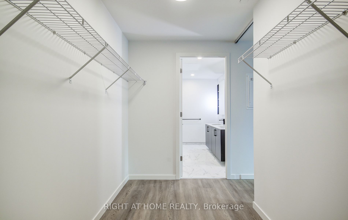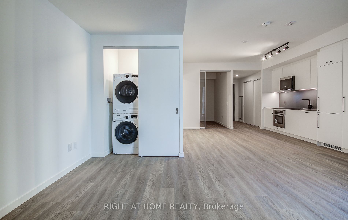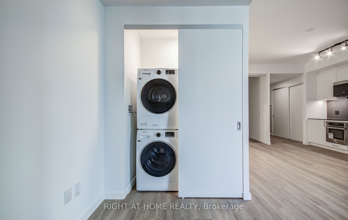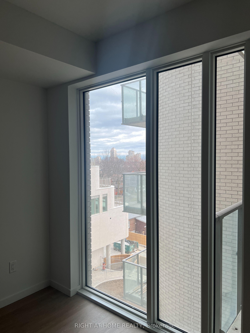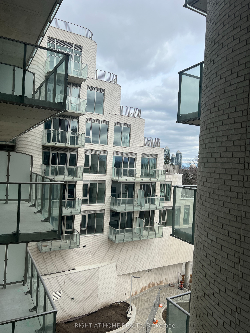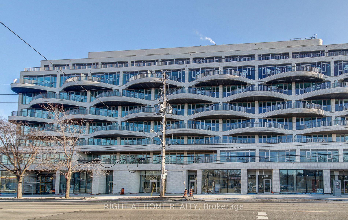
List Price: $2,750 /mo5% reduced
689 The Queensway N/A, Etobicoke, M8Y 0C8
- By RIGHT AT HOME REALTY
Condo Apartment|MLS - #W12052166|Price Change
2 Bed
2 Bath
1000-1199 Sqft.
Underground Garage
Room Information
| Room Type | Features | Level |
|---|---|---|
| Living Room 5.05 x 3.22 m | Open Concept, W/O To Balcony, Window Floor to Ceiling | Flat |
| Dining Room 5.05 x 3.22 m | Combined w/Living, Open Concept, Vinyl Floor | Flat |
| Kitchen 2.5 x 3.22 m | Open Concept, Quartz Counter, Combined w/Laundry | Flat |
| Primary Bedroom 3.31 x 3.72 m | Walk-In Closet(s), Vinyl Floor, 4 Pc Ensuite | Flat |
| Bedroom 2 2.8 x 2 m | Vinyl Floor, Double Closet, Double Sink | Flat |
Client Remarks
Welcome Home to the brand new Reina Condos on The Queensway! This stunning 9-story Boutique building is perfectly situated at The Queensway and Royal York with every amenity needed just outside your door step. This incredibly SPACIOUS 2 bedroom 2 bathroom Split floor plan unit offers 1,000 square feet of open living space and carefully chosen upgrades throughout. Featuring 9 ft ceilings, Smooth ceilings, upgraded vinyl flooring, a beautifully designed European kitchen with integrated appliances, quartz countertops, a pantry, an Induction cooktop, and a built-in bookcase. The primary bedroom boasts a spacious walk-in closet and a sleek ensuite bathroom with marble tiling throughout and a double vanity, while the second bedroom offers a large closet and is just steps away from the secondary 3-piece bathroom. Water and Wi-Fi are included in the rent price and the tenant only pays Hydro. This unit includes 1 storage locker and 1 parking. Over 5,000 square feet of carefully curated amenities with residents in mind include Barbeques, Large Communal Harvest Table, Electric Car Charging, Fitness Centre , Games Room, Library, Lounge, Yoga Studio, Soundless Room with Big Screen and Seating, Hobby Room, Snack Shack, Parcel Room, Outdoor Work Area, Community Room , Pet Watch, Kids Playroom, Kids' Zone , Terraced Seating Short ride to Royal York Station & Mimico Go, Gardiner, Downtown Toronto, Sherway Gardens, Ikea, Walmart, Costco, Home Depot, Sanremo Bakery & much much More. *Limited-time offer discount on rent for the first 4 months. After the promotional period, the rent will revert to $3,000 per month**
Property Description
689 The Queensway N/A, Etobicoke, M8Y 0C8
Property type
Condo Apartment
Lot size
N/A acres
Style
Apartment
Approx. Area
N/A Sqft
Home Overview
Last check for updates
Virtual tour
N/A
Basement information
None
Building size
N/A
Status
In-Active
Property sub type
Maintenance fee
$N/A
Year built
--
Amenities
Recreation Room
Party Room/Meeting Room
Exercise Room
Concierge
Game Room
Walk around the neighborhood
689 The Queensway N/A, Etobicoke, M8Y 0C8Nearby Places

Shally Shi
Sales Representative, Dolphin Realty Inc
English, Mandarin
Residential ResaleProperty ManagementPre Construction
 Walk Score for 689 The Queensway N/A
Walk Score for 689 The Queensway N/A

Book a Showing
Tour this home with Shally
Frequently Asked Questions about The Queensway N/A
Recently Sold Homes in Etobicoke
Check out recently sold properties. Listings updated daily
No Image Found
Local MLS®️ rules require you to log in and accept their terms of use to view certain listing data.
No Image Found
Local MLS®️ rules require you to log in and accept their terms of use to view certain listing data.
No Image Found
Local MLS®️ rules require you to log in and accept their terms of use to view certain listing data.
No Image Found
Local MLS®️ rules require you to log in and accept their terms of use to view certain listing data.
No Image Found
Local MLS®️ rules require you to log in and accept their terms of use to view certain listing data.
No Image Found
Local MLS®️ rules require you to log in and accept their terms of use to view certain listing data.
No Image Found
Local MLS®️ rules require you to log in and accept their terms of use to view certain listing data.
No Image Found
Local MLS®️ rules require you to log in and accept their terms of use to view certain listing data.
Check out 100+ listings near this property. Listings updated daily
See the Latest Listings by Cities
1500+ home for sale in Ontario
