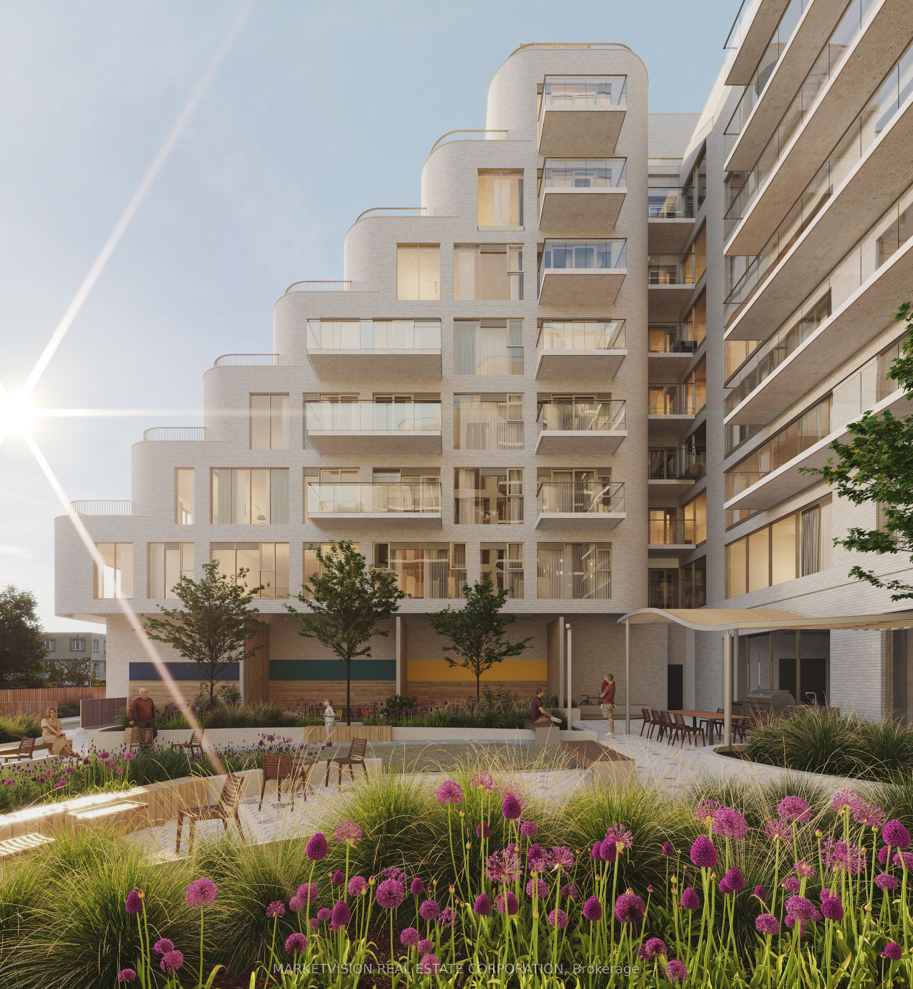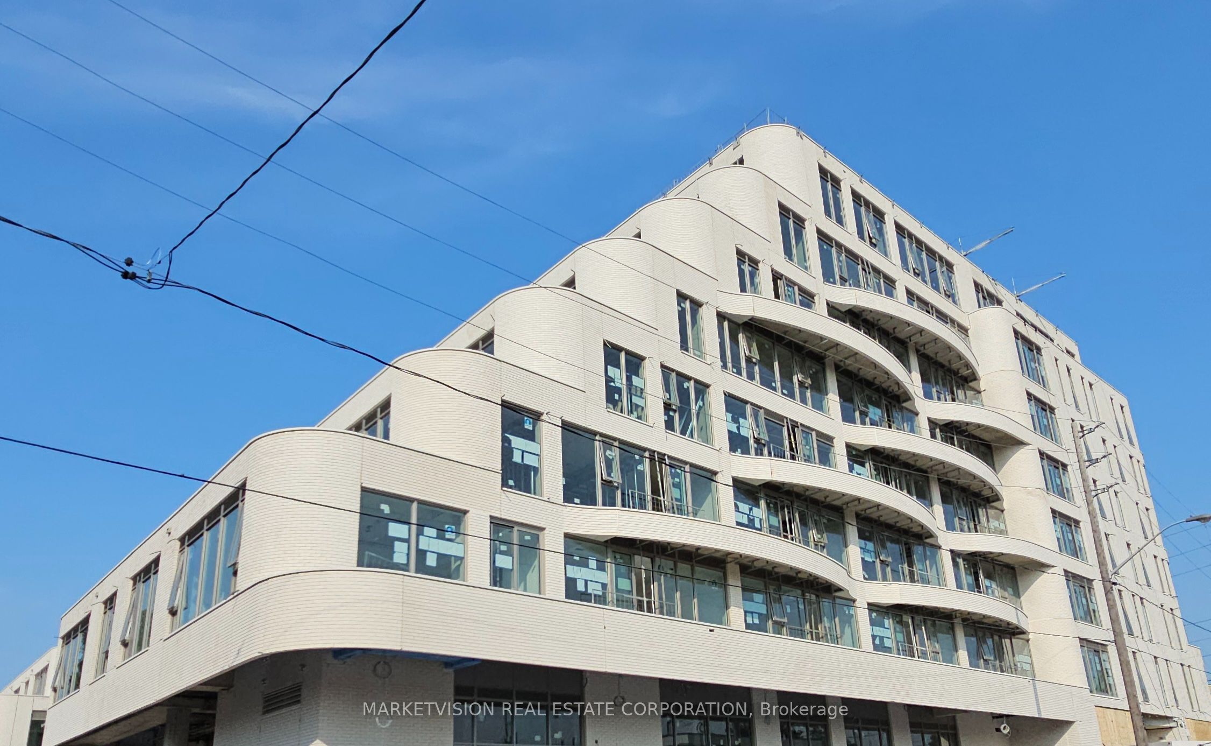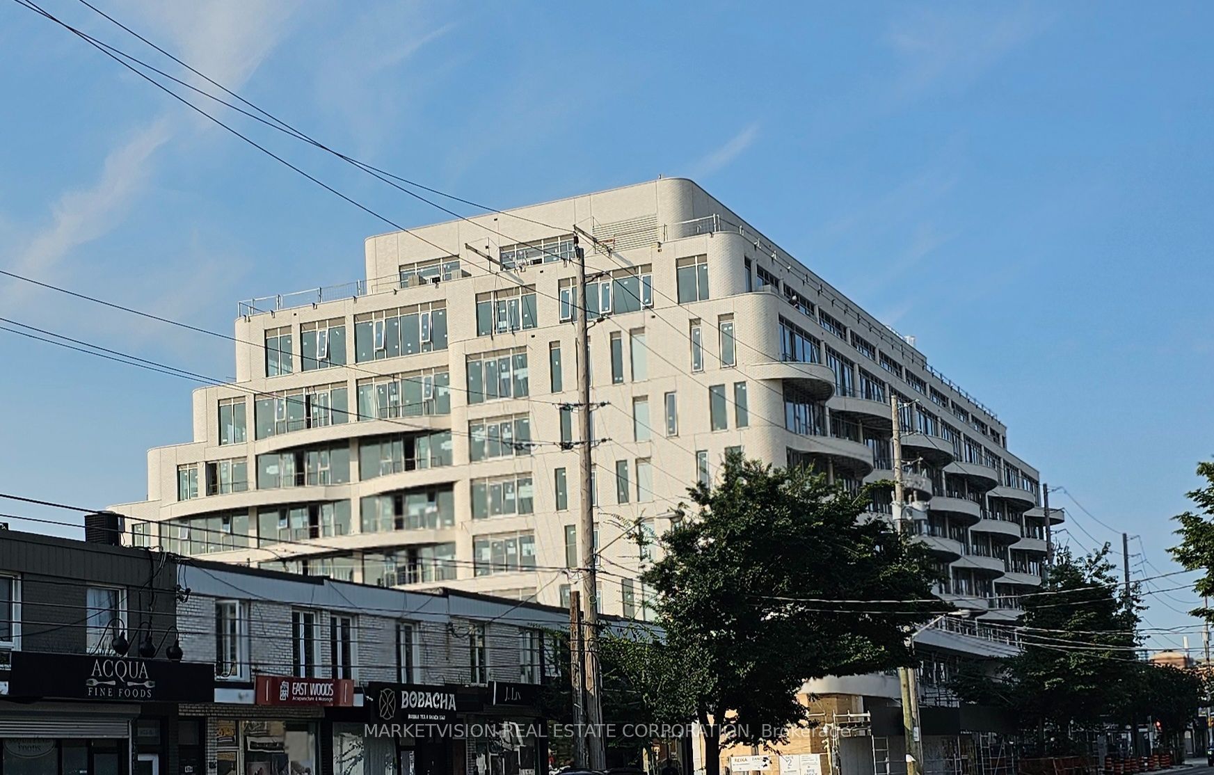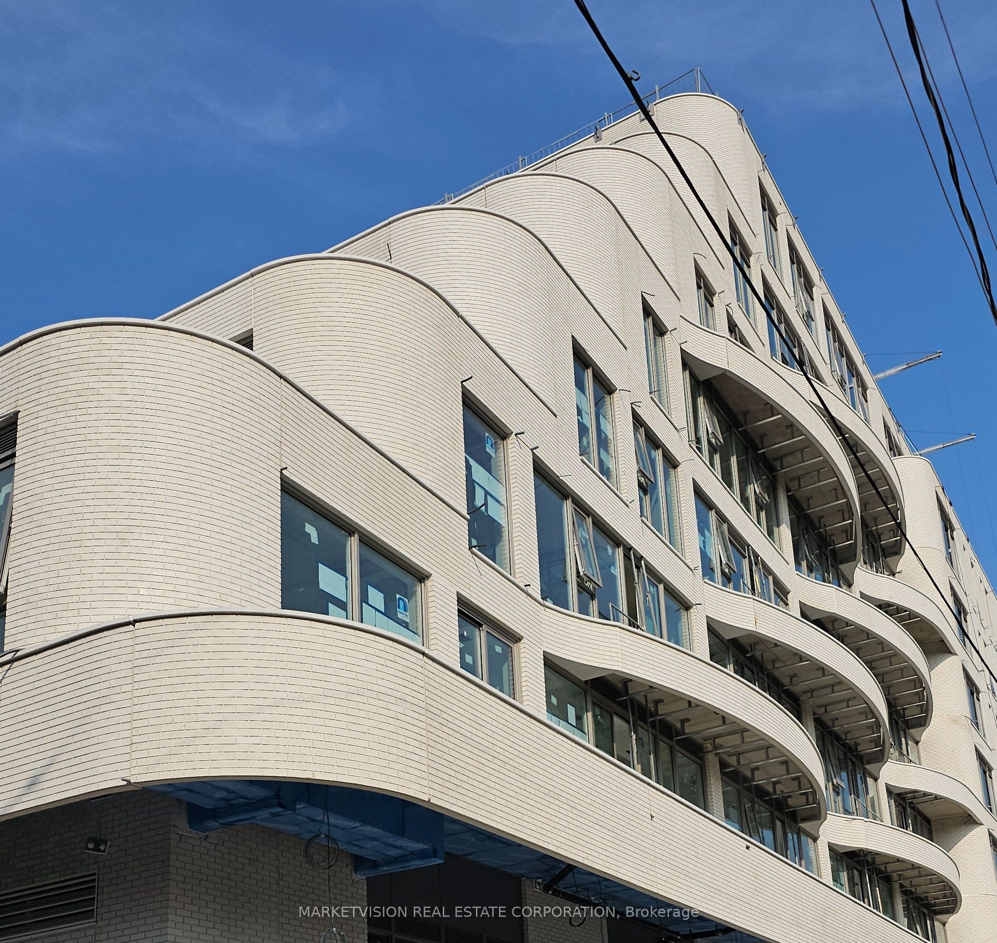
List Price: $719,000 + $451 maint. fee3% reduced
689 The Queensway N/A, Etobicoke, M8Y 1L1
- By MARKETVISION REAL ESTATE CORPORATION
Condo Apartment|MLS - #W11950416|Price Change
2 Bed
2 Bath
700-799 Sqft.
Underground Garage
Included in Maintenance Fee:
Common Elements
Building Insurance
Room Information
| Room Type | Features | Level |
|---|---|---|
| Kitchen 6.81 x 3.58 m | Laminate, B/I Appliances, Combined w/Living | Ground |
| Living Room 6.81 x 3.58 m | Laminate, W/O To Balcony, Combined w/Dining | Ground |
| Dining Room 6.81 x 3.58 m | Laminate, Combined w/Kitchen, Open Concept | Ground |
| Bedroom 2 2.69 x 3.048 m | Laminate, Closet, Sliding Doors | Ground |
| Bedroom 2.71 x 2.74 m | 3 Pc Ensuite, South View | Ground |
Client Remarks
South facing 2 bedroom suite. Under construction. Occupancy 2025. Brand New Boutique 9 storey building with only 200 suites. The building features a contemporary minimalist style with a softer feel with unique balconies, rounded edges and white brick. The thoughtfully designed kitchen features built in appliances and a pantry. Short distance to MImico GO station, Easy access to the Gardiner Expressway. Plenty of unique shopping and restaurants nearby from independently owned businesses to big box establishments. Nearby parks; Queensway Park, Winslow Dalesford Park and Ourland Park. Find your sense of community
Property Description
689 The Queensway N/A, Etobicoke, M8Y 1L1
Property type
Condo Apartment
Lot size
N/A acres
Style
Apartment
Approx. Area
N/A Sqft
Home Overview
Last check for updates
Virtual tour
N/A
Basement information
None
Building size
N/A
Status
In-Active
Property sub type
Maintenance fee
$451.35
Year built
--
Amenities
Bike Storage
Concierge
Exercise Room
Game Room
Gym
Party Room/Meeting Room
Walk around the neighborhood
689 The Queensway N/A, Etobicoke, M8Y 1L1Nearby Places

Shally Shi
Sales Representative, Dolphin Realty Inc
English, Mandarin
Residential ResaleProperty ManagementPre Construction
Mortgage Information
Estimated Payment
$0 Principal and Interest
 Walk Score for 689 The Queensway N/A
Walk Score for 689 The Queensway N/A

Book a Showing
Tour this home with Shally
Frequently Asked Questions about The Queensway N/A
Recently Sold Homes in Etobicoke
Check out recently sold properties. Listings updated daily
No Image Found
Local MLS®️ rules require you to log in and accept their terms of use to view certain listing data.
No Image Found
Local MLS®️ rules require you to log in and accept their terms of use to view certain listing data.
No Image Found
Local MLS®️ rules require you to log in and accept their terms of use to view certain listing data.
No Image Found
Local MLS®️ rules require you to log in and accept their terms of use to view certain listing data.
No Image Found
Local MLS®️ rules require you to log in and accept their terms of use to view certain listing data.
No Image Found
Local MLS®️ rules require you to log in and accept their terms of use to view certain listing data.
No Image Found
Local MLS®️ rules require you to log in and accept their terms of use to view certain listing data.
No Image Found
Local MLS®️ rules require you to log in and accept their terms of use to view certain listing data.
Check out 100+ listings near this property. Listings updated daily
See the Latest Listings by Cities
1500+ home for sale in Ontario



