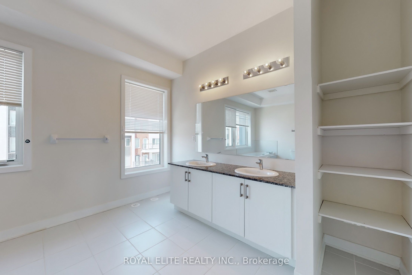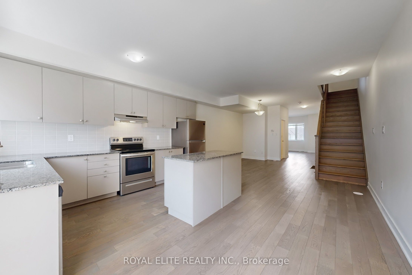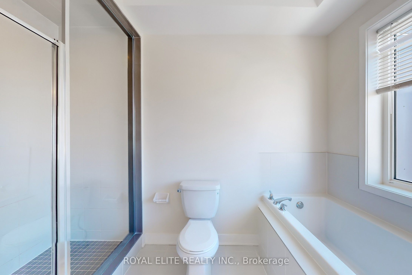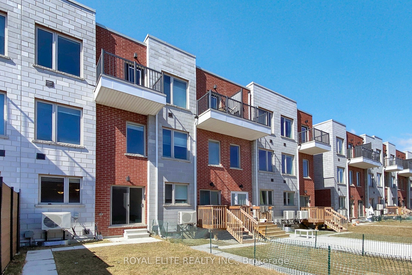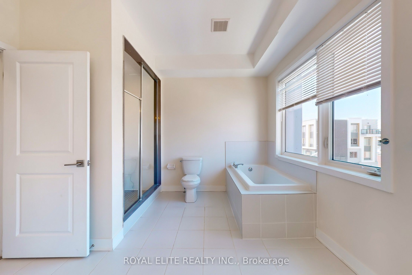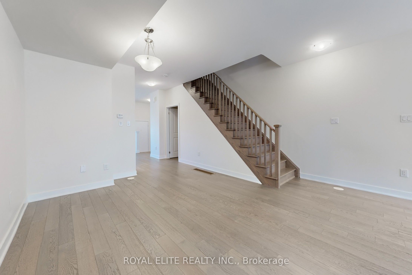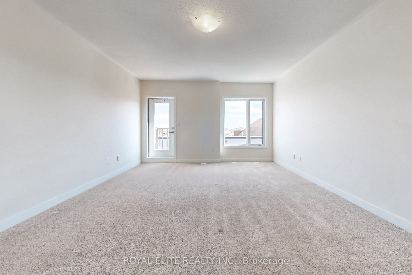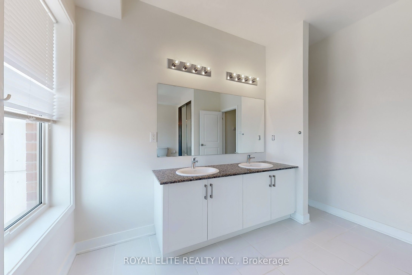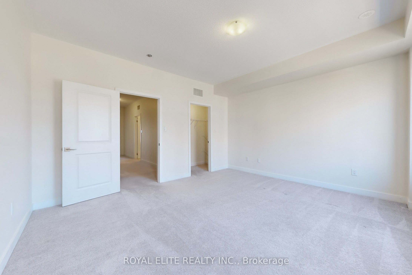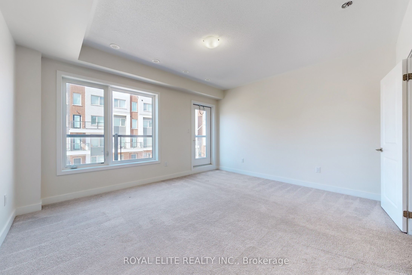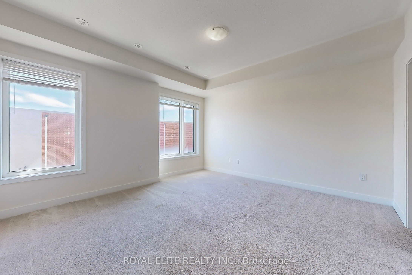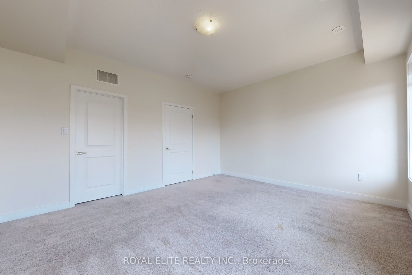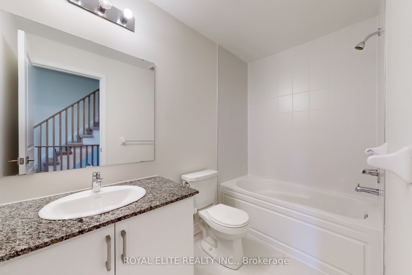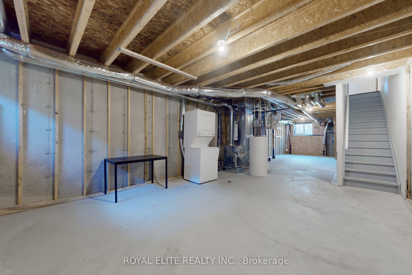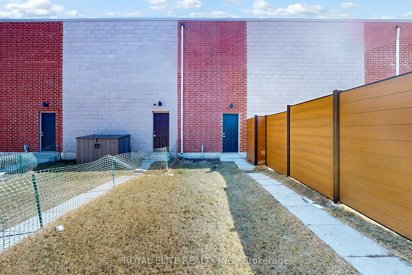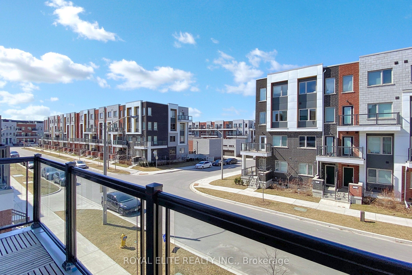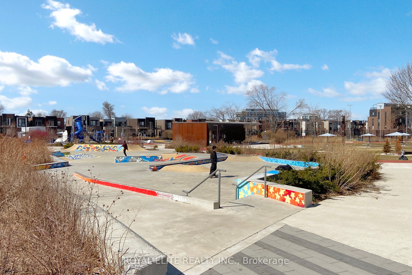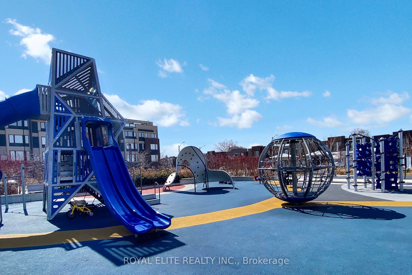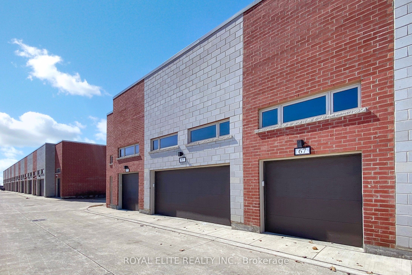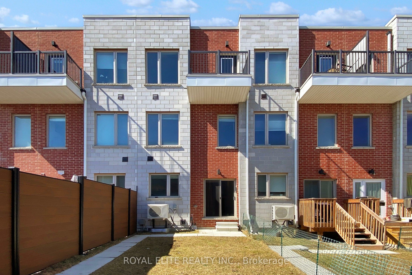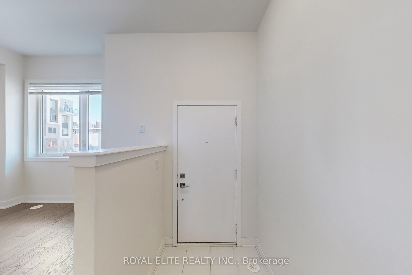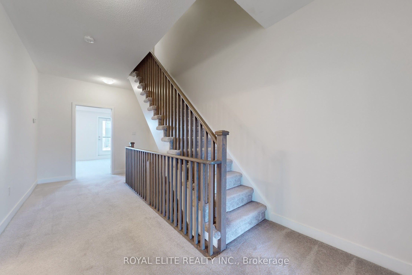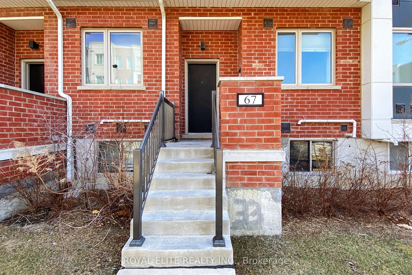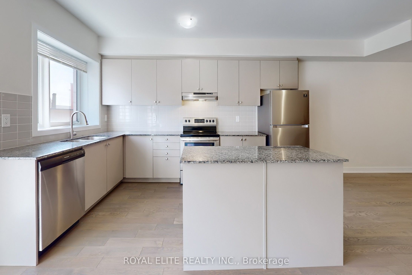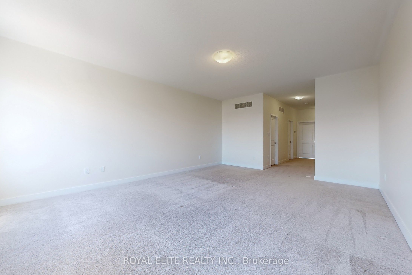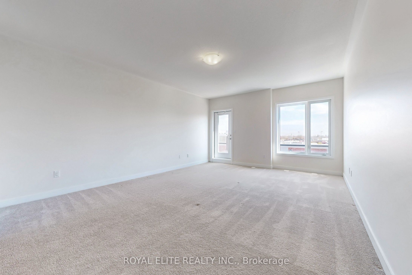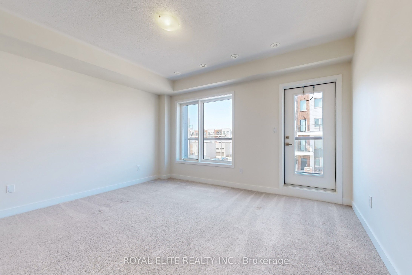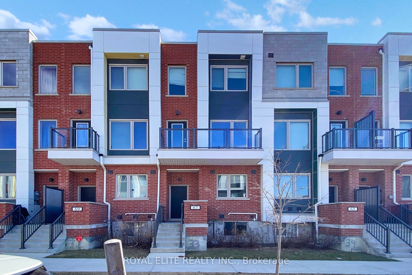
List Price: $1,099,999
67 William Duncan Road, Etobicoke, M3K 0C5
- By ROYAL ELITE REALTY INC.
Att/Row/Townhouse|MLS - #W12048742|New
3 Bed
3 Bath
2000-2500 Sqft.
Detached Garage
Room Information
| Room Type | Features | Level |
|---|---|---|
| Living Room 4.55 x 4.1 m | Hardwood Floor, Large Window, 2 Pc Ensuite | Main |
| Dining Room 4.55 x 8.84 m | Hardwood Floor, Open Concept, Combined w/Kitchen | Main |
| Kitchen 4.55 x 8.84 m | Hardwood Floor, Quartz Counter, Combined w/Dining | Main |
| Bedroom 2 4.55 x 4.1 m | Broadloom, Walk-In Closet(s), Balcony | Second |
| Bedroom 3 4.55 x 4.19 m | Broadloom, Walk-In Closet(s), Balcony | Second |
| Primary Bedroom 4.55 x 6.38 m | Broadloom, His and Hers Closets, 5 Pc Ensuite | Third |
Client Remarks
4 Year old-3-stories, spacious luxury freehold townhouse, fresh pained for the whole house. Over 3,000 sqft total area with approximately 2,400 sqft living space. The main floor offers an open concept design, 9' high smooth ceiling throughout principle area, engineering hardwood flooring. Enjoy the separate living and dining areas. The stunning open-concept kitchen with Quartz Counter Tops, equipped with a central island, stainless steel appliances etc., walk out to a large private backyard. Brand new landscaping area perfect for kids playing! Stained oak staircase throughout. Two (2) oversized bedrooms at 2nd floor, one contained with a perfect view balcony, walk-in closets and a shared 4-piece bathroom. The entire third floor features one luxury and spacious master bedroom with 5 pieces ensuite bathroom, large windows, his/her double walk-in closets. The thermostat is installed on each floor to control its own room temperature with 2 furnaces on the basement. Additional highlights include a two-car garage with a convenient electric car lift. Located in a family-friendly community with a skate park, outdoor gym, basketball & tennis courts. Shuttle bus in front of the door to the Downsview Subway station. walking to Downsview Park within 5 minutes. Or driving to 401 and the famous Yorkdale Shopping Mall within a few minutes. A must see!
Property Description
67 William Duncan Road, Etobicoke, M3K 0C5
Property type
Att/Row/Townhouse
Lot size
N/A acres
Style
3-Storey
Approx. Area
N/A Sqft
Home Overview
Basement information
Unfinished
Building size
N/A
Status
In-Active
Property sub type
Maintenance fee
$N/A
Year built
--
Walk around the neighborhood
67 William Duncan Road, Etobicoke, M3K 0C5Nearby Places

Shally Shi
Sales Representative, Dolphin Realty Inc
English, Mandarin
Residential ResaleProperty ManagementPre Construction
Mortgage Information
Estimated Payment
$0 Principal and Interest
 Walk Score for 67 William Duncan Road
Walk Score for 67 William Duncan Road

Book a Showing
Tour this home with Shally
Frequently Asked Questions about William Duncan Road
Recently Sold Homes in Etobicoke
Check out recently sold properties. Listings updated daily
No Image Found
Local MLS®️ rules require you to log in and accept their terms of use to view certain listing data.
No Image Found
Local MLS®️ rules require you to log in and accept their terms of use to view certain listing data.
No Image Found
Local MLS®️ rules require you to log in and accept their terms of use to view certain listing data.
No Image Found
Local MLS®️ rules require you to log in and accept their terms of use to view certain listing data.
No Image Found
Local MLS®️ rules require you to log in and accept their terms of use to view certain listing data.
No Image Found
Local MLS®️ rules require you to log in and accept their terms of use to view certain listing data.
No Image Found
Local MLS®️ rules require you to log in and accept their terms of use to view certain listing data.
No Image Found
Local MLS®️ rules require you to log in and accept their terms of use to view certain listing data.
Check out 100+ listings near this property. Listings updated daily
See the Latest Listings by Cities
1500+ home for sale in Ontario
