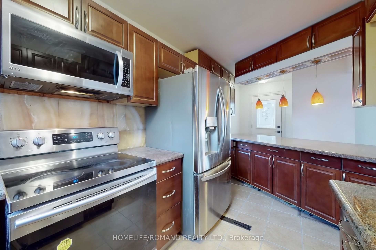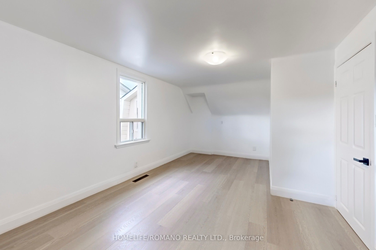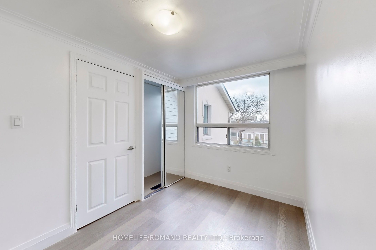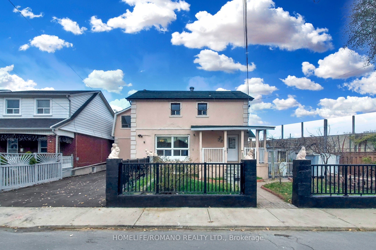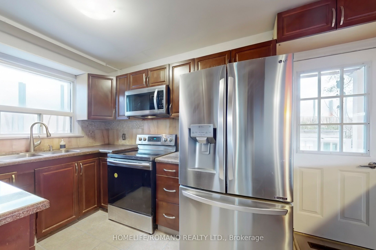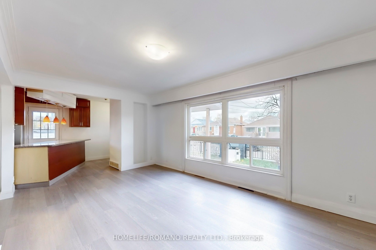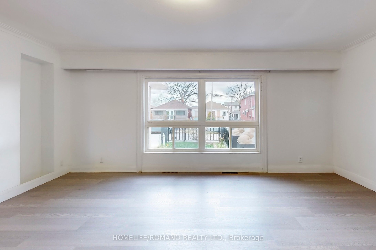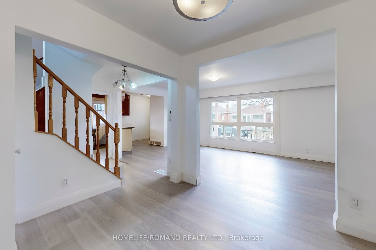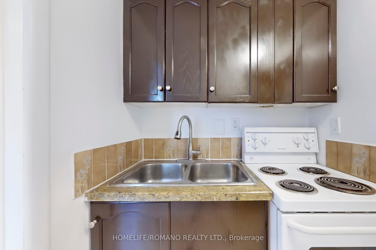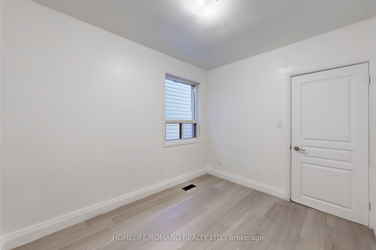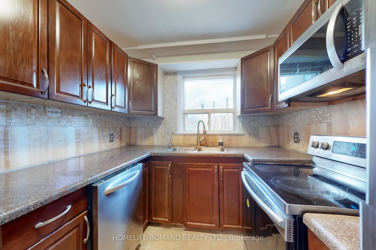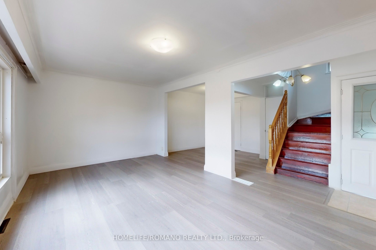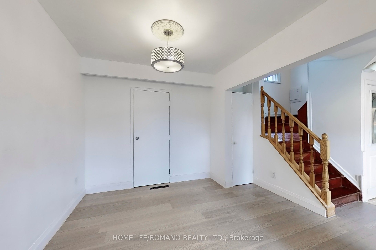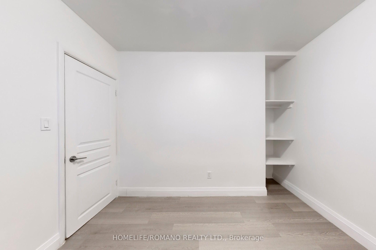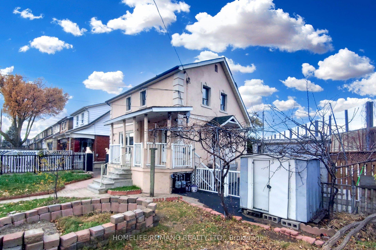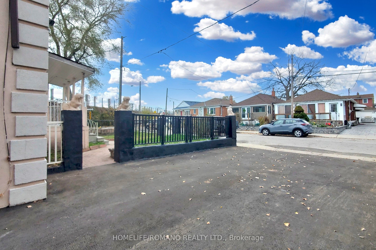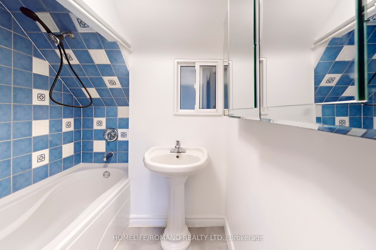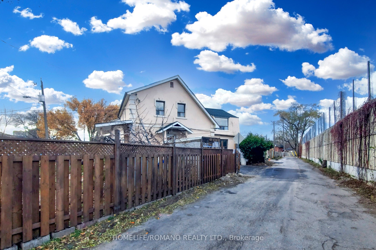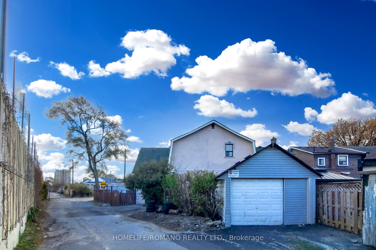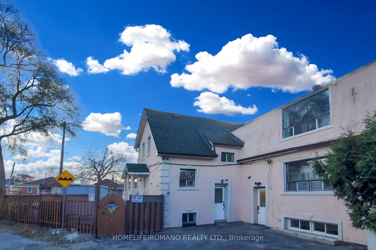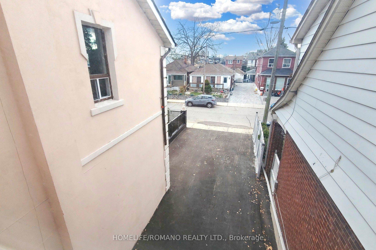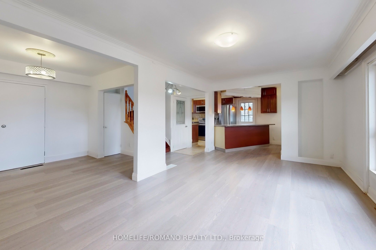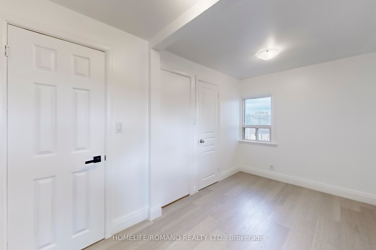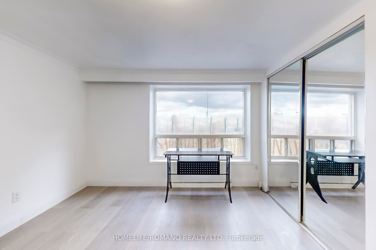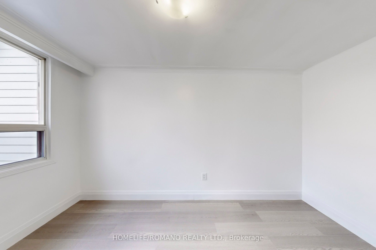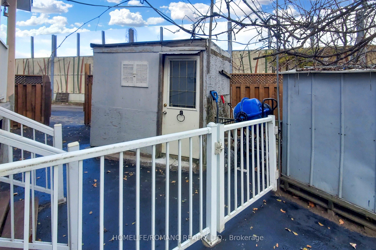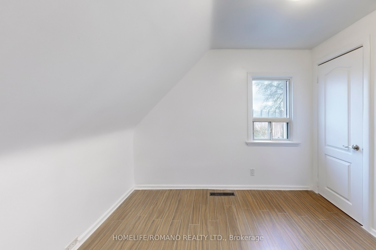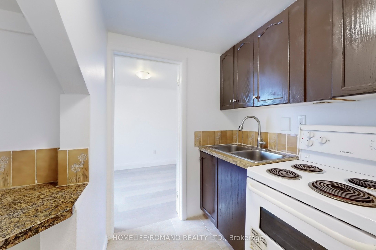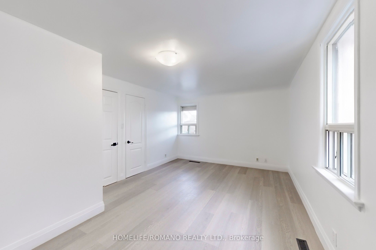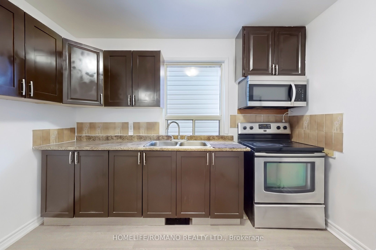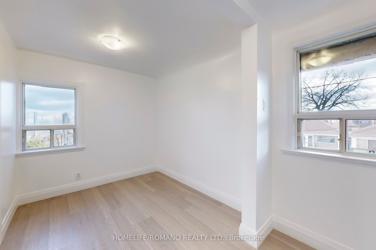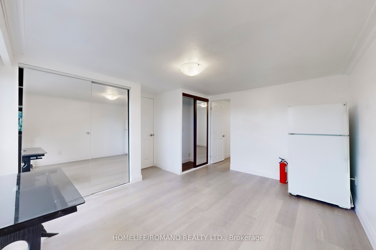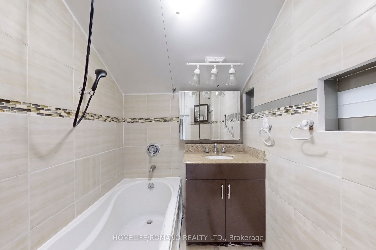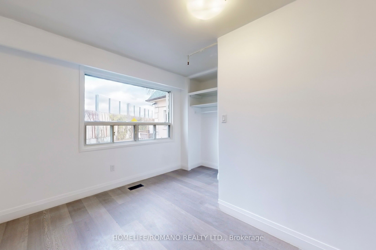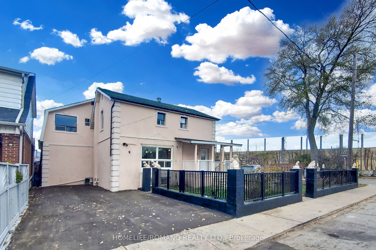
List Price: $1,459,000
66 Mahoney Avenue, Etobicoke, M6M 2H4
- By HOMELIFE/ROMANO REALTY LTD.
Detached|MLS - #W12002341|New
11 Bed
5 Bath
Detached Garage
Room Information
| Room Type | Features | Level |
|---|---|---|
| Living Room 0 x 0 m | Laminate, Window | Main |
| Dining Room 0 x 0 m | Laminate, Open Concept | Main |
| Kitchen 0 x 0 m | Ceramic Floor, Window | Main |
| Primary Bedroom 0 x 0 m | Laminate, Window, Closet | Second |
| Bedroom 2 0 x 0 m | Window, Closet | Second |
| Bedroom 3 0 x 0 m | Laminate, Window, Closet | Second |
| Living Room 0 x 0 m | Laminate, Window, Closet | Second |
| Kitchen 0 x 0 m | Ceramic Floor, Window | Second |
Client Remarks
Welcome to 66 Mahoney Ave. The perfect home for the savvy investor or the homeowner that would like to live in the 3 bedroom unit and make some extra income from the remaining units. This residential property with 3456sq.ft of living space has (4) Self-Contained units features 5 Kitchens, 11 Bedrooms and 5 Full bathrooms. Roof done in 2023, Drive way was freshly paved 2024. Laminate floors on the first and second floor installed in 2024. Parking available with 5 parking spaces plus one detached garage space for a total of 6 spaces. The front facing entrance of this home greets you with a Large Livingroom, open concept Dining room, and kitchen with granite counter tops. As you move up to the second floor you will find 3 bedrooms and complete four piece bathroom. From the side of the home there is a 2 car driveway and two doors leading into the house. The door on the right side serves as the main entrance that leads you to three additional units once inside. Each unit has a 2 bedroom with 4 piece bathroom and a kitchen or kitchenette with a living space or combined kitchen and living space. Also from the outside, the door on the left leads you to another 2 bedroom with 4piece bathroom and combined kitchen and living space on the Lower Level. Extras Include 5 Refrigerators, 5 Stoves, 2 Microwave, 1 Dishwasher. Furnace Owned, Hot Water Tank Owned 2018 Commercial Size.
Property Description
66 Mahoney Avenue, Etobicoke, M6M 2H4
Property type
Detached
Lot size
N/A acres
Style
2-Storey
Approx. Area
N/A Sqft
Home Overview
Last check for updates
Virtual tour
N/A
Basement information
Finished,Walk-Up
Building size
N/A
Status
In-Active
Property sub type
Maintenance fee
$N/A
Year built
--
Walk around the neighborhood
66 Mahoney Avenue, Etobicoke, M6M 2H4Nearby Places

Shally Shi
Sales Representative, Dolphin Realty Inc
English, Mandarin
Residential ResaleProperty ManagementPre Construction
Mortgage Information
Estimated Payment
$0 Principal and Interest
 Walk Score for 66 Mahoney Avenue
Walk Score for 66 Mahoney Avenue

Book a Showing
Tour this home with Shally
Frequently Asked Questions about Mahoney Avenue
Recently Sold Homes in Etobicoke
Check out recently sold properties. Listings updated daily
No Image Found
Local MLS®️ rules require you to log in and accept their terms of use to view certain listing data.
No Image Found
Local MLS®️ rules require you to log in and accept their terms of use to view certain listing data.
No Image Found
Local MLS®️ rules require you to log in and accept their terms of use to view certain listing data.
No Image Found
Local MLS®️ rules require you to log in and accept their terms of use to view certain listing data.
No Image Found
Local MLS®️ rules require you to log in and accept their terms of use to view certain listing data.
No Image Found
Local MLS®️ rules require you to log in and accept their terms of use to view certain listing data.
No Image Found
Local MLS®️ rules require you to log in and accept their terms of use to view certain listing data.
No Image Found
Local MLS®️ rules require you to log in and accept their terms of use to view certain listing data.
Check out 100+ listings near this property. Listings updated daily
See the Latest Listings by Cities
1500+ home for sale in Ontario
