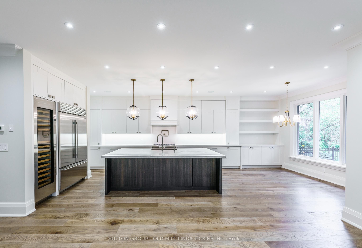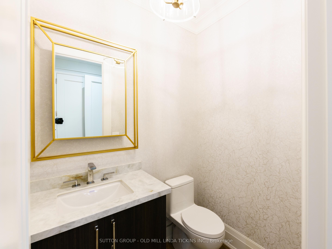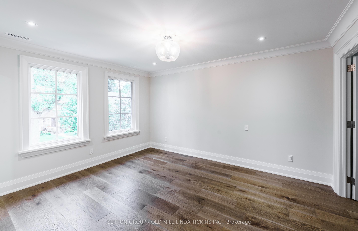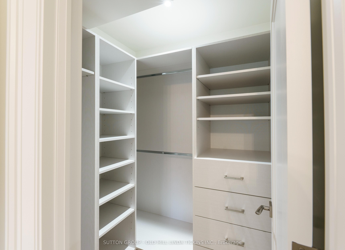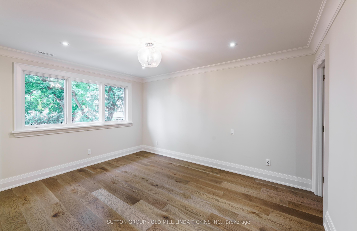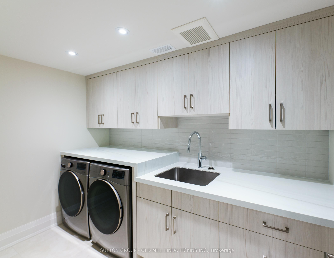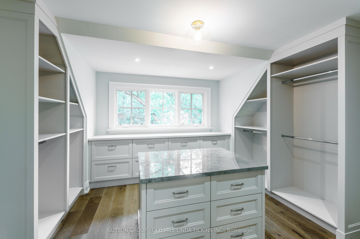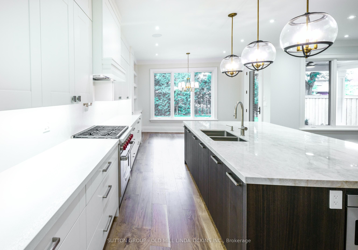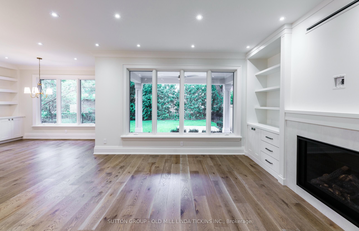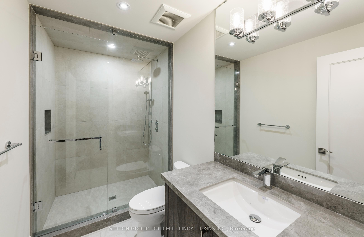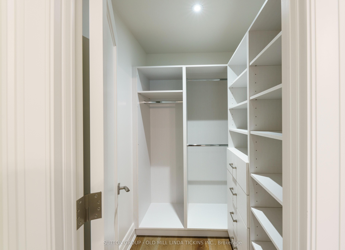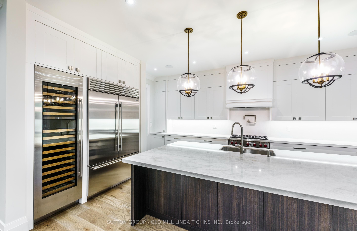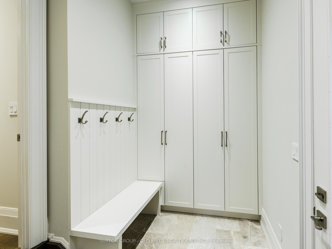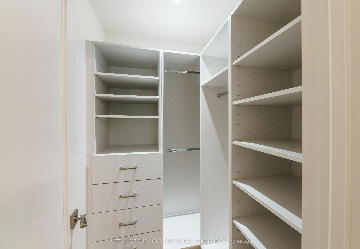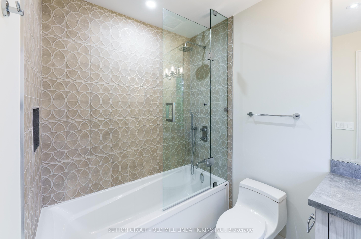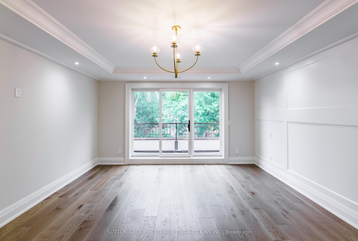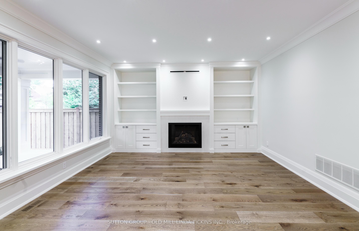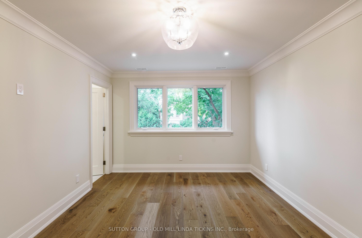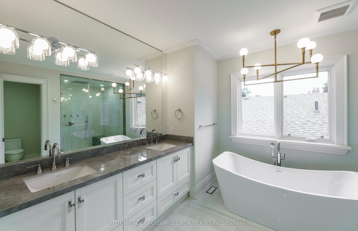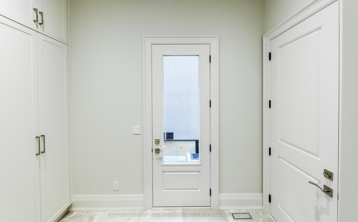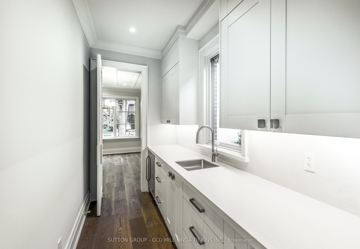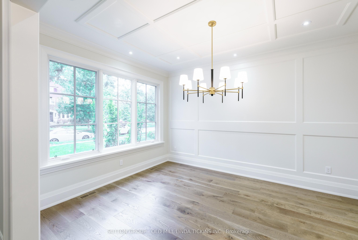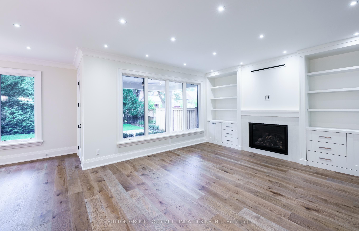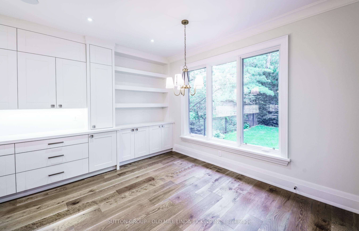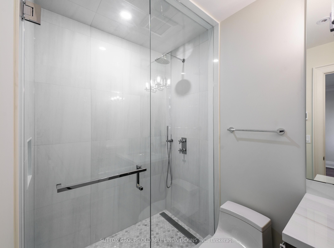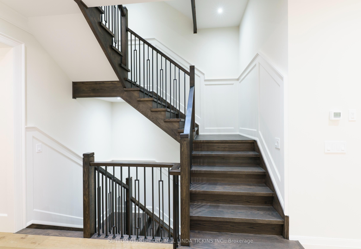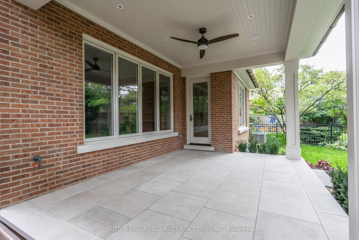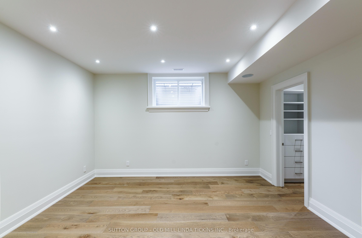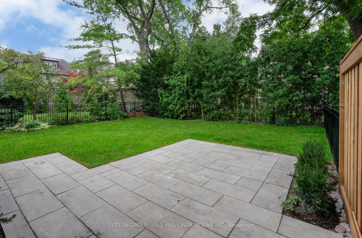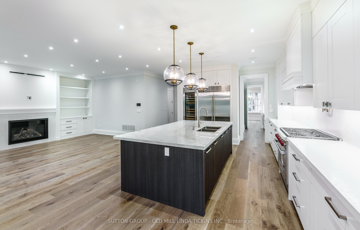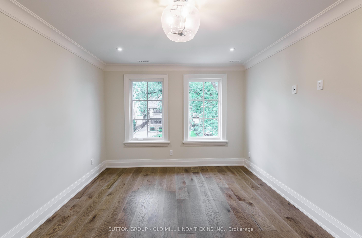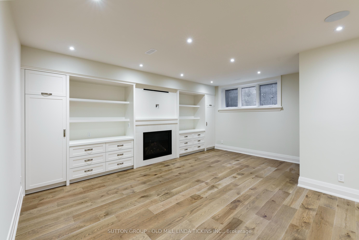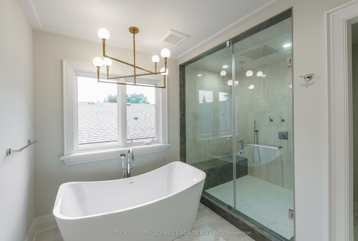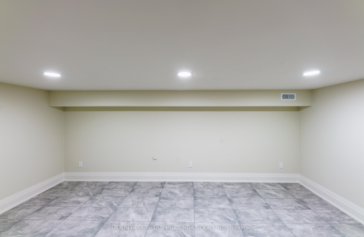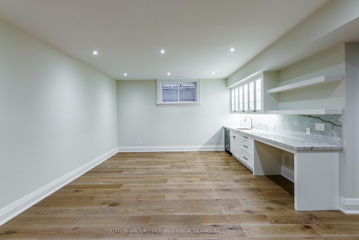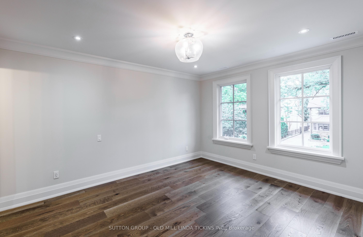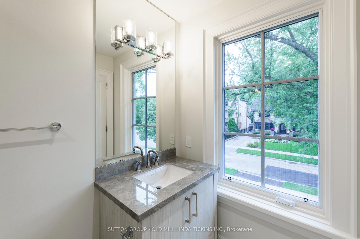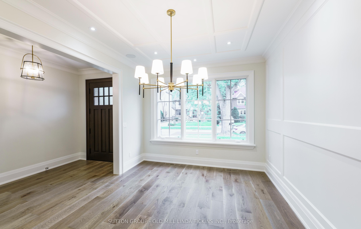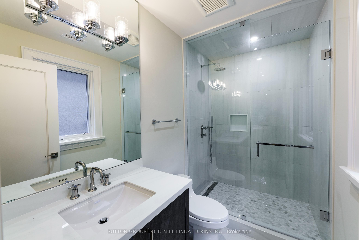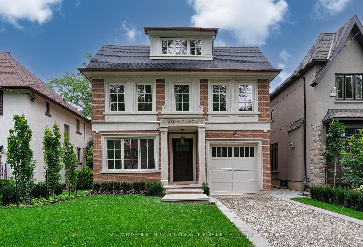
List Price: $4,990,000
65 Grenview Boulevard, Etobicoke, M8X 2K3
- By SUTTON GROUP - OLD MILL LINDA TICKINS INC.
Detached|MLS - #W12068568|New
6 Bed
7 Bath
3500-5000 Sqft.
Built-In Garage
Room Information
| Room Type | Features | Level |
|---|---|---|
| Living Room 5.8 x 4.97 m | Gas Fireplace, Open Concept, W/O To Patio | Ground |
| Dining Room 4.52 x 3.56 m | Coffered Ceiling(s), Hardwood Floor, Window | Ground |
| Kitchen 4.46 x 4.18 m | Centre Island, Stainless Steel Appl, LED Lighting | Ground |
| Bedroom 2 4.07 x 3.64 m | 5 Pc Ensuite, Walk-In Closet(s), Hardwood Floor | Second |
| Bedroom 3 4.09 x 3.71 m | 4 Pc Ensuite, Walk-In Closet(s), Hardwood Floor | Second |
| Bedroom 4 4.4 x 3.76 m | 4 Pc Ensuite, Walk-In Closet(s), Hardwood Floor | Second |
| Bedroom 5 4.53 x 3.71 m | 4 Pc Ensuite, Walk-In Closet(s), Hardwood Floor | Second |
| Primary Bedroom 4.92 x 4.43 m | Ensuite Bath, Walk-In Closet(s), W/O To Balcony | Third |
Client Remarks
Luxury new build perfectly situated in the heart of The Olde Kingsway, only minutes to Grenview entrance of Royal York subway station, Vintages LCBO, dining, shops, cinema, pubs, baristas & all the best Bloor Street has to offer. This classic red brick Georgian with Indiana limestone detailing is designed to accommodate a growing family, giving everyone their space. Ground floor features an open concept great room with gas fireplace & masterful millwork, kitchen with breakfast room & top-line appliances, butler pantry opening to formal dining room, powder room & mudroom with direct entry to garage. Second floor has 4 spacious bedrooms, each with ensuite baths, full laundry room & 2 ample linen closets. The 3rd floor is a spectacular primary suite with huge dressing room & glamorous 10-piece ensuite bath. The finished lower level has a comfy recreation/games room for casual gatherings, 6th bedroom, full bath & large storage room. Situated in the coveted Kingsway, one of Toronto's finest neighbourhoods, LKS Junior Middle School & Our Lady of Sorrow catchments, near some of the city's best golf, 20 minutes to financial/theatre districts & airports.
Property Description
65 Grenview Boulevard, Etobicoke, M8X 2K3
Property type
Detached
Lot size
N/A acres
Style
2 1/2 Storey
Approx. Area
N/A Sqft
Home Overview
Basement information
Finished
Building size
N/A
Status
In-Active
Property sub type
Maintenance fee
$N/A
Year built
2024
Walk around the neighborhood
65 Grenview Boulevard, Etobicoke, M8X 2K3Nearby Places

Shally Shi
Sales Representative, Dolphin Realty Inc
English, Mandarin
Residential ResaleProperty ManagementPre Construction
Mortgage Information
Estimated Payment
$0 Principal and Interest
 Walk Score for 65 Grenview Boulevard
Walk Score for 65 Grenview Boulevard

Book a Showing
Tour this home with Shally
Frequently Asked Questions about Grenview Boulevard
Recently Sold Homes in Etobicoke
Check out recently sold properties. Listings updated daily
No Image Found
Local MLS®️ rules require you to log in and accept their terms of use to view certain listing data.
No Image Found
Local MLS®️ rules require you to log in and accept their terms of use to view certain listing data.
No Image Found
Local MLS®️ rules require you to log in and accept their terms of use to view certain listing data.
No Image Found
Local MLS®️ rules require you to log in and accept their terms of use to view certain listing data.
No Image Found
Local MLS®️ rules require you to log in and accept their terms of use to view certain listing data.
No Image Found
Local MLS®️ rules require you to log in and accept their terms of use to view certain listing data.
No Image Found
Local MLS®️ rules require you to log in and accept their terms of use to view certain listing data.
No Image Found
Local MLS®️ rules require you to log in and accept their terms of use to view certain listing data.
Check out 100+ listings near this property. Listings updated daily
See the Latest Listings by Cities
1500+ home for sale in Ontario
