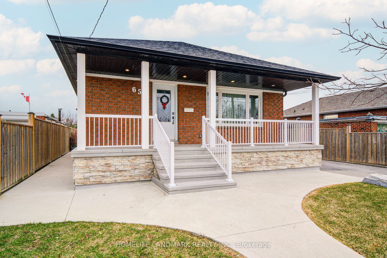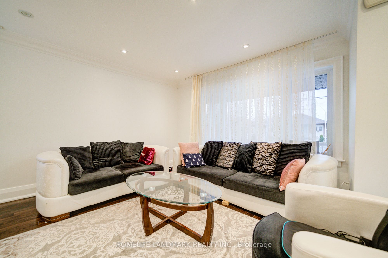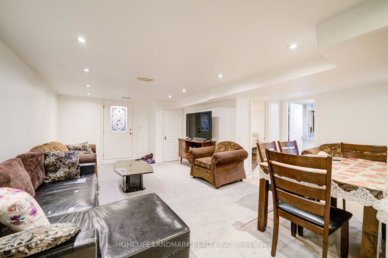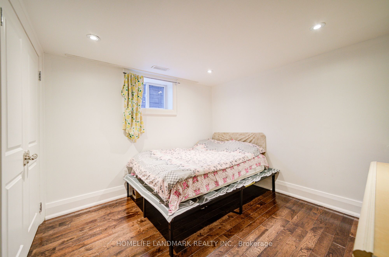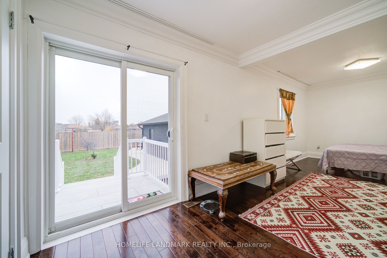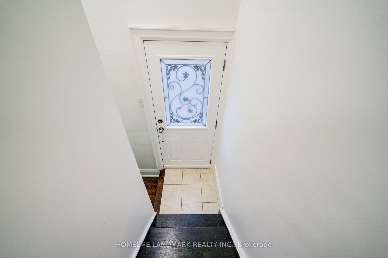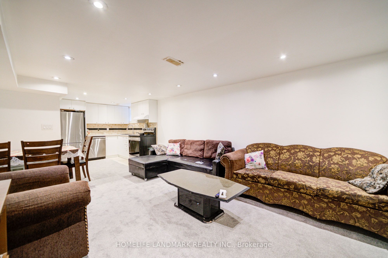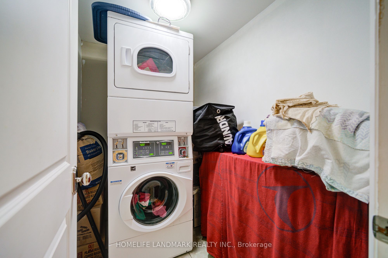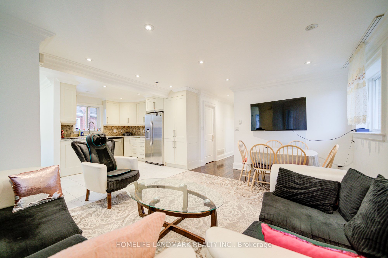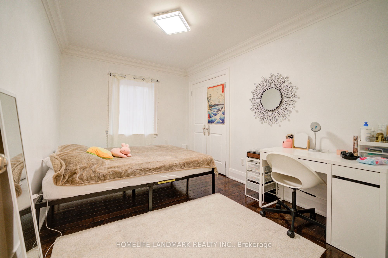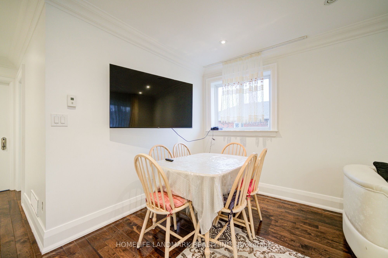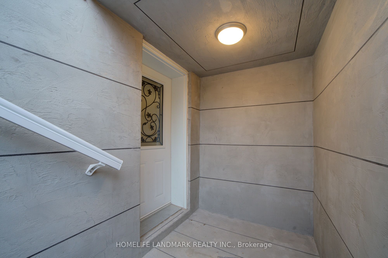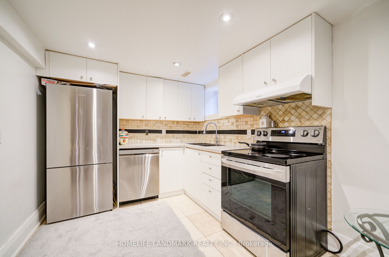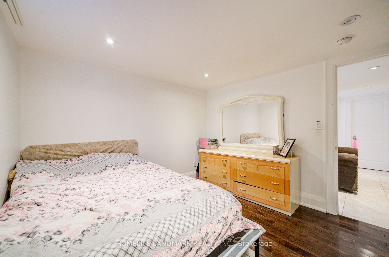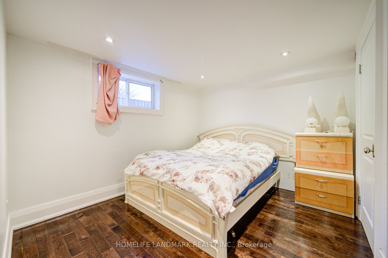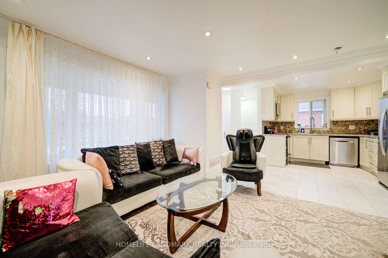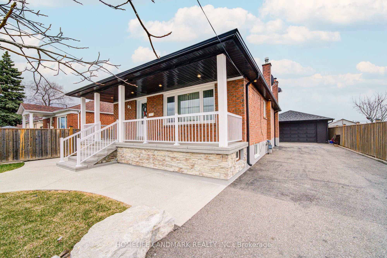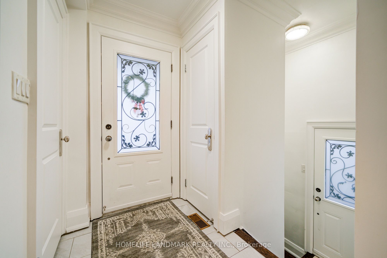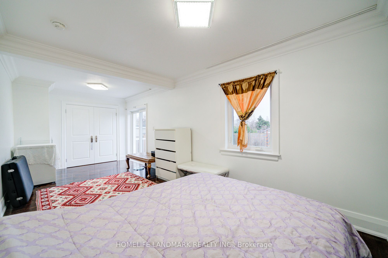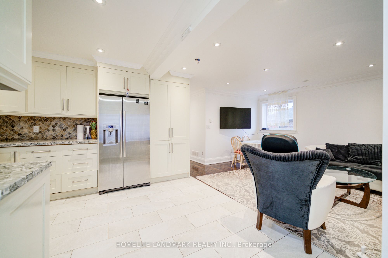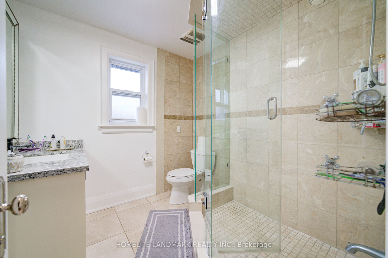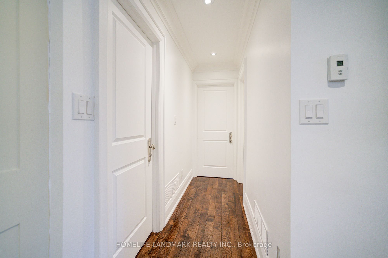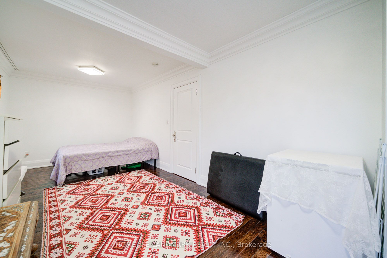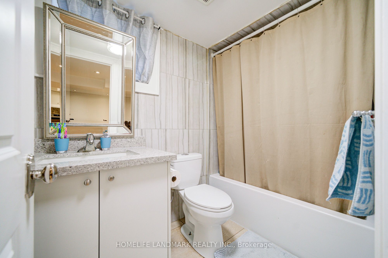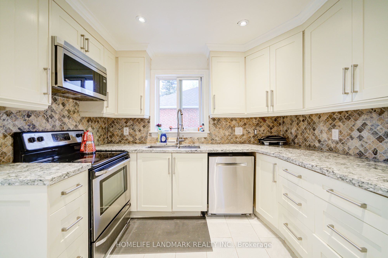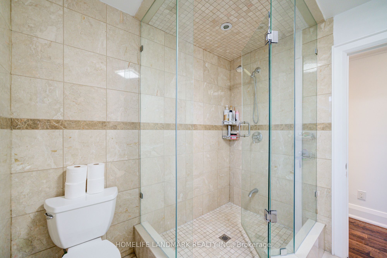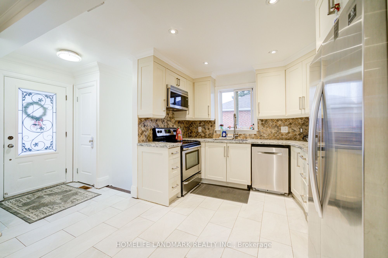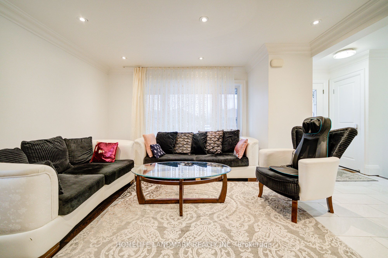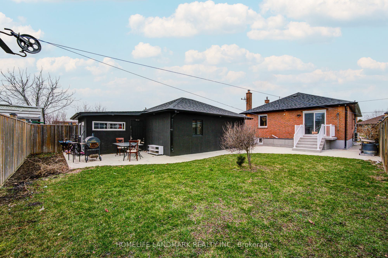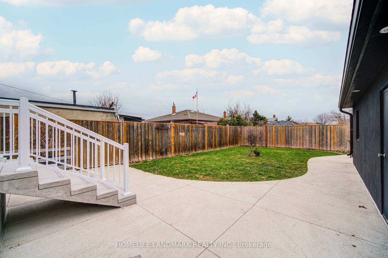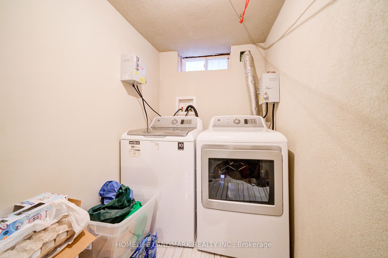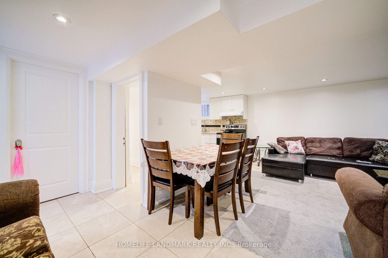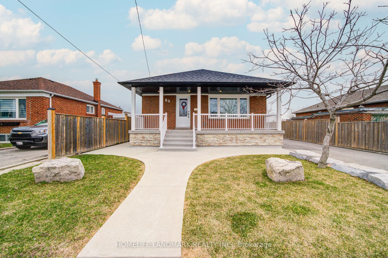
List Price: $1,248,000
65 Cuffley Crescent, Etobicoke, M3K 1X4
- By HOMELIFE LANDMARK REALTY INC.
Detached|MLS - #W12069002|New
4 Bed
2 Bath
700-1100 Sqft.
Lot Size: 50 x 120 Feet
Detached Garage
Room Information
| Room Type | Features | Level |
|---|---|---|
| Kitchen 3.8 x 3.1 m | Quartz Counter, Stainless Steel Appl | Ground |
| Living Room 4.7 x 3.6 m | Pot Lights, Open Concept, Picture Window | Ground |
| Dining Room 4.7 x 3.6 m | Combined w/Living | Ground |
| Primary Bedroom 6.8 x 3 m | W/O To Patio, Hardwood Floor, Large Closet | Ground |
| Bedroom 2 3.9 x 2.8 m | Large Window, Large Closet | Ground |
| Kitchen 3.3 x 2.6 m | Quartz Counter, Stainless Steel Appl | Basement |
| Living Room 5.3 x 3.7 m | Pot Lights, Open Concept | Basement |
| Dining Room 3.2 x 2.4 m | Open Concept | Basement |
Client Remarks
Completely Renovated Home With Quality Finishes Located On A Quiet Inner Street. Huge Lot, Extra Long Driveway With Plenty of Parking, Additional Detached Double Garage. Spacious & Functional Layout, Plenty Of Upgrades (Furnace, AC, Tankless Water Heater 2016. Roof and Eavestrough 2020. Kitchens, Bathrooms and Basement 2016). Professional Landscaping, Upgraded Soffit/Trough, Stamped Concrete Porch, Brick and Stone Exterior. Luxury Kitchen With Quartz Counter, Main Level Used To Be 3 Bedrooms, Converted to 2 Bedrooms, Primary Bedroom Walk Out To A Southern Exposure Spacious Backyard With a Concrete Patio. Hardwood Floor, Pot Lights Throughout. Sep Entrance To A Two Bedroom Basement Suite With Kitchen, Laundry. Convenient Location, Step To Downsview Park, Ttc, Go, School, Mall.
Property Description
65 Cuffley Crescent, Etobicoke, M3K 1X4
Property type
Detached
Lot size
N/A acres
Style
Bungalow
Approx. Area
N/A Sqft
Home Overview
Last check for updates
Virtual tour
N/A
Basement information
Separate Entrance
Building size
N/A
Status
In-Active
Property sub type
Maintenance fee
$N/A
Year built
2024
Walk around the neighborhood
65 Cuffley Crescent, Etobicoke, M3K 1X4Nearby Places

Angela Yang
Sales Representative, ANCHOR NEW HOMES INC.
English, Mandarin
Residential ResaleProperty ManagementPre Construction
Mortgage Information
Estimated Payment
$0 Principal and Interest
 Walk Score for 65 Cuffley Crescent
Walk Score for 65 Cuffley Crescent

Book a Showing
Tour this home with Angela
Frequently Asked Questions about Cuffley Crescent
Recently Sold Homes in Etobicoke
Check out recently sold properties. Listings updated daily
See the Latest Listings by Cities
1500+ home for sale in Ontario
