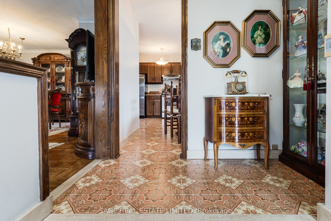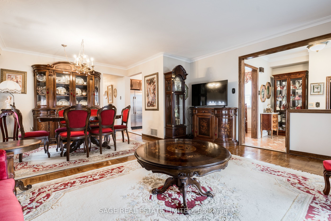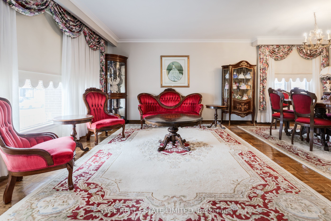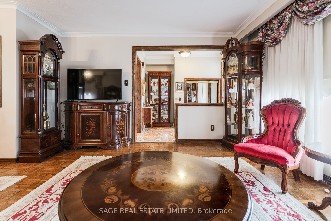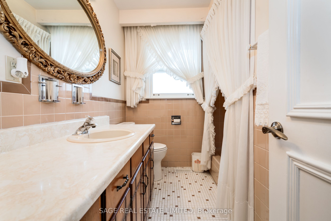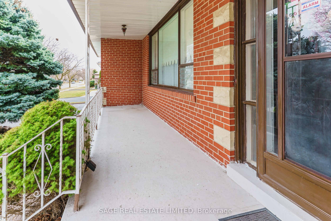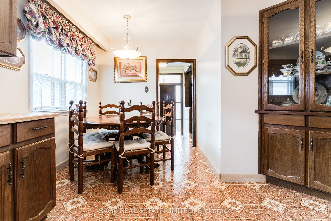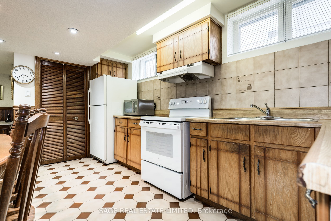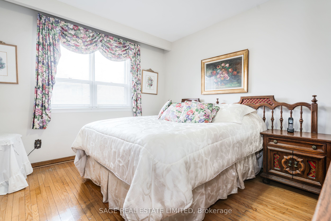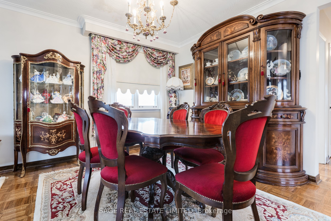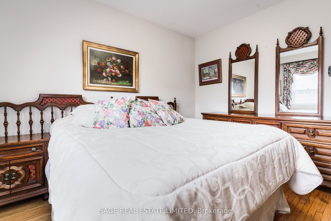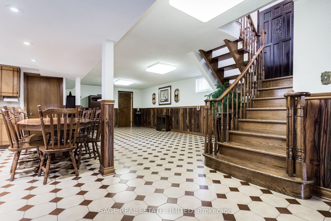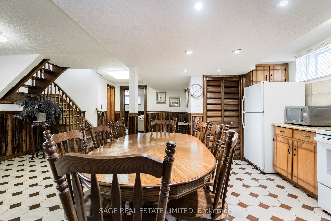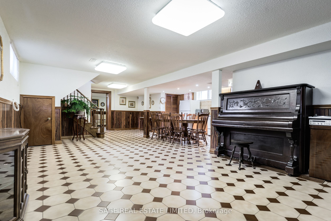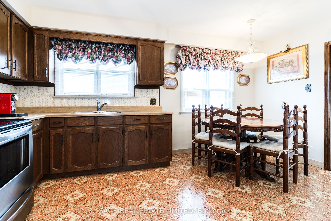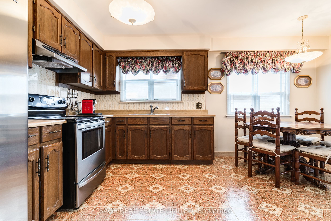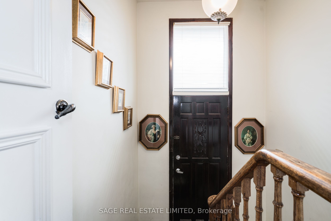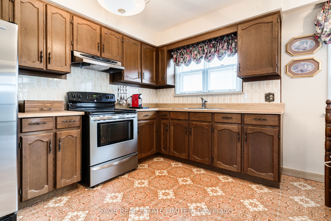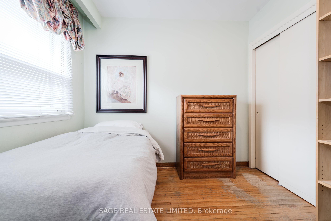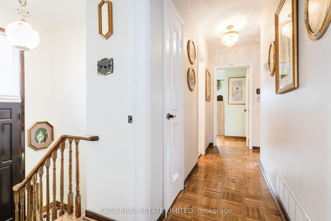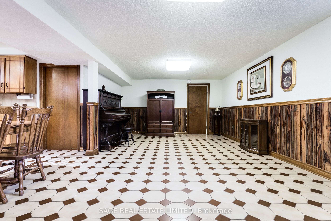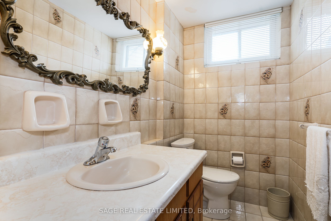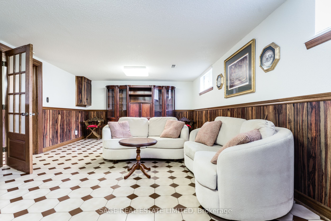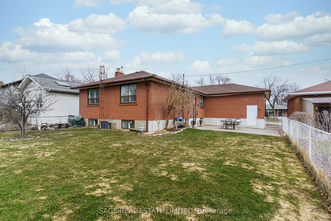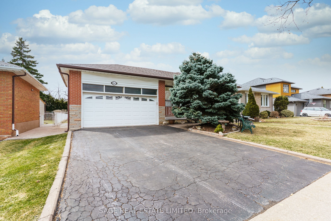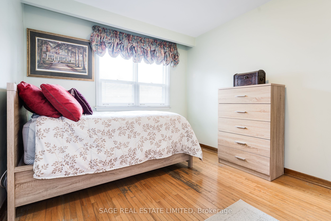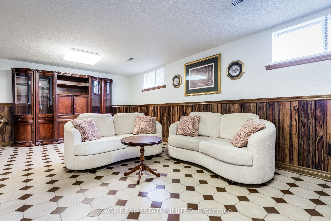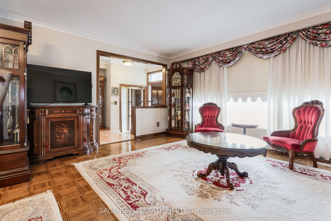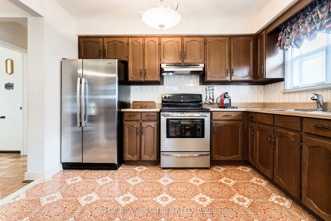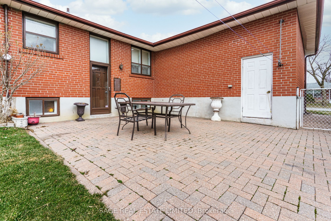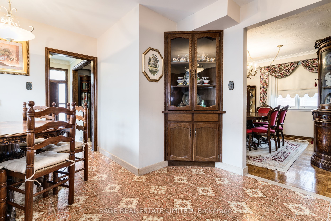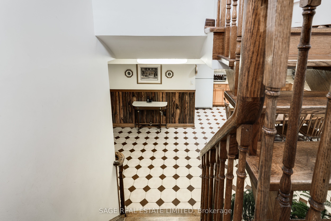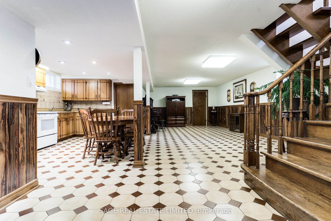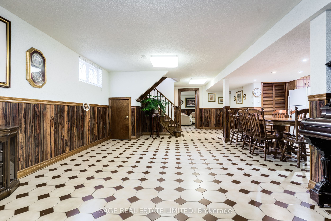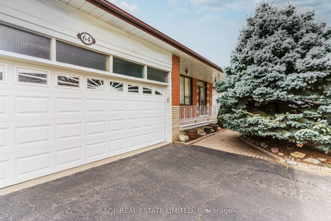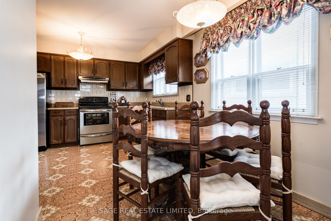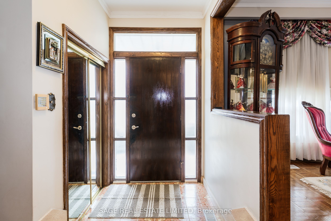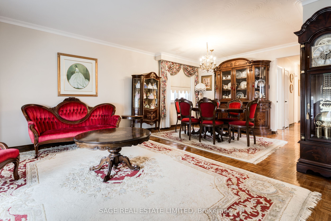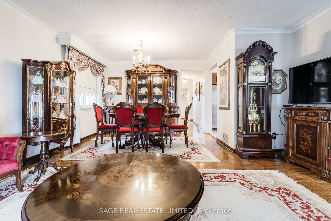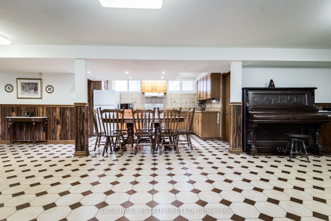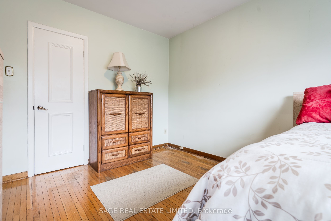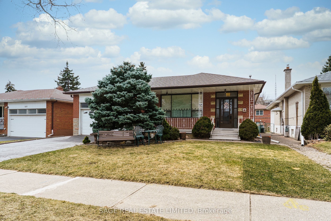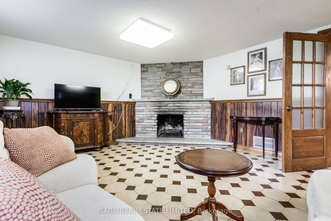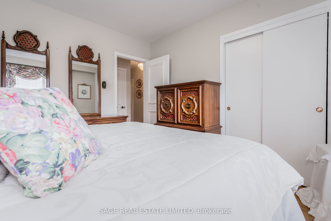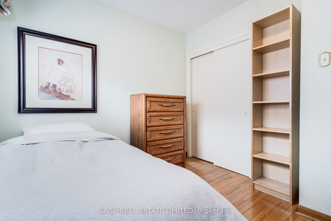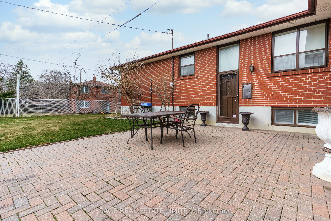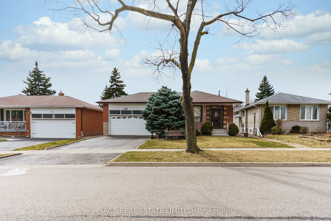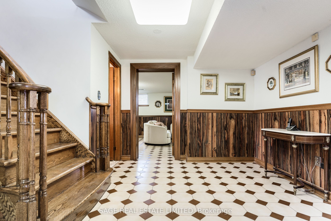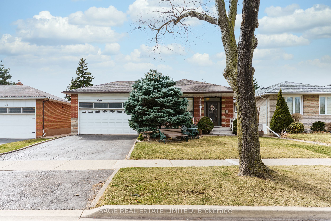
List Price: $1,280,000
64 Brampton Road, Etobicoke, M9R 3J7
- By SAGE REAL ESTATE LIMITED
Detached|MLS - #W12046235|New
4 Bed
2 Bath
Attached Garage
Room Information
| Room Type | Features | Level |
|---|---|---|
| Kitchen 3.5 x 3.19 m | Stainless Steel Appl, Eat-in Kitchen, Tile Floor | Main |
| Living Room 4.9 x 4.19 m | Hardwood Floor, Large Window | Main |
| Dining Room 3.73 x 2.23 m | Hardwood Floor, Window | Main |
| Primary Bedroom 3.65 x 3.43 m | Closet, Hardwood Floor, Window | Main |
| Bedroom 2 3.76 x 3.65 m | Closet, Hardwood Floor, Window | Main |
| Bedroom 3 3.09 x 2.8 m | Closet, Hardwood Floor, Window | Main |
| Kitchen 4.3 x 3.26 m | Window, Tile Floor | Lower |
Client Remarks
Timeless Charm, Endless Possibilities! Trends come and go, but a solid, spacious home in an amazing family neighbourhood never goes out of style. Loved by the same family since 1972, and brimming with pride-of-ownership, this 3+1 bedroom bungalow with a coveted 2-car garage is ready to welcome its next generation. Set on an expansive 53 lot in the heart of Richview Park, it offers the space, layout, and potential to create something truly special.With a sizeable main floor and a sprawling lower level this home is big where it counts. The main floor features a welcoming front foyer, a large open living and dining area, an eat-in kitchen with stainless steel appliances, and three well-sized bedrooms with closets. The double-car garage with loft storage provides that extra bit of space every home needs, whether for cars, gear, or future projects. Downstairs, the possibilities are endless. The fully finished lower level is a home in itself, with an open-concept layout, a full second kitchen, a family room with a fireplace, a cold storage room, and a 2-piece bathroom with a separate shower in the laundry room. Whether you envision an in-law suite, an epic rec room, or extra living space, the scale of this lower level, combined with its side-door access, makes it all possible. With Richview Park just down the street, shops and amenities steps away, and easy access to transit and highways, this home is more than just a house, it's a foundation for the future. Move in and make it yours.
Property Description
64 Brampton Road, Etobicoke, M9R 3J7
Property type
Detached
Lot size
N/A acres
Style
Bungalow
Approx. Area
N/A Sqft
Home Overview
Last check for updates
Virtual tour
N/A
Basement information
Finished
Building size
N/A
Status
In-Active
Property sub type
Maintenance fee
$N/A
Year built
2024
Walk around the neighborhood
64 Brampton Road, Etobicoke, M9R 3J7Nearby Places

Shally Shi
Sales Representative, Dolphin Realty Inc
English, Mandarin
Residential ResaleProperty ManagementPre Construction
Mortgage Information
Estimated Payment
$0 Principal and Interest
 Walk Score for 64 Brampton Road
Walk Score for 64 Brampton Road

Book a Showing
Tour this home with Shally
Frequently Asked Questions about Brampton Road
Recently Sold Homes in Etobicoke
Check out recently sold properties. Listings updated daily
No Image Found
Local MLS®️ rules require you to log in and accept their terms of use to view certain listing data.
No Image Found
Local MLS®️ rules require you to log in and accept their terms of use to view certain listing data.
No Image Found
Local MLS®️ rules require you to log in and accept their terms of use to view certain listing data.
No Image Found
Local MLS®️ rules require you to log in and accept their terms of use to view certain listing data.
No Image Found
Local MLS®️ rules require you to log in and accept their terms of use to view certain listing data.
No Image Found
Local MLS®️ rules require you to log in and accept their terms of use to view certain listing data.
No Image Found
Local MLS®️ rules require you to log in and accept their terms of use to view certain listing data.
No Image Found
Local MLS®️ rules require you to log in and accept their terms of use to view certain listing data.
Check out 100+ listings near this property. Listings updated daily
See the Latest Listings by Cities
1500+ home for sale in Ontario
