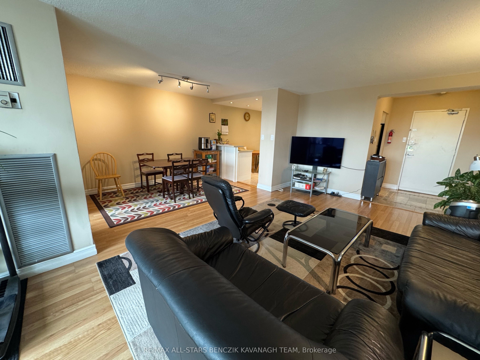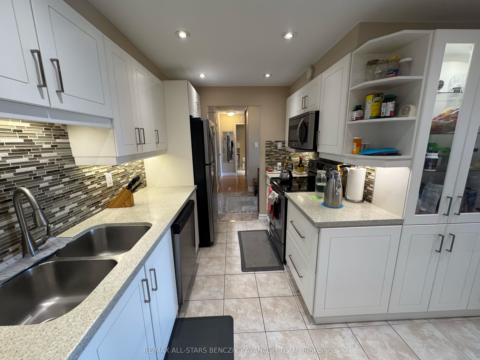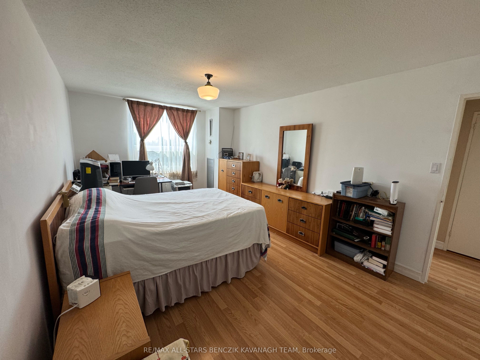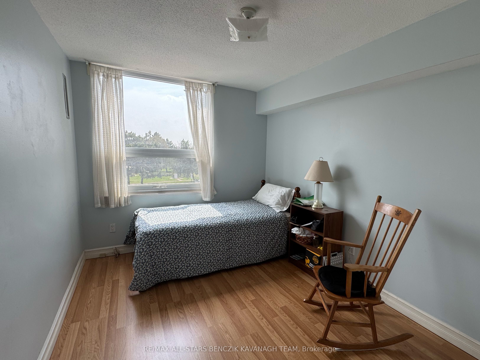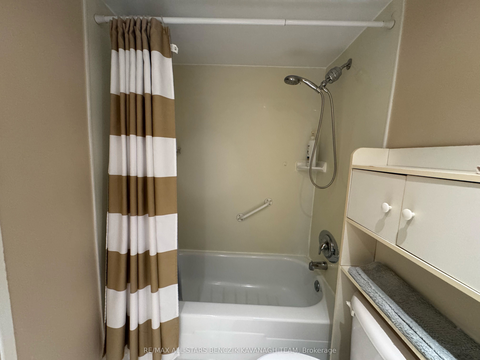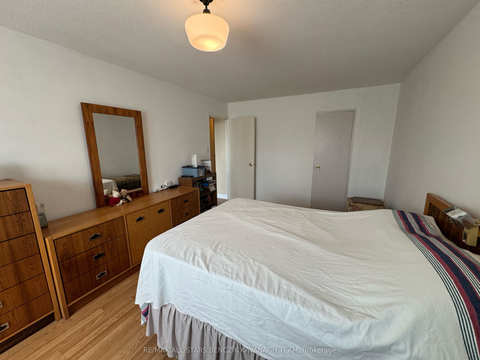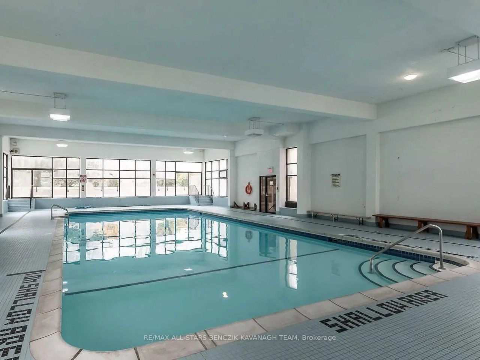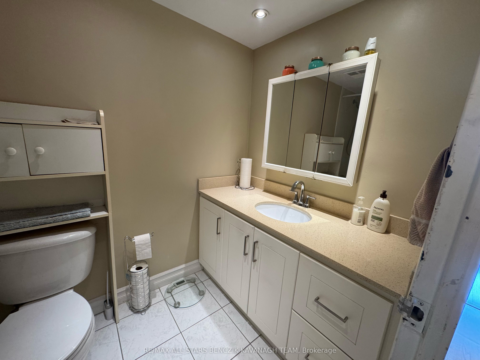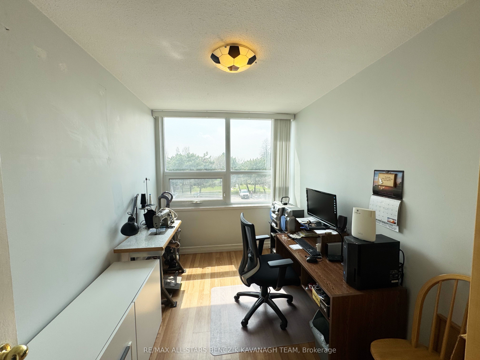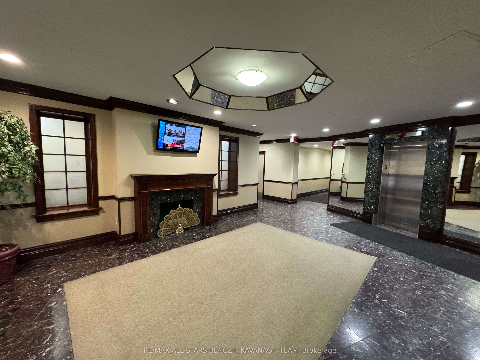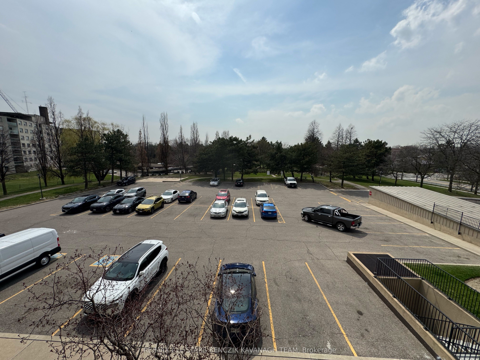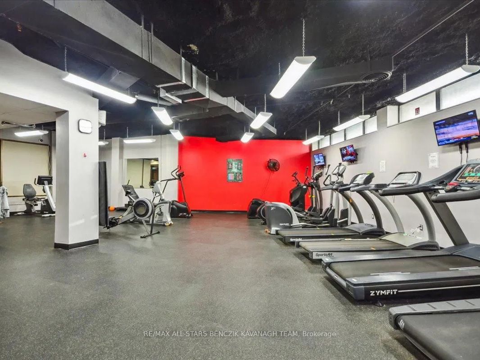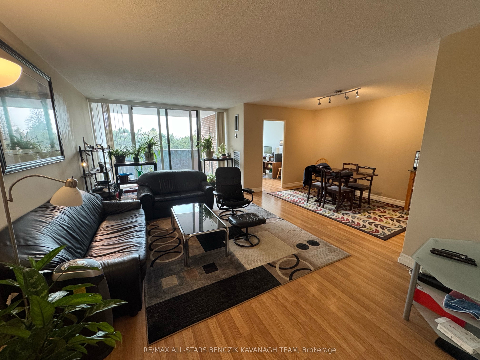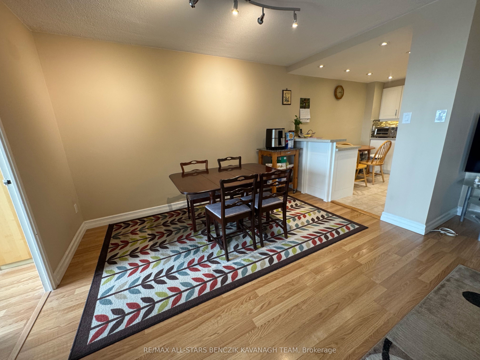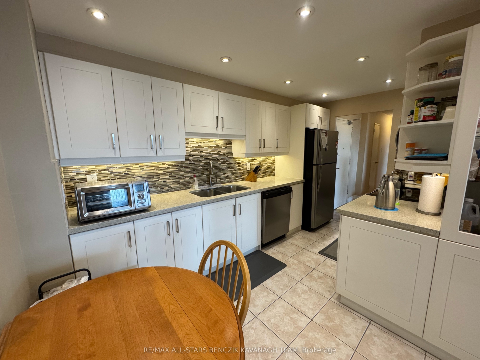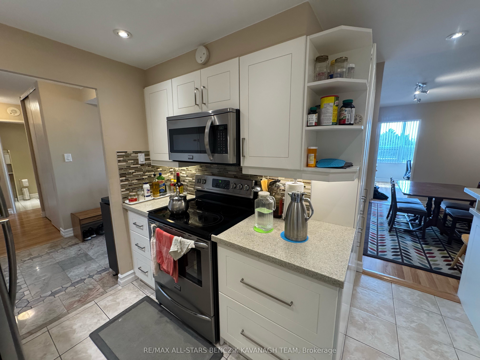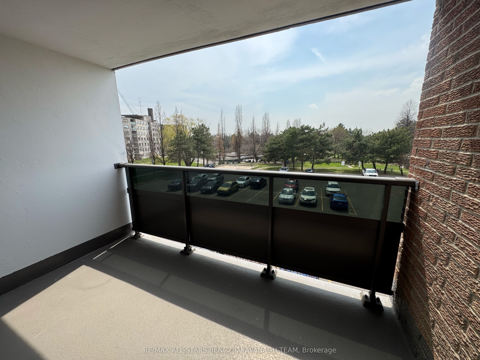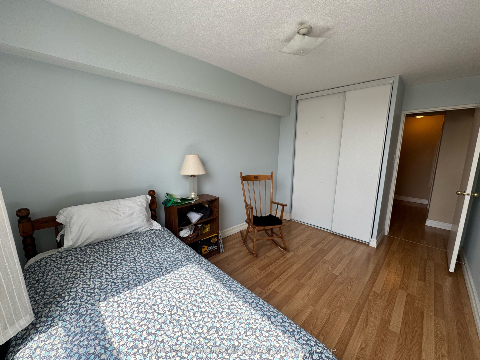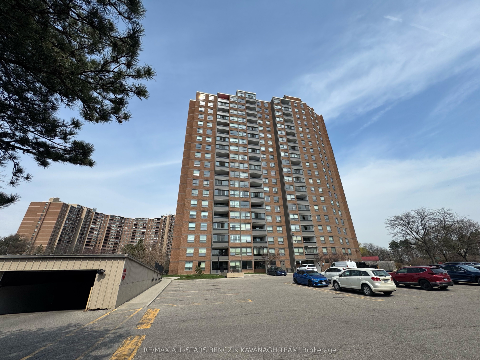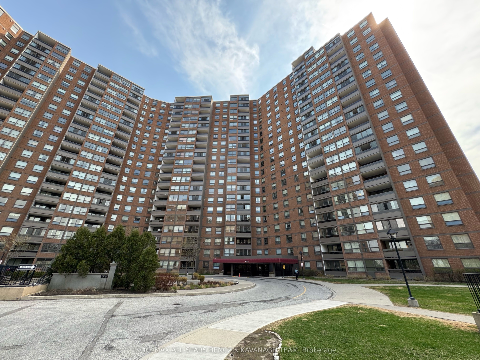
List Price: $588,000 + $957 maint. fee
625 The West Mall N/A, Etobicoke, M9C 4W9
- By RE/MAX ALL-STARS BENCZIK KAVANAGH TEAM
Condo Apartment|MLS - #W12116705|New
3 Bed
2 Bath
1000-1199 Sqft.
Underground Garage
Included in Maintenance Fee:
Building Insurance
Heat
Hydro
Water
Cable TV
CAC
Common Elements
Parking
Room Information
| Room Type | Features | Level |
|---|---|---|
| Living Room 5.63 x 3.34 m | Laminate, W/O To Balcony, Open Concept | Main |
| Dining Room 3.51 x 2.54 m | Laminate, Open Concept | Main |
| Kitchen 5.61 x 3.34 m | Tile Floor, Quartz Counter, Stainless Steel Appl | Main |
| Primary Bedroom 5.18 x 3.21 m | Laminate, Closet, 2 Pc Ensuite | Main |
| Bedroom 2 3.63 x 2.65 m | Laminate, Closet, Window | Main |
Client Remarks
Bright and spacious 1,135 sqft, 2+1 bedroom unit at Summit Royal Condos, nestled in the Eringate community of Etobicoke. This beautifully updated condo features an expansive living room with laminate flooring and a floor-to-ceiling patio door leading to a private balcony, a sunlit den ideal for work or study, and an elegant dining area that flows seamlessly into the renovated kitchen complete with quartz countertops, pot lights, glass backsplash, stainless steel appliances, and a raised breakfast bar. The generous primary bedroom includes a 2-piece ensuite, while the second bedroom offers ample closet space and comfort. Ideally located within walking distance to the vast Centennial Park complex and close to schools, parks, the Etobicoke West Mall, and a variety of restaurants and shops. Commuting is a breeze with easy access to Highways 427, 401, QEW, and Toronto Pearson Airport. *Facilities have a yearly extra fee (around $80. per person, children and seniors reduced amount) which features access to indoor & outdoor pool, sauna, party room, gym, tennis & basketball court, multiple picnic areas with BBQ's, kids playground, soccer field*
Property Description
625 The West Mall N/A, Etobicoke, M9C 4W9
Property type
Condo Apartment
Lot size
N/A acres
Style
Apartment
Approx. Area
N/A Sqft
Home Overview
Last check for updates
Virtual tour
N/A
Basement information
None
Building size
N/A
Status
In-Active
Property sub type
Maintenance fee
$956.78
Year built
--
Amenities
Indoor Pool
Gym
Outdoor Pool
Sauna
Visitor Parking
Playground
Walk around the neighborhood
625 The West Mall N/A, Etobicoke, M9C 4W9Nearby Places

Angela Yang
Sales Representative, ANCHOR NEW HOMES INC.
English, Mandarin
Residential ResaleProperty ManagementPre Construction
Mortgage Information
Estimated Payment
$0 Principal and Interest
 Walk Score for 625 The West Mall N/A
Walk Score for 625 The West Mall N/A

Book a Showing
Tour this home with Angela
Frequently Asked Questions about The West Mall N/A
Recently Sold Homes in Etobicoke
Check out recently sold properties. Listings updated daily
See the Latest Listings by Cities
1500+ home for sale in Ontario
