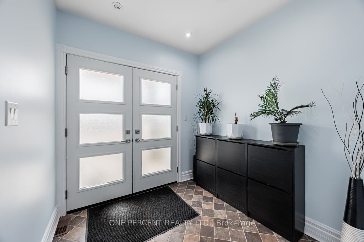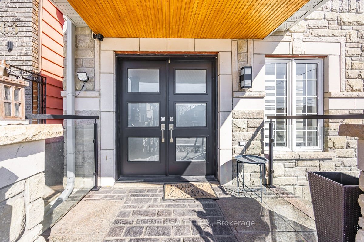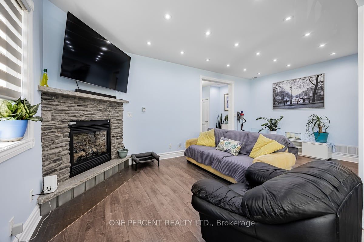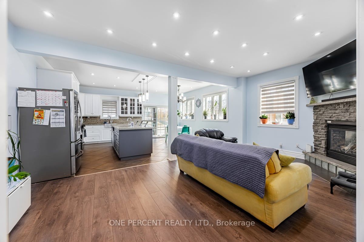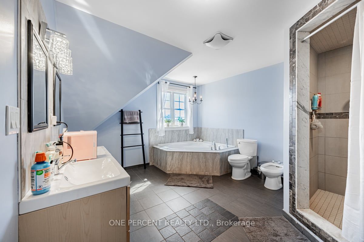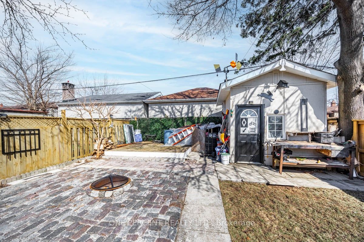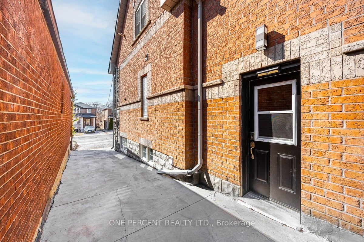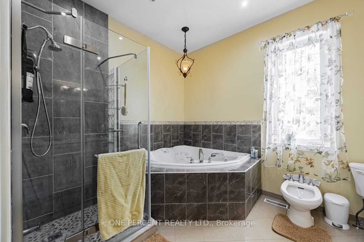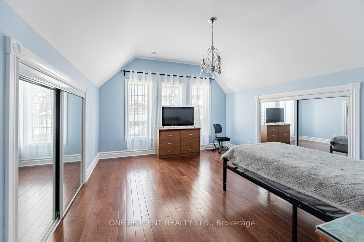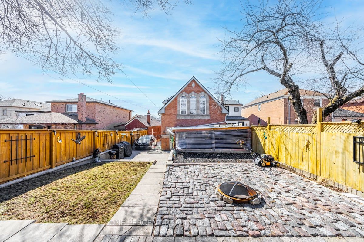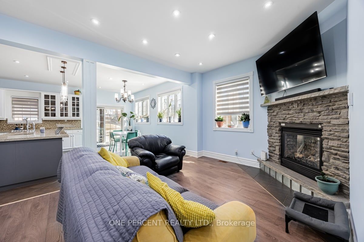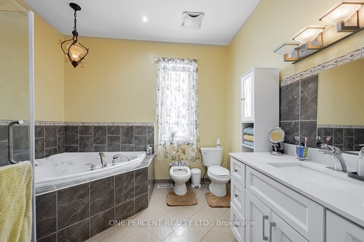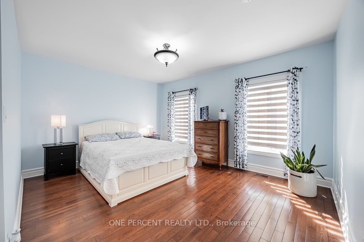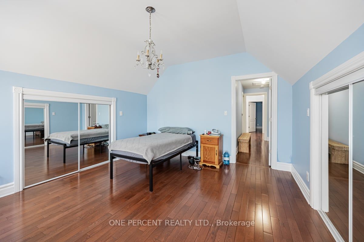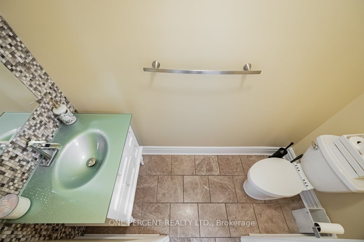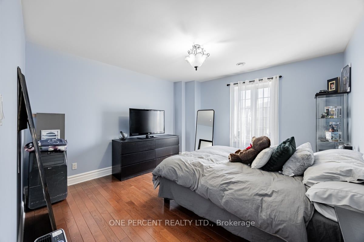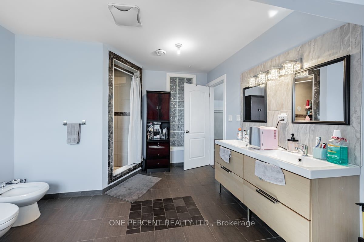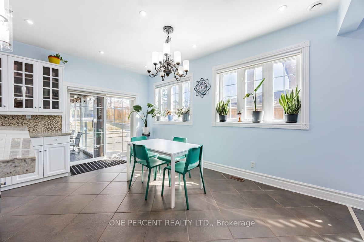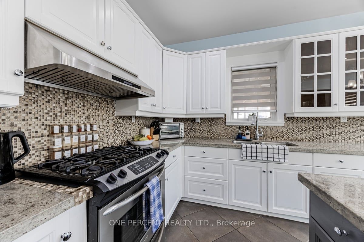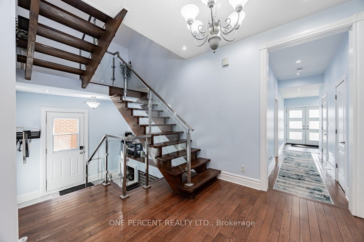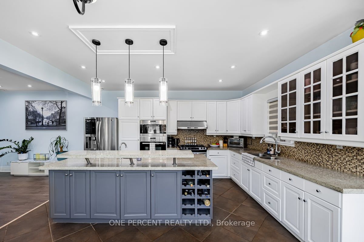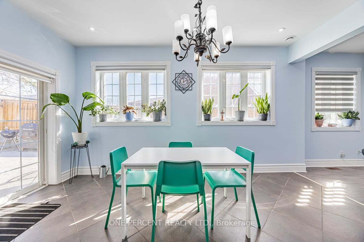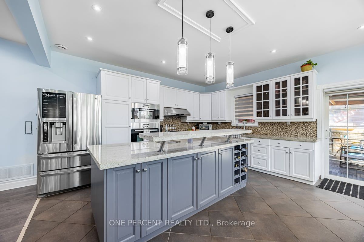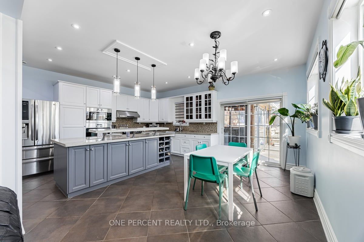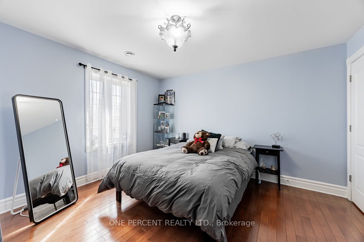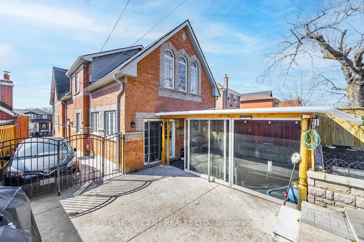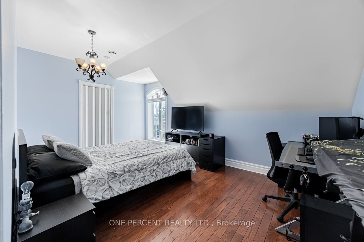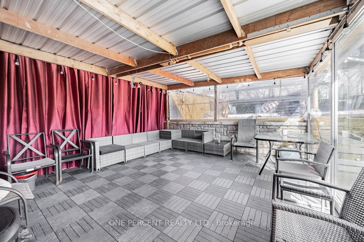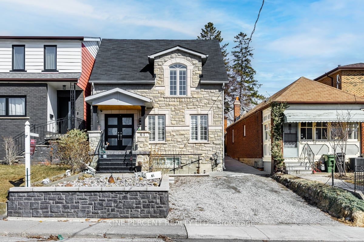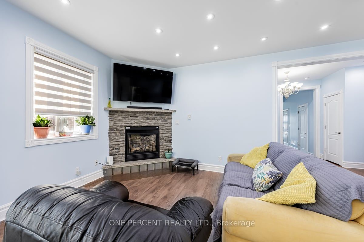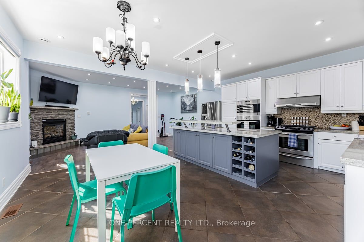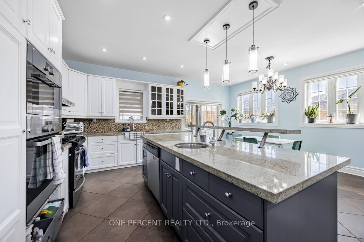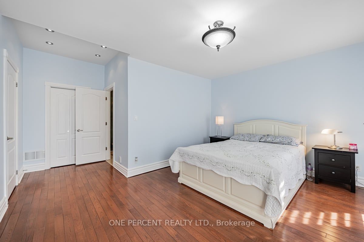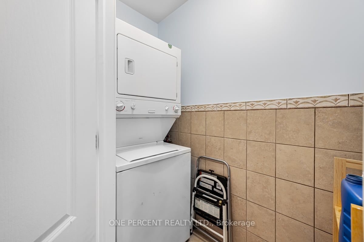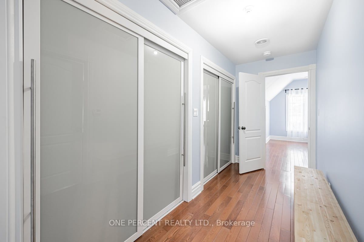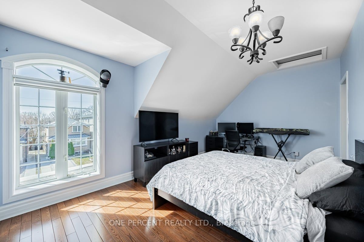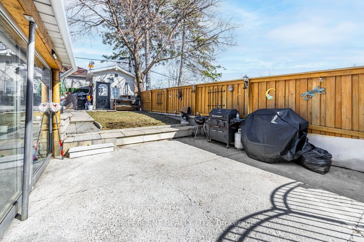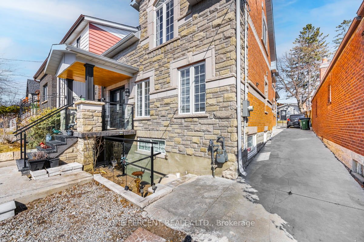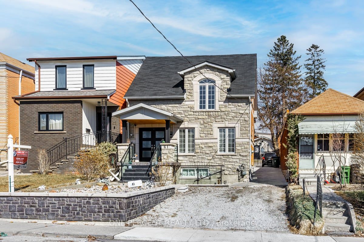
List Price: $1,899,000 7% reduced
61 Branstone Road, Etobicoke, M6E 4E3
- By ONE PERCENT REALTY LTD.
Detached|MLS - #W12033895|Price Change
5 Bed
4 Bath
3000-3500 Sqft.
None Garage
Client Remarks
Stunning Newly Built Home in Caledonia-Fairbank Neighbourhood. Welcome to this beautifully crafted, newly built home offering modern living with exceptional comfort and style. This spacious 3,028 sq. ft. home features 4 generously sized bedrooms on the upper levels, plus a bonus 1-bedroom basement suite. Ideal for multigenerational living or added privacy, the master bedroom is conveniently located on the main floor, complete with a luxurious 5-piece ensuite bathroom and a large walk-in closet. This master suite also offers the flexibility to serve as a home office, perfect for those working from home or looking for a quiet retreat. The main floor also includes a convenient laundry room, ensuring ease of living. The home boasts a private driveway with space for up to 5 cars, providing ample parking. Additionally, it has all brand-new electrical and plumbing systems, fully approved by the City of Toronto, giving you peace of mind. The house has been meticulously insulated both inside and out, with water protection surrounding all external walls, ensuring maximum energy efficiency and durability. Recent upgrades include a new roof completed in 2024 and a water heater installed in 2024 (owned, not rented). The basement has a rough-in for an additional washroom, laundry, or kitchen, providing the perfect opportunity for future customization. This home is ideally located in the vibrant Caledonia-Fairbank neighbourhood, offering the best of both comfort and convenience. Literally minutes to the new Eglington subway transit.
Property Description
61 Branstone Road, Etobicoke, M6E 4E3
Property type
Detached
Lot size
N/A acres
Style
2-Storey
Approx. Area
N/A Sqft
Home Overview
Last check for updates
Virtual tour
N/A
Basement information
Partially Finished
Building size
N/A
Status
In-Active
Property sub type
Maintenance fee
$N/A
Year built
--
Walk around the neighborhood
61 Branstone Road, Etobicoke, M6E 4E3Nearby Places

Shally Shi
Sales Representative, Dolphin Realty Inc
English, Mandarin
Residential ResaleProperty ManagementPre Construction
Mortgage Information
Estimated Payment
$0 Principal and Interest
 Walk Score for 61 Branstone Road
Walk Score for 61 Branstone Road

Book a Showing
Tour this home with Shally
Frequently Asked Questions about Branstone Road
Recently Sold Homes in Etobicoke
Check out recently sold properties. Listings updated daily
No Image Found
Local MLS®️ rules require you to log in and accept their terms of use to view certain listing data.
No Image Found
Local MLS®️ rules require you to log in and accept their terms of use to view certain listing data.
No Image Found
Local MLS®️ rules require you to log in and accept their terms of use to view certain listing data.
No Image Found
Local MLS®️ rules require you to log in and accept their terms of use to view certain listing data.
No Image Found
Local MLS®️ rules require you to log in and accept their terms of use to view certain listing data.
No Image Found
Local MLS®️ rules require you to log in and accept their terms of use to view certain listing data.
No Image Found
Local MLS®️ rules require you to log in and accept their terms of use to view certain listing data.
No Image Found
Local MLS®️ rules require you to log in and accept their terms of use to view certain listing data.
Check out 100+ listings near this property. Listings updated daily
See the Latest Listings by Cities
1500+ home for sale in Ontario
