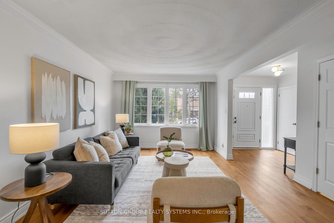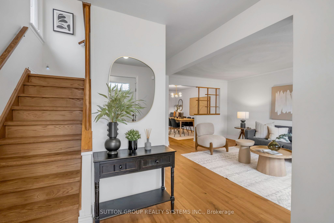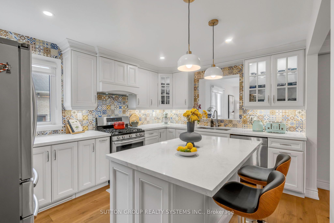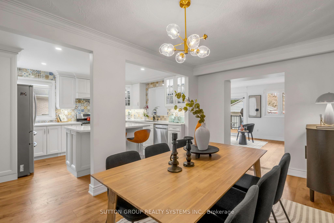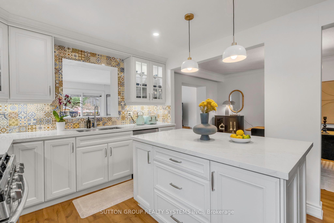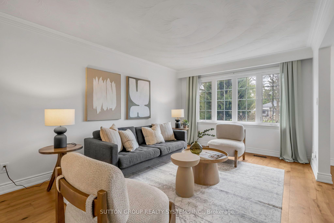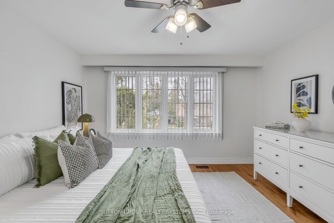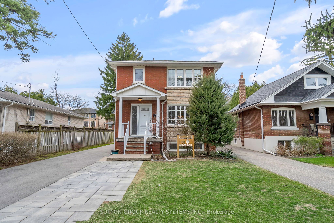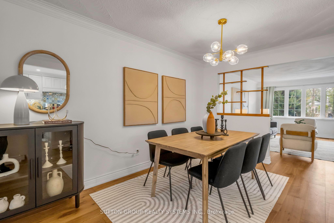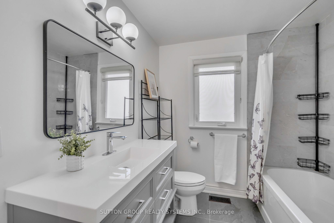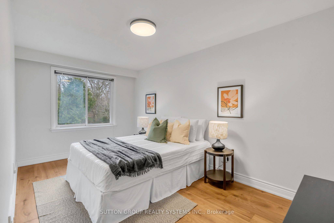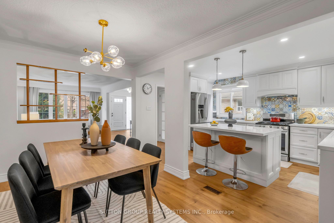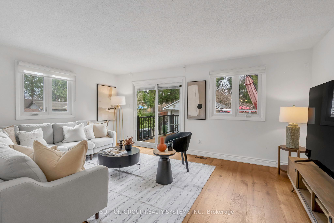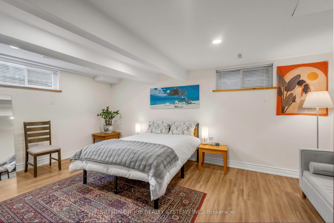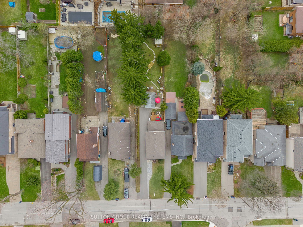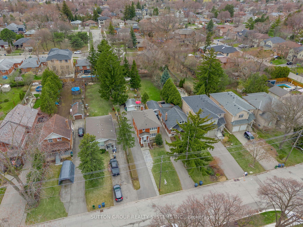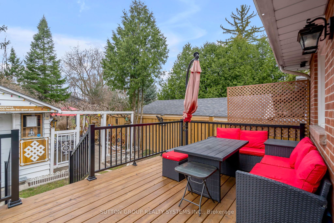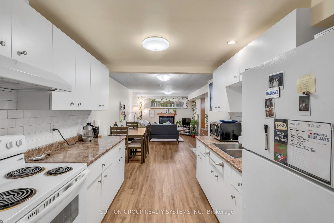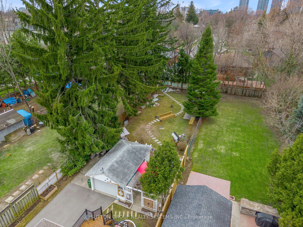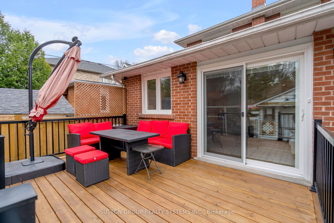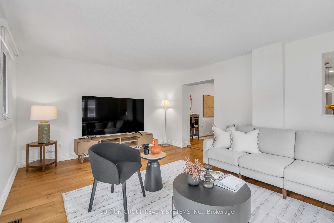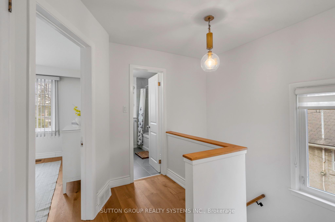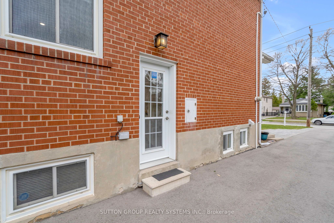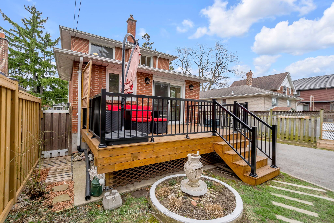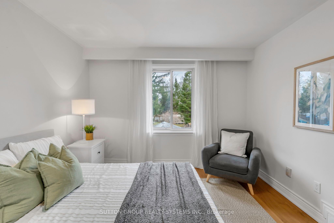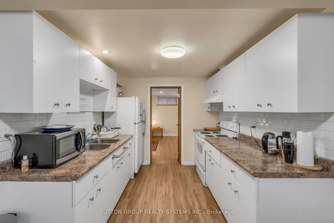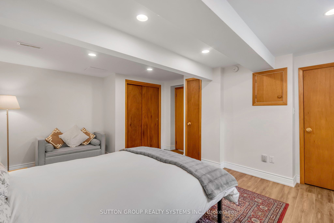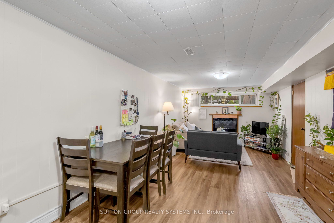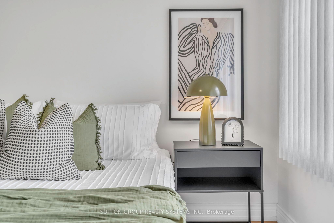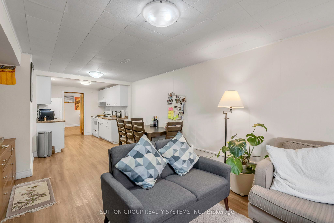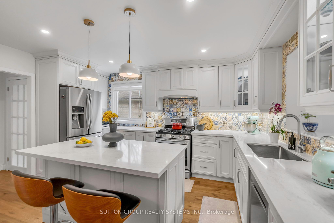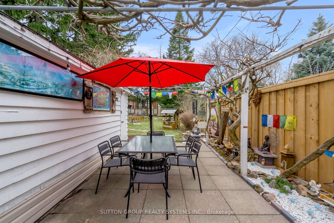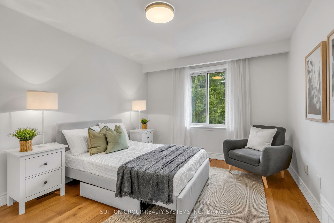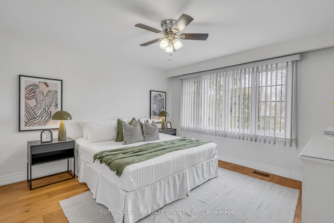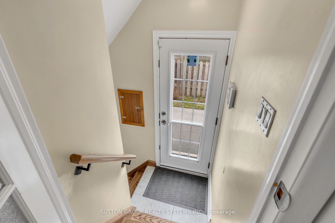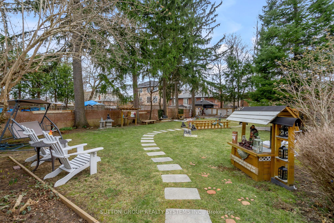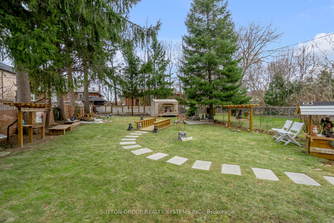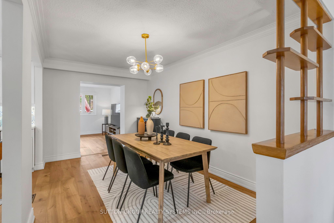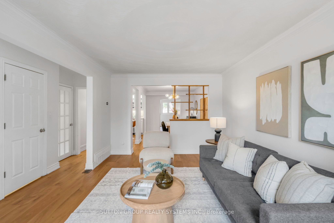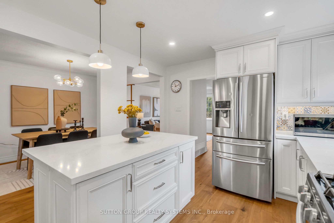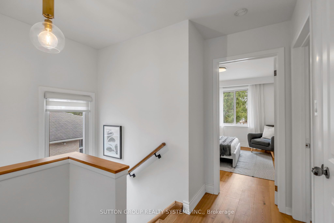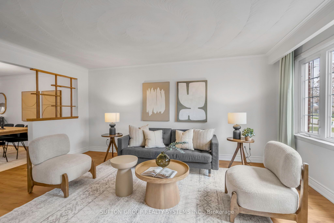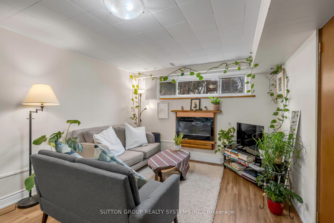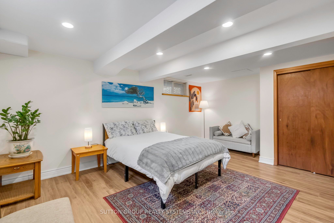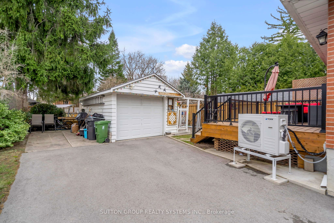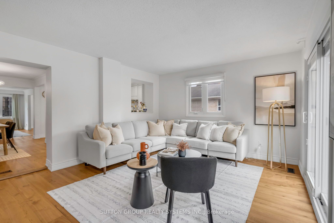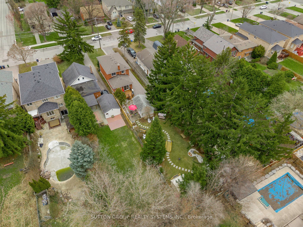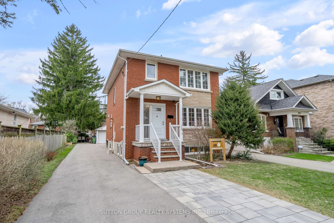
List Price: $1,489,000
60 Shaver Avenue, Etobicoke, M9B 4N4
- By SUTTON GROUP REALTY SYSTEMS INC.
Detached|MLS - #W12091206|New
4 Bed
3 Bath
1500-2000 Sqft.
Detached Garage
Room Information
| Room Type | Features | Level |
|---|---|---|
| Living Room 5.15 x 3.4 m | Hardwood Floor, Large Window, Open Concept | Main |
| Dining Room 4.44 x 2.77 m | Hardwood Floor, Open Concept | Main |
| Kitchen 4.67 x 3.31 m | Hardwood Floor, Large Window, Pot Lights | Main |
| Primary Bedroom 3.92 x 4.06 m | Hardwood Floor, Large Window, Closet | Second |
| Bedroom 2 4.72 x 3.02 m | Hardwood Floor, Window, Closet | Second |
| Bedroom 3 3.31 x 3.63 m | Hardwood Floor, Window, Closet | Second |
| Living Room 3.35 x 3.55 m | Vinyl Floor, Window, Open Concept | Basement |
| Kitchen 3.35 x 2.71 m | Vinyl Floor, Open Concept | Basement |
Client Remarks
A Forever Family Home on a Rare 225' Deep Lot in the Heart of Etobicoke! Step into a lovingly renovated 3+1 bedroom, 3 bathroom home where every detail is made for family living. The open-concept high end kitchen with quartz countertops, gas stove, and premium appliances flows naturally into bright, welcoming dining and living spaces perfect for sharing everyday moments and special celebrations, plus a powder room. Walk out from the large family room to a brand-new deck and your very own backyard oasis, perfect for large family gatherings and entertaining friends.a stunning 100' deep stretch of peaceful nature & tranquility where kids & pets can run, play, and grow, and where family and friends can gather for unforgettable memories, also offer an opportunity to build a garden suite. Garage and oversize shed makes plenty of space for storage. The finished basement with a separate entrance, bedroom, and kitchen offers space for extended family use, extra rental income or future opportunities to convert to your own space needs. Major updates bring peace of mind to the new owners: new roof, furnace, heat/cool pump, deck, asphalt driveway, sliding door and exterior waterproofing. Tucked away on a quiet, mature & wide street, yet just steps from great schools, parks, transit, shops, and restaurants this is the kind of neighbourhood where families put down roots and thrive. Don't miss this rare opportunity to own this beautiful home, Come see where your next chapter begins! Above average home pre-inspections report available on request!
Property Description
60 Shaver Avenue, Etobicoke, M9B 4N4
Property type
Detached
Lot size
N/A acres
Style
2-Storey
Approx. Area
N/A Sqft
Home Overview
Last check for updates
Virtual tour
N/A
Basement information
Apartment
Building size
N/A
Status
In-Active
Property sub type
Maintenance fee
$N/A
Year built
--
Walk around the neighborhood
60 Shaver Avenue, Etobicoke, M9B 4N4Nearby Places

Shally Shi
Sales Representative, Dolphin Realty Inc
English, Mandarin
Residential ResaleProperty ManagementPre Construction
Mortgage Information
Estimated Payment
$0 Principal and Interest
 Walk Score for 60 Shaver Avenue
Walk Score for 60 Shaver Avenue

Book a Showing
Tour this home with Shally
Frequently Asked Questions about Shaver Avenue
Recently Sold Homes in Etobicoke
Check out recently sold properties. Listings updated daily
No Image Found
Local MLS®️ rules require you to log in and accept their terms of use to view certain listing data.
No Image Found
Local MLS®️ rules require you to log in and accept their terms of use to view certain listing data.
No Image Found
Local MLS®️ rules require you to log in and accept their terms of use to view certain listing data.
No Image Found
Local MLS®️ rules require you to log in and accept their terms of use to view certain listing data.
No Image Found
Local MLS®️ rules require you to log in and accept their terms of use to view certain listing data.
No Image Found
Local MLS®️ rules require you to log in and accept their terms of use to view certain listing data.
No Image Found
Local MLS®️ rules require you to log in and accept their terms of use to view certain listing data.
No Image Found
Local MLS®️ rules require you to log in and accept their terms of use to view certain listing data.
Check out 100+ listings near this property. Listings updated daily
See the Latest Listings by Cities
1500+ home for sale in Ontario
