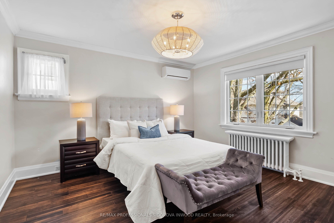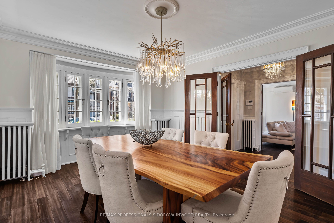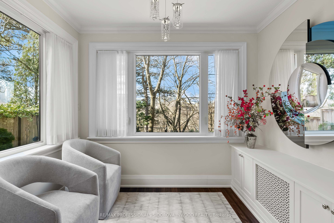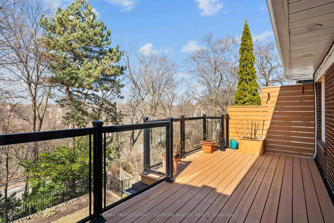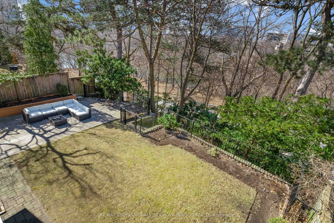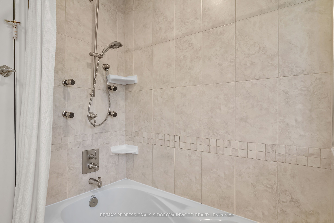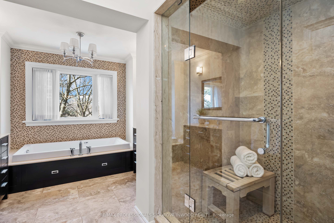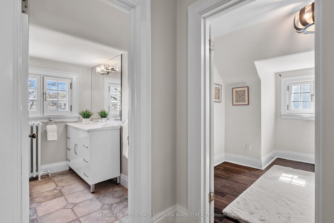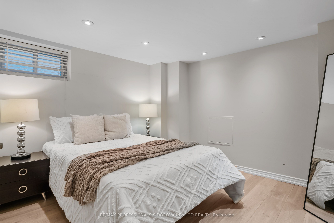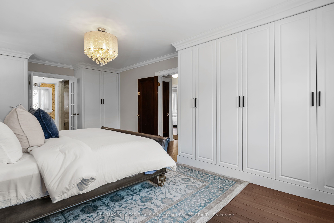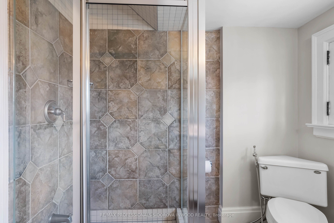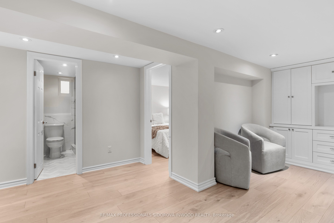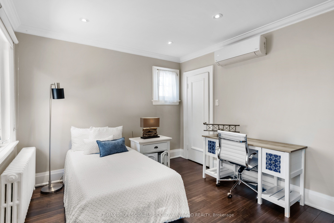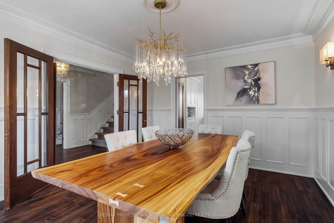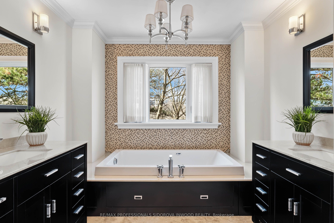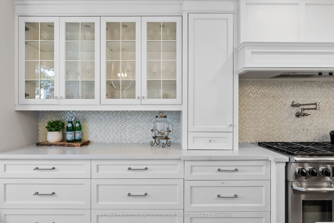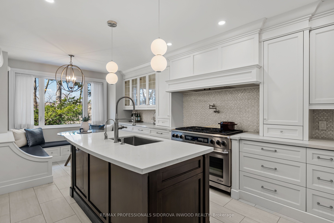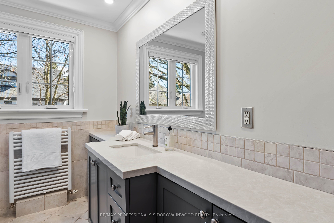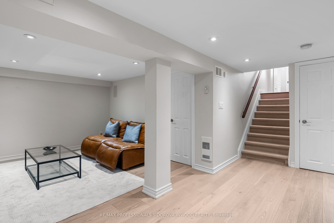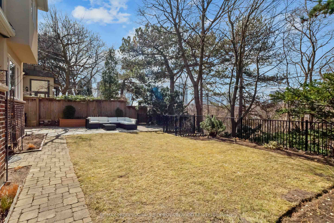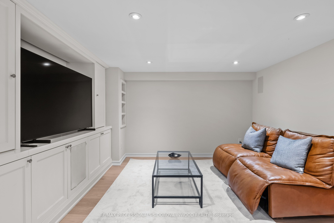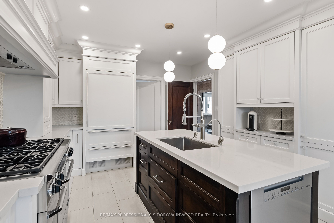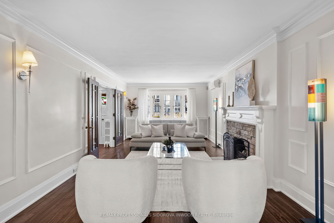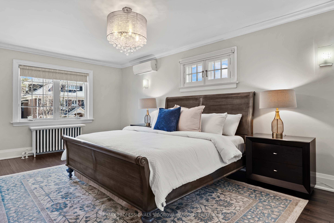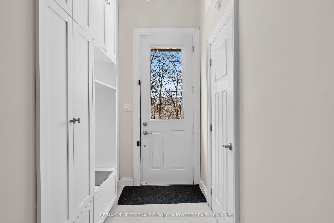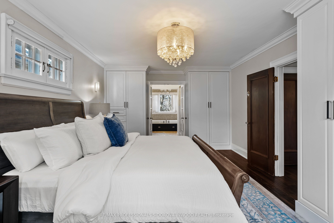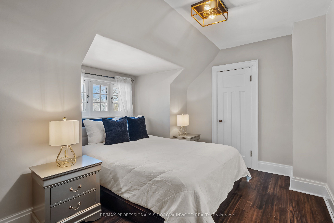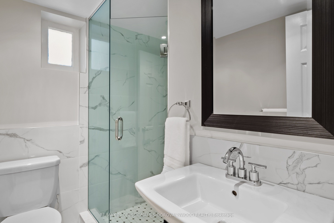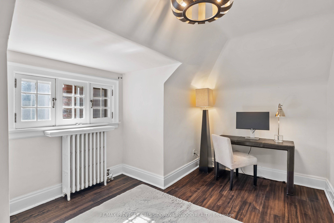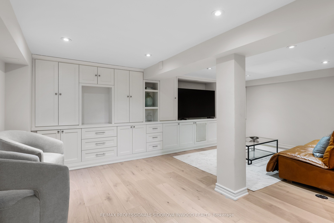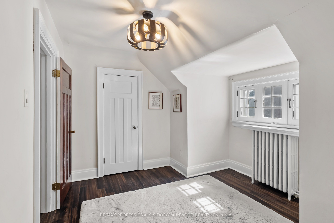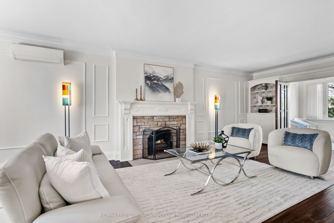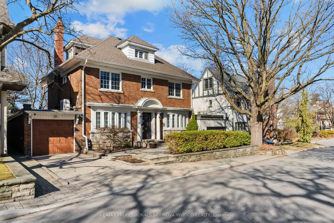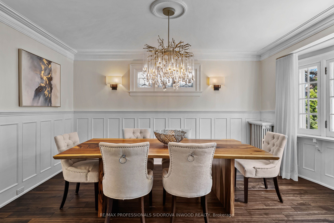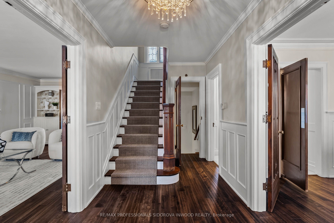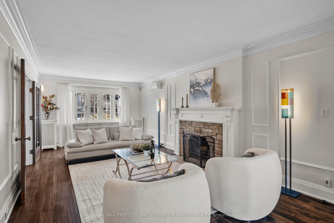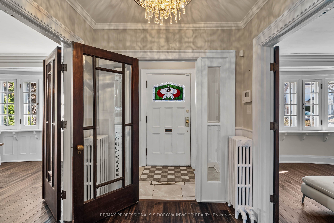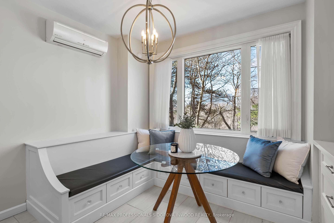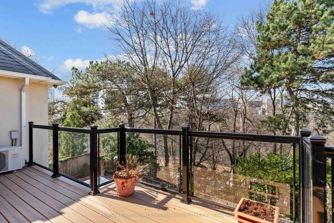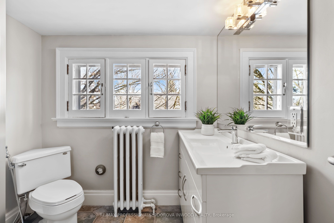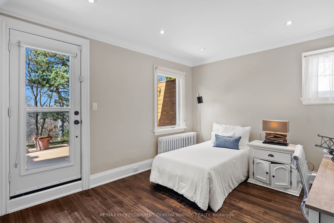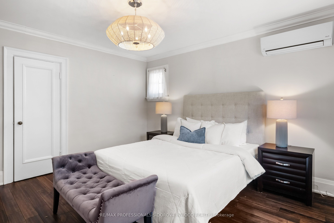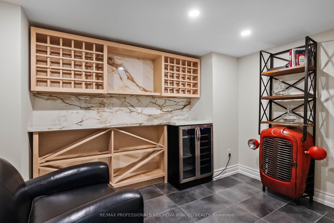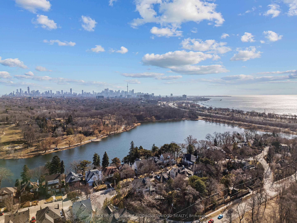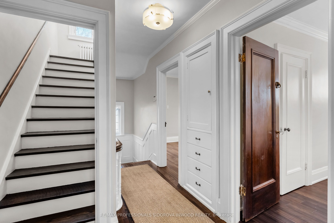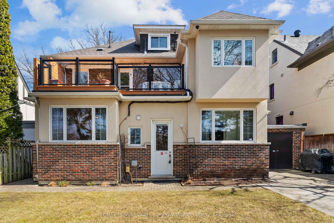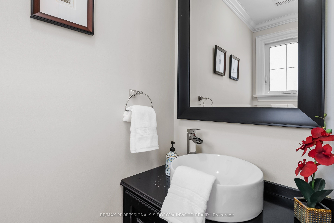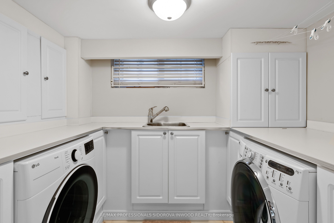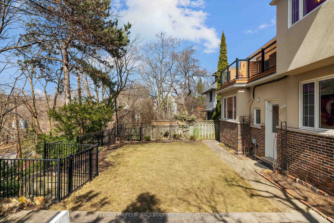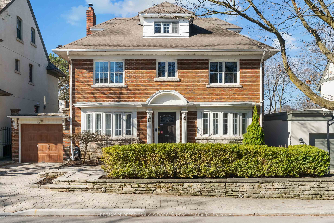
List Price: $3,448,000
6 Grenadier Heights, Etobicoke, M6S 2W6
17 days ago - By RE/MAX PROFESSIONALS SIDOROVA INWOOD REALTY
Detached|MLS - #W12038281|Terminated
6 Bed
5 Bath
< 700 Sqft.
Lot Size: 47.21 x 117.12 Feet
Attached Garage
Room Information
| Room Type | Features | Level |
|---|---|---|
| Living Room 0 x 0 m | French Doors, Fireplace, Wainscoting | Ground |
| Dining Room 0 x 0 m | Wainscoting, Hardwood Floor, Crown Moulding | Ground |
| Kitchen 0 x 0 m | Quartz Counter, Centre Island, Stainless Steel Appl | Ground |
| Primary Bedroom 0 x 0 m | W/W Closet, Walk-In Closet(s), 5 Pc Bath | Second |
| Bedroom 2 0 x 0 m | W/O To Terrace, Hardwood Floor, Closet | Second |
| Bedroom 3 0 x 0 m | Hardwood Floor, Closet, Window | Second |
| Bedroom 4 0 x 0 m | Hardwood Floor, Closet, Window | Third |
| Bedroom 5 0 x 0 m | Hardwood Floor, Closet, Window | Third |
Client Remarks
Rare Opportunity To Own This Majestic Grand Central Hall Renovated 3 Storey Home On Secluded & Prestige Grenadier Heights. Prime Location On Cul De Sac With Ravine Settings. Spacious Formal Living Room With Wainscotting, Crown Mouldings, Hardwood Floors, French Doors, Fireplace, Oval Windows, Custom Shelves, & W/O Den/Office W/Large Windows. Spacious Dining W/Wainscotting, Crown Moulding, Hardwood Floors W/O to Stunning Designer Eat In Kitchen W/Heated Floors, Quartz Counters & Central Island, Pot Lights, St/St Appliances & Breakfast Area. Spectacular Patio & Ravine Perennial Oasis-Garden. Muskoka Like Settings. Spacious 5+1 Bedrooms & 5 Renovated Bath. Large Master W/Custom W/W Closets, Walk In Closet & "Spa" 5 Pc Ensuite With Large Sep Shower, Air Jet Tub, Double Vanity, & Heated Floors. 2nd Bdrm Has W/Out To Terrace W/Spectacular Views. 3rd Floor: 2 Bedrooms & 3 Pc Bath. Professionally Finished Basement W/Hardwood Flrs & Many Pot Lights Featuring Family Room W/Custom Entertainment Centre & B/I Shelves & W/O Wine Cellar, Guest Bedroom, Reno Bath, Utility/Laundry Room & Workshop. This Home Has A Private Drive & Attached Garage. Enjoy An Easy Stroll To High Park, Lake Ontario & Bloor West Village Shops, Restaurants & Subway. Walking Distance To Swansea Ps, Humberside Ci, Rennie Park & Catfish Pond Trails. 15 Min To Downtown. Please See The List Of Upgrades & Inclusions. This House Has A Ravine Access At The Back From Ellis Ave!
Property Description
6 Grenadier Heights, Etobicoke, M6S 2W6
Property type
Detached
Lot size
N/A acres
Style
3-Storey
Approx. Area
N/A Sqft
Home Overview
Last check for updates
45 days ago
Virtual tour
N/A
Basement information
Finished
Building size
N/A
Status
In-Active
Property sub type
Maintenance fee
$N/A
Year built
--
Walk around the neighborhood
6 Grenadier Heights, Etobicoke, M6S 2W6Nearby Places

Angela Yang
Sales Representative, ANCHOR NEW HOMES INC.
English, Mandarin
Residential ResaleProperty ManagementPre Construction
Mortgage Information
Estimated Payment
$2,758,400 Principal and Interest
 Walk Score for 6 Grenadier Heights
Walk Score for 6 Grenadier Heights

Book a Showing
Tour this home with Angela
Frequently Asked Questions about Grenadier Heights
Recently Sold Homes in Etobicoke
Check out recently sold properties. Listings updated daily
See the Latest Listings by Cities
1500+ home for sale in Ontario
