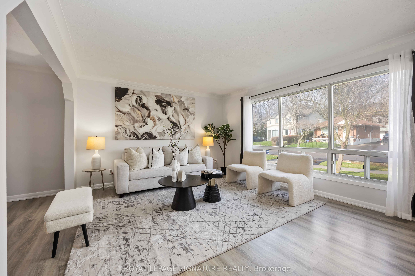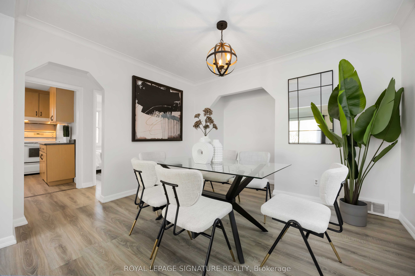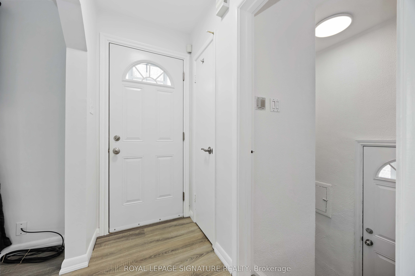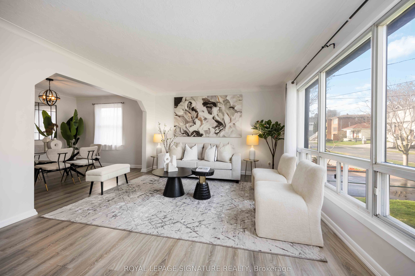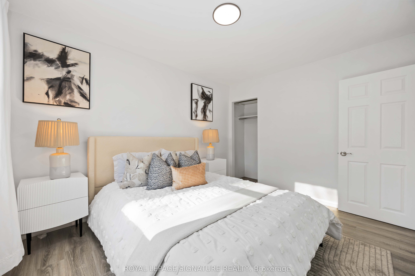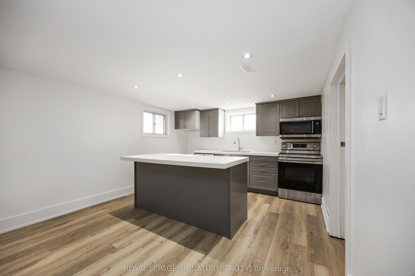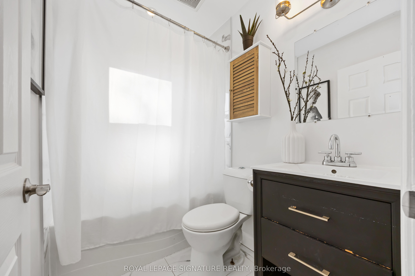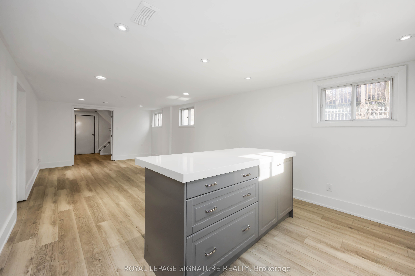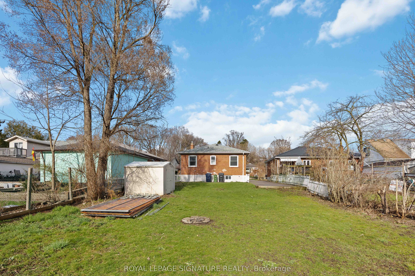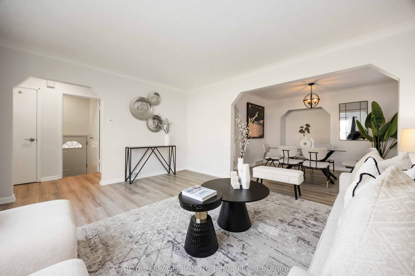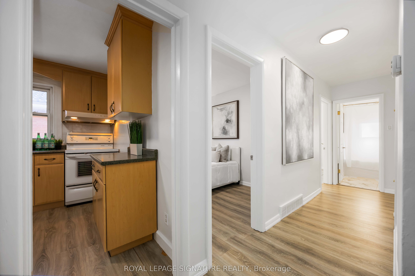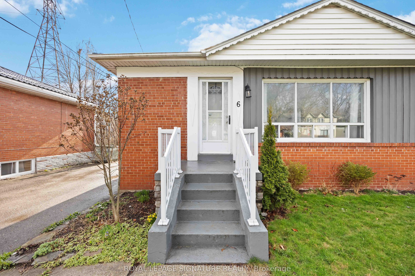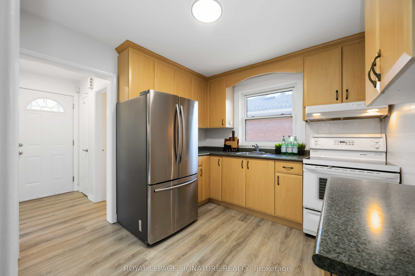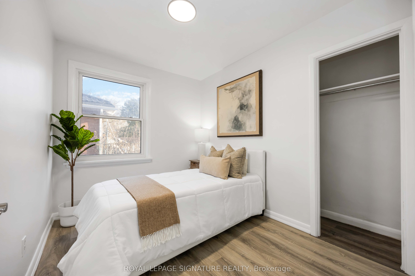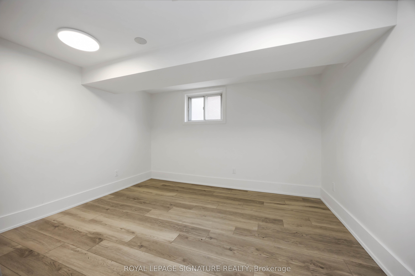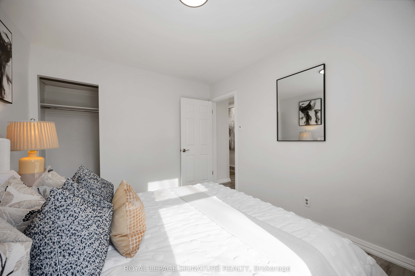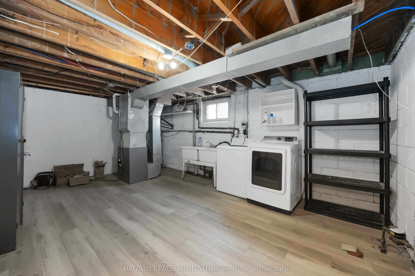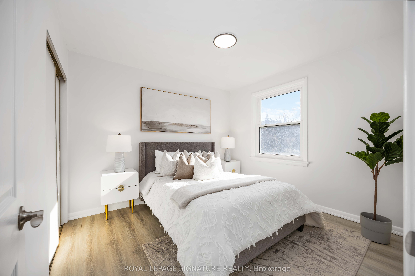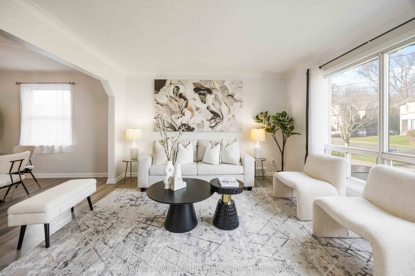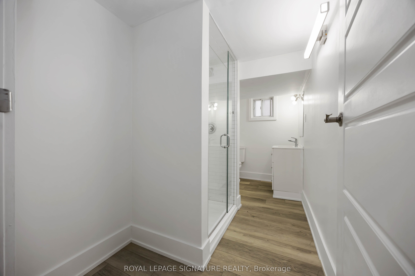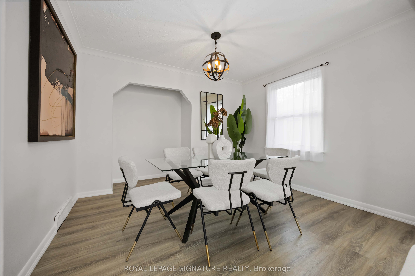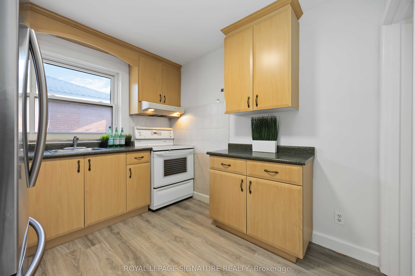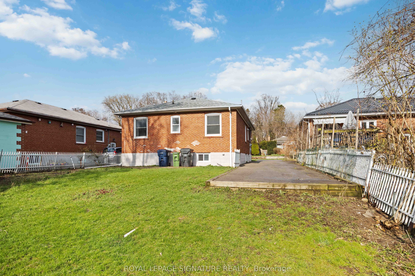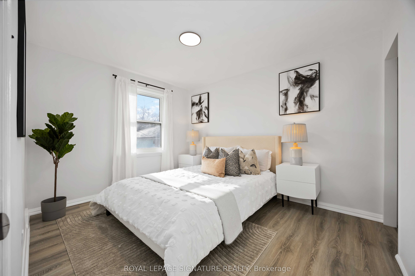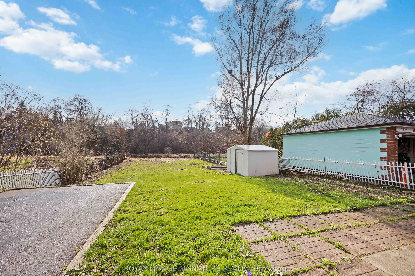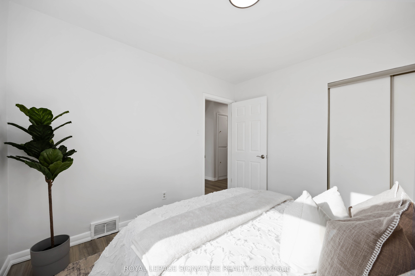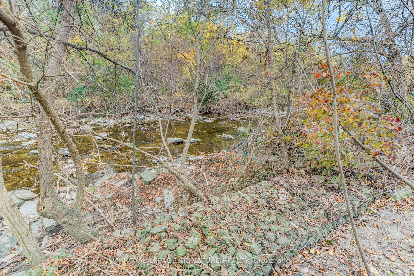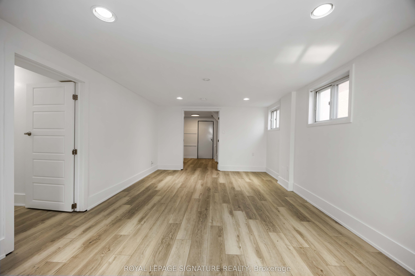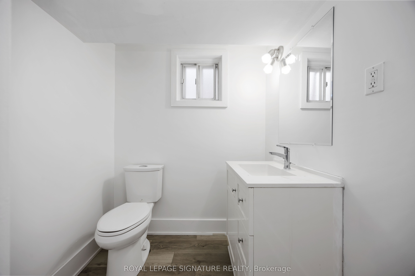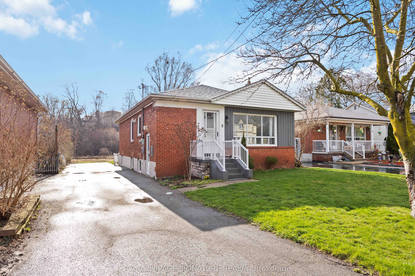
List Price: $989,000
6 Bonnyview Drive, Etobicoke, M8Y 3G6
- By ROYAL LEPAGE SIGNATURE REALTY
Detached|MLS - #W12118216|New
4 Bed
2 Bath
700-1100 Sqft.
Lot Size: 47.37 x 102.83 Feet
None Garage
Room Information
| Room Type | Features | Level |
|---|---|---|
| Living Room 3.56 x 4.6 m | Large Window, Laminate, Crown Moulding | Main |
| Dining Room 2.92 x 3.41 m | Large Window, Crown Moulding, Laminate | Main |
| Kitchen 2.86 x 2.93 m | Laminate, Window, Ceramic Backsplash | Main |
| Primary Bedroom 2.34 x 2.91 m | Laminate, Large Window, LED Lighting | Main |
| Bedroom 2 3.19 x 2.92 m | Laminate, Large Window, LED Lighting | Main |
| Bedroom 3 3.6 x 2.92 m | Laminate, Large Window, LED Lighting | Main |
| Bedroom 3.67 x 3.88 m | Above Grade Window, LED Lighting, Closet | Basement |
| Kitchen 3.24 x 3.7 m | Granite Counters, Centre Island, Stainless Steel Appl | Basement |
Client Remarks
Beautifully renovated, 3 Bedroom Bungalow on a premium 47x103ft lot backing onto the serene Bonnyview Ravine & Mimico Creek, and nestled in a highly desirable, family-friendly neighborhood! The Main floor welcomes with an open concept living and dining and an abundance of natural light. The open, airy layout includes three spacious bedrooms and stylish 4-piece bathroom, creating a comfortable and stylish living space for the whole family. The renovated basement shines as an additional living area or in-law suite with above-grade windows filling the space with natural light. It features a separate side entrance, a modern kitchen with granite countertops, stainless steel appliances, and a large kitchen island. The basement also includes a generous living/recreation room, an additional bedroom, and a sleek 3-piece bathroom as well as potential for a 2nd bedroom. This home is surrounded by mature trees, offering a private oasis with nature right at your doorstep. A long private driveway provides ample parking for up to 5 cars. This prime location is minutes from parks, transit, major highways, the airport, and downtown Toronto. Here, you can experience convenience, privacy, and beautiful natural surroundings. All in one perfect place.
Property Description
6 Bonnyview Drive, Etobicoke, M8Y 3G6
Property type
Detached
Lot size
N/A acres
Style
Bungalow
Approx. Area
N/A Sqft
Home Overview
Last check for updates
Virtual tour
N/A
Basement information
Finished,Separate Entrance
Building size
N/A
Status
In-Active
Property sub type
Maintenance fee
$N/A
Year built
--
Walk around the neighborhood
6 Bonnyview Drive, Etobicoke, M8Y 3G6Nearby Places

Angela Yang
Sales Representative, ANCHOR NEW HOMES INC.
English, Mandarin
Residential ResaleProperty ManagementPre Construction
Mortgage Information
Estimated Payment
$0 Principal and Interest
 Walk Score for 6 Bonnyview Drive
Walk Score for 6 Bonnyview Drive

Book a Showing
Tour this home with Angela
Frequently Asked Questions about Bonnyview Drive
Recently Sold Homes in Etobicoke
Check out recently sold properties. Listings updated daily
See the Latest Listings by Cities
1500+ home for sale in Ontario
