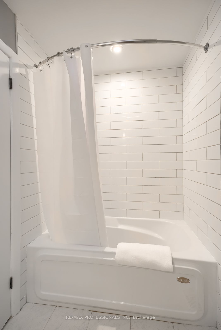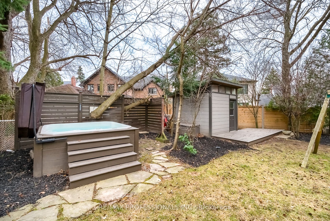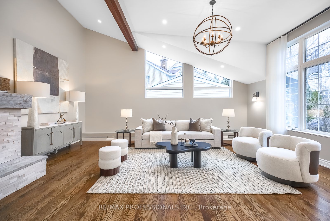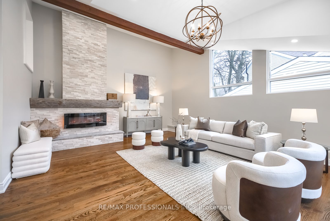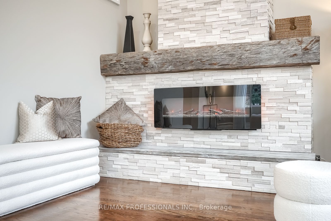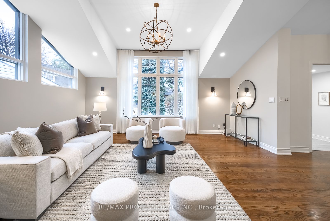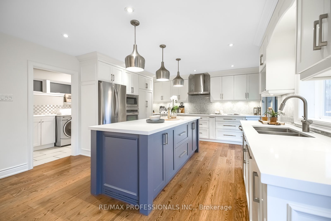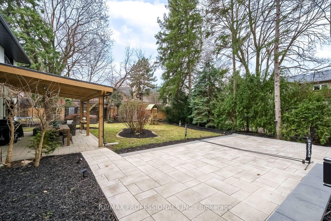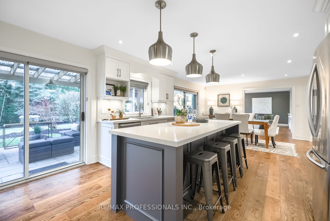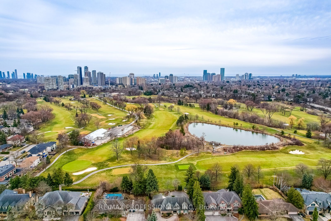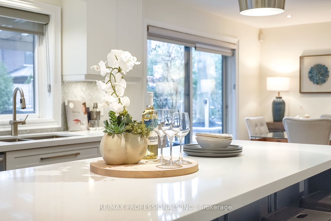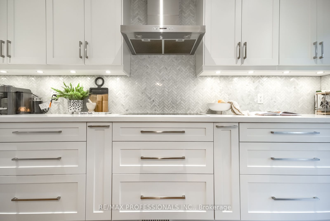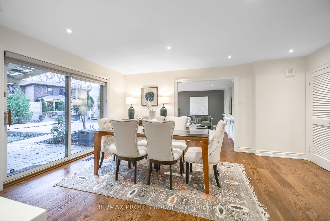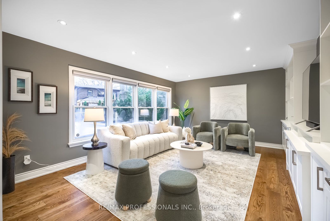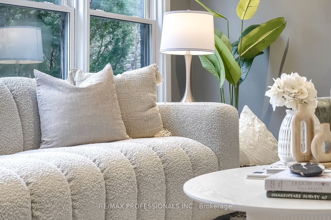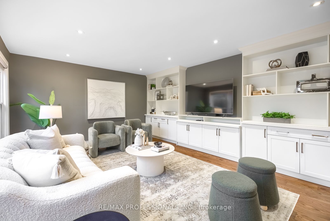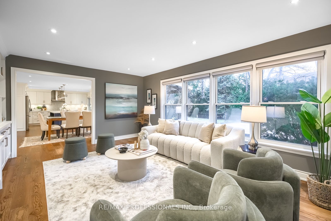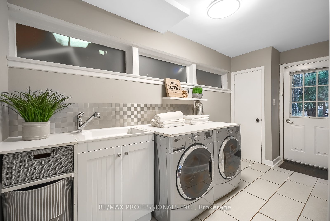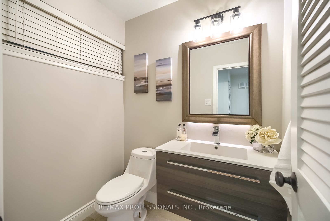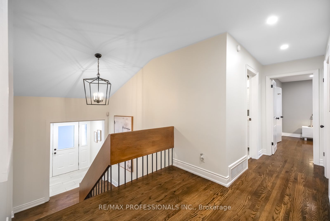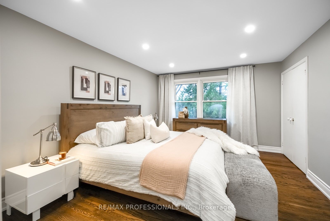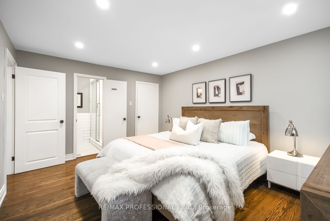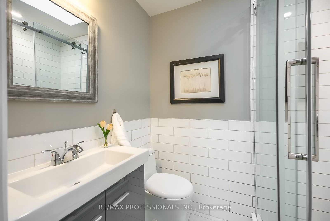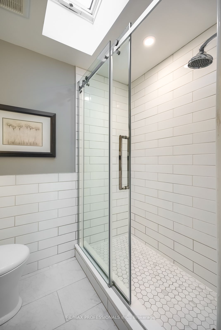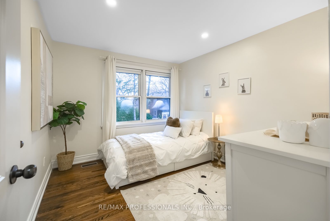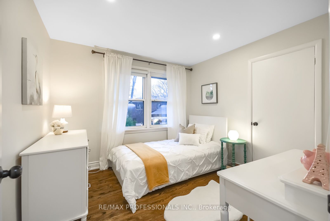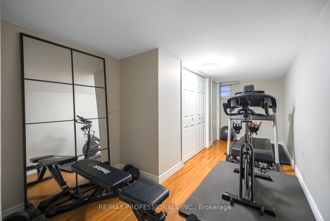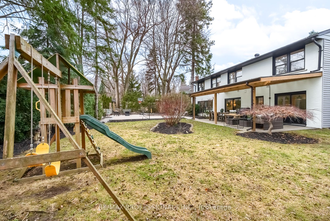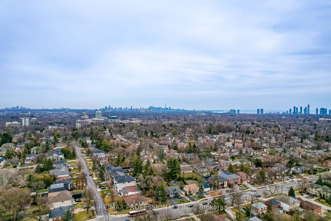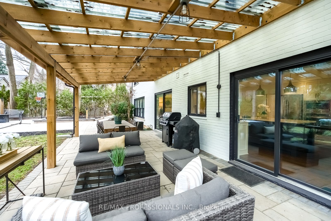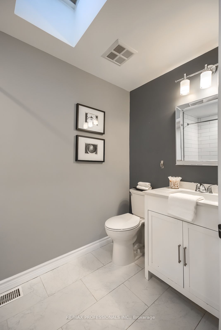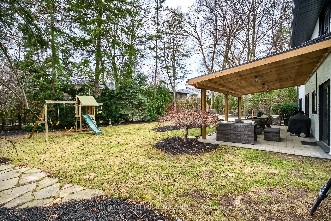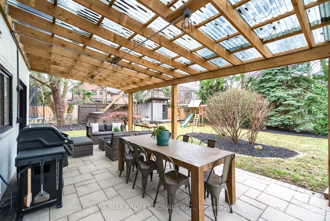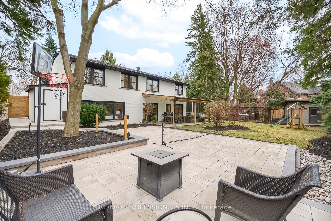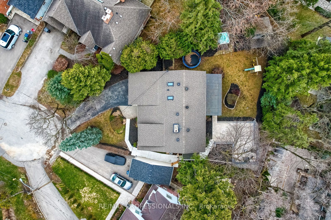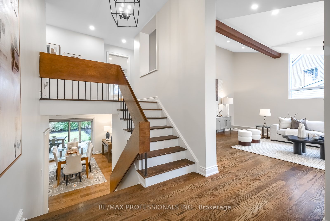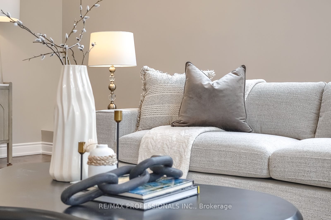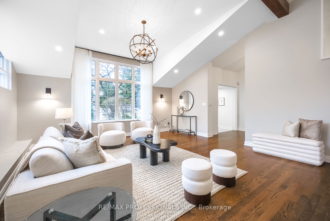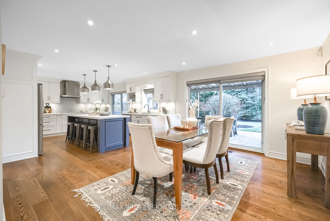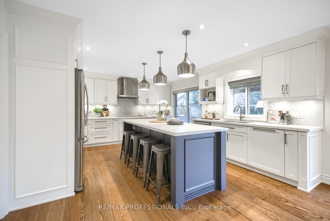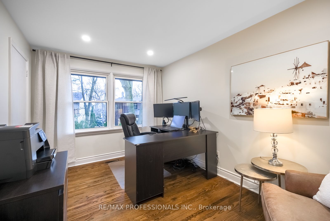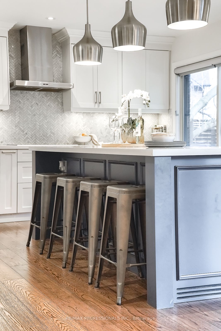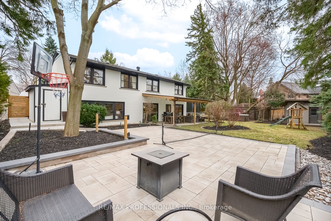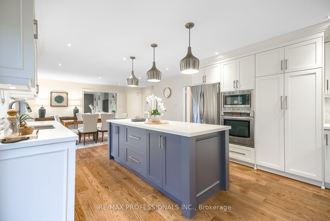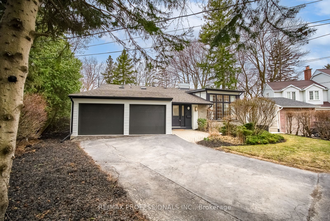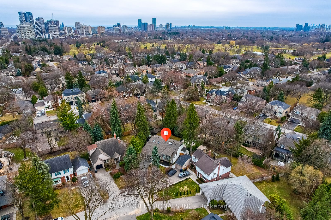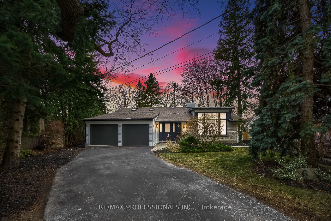
List Price: $2,499,800
6 Ainsley Gardens, Etobicoke, M9A 1M5
- By RE/MAX PROFESSIONALS INC.
Detached|MLS - #W12112363|New
4 Bed
3 Bath
2500-3000 Sqft.
Lot Size: 39.01 x 138.91 Feet
Attached Garage
Room Information
| Room Type | Features | Level |
|---|---|---|
| Dining Room 5.54 x 3.28 m | Hardwood Floor, W/O To Garden, Large Window | Main |
| Kitchen 5.22 x 4.32 m | Stone Counters, W/O To Garden, Stainless Steel Appl | Main |
| Living Room 5.5 x 4.26 m | B/I Shelves, Overlooks Garden, Hardwood Floor | Main |
| Primary Bedroom 4.6 x 3.51 m | 3 Pc Ensuite, Large Closet, Large Window | Third |
| Bedroom 2 3.38 x 2.95 m | Hardwood Floor, Closet, Overlooks Garden | Third |
| Bedroom 3 3.21 x 3.06 m | Hardwood Floor, Closet, Overlooks Garden | Third |
| Bedroom 4 4.26 x 2.78 m | Hardwood Floor, Closet, Overlooks Garden | Third |
Client Remarks
Welcome to 6 Ainsley Gardens, a magnificent property situated on one of Etobicoke's most sought-after cul-de-sacs! Perfectly designed for families and entertainers, this turnkey fully updated 4-level backsplit offers a seamless open-concept layout with incredible flow between levels, complemented by effortless indoor-outdoor living. Step inside to discover a bright and spacious interior featuring modern finishes throughout. At the heart of the home is the chef's kitchen, complete with a large island, stone counters, stainless steel appliances, and a walkout to the backyard oasis. This space perfectly connects the kitchen and dining areas to the outdoors. With formal living and family rooms, along with a dedicated home gym on the lower level, 4 generously sized bedrooms, including a primary suite boasting a full ensuite and his/hers closets, this home ensures comfort for every family member. Outside, the expansive pie-shaped lot and sunny west-facing backyard is a true haven. Lot widens to over 90ft. Fully landscaped, this outdoor retreat features a sports court perfect for pickleball, basketball and other activities, a spacious patio, a covered dining area, a relaxing hot tub, and two garden sheds. Whether enjoying sunny summer afternoons, gazing at the stars, sipping chardonnay, or hosting unforgettable gatherings, this backyard offers dreamy possibilities. Located within the catchment area for top-rated schools like Rosethorn, Humber Valley, and St. Gregory's, and surrounded by prestigious golf courses such as Islington Golf Club, St. George's, and Lambton Golf and Country Club, this home offers unparalleled convenience. Walk to Thorncrest Plaza for local shopping, your morning coffee, or nearby tennis courts, and immerse yourself in one of Toronto's best West-End neighbourhoods. With easy access to downtown Toronto, Pearson Airport, Sherway Gardens, and major highways, 6 Ainsley Gardens is truly a rare gem. Don't miss the chance to make this your new family home!
Property Description
6 Ainsley Gardens, Etobicoke, M9A 1M5
Property type
Detached
Lot size
N/A acres
Style
Backsplit 4
Approx. Area
N/A Sqft
Home Overview
Last check for updates
Virtual tour
N/A
Basement information
Half
Building size
N/A
Status
In-Active
Property sub type
Maintenance fee
$N/A
Year built
--
Walk around the neighborhood
6 Ainsley Gardens, Etobicoke, M9A 1M5Nearby Places

Angela Yang
Sales Representative, ANCHOR NEW HOMES INC.
English, Mandarin
Residential ResaleProperty ManagementPre Construction
Mortgage Information
Estimated Payment
$0 Principal and Interest
 Walk Score for 6 Ainsley Gardens
Walk Score for 6 Ainsley Gardens

Book a Showing
Tour this home with Angela
Frequently Asked Questions about Ainsley Gardens
Recently Sold Homes in Etobicoke
Check out recently sold properties. Listings updated daily
See the Latest Listings by Cities
1500+ home for sale in Ontario
