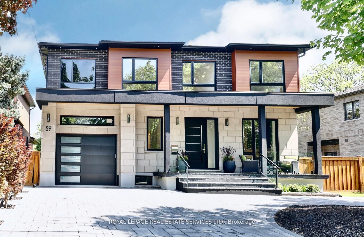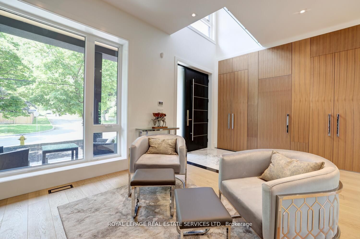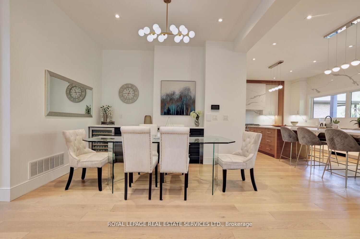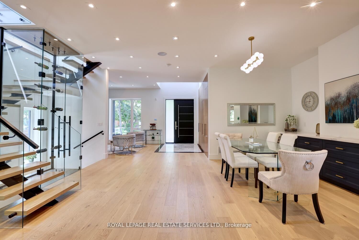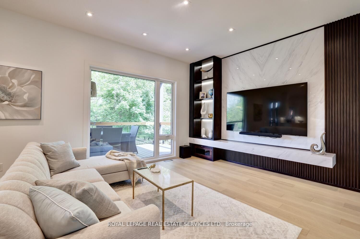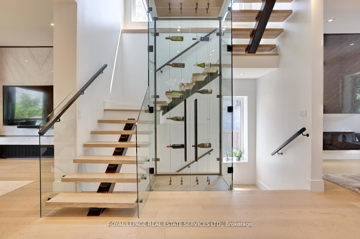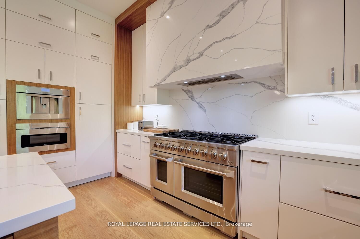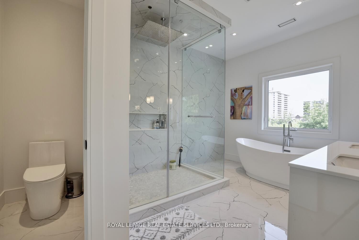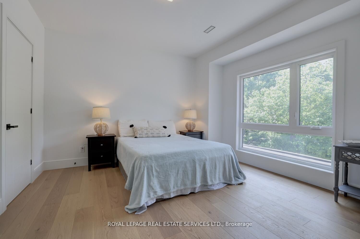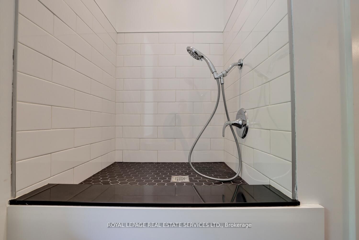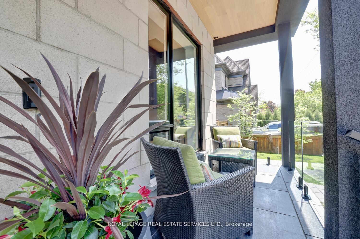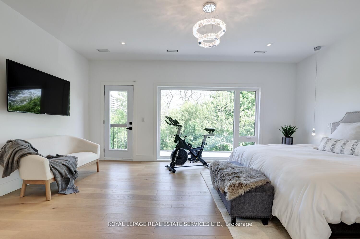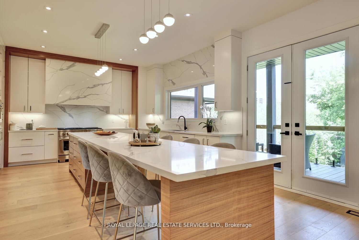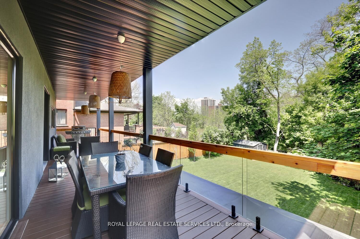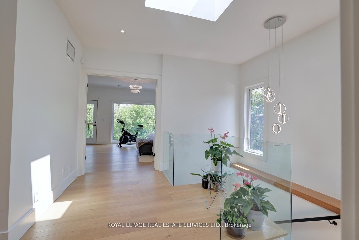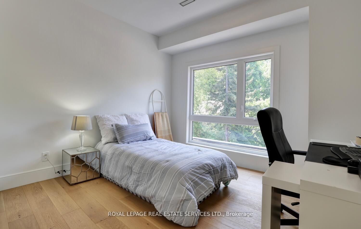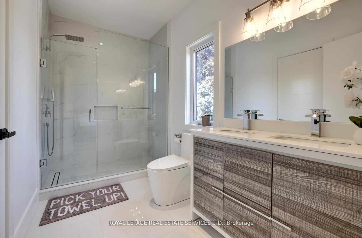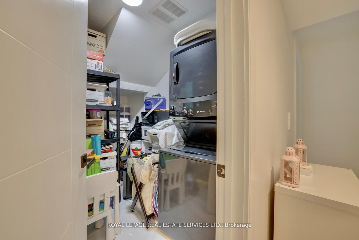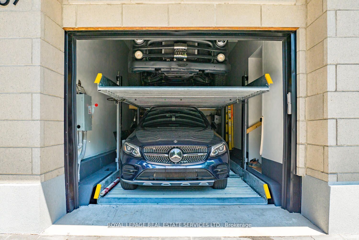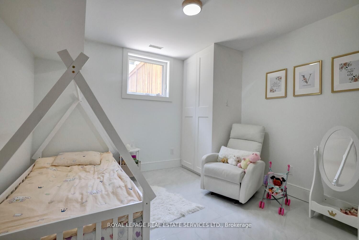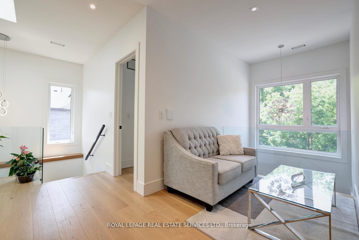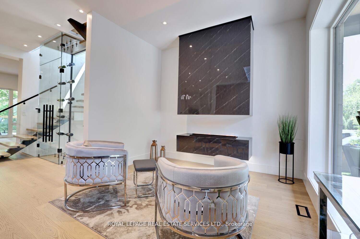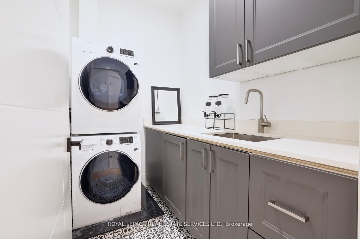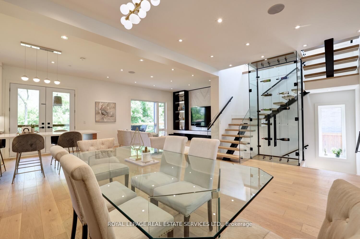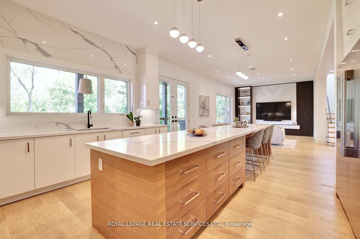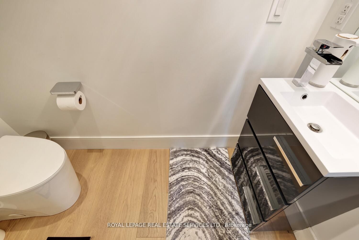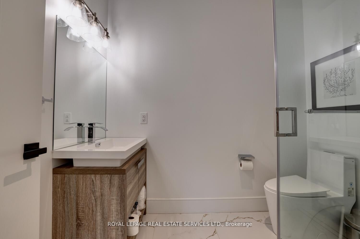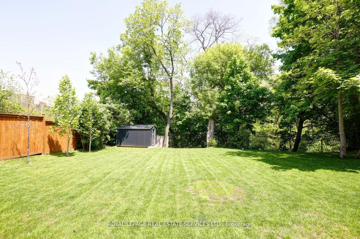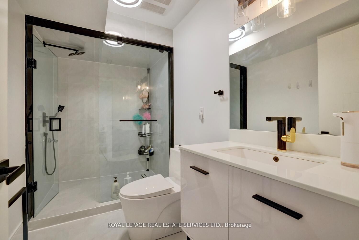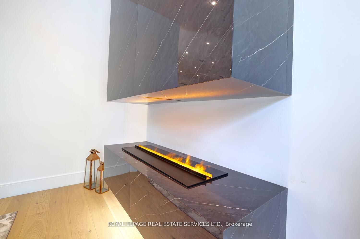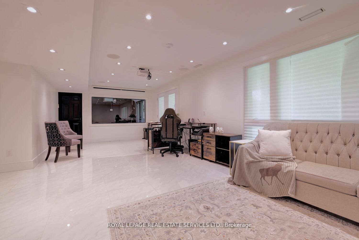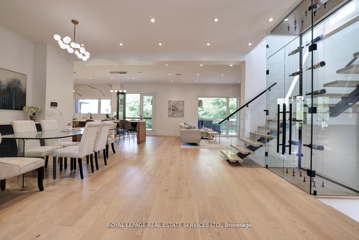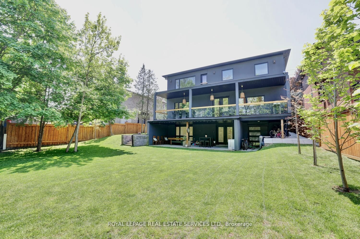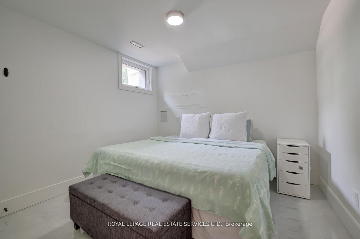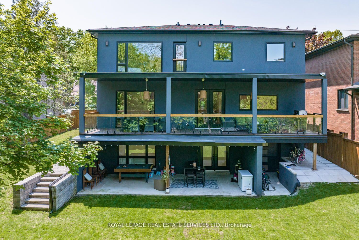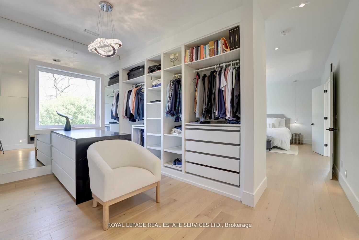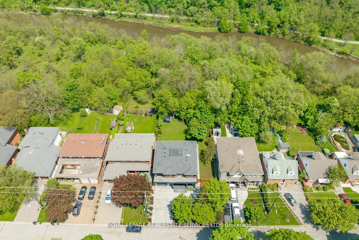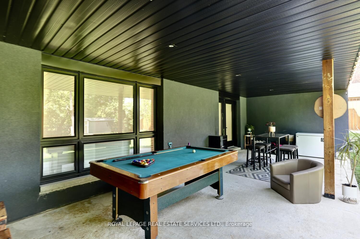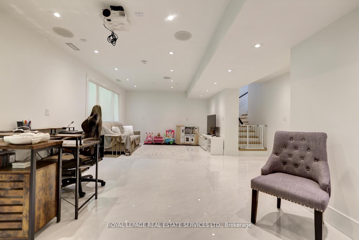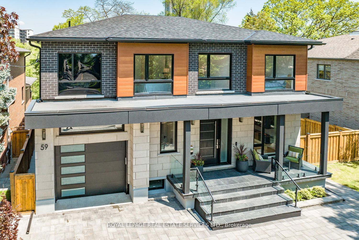
List Price: $2,499,000
59 Riverview Heights, Etobicoke, M9P 2N3
- By ROYAL LEPAGE REAL ESTATE SERVICES LTD.
Detached|MLS - #W12028272|New
6 Bed
5 Bath
3000-3500 Sqft.
Lot Size: 68 x 184 Feet
Built-In Garage
Room Information
| Room Type | Features | Level |
|---|---|---|
| Living Room 5.49 x 3.48 m | Hardwood Floor, Open Concept, Gas Fireplace | Main |
| Dining Room 3.35 x 2.74 m | Hardwood Floor, Open Concept | Main |
| Kitchen 6.4 x 4.78 m | Stainless Steel Appl, Breakfast Area, Open Concept | Main |
| Primary Bedroom 5.79 x 4.27 m | Hardwood Floor, 5 Pc Ensuite, Walk-In Closet(s) | Upper |
| Bedroom 2 4.09 x 3.4 m | Hardwood Floor, Semi Ensuite, Window | Upper |
| Bedroom 3 4.78 x 3.96 m | Hardwood Floor, Semi Ensuite, Window | Upper |
| Bedroom 4 3.96 x 3.56 m | Hardwood Floor, Window | Upper |
| Bedroom 3.4 x 3.3 m | Tile Floor, Double Closet | Lower |
Client Remarks
Backing onto the Humber River sits a gorgeous modern home located on a large 68 ft wide lot offering privacy, great views, contemporary finishes, exquisite design & serenity. Features of this luxurious home: Over 4000 sqft of living space, 4 large bedrooms, 4.5 baths, wired for sound on all levels, large modern kitchen w/ huge 15 ft Island, quartz counters, walkout to huge balcony overlooking backyard, floating staircase wraps around a glass wine closet w/ double doors & cable wire system, open concept main level living w/10' ceiling height, doggy wash station near entrance, 7" wide engineered hardwood flooring & more... The upper has a large primary w/ generous walk-in closet & 5 piece ensuite overlooking the backyard. The finished lower level has 2 bedrooms, a 4 piece bathroom, laundry room & recreation area w/ garage access & window to showcase your car! Also includes a walkout to a covered patio & a private backyard, 3 car parking in garage w/ car lift included, 5 car parking in double drive, fully landscaped front yard w/ landscape lighting & more... Walking distance to Weston Golf Club, easy access to major highways, transit, plazas & more...
Property Description
59 Riverview Heights, Etobicoke, M9P 2N3
Property type
Detached
Lot size
N/A acres
Style
2-Storey
Approx. Area
N/A Sqft
Home Overview
Last check for updates
Virtual tour
N/A
Basement information
Walk-Out,Finished
Building size
N/A
Status
In-Active
Property sub type
Maintenance fee
$N/A
Year built
--
Walk around the neighborhood
59 Riverview Heights, Etobicoke, M9P 2N3Nearby Places

Angela Yang
Sales Representative, ANCHOR NEW HOMES INC.
English, Mandarin
Residential ResaleProperty ManagementPre Construction
Mortgage Information
Estimated Payment
$0 Principal and Interest
 Walk Score for 59 Riverview Heights
Walk Score for 59 Riverview Heights

Book a Showing
Tour this home with Angela
Frequently Asked Questions about Riverview Heights
Recently Sold Homes in Etobicoke
Check out recently sold properties. Listings updated daily
See the Latest Listings by Cities
1500+ home for sale in Ontario
