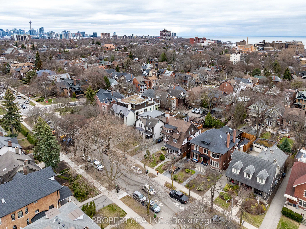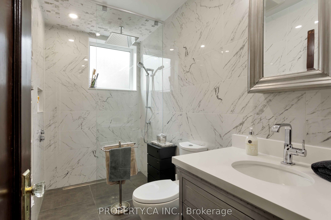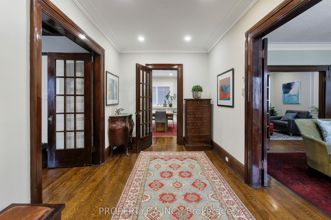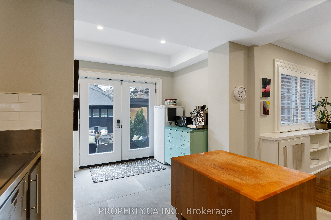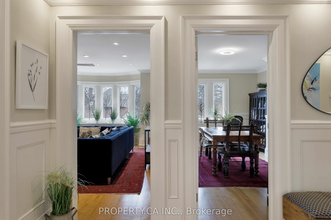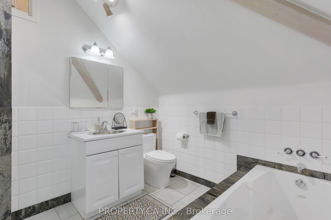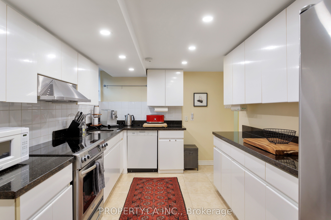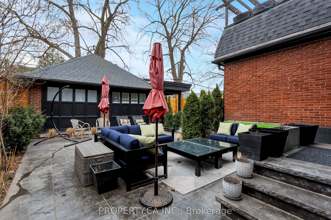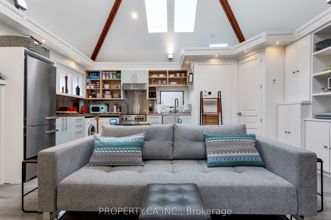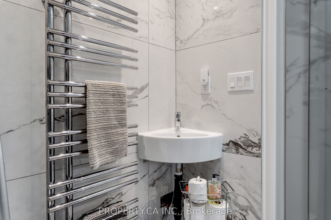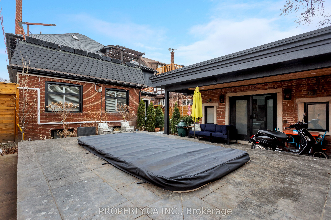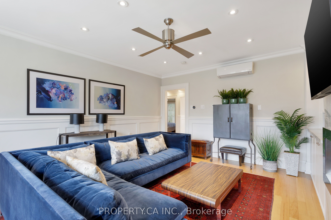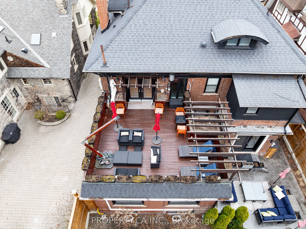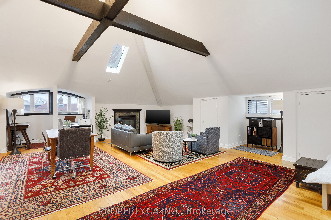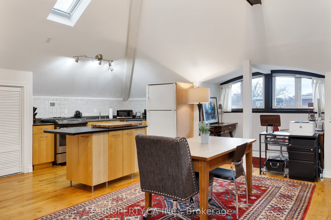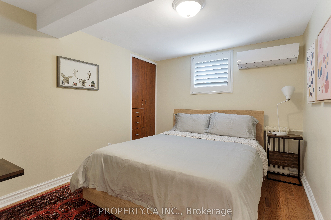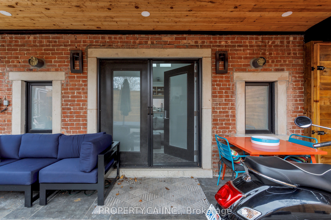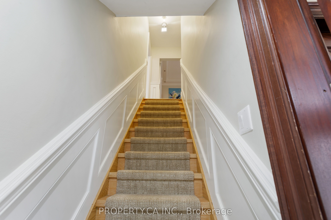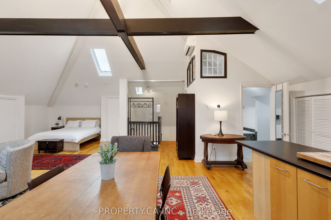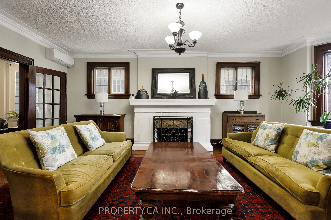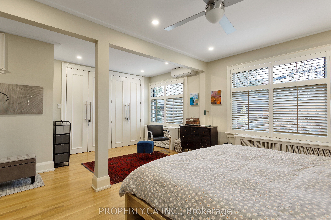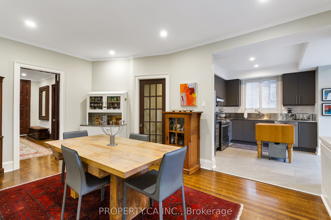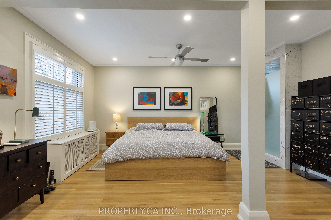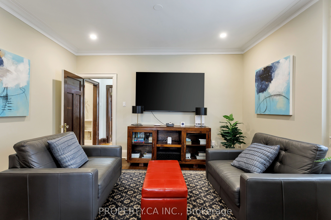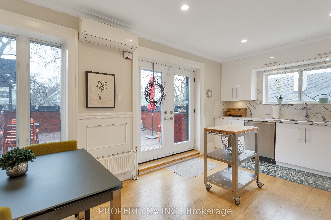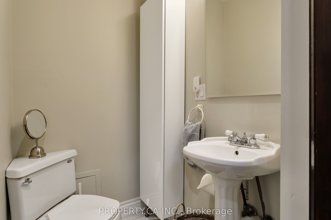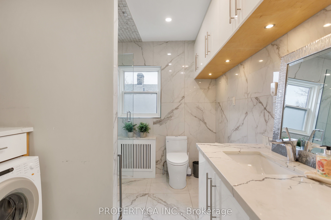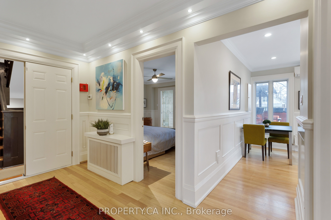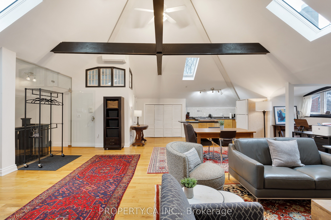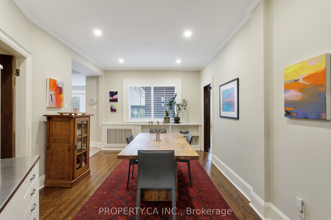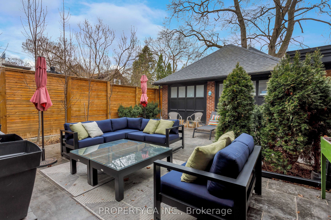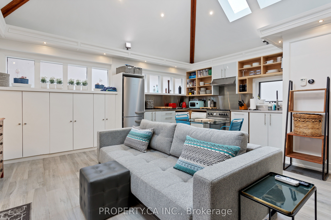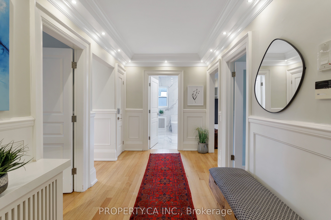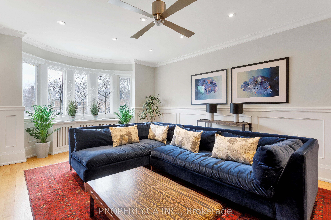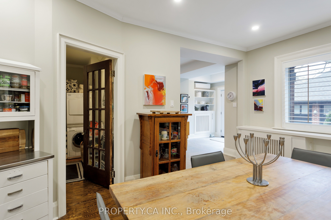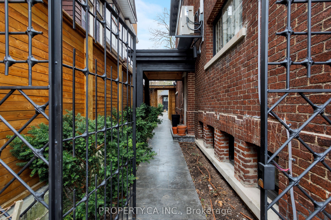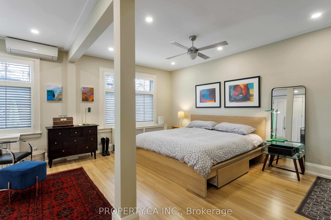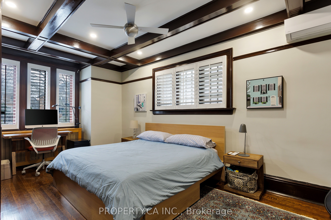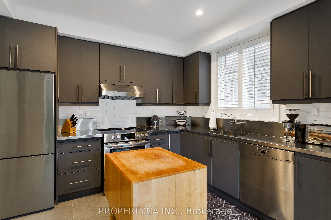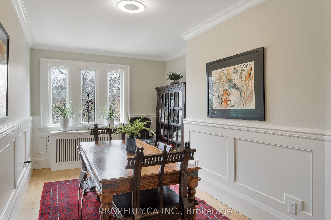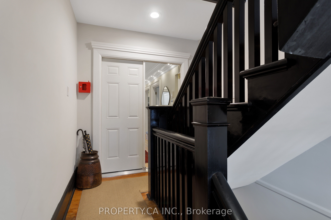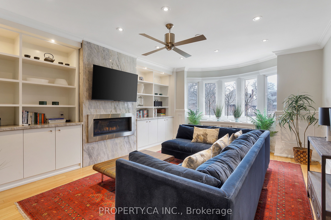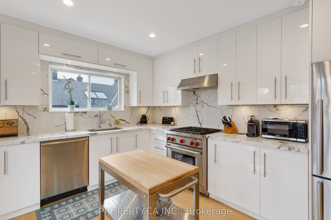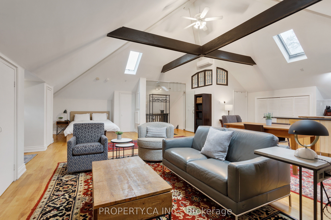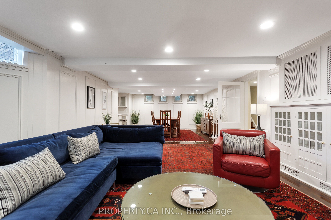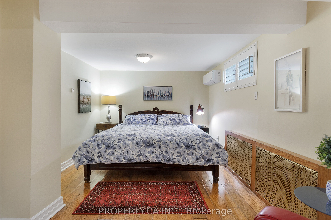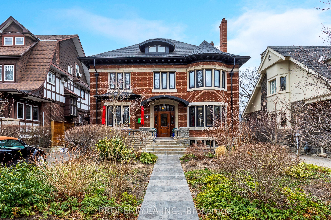
List Price: $4,799,999
59 High Park Boulevard, Etobicoke, M6R 1M9
- By PROPERTY.CA INC.
Detached|MLS - #W12097316|New
9 Bed
8 Bath
3500-5000 Sqft.
Lot Size: 50 x 130 Feet
Other Garage
Room Information
| Room Type | Features | Level |
|---|---|---|
| Living Room 4.52 x 7.33 m | Bay Window, Hardwood Floor, Fireplace | Main |
| Dining Room 3.25 x 5.32 m | Hardwood Floor, Large Window, Pantry | Main |
| Kitchen 3.58 x 5.11 m | Renovated, W/O To Patio, Stainless Steel Appl | Main |
| Bedroom 4.28 x 5.63 m | Hardwood Floor, Large Window | Main |
| Bedroom 2 5.64 x 5.84 m | Hardwood Floor, Double Closet, Ensuite Bath | Main |
| Living Room 4.55 x 5.95 m | Hardwood Floor, Gas Fireplace, Bay Window | Second |
| Dining Room 2.98 x 4.94 m | Hardwood Floor, Large Window | Second |
| Bedroom 3 3.72 x 4.94 m | Hardwood Floor, Double Closet, Large Window | Second |
Client Remarks
Welcome to "High Park Manor" A Rare Architectural Gem in the Heart of Downtown Toronto. This magnificent 3-storey residence offers 4 self-contained suites plus a newly renovated pool house/bachelor suite, all set on a 50 x 130 ft lot with sweeping views of the High Park Gates from your front steps. A true blend of historic charm and modern comfort, this stately home is a testament to timeless design and thoughtful renovation. The Main Floor Suite spans over 2000 sq ft and features 2 bedrooms, 2 bathrooms, formal living and dining rooms, a family room, and an eat-in kitchen with walkout to the beautifully stoned backyard. Hardwood floors and a wood-burning fireplace complete the space. The Second Floor Suite spans 1500 sq ft and offers 2 bedrooms, 2 bathrooms, and a 400 sq ft deck. The renovated chefs kitchen (2017) is outfitted with premium appliances including a Wolf gas range, Bertazzoni refrigerator, Miele dishwasher, and quartz countertops. A gas fireplace warms the spacious living room. The Top Floor Loft spans over 900 sq ft, boasts 16' cathedral ceilings with skylights, a full bath with tub and walk-in shower, ensuite laundry, and hardwood flooring throughoutideal for creative or private living. The Lower Level Suite spans over 2000 sq ft, features 3 bedrooms, 2 baths (one full, one powder), hardwood floors throughout, a double entrance, a wood burning fireplace all new window and more. The Pool House/Bachelor Suite (300 sq ft), a garage conversion completed in 2023, features in-floor heating, a gas fireplace, Velux skylights, a full kitchen and bathroom, and its own hot water and heating systemsperfect as a studio, guest suite, or entertaining retreat. Every unit includes ensuite laundry and ductless AC/heating wall units. The backyard is a private oasis featuring new stone walkways with snow-melting capability, and a 15 Vortex swim spa set into a raised platform with service access below.
Property Description
59 High Park Boulevard, Etobicoke, M6R 1M9
Property type
Detached
Lot size
N/A acres
Style
3-Storey
Approx. Area
N/A Sqft
Home Overview
Last check for updates
Virtual tour
N/A
Basement information
Apartment,Finished with Walk-Out
Building size
N/A
Status
In-Active
Property sub type
Maintenance fee
$N/A
Year built
--
Walk around the neighborhood
59 High Park Boulevard, Etobicoke, M6R 1M9Nearby Places

Angela Yang
Sales Representative, ANCHOR NEW HOMES INC.
English, Mandarin
Residential ResaleProperty ManagementPre Construction
Mortgage Information
Estimated Payment
$0 Principal and Interest
 Walk Score for 59 High Park Boulevard
Walk Score for 59 High Park Boulevard

Book a Showing
Tour this home with Angela
Frequently Asked Questions about High Park Boulevard
Recently Sold Homes in Etobicoke
Check out recently sold properties. Listings updated daily
See the Latest Listings by Cities
1500+ home for sale in Ontario
