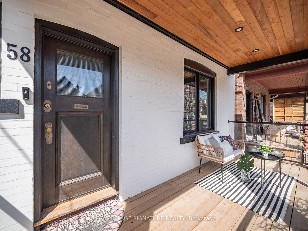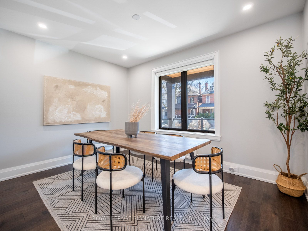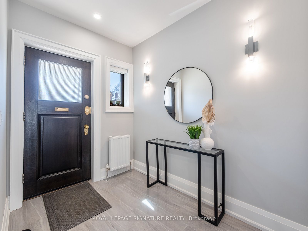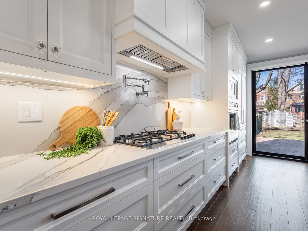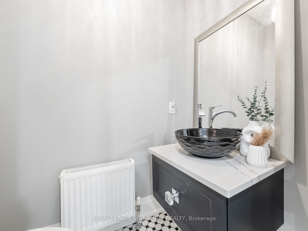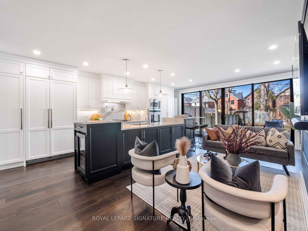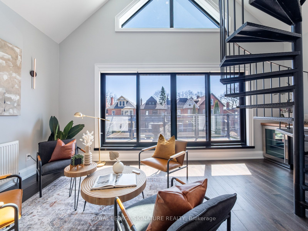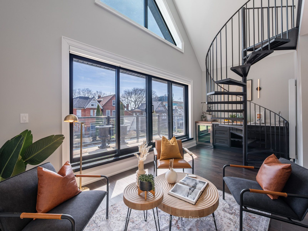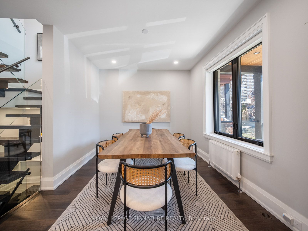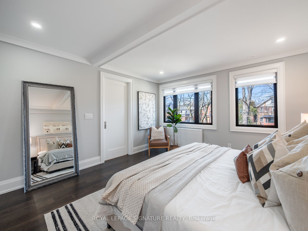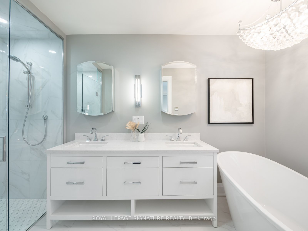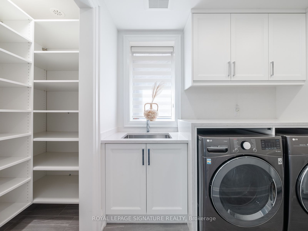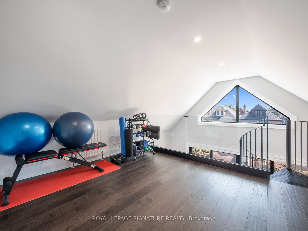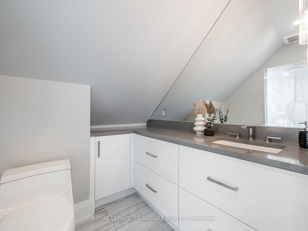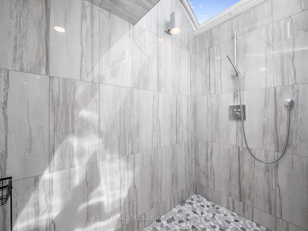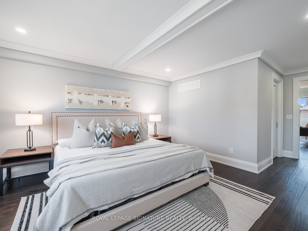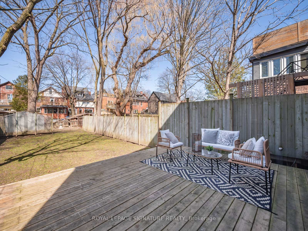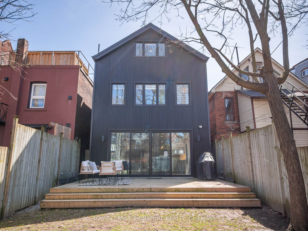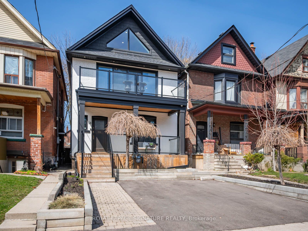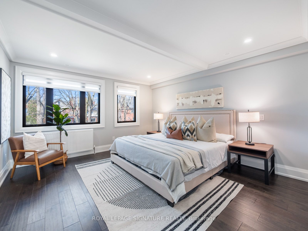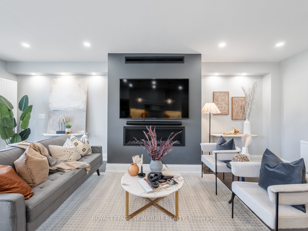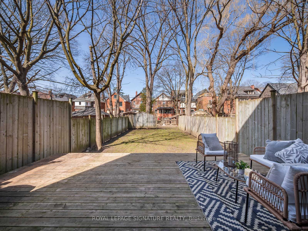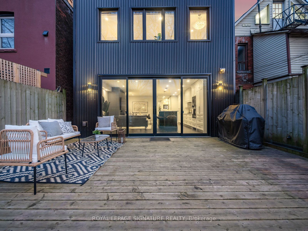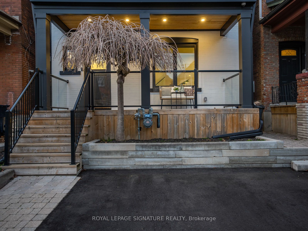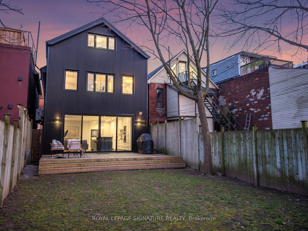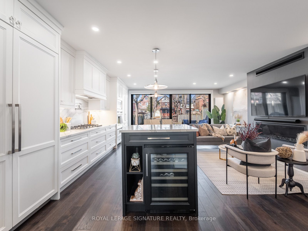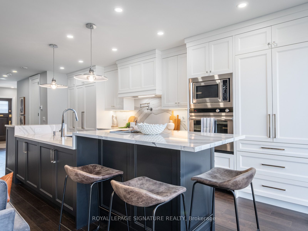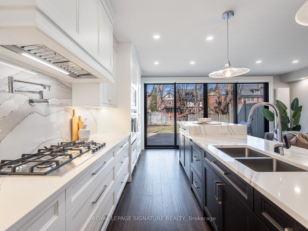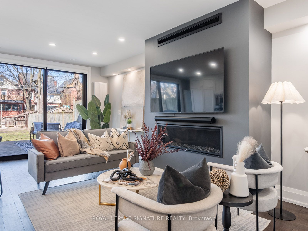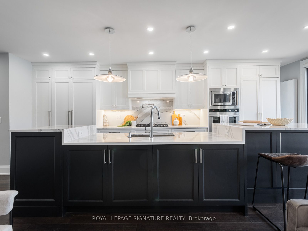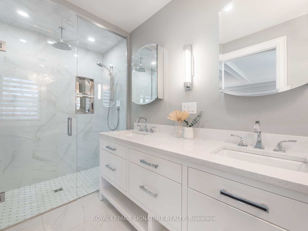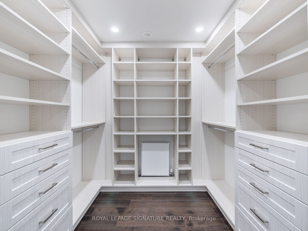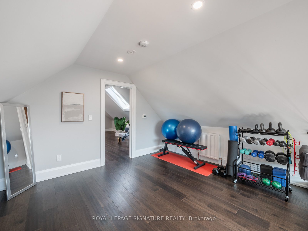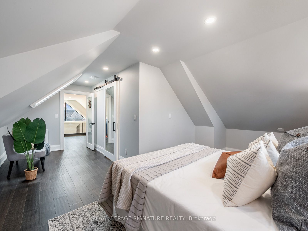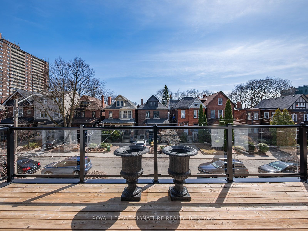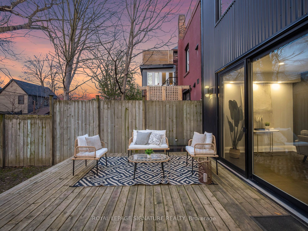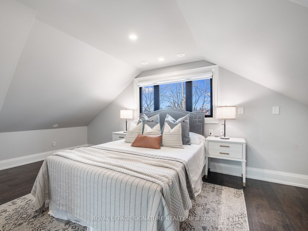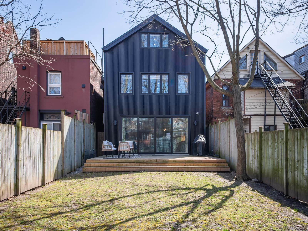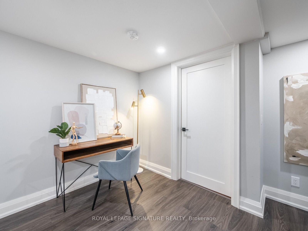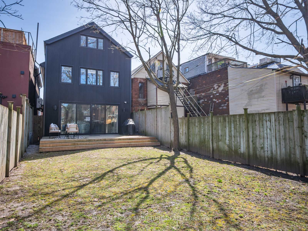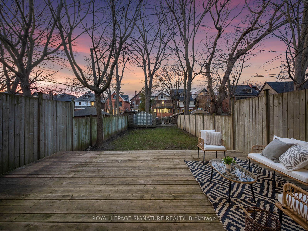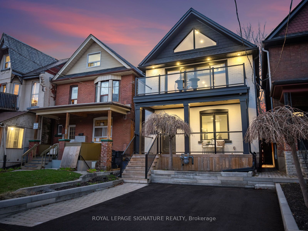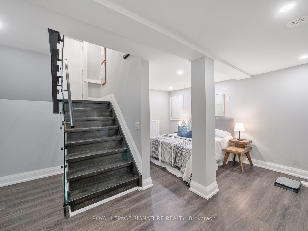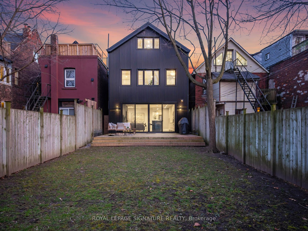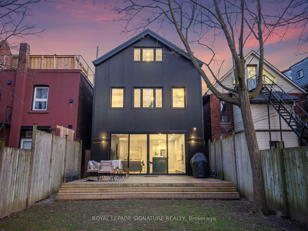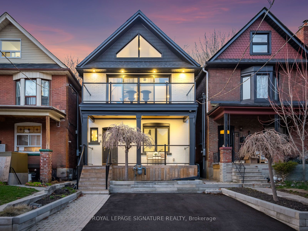
List Price: $2,200,000
58 Harvard Avenue, Etobicoke, M6R 1C6
- By ROYAL LEPAGE SIGNATURE REALTY
Detached|MLS - #W12088311|New
3 Bed
3 Bath
2000-2500 Sqft.
24.02 x 132 Feet
None Garage
Room Information
| Room Type | Features | Level |
|---|---|---|
| Dining Room 2.94 x 3.85 m | Pot Lights, Separate Room | Main |
| Living Room 6.93 x 3.19 m | Combined w/Kitchen, Fireplace, W/O To Deck | Main |
| Kitchen 6.93 x 2.61 m | Pot Lights, B/I Appliances, Open Concept | Main |
| Bedroom 6.22 x 4.01 m | 4 Pc Ensuite, B/I Closet | Second |
| Bedroom 2.92 x 5.99 m | 3 Pc Ensuite, Skylight | Third |
Client Remarks
Welcome to this fully rebuilt and thoughtfully expanded home that blends custom design with modern comfort. Taken back to the brick and extended 10ft at the rear and two stories up, this property features a brand-new kitchen with a 14-ft Cambria island, custom cabinetry, integrated Fisher & Paykel appliances, with thoughtful built-ins and extra storage. A natural gas cooktop includes a water spout and continuous Cambria backsplash. The open-concept living area offers a gas fireplace, 60-inch TV, and Sonos sound system with Alexa integration. Pot lights with dimmers and engineered hardwood runs throughout the house with ceramic tile in the entry way and bathrooms.The second-floor suite feels like a private retreat, with a full walk-in closet and a spa-inspired bathroom featuring a water closet, deep soaker tub, walk-in shower with skylight, double sinks, and mirrored wall-mounted storage. A full sliding glass wall opens to a south-facing balcony, creating an indoor-outdoor flow perfect for morning coffee or winding down at sunset. The built-in laundry room on this level includes custom cabinetry, and extra linen storage. The third-floor bedroom offers two skylights and connects to a bright flex space thats been used as a home gym or yoga studio.A custom glass staircase spans from the basement to the second floor, while a steel circular staircase leads to the third. Step out to the large backyard including a new 14ft deck off the kitchen, natural gas BBQ, new glass railings and stonework. The home also features a side entrance with a fire-rated steel door, spray foam insulation, soundproofed bedrooms, a sump pump, security cameras, and a preserved original front door with updated glass. Completely rebuilt with high-end finishes and no wasted space, this home is truly turn-key and ready to be enjoyed.
Property Description
58 Harvard Avenue, Etobicoke, M6R 1C6
Property type
Detached
Lot size
N/A acres
Style
2 1/2 Storey
Approx. Area
N/A Sqft
Home Overview
Last check for updates
Virtual tour
N/A
Basement information
Finished
Building size
N/A
Status
In-Active
Property sub type
Maintenance fee
$N/A
Year built
--
Walk around the neighborhood
58 Harvard Avenue, Etobicoke, M6R 1C6Nearby Places

Shally Shi
Sales Representative, Dolphin Realty Inc
English, Mandarin
Residential ResaleProperty ManagementPre Construction
Mortgage Information
Estimated Payment
$0 Principal and Interest
 Walk Score for 58 Harvard Avenue
Walk Score for 58 Harvard Avenue

Book a Showing
Tour this home with Shally
Frequently Asked Questions about Harvard Avenue
Recently Sold Homes in Etobicoke
Check out recently sold properties. Listings updated daily
No Image Found
Local MLS®️ rules require you to log in and accept their terms of use to view certain listing data.
No Image Found
Local MLS®️ rules require you to log in and accept their terms of use to view certain listing data.
No Image Found
Local MLS®️ rules require you to log in and accept their terms of use to view certain listing data.
No Image Found
Local MLS®️ rules require you to log in and accept their terms of use to view certain listing data.
No Image Found
Local MLS®️ rules require you to log in and accept their terms of use to view certain listing data.
No Image Found
Local MLS®️ rules require you to log in and accept their terms of use to view certain listing data.
No Image Found
Local MLS®️ rules require you to log in and accept their terms of use to view certain listing data.
No Image Found
Local MLS®️ rules require you to log in and accept their terms of use to view certain listing data.
Check out 100+ listings near this property. Listings updated daily
See the Latest Listings by Cities
1500+ home for sale in Ontario
