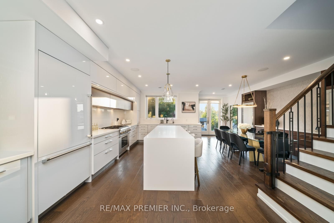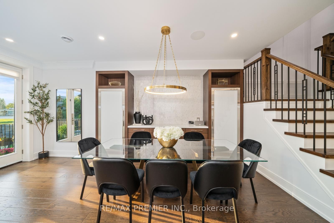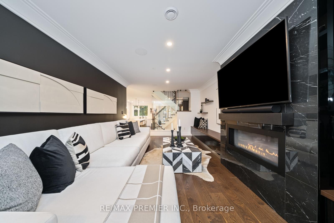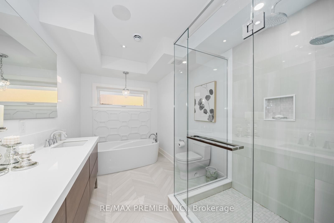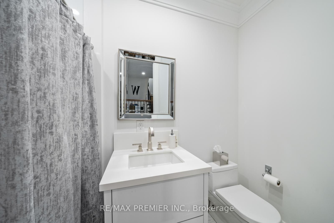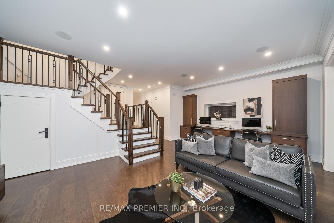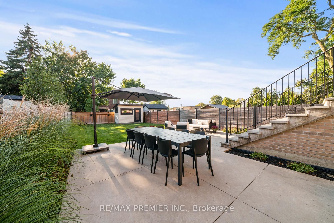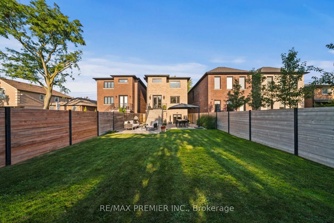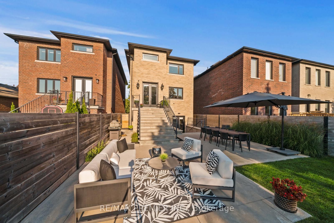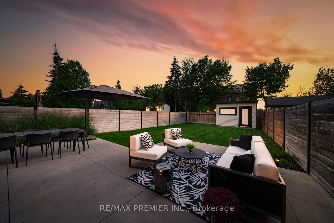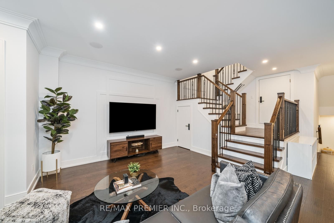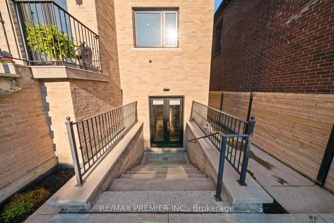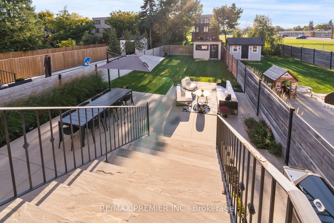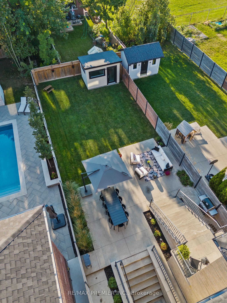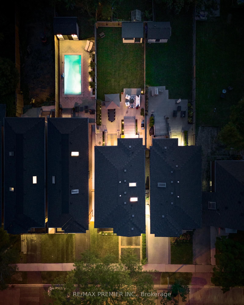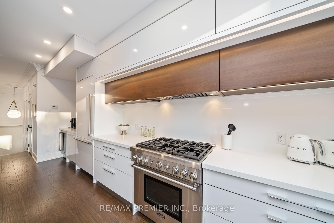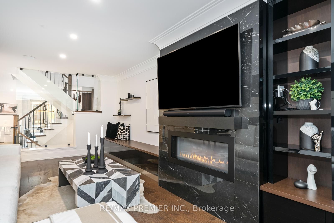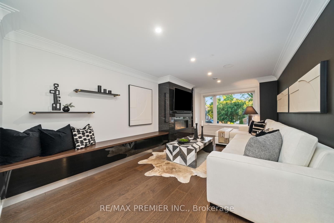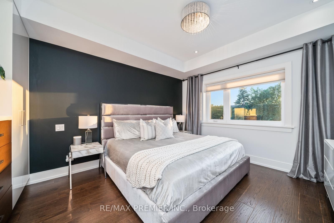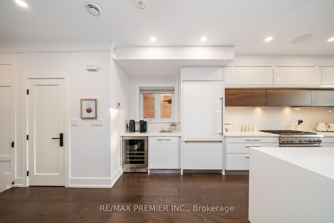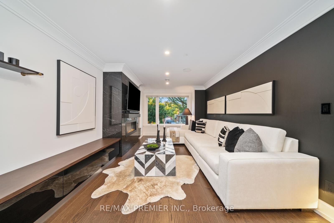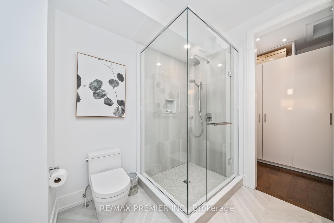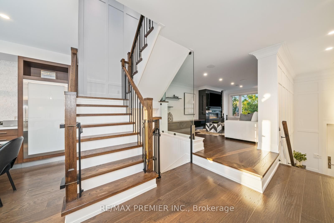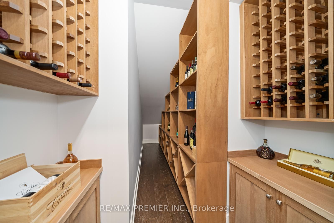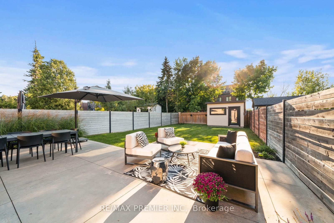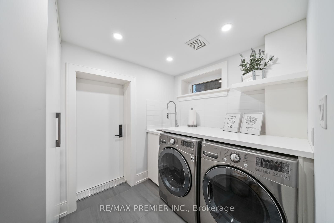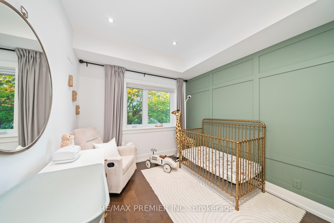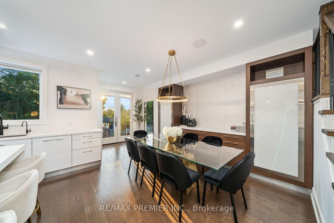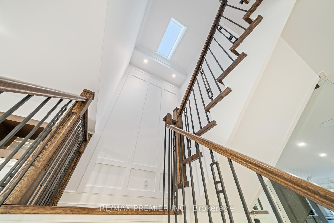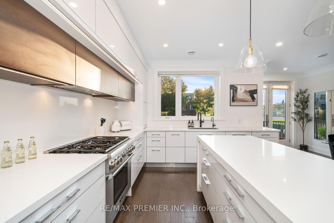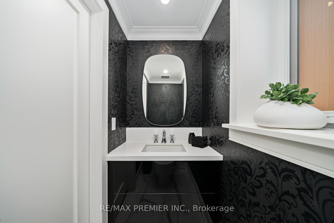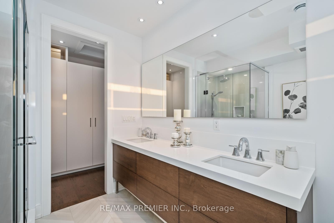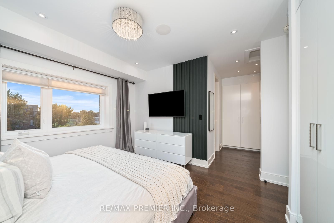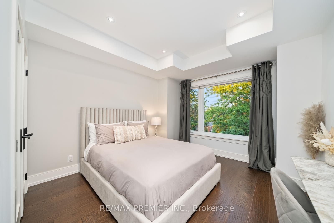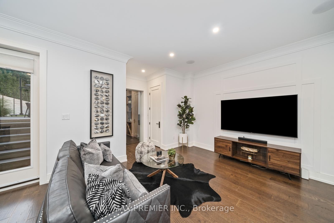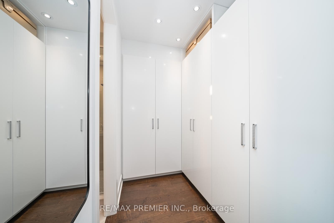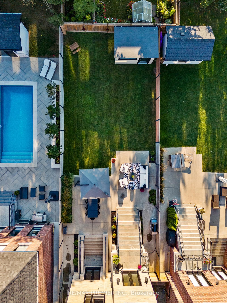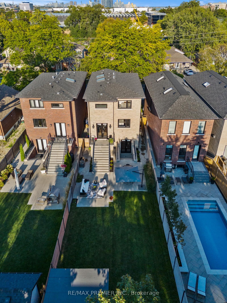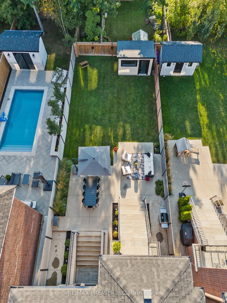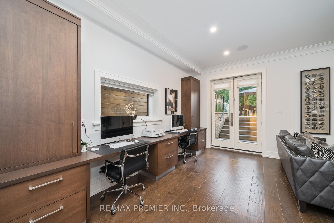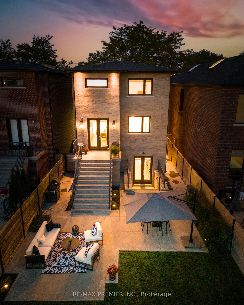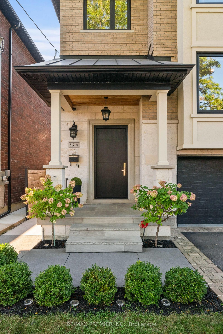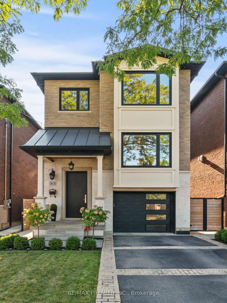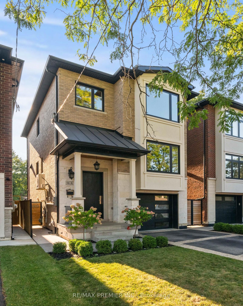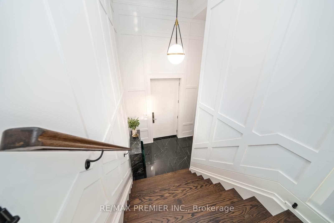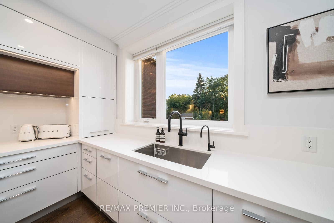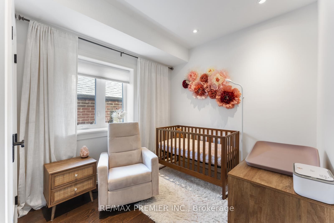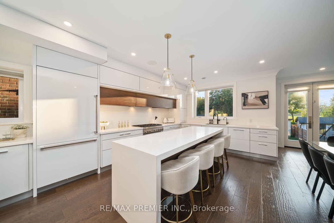
List Price: $2,288,000
56A Bellman Avenue, Etobicoke, M8W 4A4
- By RE/MAX PREMIER INC.
Detached|MLS - #W12124897|New
4 Bed
4 Bath
2500-3000 Sqft.
Lot Size: 31.54 x 150.21 Feet
Attached Garage
Room Information
| Room Type | Features | Level |
|---|---|---|
| Living Room 3.57 x 6.48 m | Heated Floor, Gas Fireplace, Crown Moulding | Main |
| Kitchen 2.69 x 6.39 m | B/I Appliances, Heated Floor, Overlooks Backyard | Main |
| Dining Room 3.92 x 5.9 m | W/O To Yard, Heated Floor, Pantry | Main |
| Primary Bedroom 3.75 x 4.32 m | 5 Pc Ensuite, Heated Floor, B/I Closet | Second |
| Bedroom 2 2.64 x 3.48 m | Heated Floor, Hardwood Floor, Closet | Second |
| Bedroom 3 2.89 x 3.81 m | Heated Floor, Hardwood Floor, Closet | Second |
| Bedroom 4 3.56 x 3.7 m | Heated Floor, Hardwood Floor, Closet | Second |
Client Remarks
You Have Just Found Arguably The Best Home For Sale In South Etobicoke. This High-End Custom Built Home Exemplifies Unparalleled Craftsmanship With Exquisite Design And Attention To Detail. Overbuilt With Insulated Concrete Forms Top To Bottom, Which Means Insulated Concrete Exterior Walls, Heated Concrete Slab Flooring Inside The Home On All Levels, Imported Limestone Front Facade, Radiant Heating Throughout Entire Home, Energy Efficient Home With HRV & Germicidal UV Light System, Built-In Thermador Appliances, Oversized Hand Scraped Hardwood Floors Throughout, Built-In Speakers, Wainscotting, Custom Millwork & So Much More. Enjoy The Open-Concept Layout That Seamlessly Integrates The Living, Dining & Heart Of The Home - The Custom Perola Kitchen ! Tons Of Natural Light On All Levels. The Primary Bedroom Is Complete With Built-In Closets & Spa Like Ensuite With High-End Fixtures & Heated Floors. This Home Has The Perfect Basement That Sits Above Grade Making Working From Home Warm & Comforting, Paired With A Large Rec Area & An Exceptional Wine Cellar ! Enjoy The Walk-Up To A Massive Sun Filled West Facing Backyard - Perfect Pool Sized Lot Where You Can Watch The Sun Set With Family & Friends. A+ Location ! Flagstone Exterior Landscape, Custom Shed With Concrete Siding, 9'&10'Ceilings. Perfectly Located With Close Proximity To Major Highways, Transit & Downtown. 10 Minute Drive To Pearson International. Walking Distance To Schools, Parks & Shopping.
Property Description
56A Bellman Avenue, Etobicoke, M8W 4A4
Property type
Detached
Lot size
N/A acres
Style
2-Storey
Approx. Area
N/A Sqft
Home Overview
Last check for updates
Virtual tour
N/A
Basement information
Finished,Walk-Up
Building size
N/A
Status
In-Active
Property sub type
Maintenance fee
$N/A
Year built
--
Walk around the neighborhood
56A Bellman Avenue, Etobicoke, M8W 4A4Nearby Places

Angela Yang
Sales Representative, ANCHOR NEW HOMES INC.
English, Mandarin
Residential ResaleProperty ManagementPre Construction
Mortgage Information
Estimated Payment
$0 Principal and Interest
 Walk Score for 56A Bellman Avenue
Walk Score for 56A Bellman Avenue

Book a Showing
Tour this home with Angela
Frequently Asked Questions about Bellman Avenue
Recently Sold Homes in Etobicoke
Check out recently sold properties. Listings updated daily
See the Latest Listings by Cities
1500+ home for sale in Ontario
