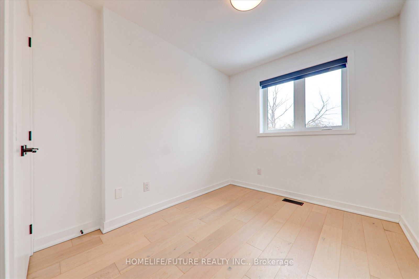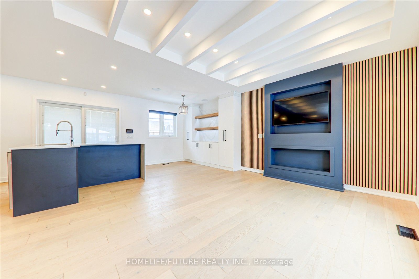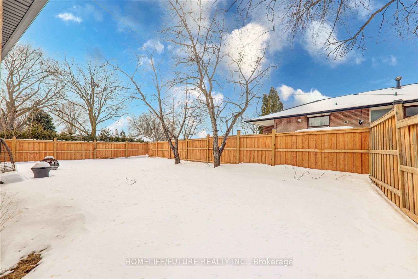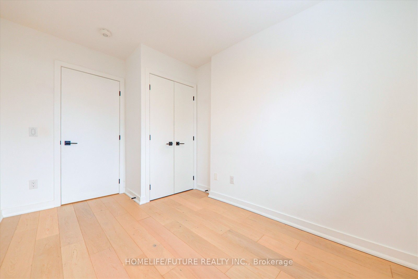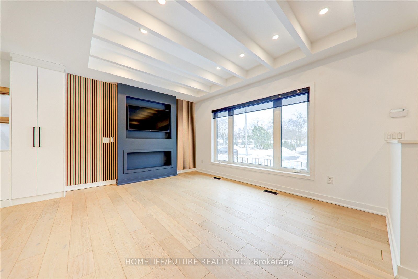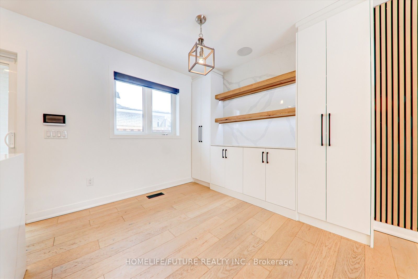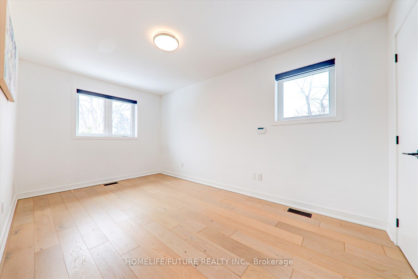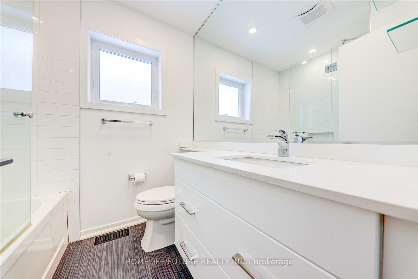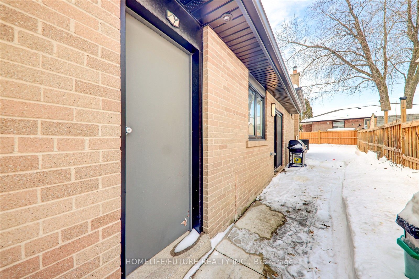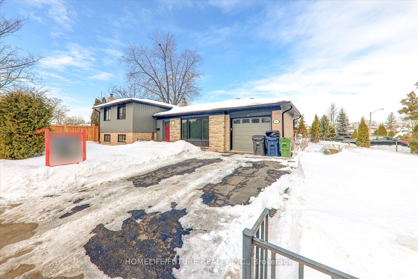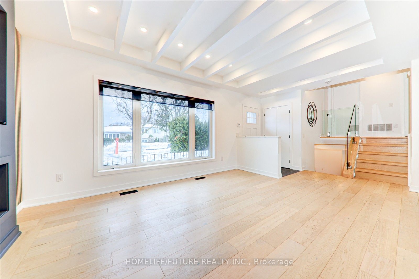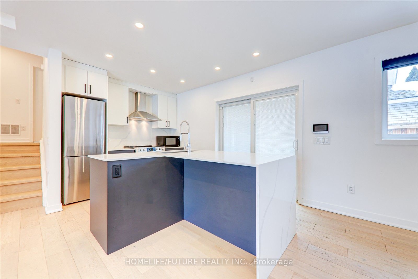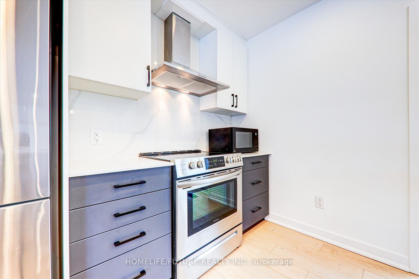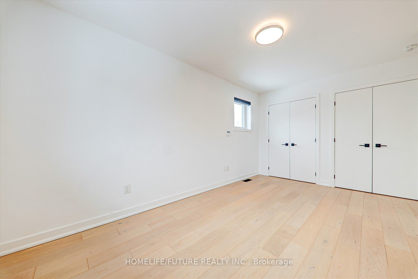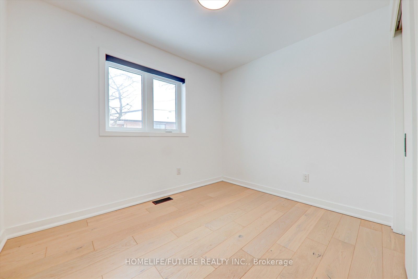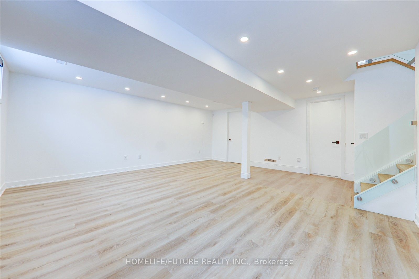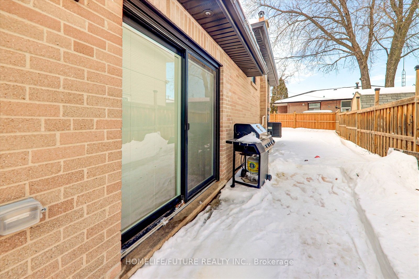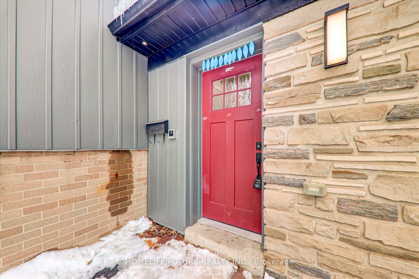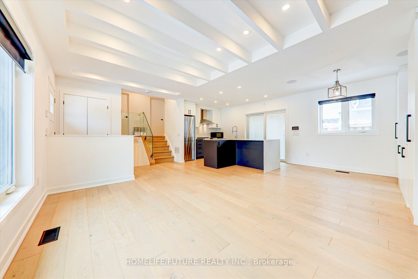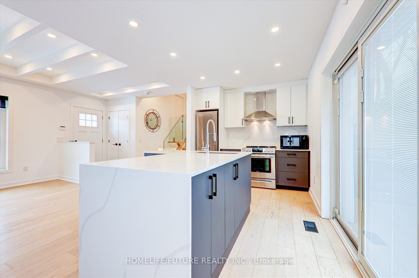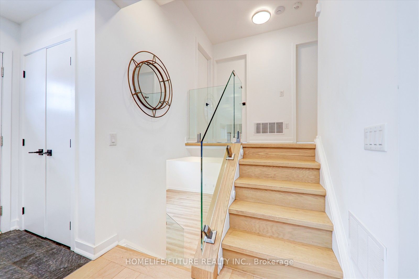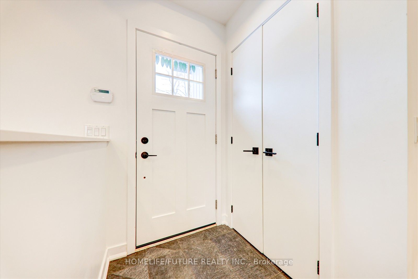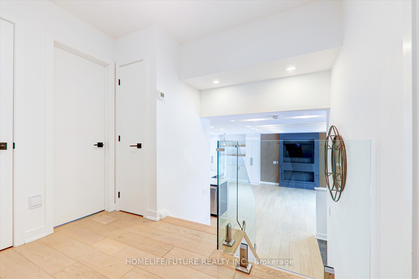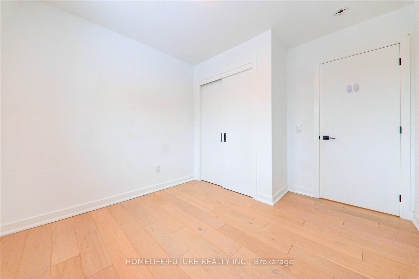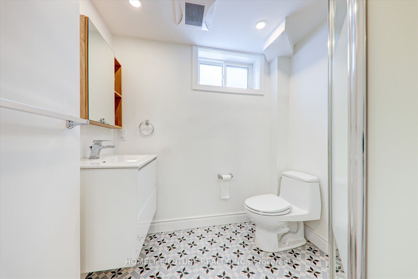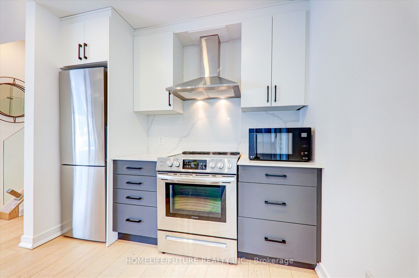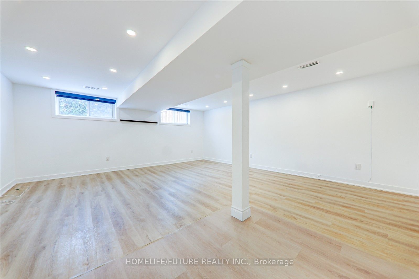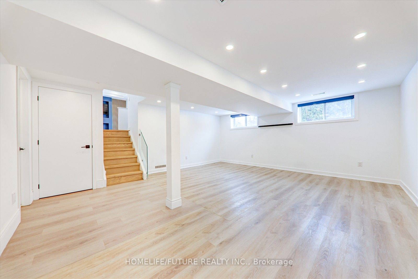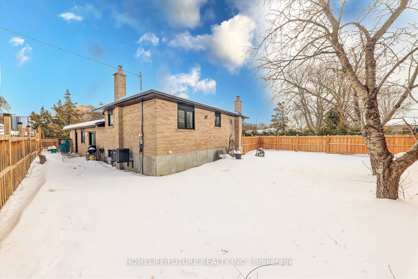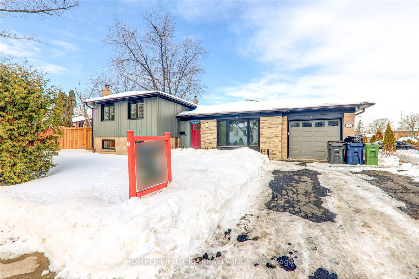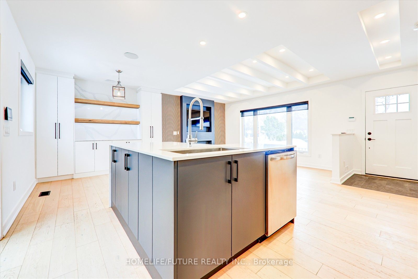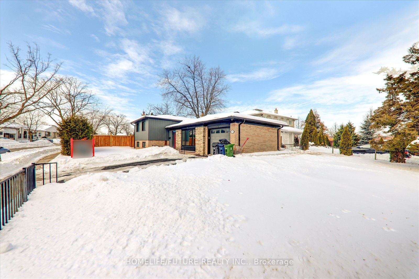
List Price: $1,015,000 3% reduced
56 Netherly Drive, Etobicoke, M9V 3M2
- By HOMELIFE/FUTURE REALTY INC.
Detached|MLS - #W11987836|Price Change
3 Bed
2 Bath
Lot Size: 50 x 113 Feet
Attached Garage
Room Information
| Room Type | Features | Level |
|---|---|---|
| Kitchen 4 x 2.6 m | Combined w/Family, Quartz Counter, Centre Island | Main |
| Dining Room 1.91 x 2.7 m | W/O To Patio, Hardwood Floor | Main |
| Primary Bedroom 4.7 x 2.79 m | Hardwood Floor, His and Hers Closets, Window | Second |
| Bedroom 2 3.25 x 3 m | Hardwood Floor, Closet, Window | Second |
| Bedroom 3 3.67 x 2.41 m | Hardwood Floor, Closet, Window | Second |
Client Remarks
Stunning! This Fully Renovated, Turn-Key Masterpiece Offers Unparalleled Luxury And Modern Elegance. Nestled On A Tranquil, Mature Corner Lot, The Home Features A Spacious Open-Concept Layout With Exquisite LED Pot Lights, Gleaming Hardwood Floors, And A Striking Glass-Railing Staircase. The Gourmet Kitchen Is A True Showpiece, Showcasing Sleek Quartz Countertops, ASpacious Center Island, And Premium Finishes. With Recent Updates Including A New Electrical Panel And Wiring, Plumbing, HVAC, Windows, And Roof-All Completed In 2020-This Home Is As Functional As It Is Beautiful. Added Security Features, Such As Cameras, An Integrated Alarm System, And Built-In Speakers In The Ceiling, Elevate This Home To The Highest Standard Of Luxury Living. Come Take A Tour And Be Blown Away!
Property Description
56 Netherly Drive, Etobicoke, M9V 3M2
Property type
Detached
Lot size
N/A acres
Style
Sidesplit 3
Approx. Area
N/A Sqft
Home Overview
Last check for updates
Virtual tour
N/A
Basement information
Crawl Space,Finished
Building size
N/A
Status
In-Active
Property sub type
Maintenance fee
$N/A
Year built
--
Walk around the neighborhood
56 Netherly Drive, Etobicoke, M9V 3M2Nearby Places

Angela Yang
Sales Representative, ANCHOR NEW HOMES INC.
English, Mandarin
Residential ResaleProperty ManagementPre Construction
Mortgage Information
Estimated Payment
$0 Principal and Interest
 Walk Score for 56 Netherly Drive
Walk Score for 56 Netherly Drive

Book a Showing
Tour this home with Angela
Frequently Asked Questions about Netherly Drive
Recently Sold Homes in Etobicoke
Check out recently sold properties. Listings updated daily
See the Latest Listings by Cities
1500+ home for sale in Ontario
