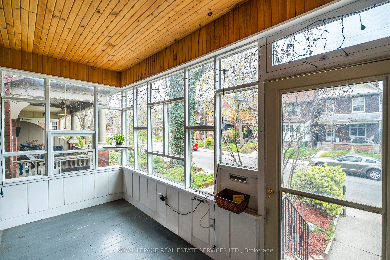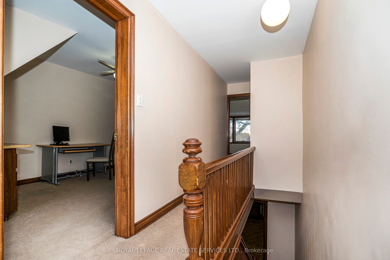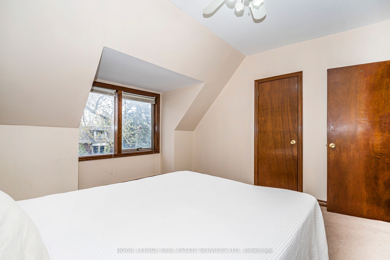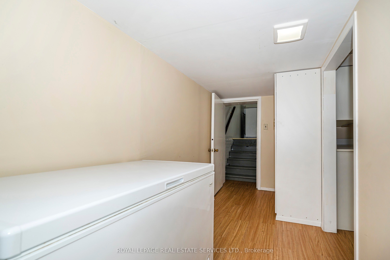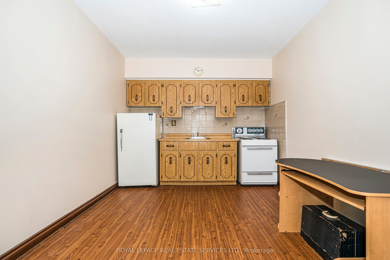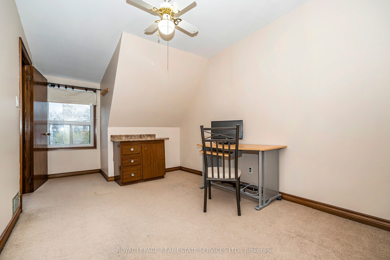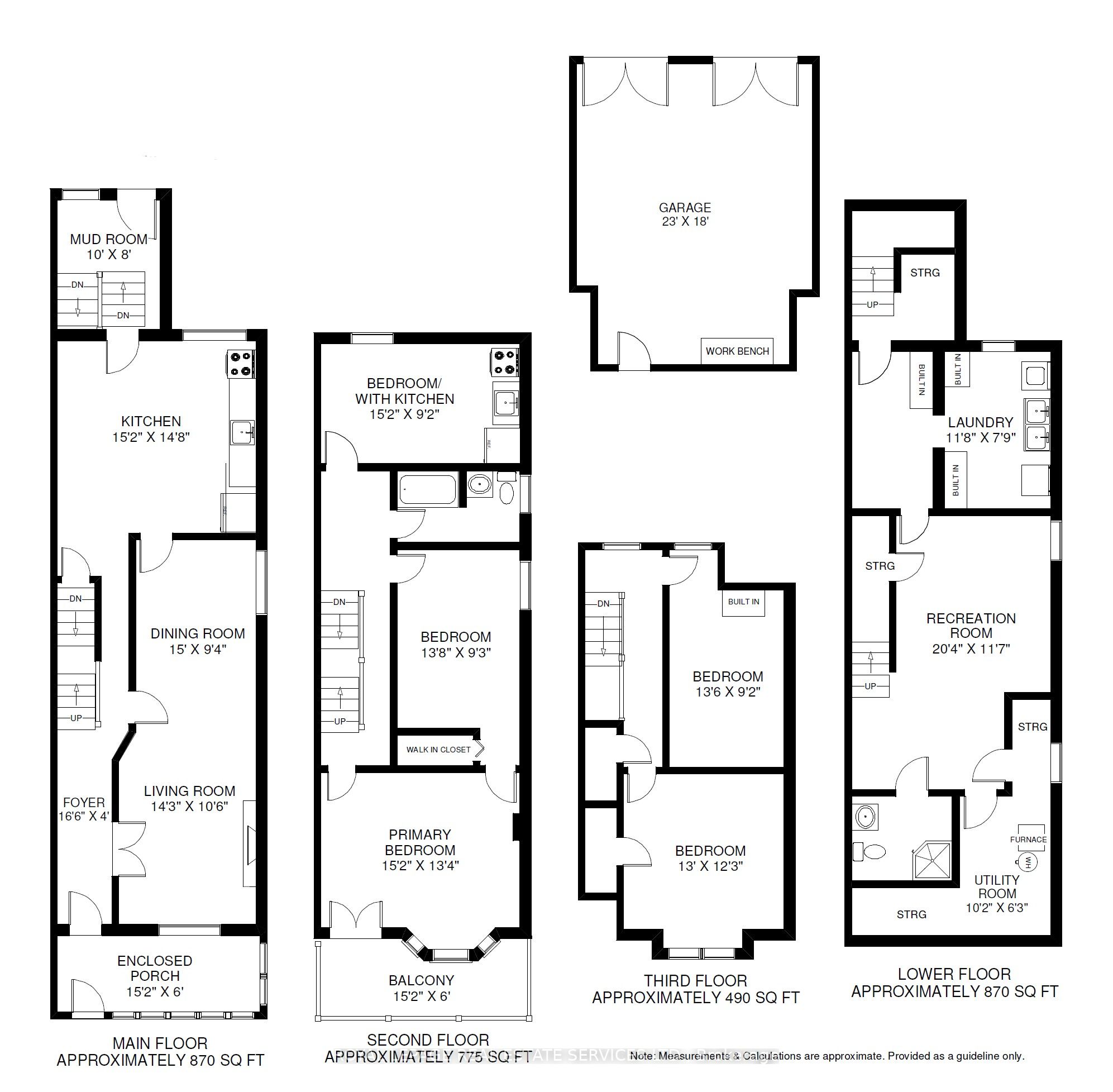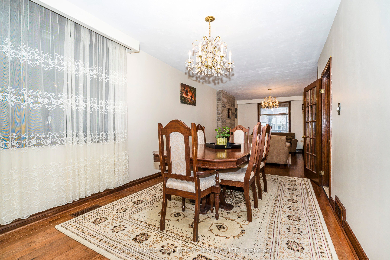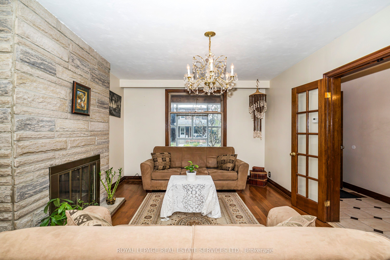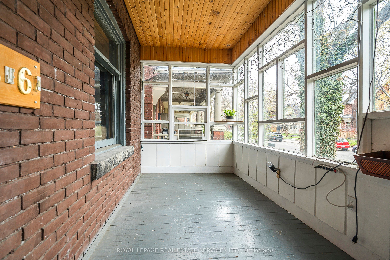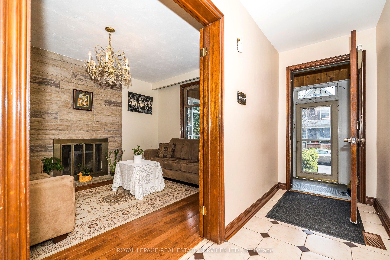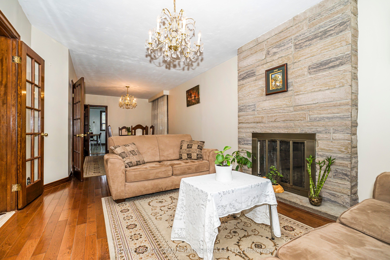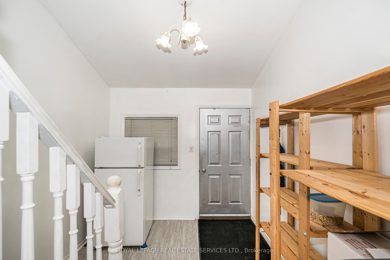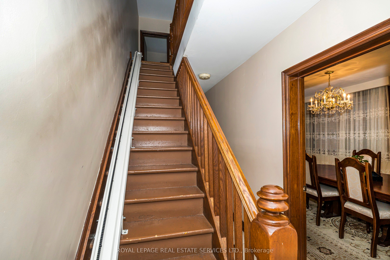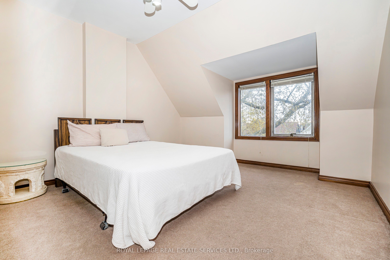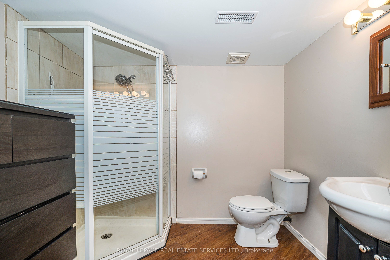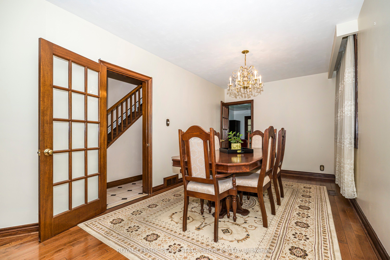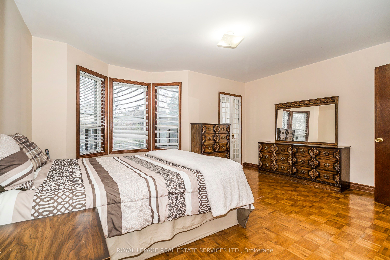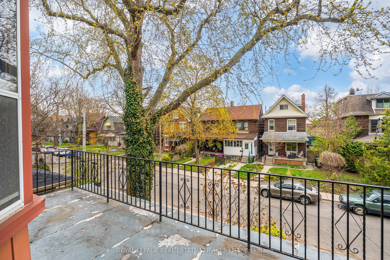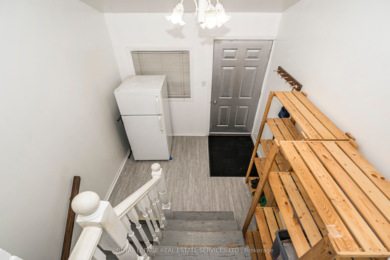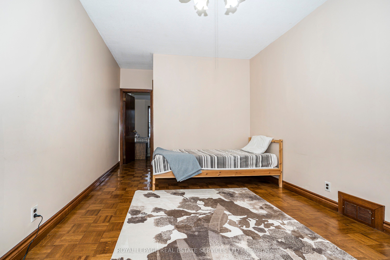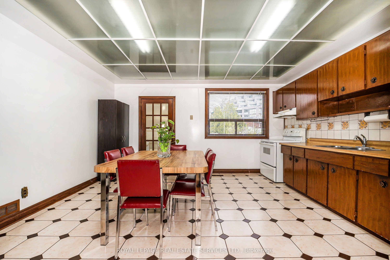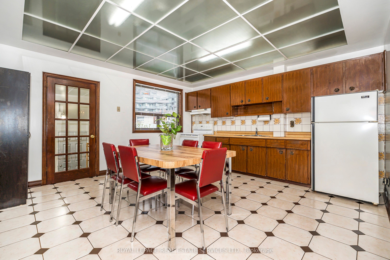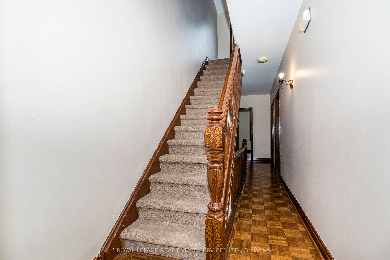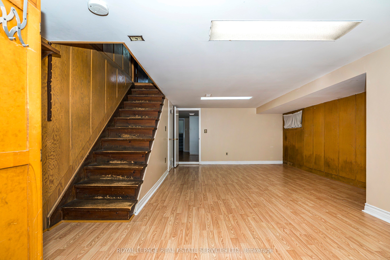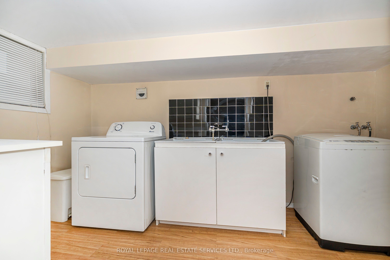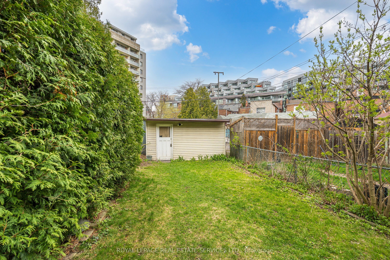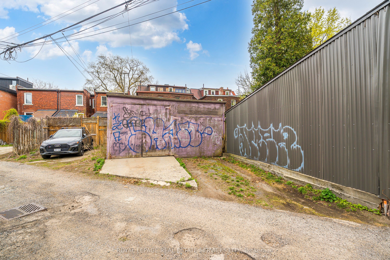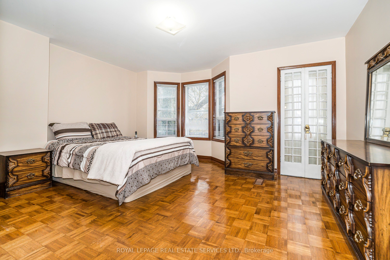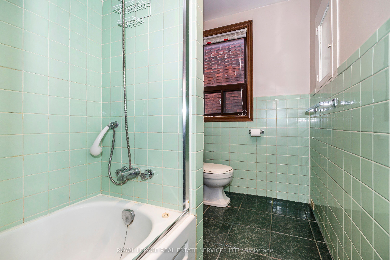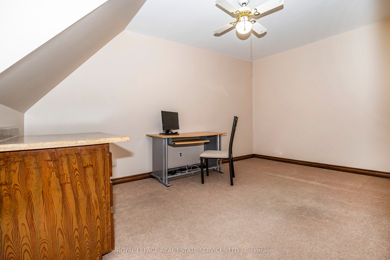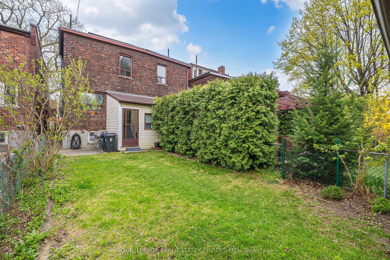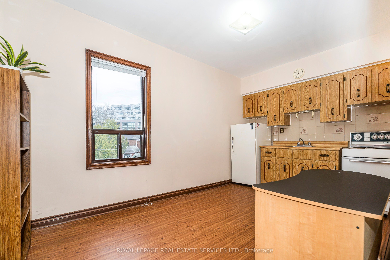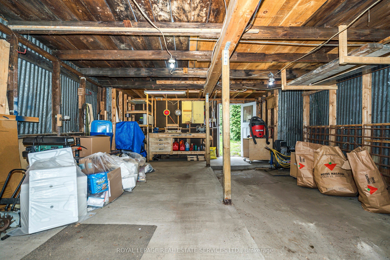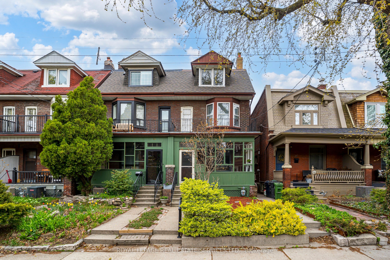
List Price: $1,099,000
56 Lynd Avenue, Etobicoke, M6R 1T9
- By ROYAL LEPAGE REAL ESTATE SERVICES LTD.
Semi-Detached |MLS - #W12117624|New
5 Bed
2 Bath
2000-2500 Sqft.
Lot Size: 19.98 x 131.47 Feet
Detached Garage
Room Information
| Room Type | Features | Level |
|---|---|---|
| Living Room 4.34 x 3.2 m | French Doors, Fireplace, Hardwood Floor | Ground |
| Dining Room 4.57 x 2.87 m | Hardwood Floor, Window | Ground |
| Kitchen 4.62 x 4.47 m | Eat-in Kitchen | Ground |
| Primary Bedroom 4.62 x 4.06 m | Balcony, Overlooks Frontyard, Parquet | Second |
| Bedroom 2 4.17 x 2.82 m | Walk-In Closet(s), Parquet | Second |
| Bedroom 3 4.62 x 2.79 m | Overlooks Backyard, Parquet | Second |
| Bedroom 4 3.96 x 3.73 m | Overlooks Frontyard, Closet | Third |
| Bedroom 5 4.11 x 2.79 m | Overlooks Backyard | Third |
Client Remarks
Opportunity knocks in sought-after Roncesvalles! Sprawling 2.5 storey, 5 bedroom semi-detached home with 3-car parking! 2-car garage + 3rd laneway parking spot. ~3000 sq ft of finished living space including walk-up basement with rec room, 3-pc bath, laundry room & separate entrance. Situated on a deep 19.98 x 131.47 lot this property can accommodate laneway housing development up to 1,115 sq ft while retaining some parking (report available). The possibilities for this property are endless. Enjoyed by several generations of the same family for over 50 years, and at times set up for multi-generational occupancy, this beautiful home in vibrant Roncesvalles simply awaits your imagination and personal touch. Steps to Roncesvalles shops, restaurants, churches & streetcar. 10-minute walk to Bloor Subway and Union-Pearson Express. Easy stroll to High Park. Great local schools. Convenient to St. Josephs Health Centre & Lake.
Property Description
56 Lynd Avenue, Etobicoke, M6R 1T9
Property type
Semi-Detached
Lot size
N/A acres
Style
2 1/2 Storey
Approx. Area
N/A Sqft
Home Overview
Last check for updates
Virtual tour
N/A
Basement information
Separate Entrance
Building size
N/A
Status
In-Active
Property sub type
Maintenance fee
$N/A
Year built
--
Walk around the neighborhood
56 Lynd Avenue, Etobicoke, M6R 1T9Nearby Places

Angela Yang
Sales Representative, ANCHOR NEW HOMES INC.
English, Mandarin
Residential ResaleProperty ManagementPre Construction
Mortgage Information
Estimated Payment
$0 Principal and Interest
 Walk Score for 56 Lynd Avenue
Walk Score for 56 Lynd Avenue

Book a Showing
Tour this home with Angela
Frequently Asked Questions about Lynd Avenue
Recently Sold Homes in Etobicoke
Check out recently sold properties. Listings updated daily
See the Latest Listings by Cities
1500+ home for sale in Ontario
