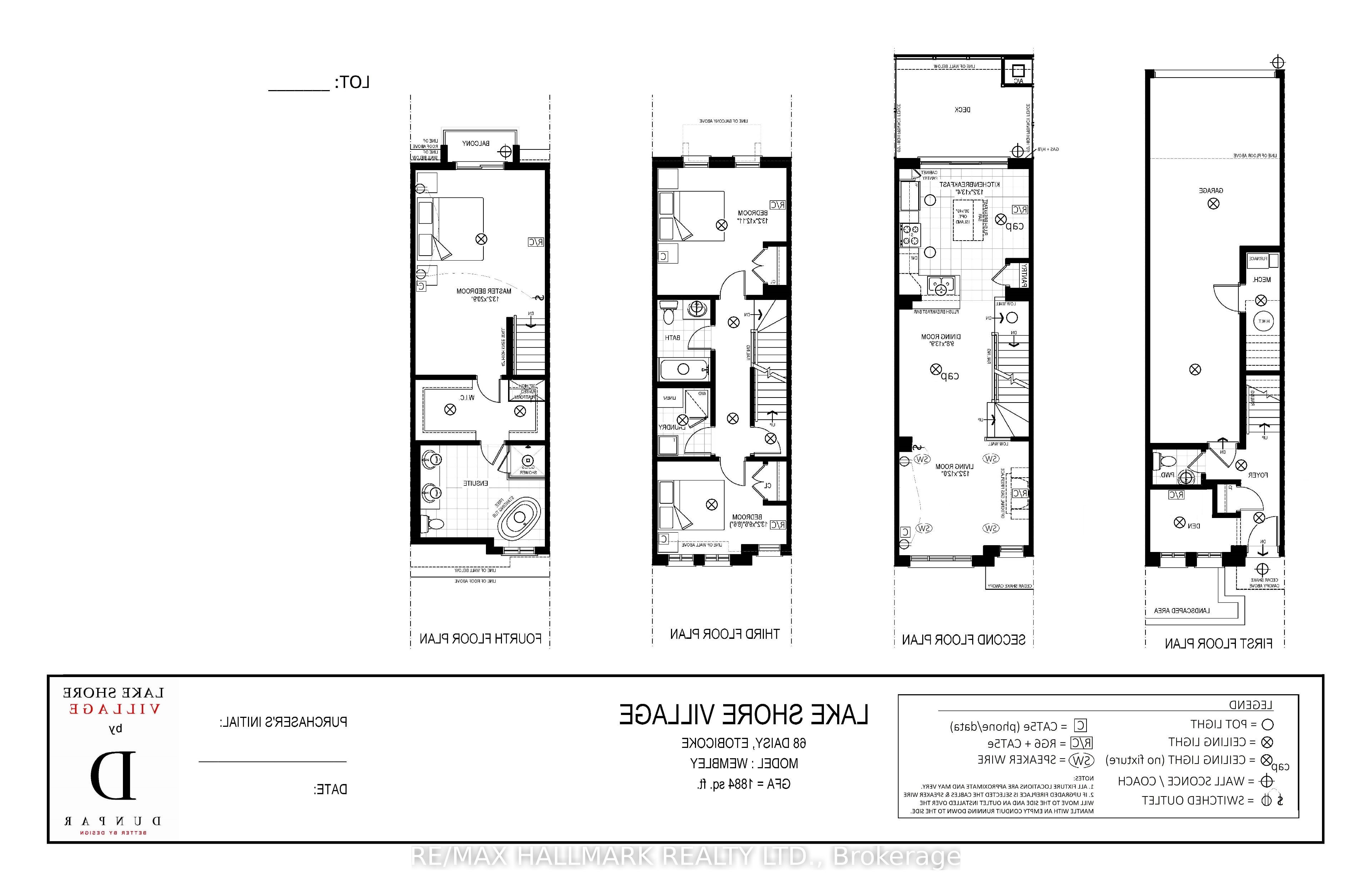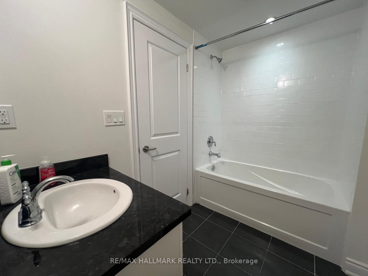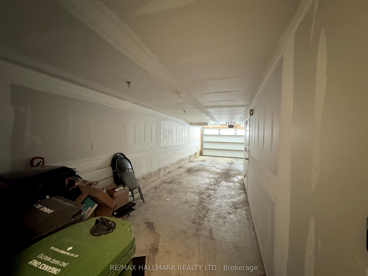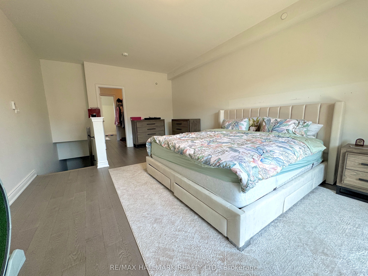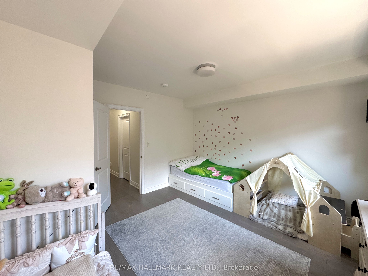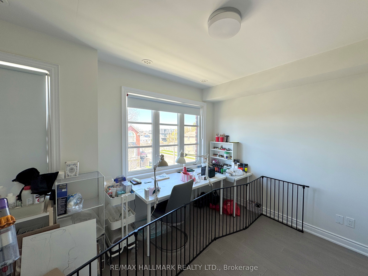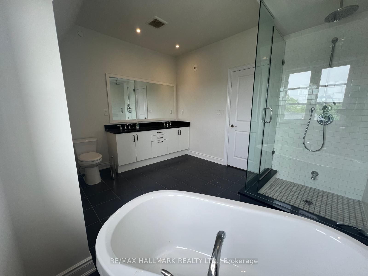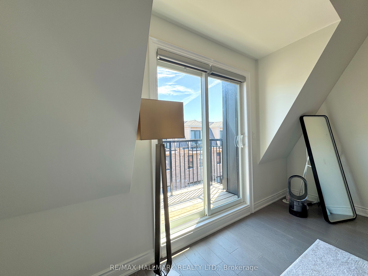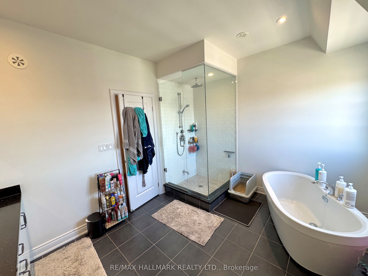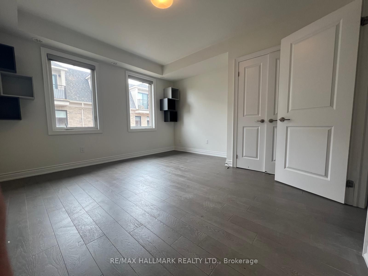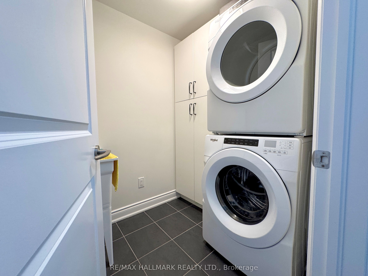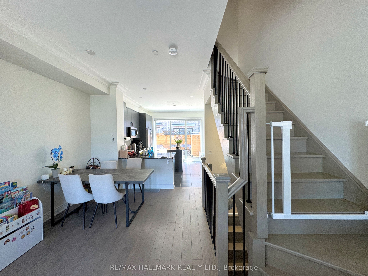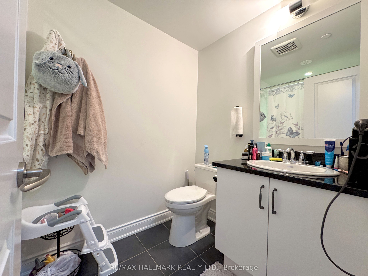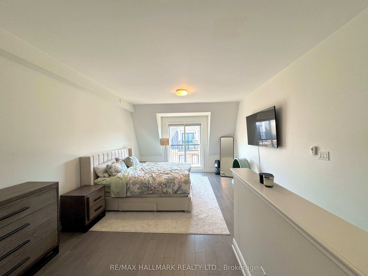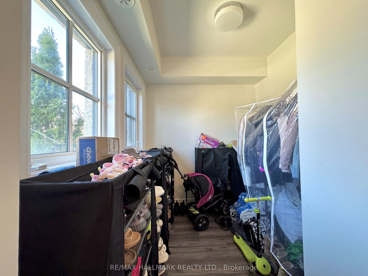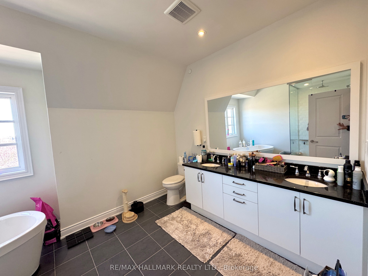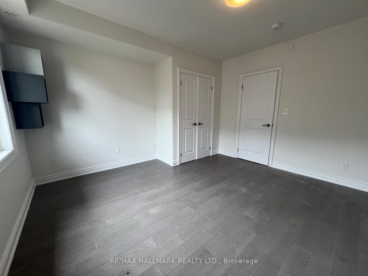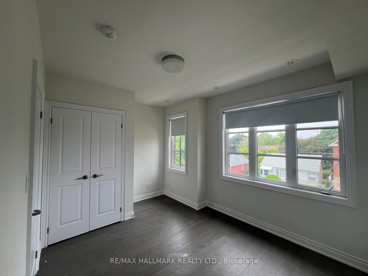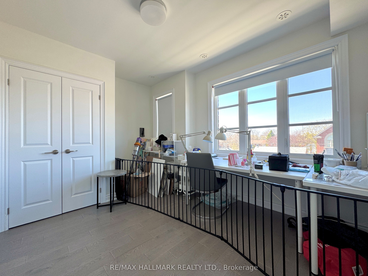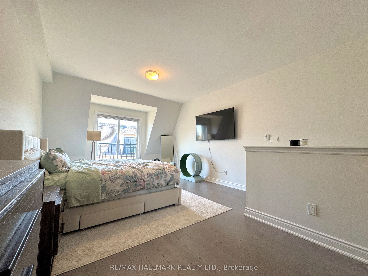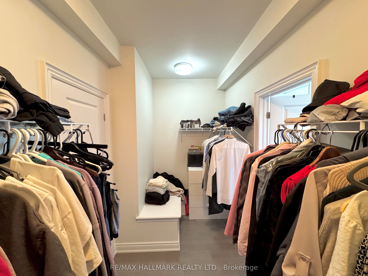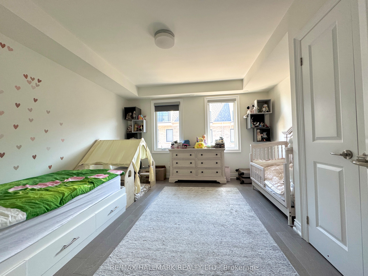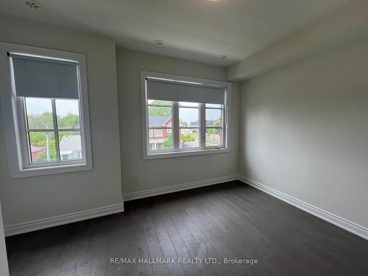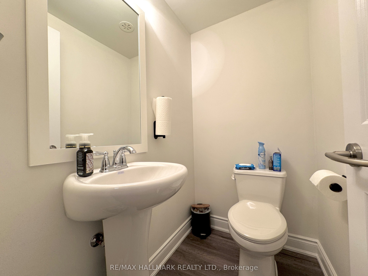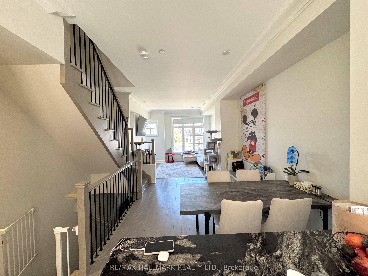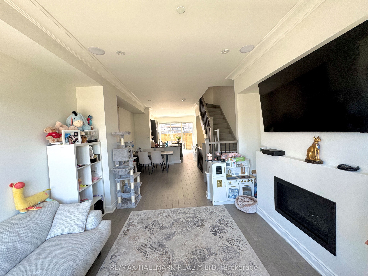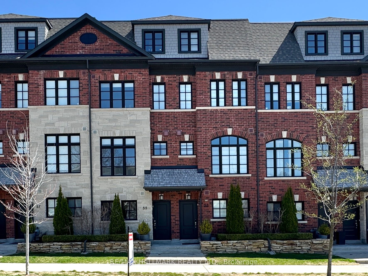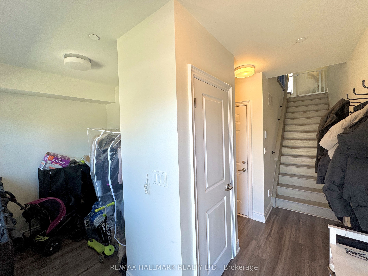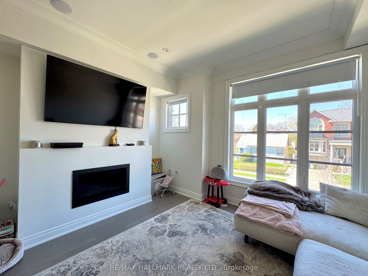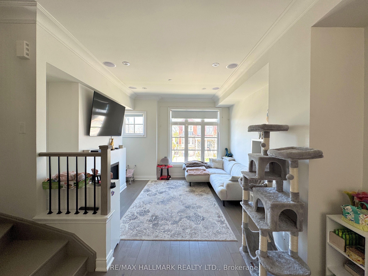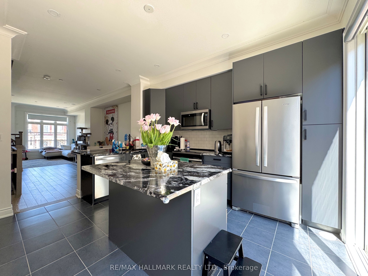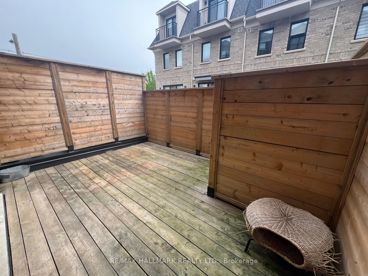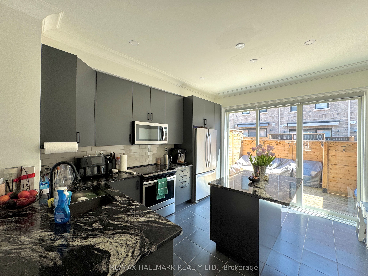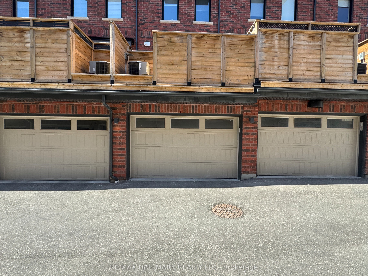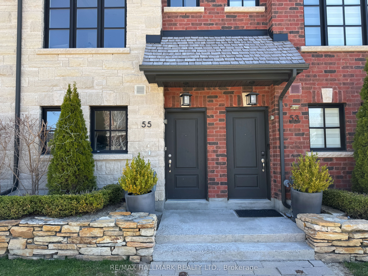
List Price: $1,270,000
55 Twenty Ninth Street, Etobicoke, M8W 1S1
- By RE/MAX HALLMARK REALTY LTD.
Att/Row/Townhouse|MLS - #W12111565|New
4 Bed
3 Bath
1500-2000 Sqft.
Lot Size: 14.01 x 61.52 Feet
Built-In Garage
Room Information
| Room Type | Features | Level |
|---|---|---|
| Kitchen 3.95 x 3.95 m | Centre Island, Tile Floor, Granite Counters | Main |
| Dining Room 3.54 x 2.88 m | Hardwood Floor, Combined w/Living, Crown Moulding | Main |
| Living Room 4 x 3.58 m | Hardwood Floor, Combined w/Dining, Electric Fireplace | Main |
| Bedroom 4 x 3.98 m | Hardwood Floor, Carpet Free, Closet | Second |
| Bedroom 4 x 2.9 m | Hardwood Floor, Carpet Free, Closet | Second |
| Primary Bedroom 6.34 x 4 m | 5 Pc Ensuite, Walk-In Closet(s), Walk-In Closet(s) | Third |
Client Remarks
Welcome to this Impeccably Maintained 3-Storey Freehold Executive Townhome in the Heart of Lake Shore Village, Built by Renowned Dunpar Homes! This English Georgian-Inspired Beauty Offers Sophisticated Living with Private Access and Exceptional Features Throughout. The Bright, Open-Concept Main Floor Boasts 9ft Ceilings, Rich Hardwood Floors, Oversized Windows, and Seamless FlowPerfect for Everyday Living or Entertaining. The Gourmet Kitchen Showcases Granite Counters, Stainless Steel Appliances, a Spacious Centre Island, Ample Pantry Space, and a Walkout to a Large Private Deck with Gas BBQ HookupIdeal for Summer Gatherings!Upstairs, the Loft-Style Primary Retreat is a Showstopper, Featuring a Private Balcony, Expansive Walk-In Closet with Built-Ins, and a Spa-Like 5-Piece Ensuite with Double Vanities, a Relaxing Soaker Tub, and a Frameless Glass Shower. Two Additional Generously Sized Bedrooms with Double Closets and Large Windows, a Stylish 3-Piece Bath, and a Convenient Second-Floor Laundry Room Complete the Upper Levels. Enjoy the Convenience of a Large Double-Car Garage with Direct Access and Remote Entry. Tucked Away on a Quiet, Family-Friendly Street, This Home Offers Easy Access to Waterfront Trails, Parks, Beaches, Top Schools, Public Transit, and All Major Highways. A Rare Opportunity for Luxurious Living in One of South Etobicokes Most Sought-After Communities!
Property Description
55 Twenty Ninth Street, Etobicoke, M8W 1S1
Property type
Att/Row/Townhouse
Lot size
N/A acres
Style
3-Storey
Approx. Area
N/A Sqft
Home Overview
Last check for updates
Virtual tour
N/A
Basement information
None
Building size
N/A
Status
In-Active
Property sub type
Maintenance fee
$N/A
Year built
--
Walk around the neighborhood
55 Twenty Ninth Street, Etobicoke, M8W 1S1Nearby Places

Angela Yang
Sales Representative, ANCHOR NEW HOMES INC.
English, Mandarin
Residential ResaleProperty ManagementPre Construction
Mortgage Information
Estimated Payment
$0 Principal and Interest
 Walk Score for 55 Twenty Ninth Street
Walk Score for 55 Twenty Ninth Street

Book a Showing
Tour this home with Angela
Frequently Asked Questions about Twenty Ninth Street
Recently Sold Homes in Etobicoke
Check out recently sold properties. Listings updated daily
See the Latest Listings by Cities
1500+ home for sale in Ontario
