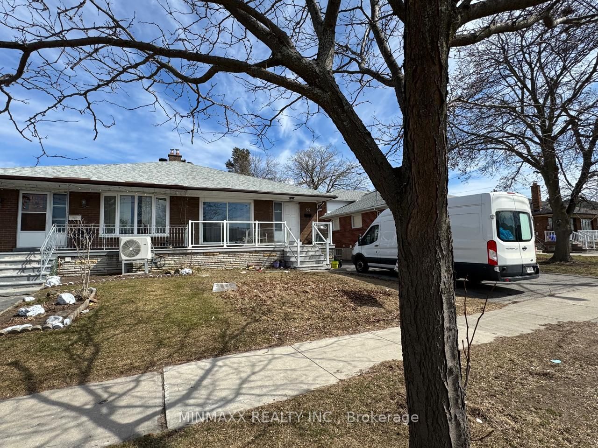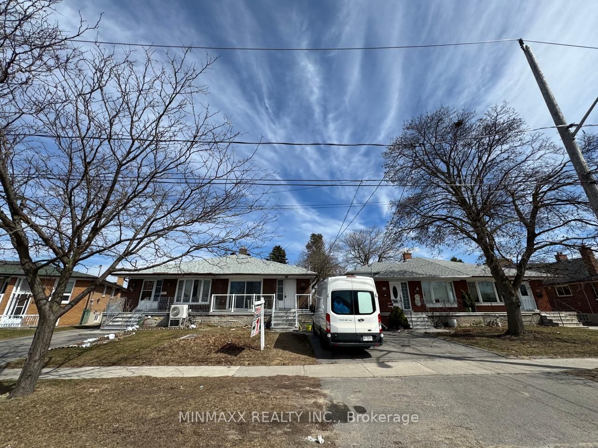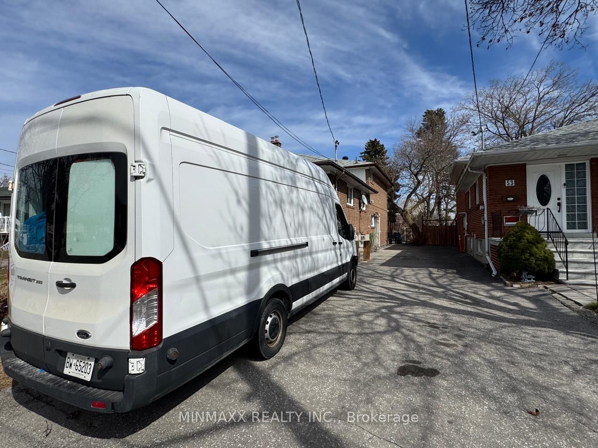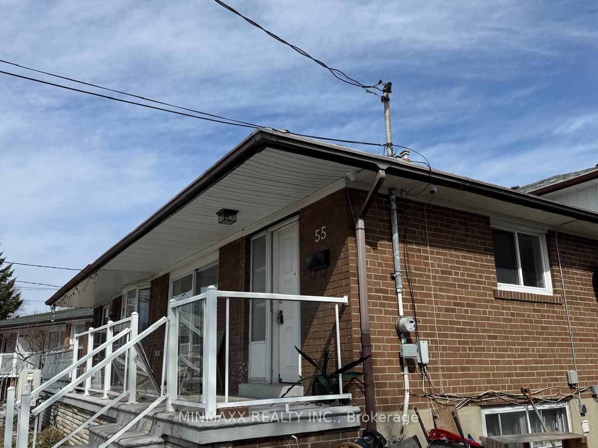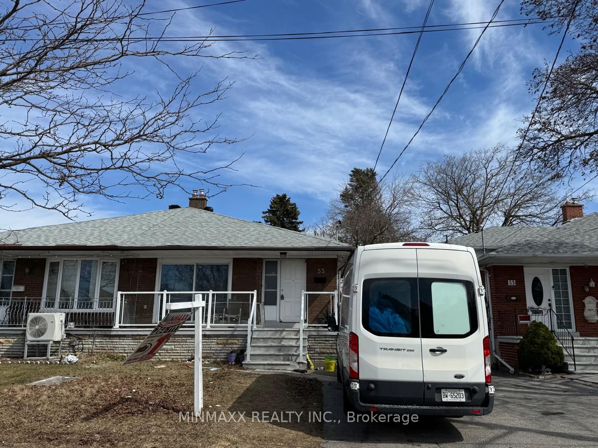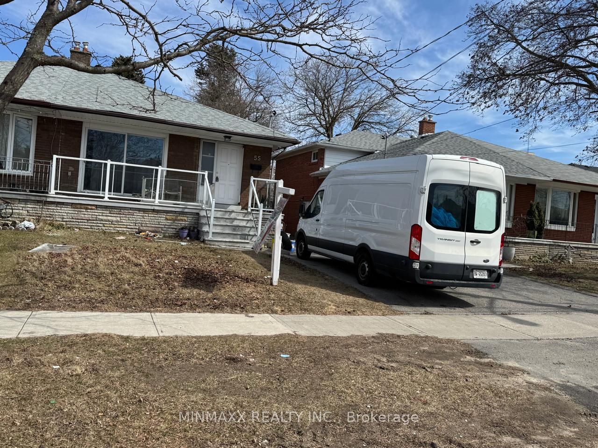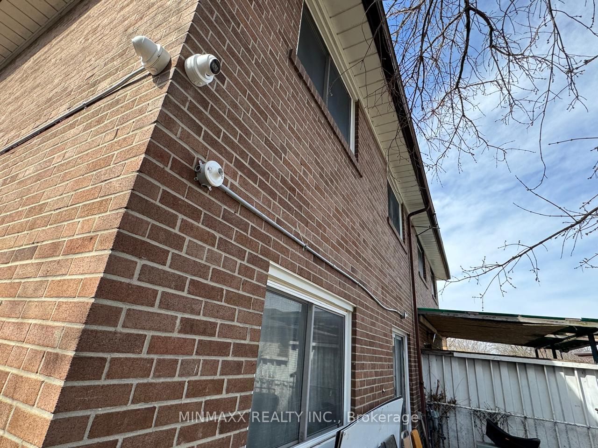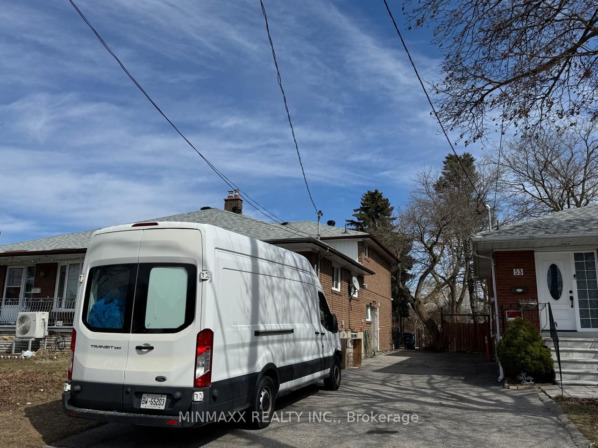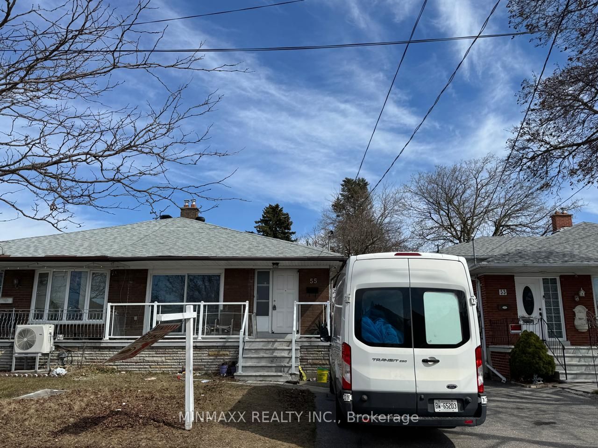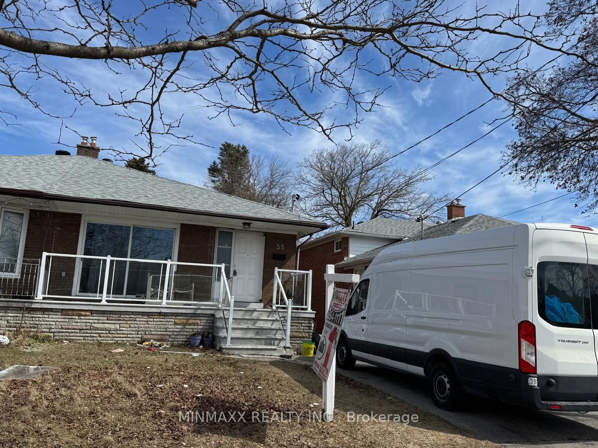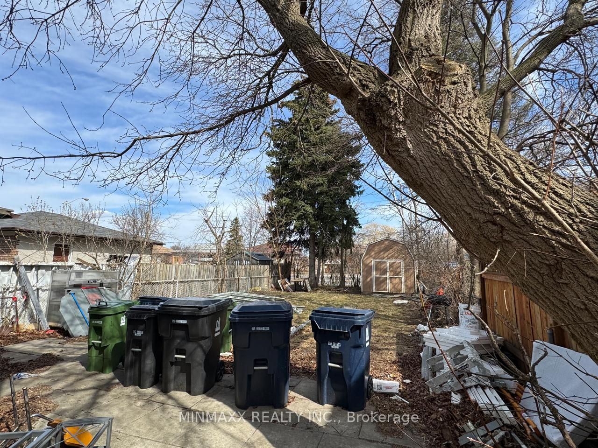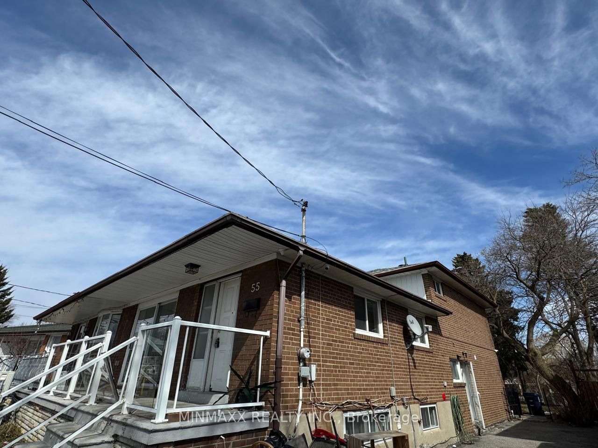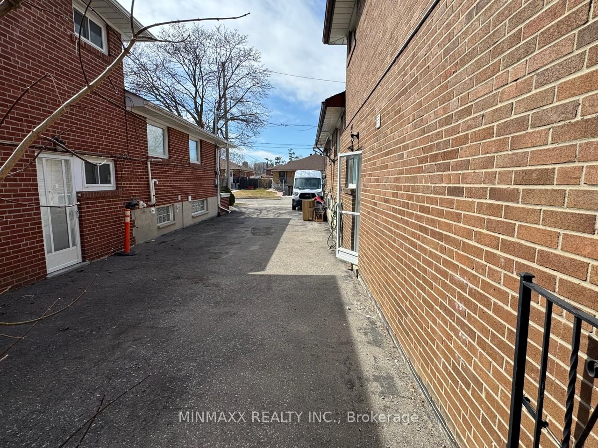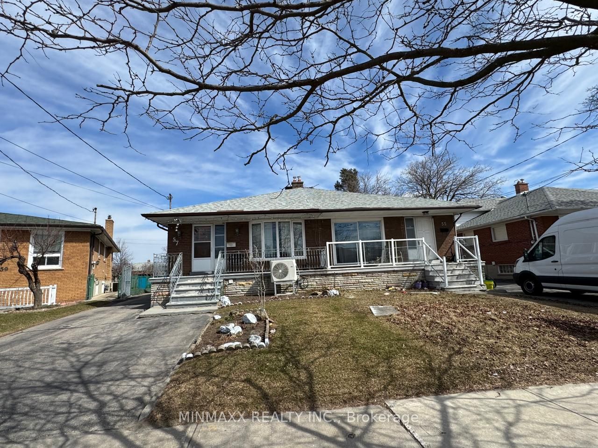
List Price: $798,000
55 Grampian Crescent, Etobicoke, M9L 2L2
- By MINMAXX REALTY INC.
Semi-Detached |MLS - #W12075810|New
5 Bed
2 Bath
1500-2000 Sqft.
None Garage
Room Information
| Room Type | Features | Level |
|---|---|---|
| Living Room 4.3 x 3.7 m | Hardwood Floor, Open Concept, Walk-Out | Main |
| Dining Room 3 x 3 m | Hardwood Floor, Open Concept, Skylight | Main |
| Kitchen 5.4 x 3 m | Family Size Kitchen, Eat-in Kitchen | Main |
| Primary Bedroom 5.7 x 3.1 m | Hardwood Floor, Walk-In Closet(s), Window | Upper |
| Bedroom 2 4.6 x 3 m | Hardwood Floor, Closet, Window | Upper |
| Bedroom 3 4.6 x 3.1 m | Laminate, Closet, Window | Lower |
| Kitchen 7.4 x 3.15 m | Laminate, Eat-in Kitchen, W/O To Yard | Lower |
| Bedroom 3.8 x 3 m | Separate Room | Basement |
Client Remarks
This Bright & Spacious 2+2 Bedroom Detached Home Offers A Unique Multi-Level Layout With Skylight In The Living Room, Filling The Main Floor With Natural Light. Beautifully Renovated Main & Second Floors Feature A Large Living Room With Walkout To Balcony, Hardwood Floors, A Family-Sized Kitchen, And A Spa-Inspired Washroom With Jacuzzi Tub. Lower Level Boasts A Separate Side Entrance To Fully Finished 2-Bedroom Living Quarters Ideal For Extended Family Or Potential Income Opportunity! Freshly Painted With Newly Stained Floors Throughout, This Home Sits On A Huge Lot With A Gorgeous Backyard, 2-Car Driveway Parking, And Excellent Curb Appeal. Located Within Walking Distance To TTC, Top Schools, Parks, Places Of Worship, And All Area Amenities. This Home Shows True Pride Of Ownership A Must See!
Property Description
55 Grampian Crescent, Etobicoke, M9L 2L2
Property type
Semi-Detached
Lot size
N/A acres
Style
Backsplit 4
Approx. Area
N/A Sqft
Home Overview
Last check for updates
Virtual tour
N/A
Basement information
Finished,Separate Entrance
Building size
N/A
Status
In-Active
Property sub type
Maintenance fee
$N/A
Year built
--
Walk around the neighborhood
55 Grampian Crescent, Etobicoke, M9L 2L2Nearby Places

Shally Shi
Sales Representative, Dolphin Realty Inc
English, Mandarin
Residential ResaleProperty ManagementPre Construction
Mortgage Information
Estimated Payment
$0 Principal and Interest
 Walk Score for 55 Grampian Crescent
Walk Score for 55 Grampian Crescent

Book a Showing
Tour this home with Shally
Frequently Asked Questions about Grampian Crescent
Recently Sold Homes in Etobicoke
Check out recently sold properties. Listings updated daily
No Image Found
Local MLS®️ rules require you to log in and accept their terms of use to view certain listing data.
No Image Found
Local MLS®️ rules require you to log in and accept their terms of use to view certain listing data.
No Image Found
Local MLS®️ rules require you to log in and accept their terms of use to view certain listing data.
No Image Found
Local MLS®️ rules require you to log in and accept their terms of use to view certain listing data.
No Image Found
Local MLS®️ rules require you to log in and accept their terms of use to view certain listing data.
No Image Found
Local MLS®️ rules require you to log in and accept their terms of use to view certain listing data.
No Image Found
Local MLS®️ rules require you to log in and accept their terms of use to view certain listing data.
No Image Found
Local MLS®️ rules require you to log in and accept their terms of use to view certain listing data.
Check out 100+ listings near this property. Listings updated daily
See the Latest Listings by Cities
1500+ home for sale in Ontario

