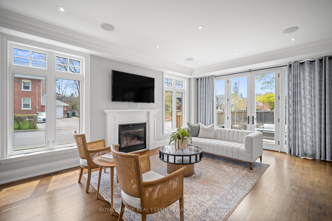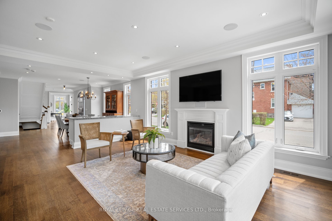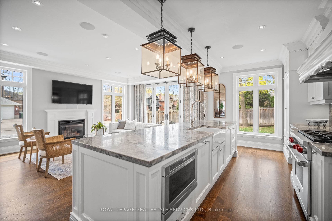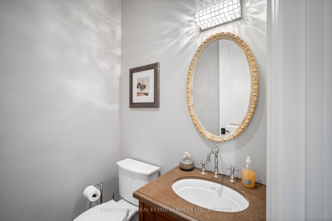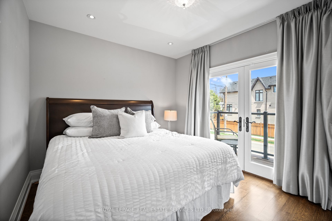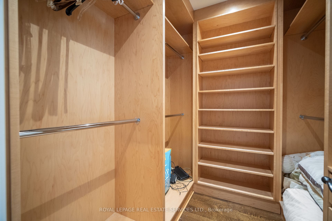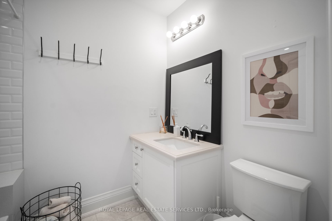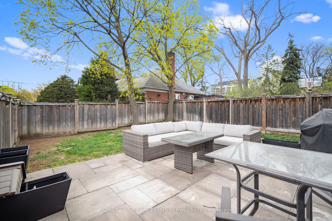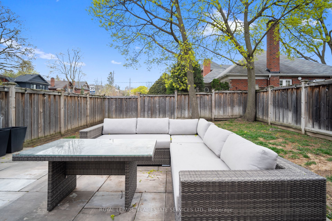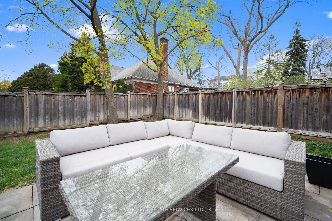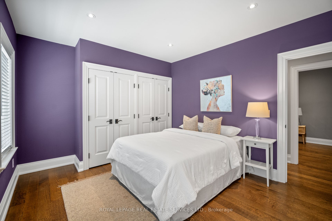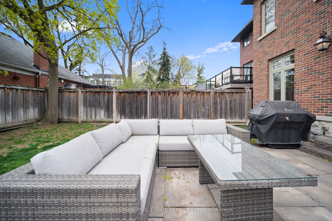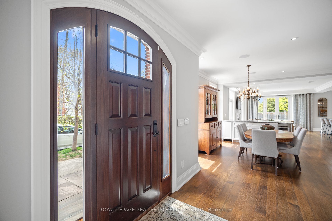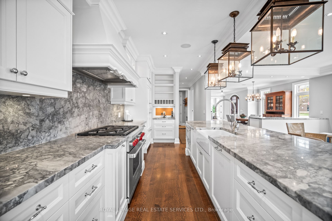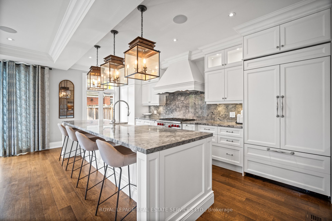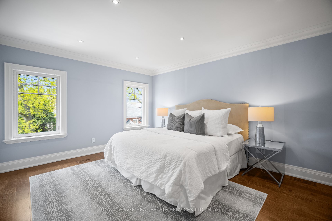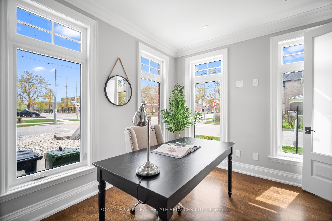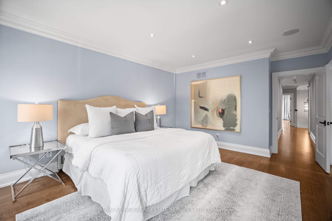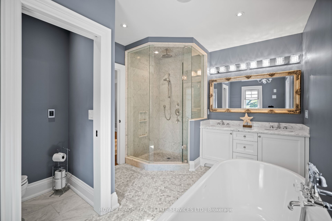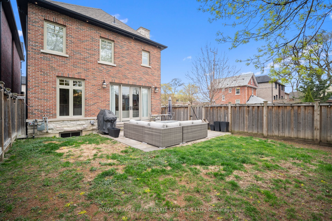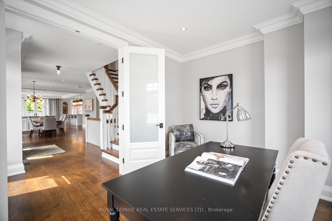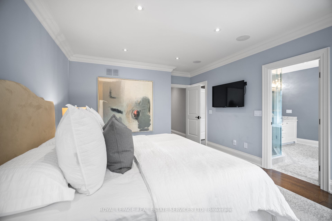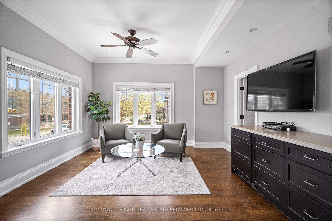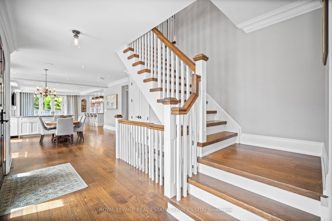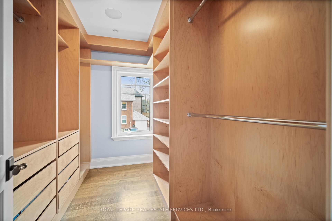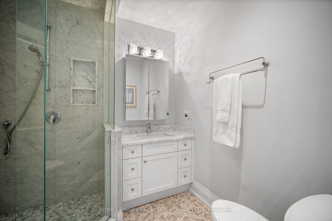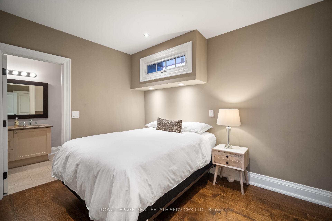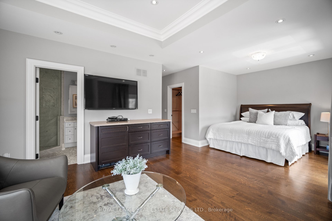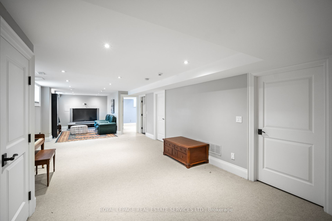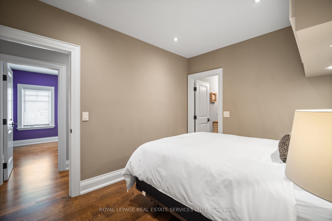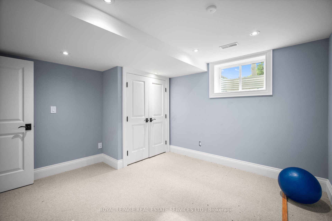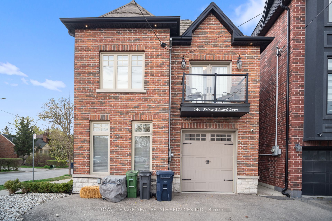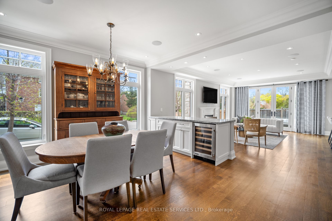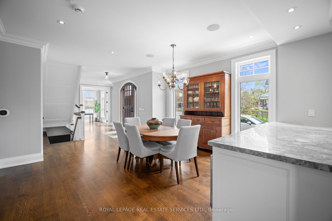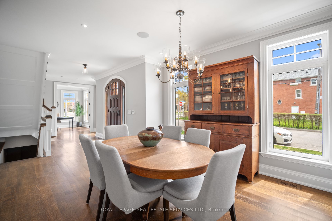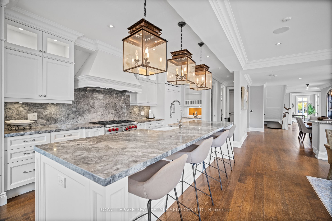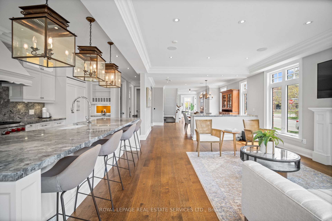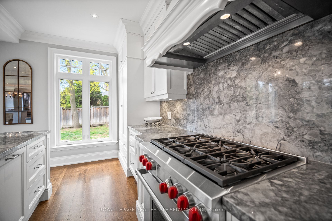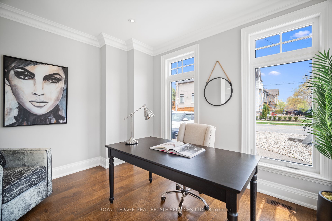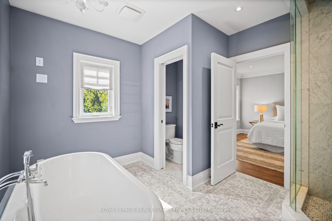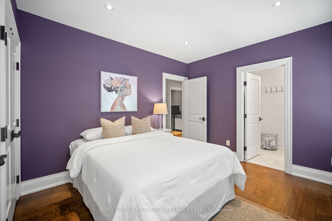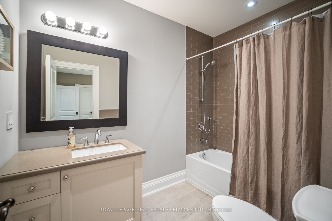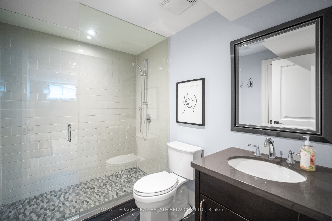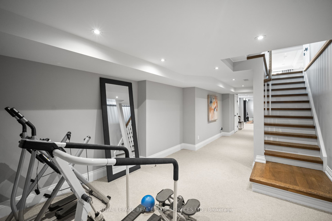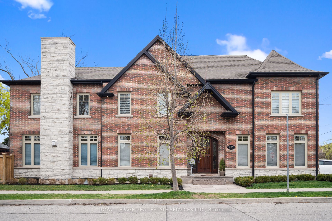
List Price: $3,695,000
546 Prince Edward Drive, Etobicoke, M8X 2M7
- By ROYAL LEPAGE REAL ESTATE SERVICES LTD.
Detached|MLS - #W12117050|New
5 Bed
6 Bath
2500-3000 Sqft.
Lot Size: 30 x 120 Feet
Attached Garage
Room Information
| Room Type | Features | Level |
|---|---|---|
| Living Room 5.97 x 4.34 m | Gas Fireplace, W/O To Patio, Open Concept | Main |
| Dining Room 4.57 x 4.42 m | Pot Lights, Built-in Speakers, Crown Moulding | Main |
| Kitchen 6.5 x 2.74 m | Centre Island, Open Concept, Pot Lights | Main |
| Primary Bedroom 4.87 x 3.68 m | Crown Moulding, Walk-In Closet(s), 5 Pc Ensuite | Upper |
| Bedroom 2 4.88 x 3.91 m | His and Hers Closets, Pot Lights, 4 Pc Ensuite | Upper |
| Bedroom 3 3.56 x 2.74 m | Double Closet, Pot Lights, 4 Pc Ensuite | Upper |
| Primary Bedroom 7.49 x 4.26 m | W/O To Balcony, 3 Pc Ensuite, Walk-In Closet(s) | Upper |
| Bedroom 5 3.71 x 3.58 m | Double Closet, Above Grade Window, Semi Ensuite | Lower |
Client Remarks
Welcome to your dream home in The Kingsway - a stunning, custom built residence crafted in 2013 by Kingsway Village Custom Homes. Thoughtfully designed with exquisite attention to detail, this home offers the perfect blend of luxury, comfort, and functionality. The open concept main floor is made for modern living and entertaining. At its heart is a gorgeous chefs kitchen featuring a massive centre island, cabinet front high end appliances, a walk-in pantry, and custom cabinetry throughout. The kitchen flows seamlessly into a bright and spacious living room with a cozy gas fireplace and walk-out to a beautifully landscaped, fully fenced yard. The dining room is ideal for hosting, complete with a built-in island, bar fridge, ice-maker and additional storage. A main floor office, stylish powder room, and practical mudroom with direct garage access complete this level. Upstairs, you'll find 4 generous bedrooms, each with its own private ensuite - perfect for growing families or hosting overnight guests. Two of the bedrooms feature walk-in closets and spacious ensuite baths, making either a perfect choice for your primary suite. Pick whichever one suits your lifestyle best! The designated primary is a true retreat with a spa-like 5pc ensuite, walk-in closet, and plenty of natural light. Convenient 2nd floor laundry makes day-to-day living even easier. The fully finished lower level offers even more space to enjoy, with a large rec room, gym area, an additional bedroom with semi-ensuite bath, and ample storage. This home is loaded with high-end features, including custom closet cabinetry, crown moulding, pot lights, oak hardwood floors, and large windows that fill the space with sunshine. Every detail has been carefully considered - just move in and enjoy! Located just steps from LKS, The Kingsway shops, top-rated schools, Royal York subway, cafes, parks, and more - this is one of Torontos most coveted family-friendly neighbourhoods. A true gem not to be missed!
Property Description
546 Prince Edward Drive, Etobicoke, M8X 2M7
Property type
Detached
Lot size
N/A acres
Style
2-Storey
Approx. Area
N/A Sqft
Home Overview
Last check for updates
Virtual tour
N/A
Basement information
Full,Finished
Building size
N/A
Status
In-Active
Property sub type
Maintenance fee
$N/A
Year built
2024
Walk around the neighborhood
546 Prince Edward Drive, Etobicoke, M8X 2M7Nearby Places

Angela Yang
Sales Representative, ANCHOR NEW HOMES INC.
English, Mandarin
Residential ResaleProperty ManagementPre Construction
Mortgage Information
Estimated Payment
$0 Principal and Interest
 Walk Score for 546 Prince Edward Drive
Walk Score for 546 Prince Edward Drive

Book a Showing
Tour this home with Angela
Frequently Asked Questions about Prince Edward Drive
Recently Sold Homes in Etobicoke
Check out recently sold properties. Listings updated daily
See the Latest Listings by Cities
1500+ home for sale in Ontario
