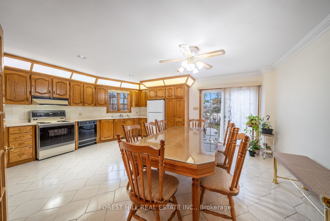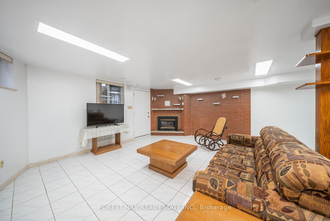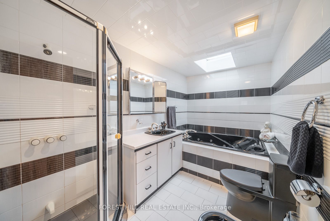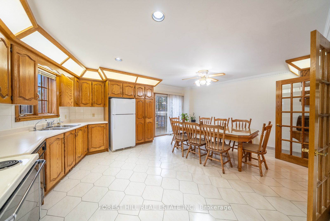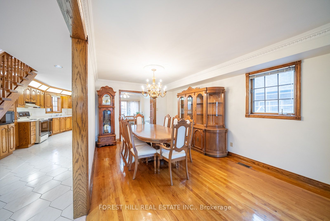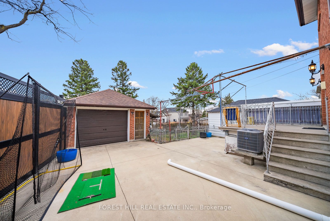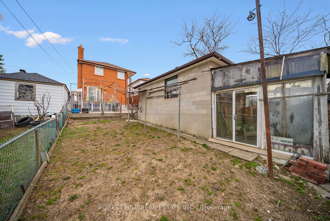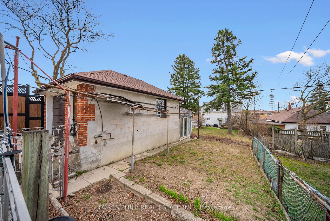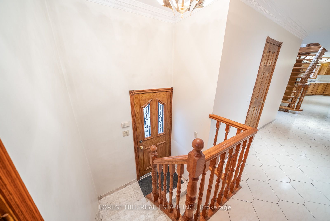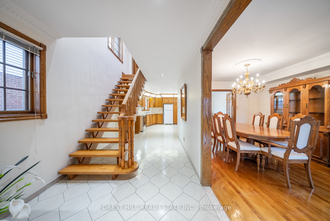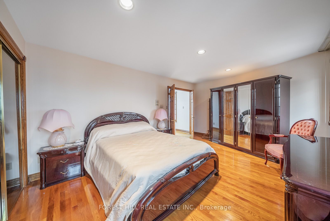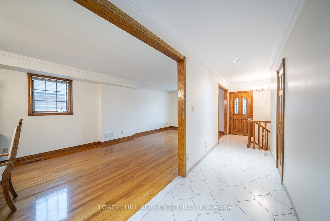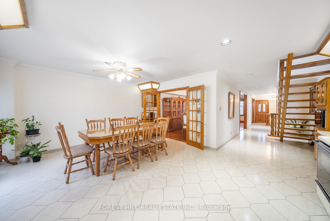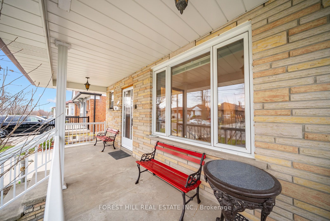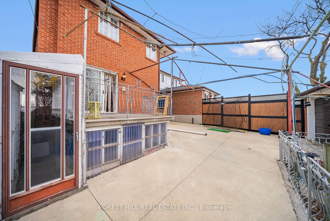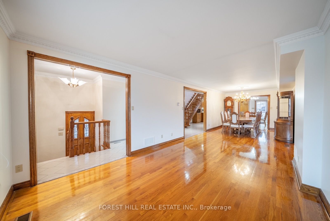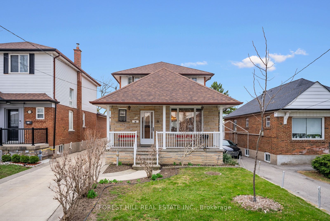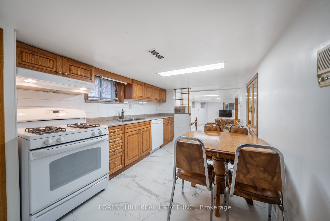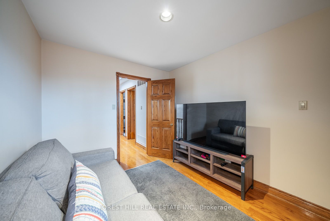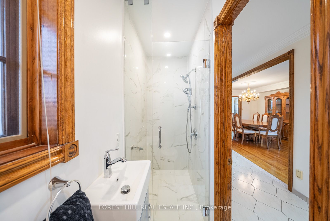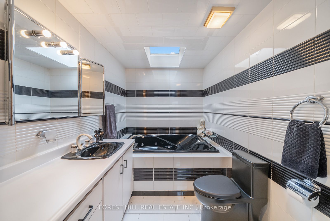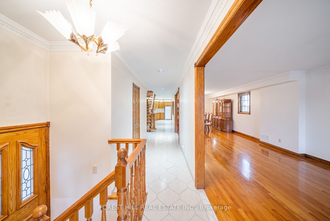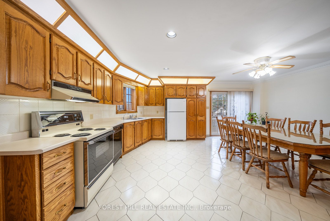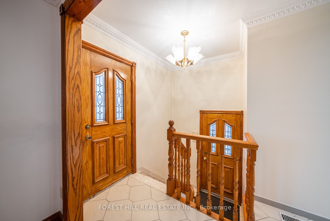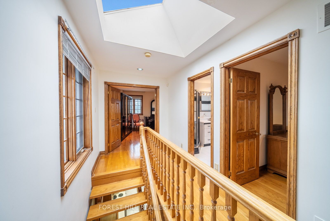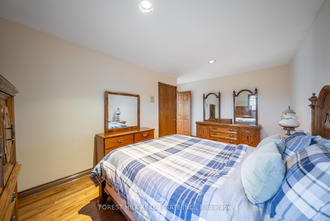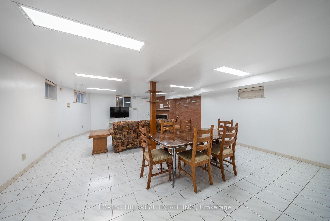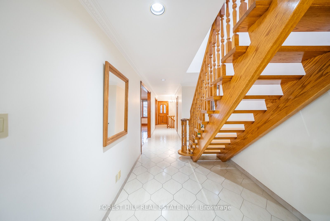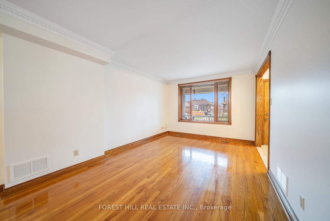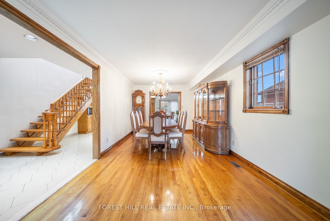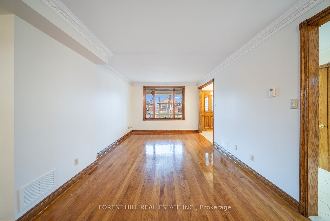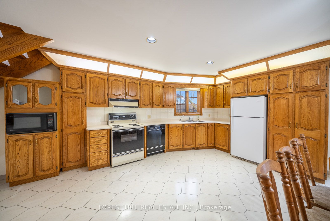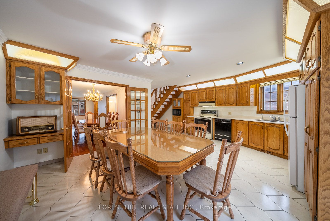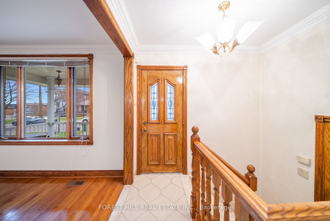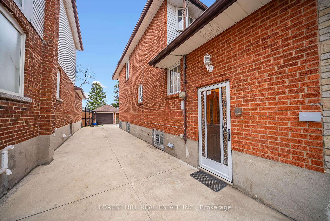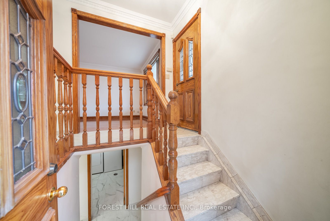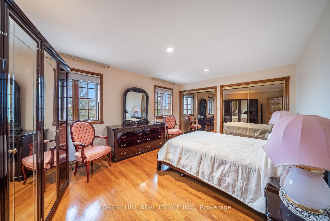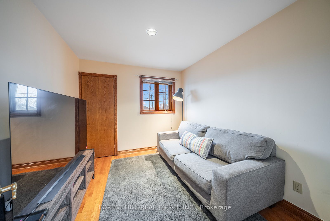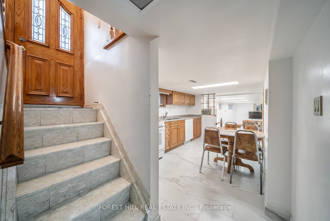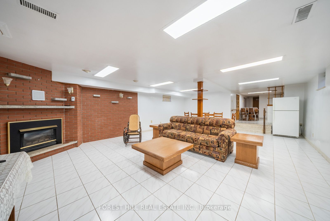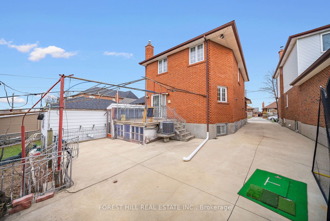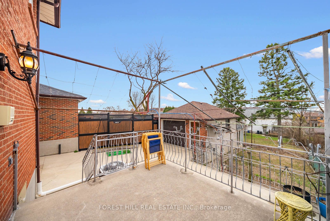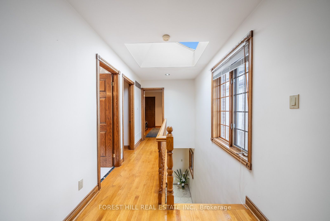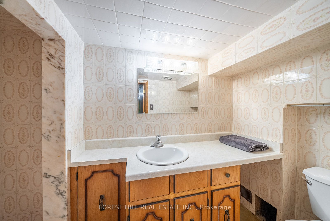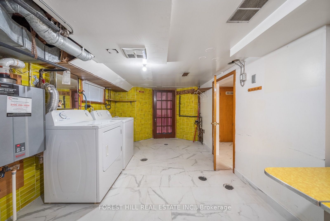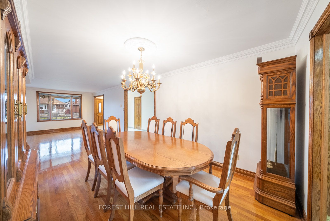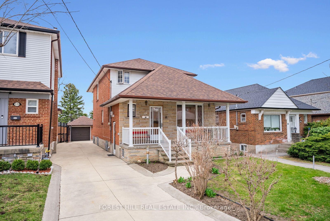
List Price: $1,380,000
541 Glen Park Avenue, Etobicoke, M6B 2G2
- By FOREST HILL REAL ESTATE INC.
Detached|MLS - #W12101373|New
3 Bed
3 Bath
1500-2000 Sqft.
Lot Size: 33 x 130 Feet
Detached Garage
Room Information
| Room Type | Features | Level |
|---|---|---|
| Living Room 4.93 x 3.35 m | Hardwood Floor, Crown Moulding, Picture Window | Main |
| Dining Room 4.88 x 3.35 m | Hardwood Floor, Crown Moulding, French Doors | Main |
| Kitchen 4.67 x 5.92 m | Tile Floor, Family Size Kitchen, Breakfast Area | Main |
| Primary Bedroom 3.71 x 5.26 m | Hardwood Floor, Double Closet, Casement Windows | Second |
| Bedroom 2 5.13 x 3 m | Hardwood Floor, Pot Lights, Casement Windows | Second |
| Bedroom 3 3.15 x 2.79 m | Hardwood Floor, Pot Lights, Casement Windows | Second |
| Living Room 4.57 x 5.79 m | Tile Floor, Fireplace, W/O To Yard | Lower |
| Dining Room 3.2 x 5.79 m | Tile Floor, Fluorescent, Open Concept | Lower |
Client Remarks
An impeccably maintained family home in sought-after Yorkdale-Glen Park! On a 33 X 130 Ft Lot, this bright and inviting property features an open-concept layout with 2972 square feet of total living space, high ceilings, skylights, pot lights, and gleaming hardwood floors. A solid wood floating staircase adds architectural charm. The main floor includes a large family-size kitchen with a spacious eating area and sliding glass doors that open to a generous concrete porch perfect for entertaining. The combined living and dining room is ultimate space for holiday gatherings. The finished basement offers a full kitchen, large living/dining area, walk-out to the backyard, and private side entrance ideal for in-law or income potential. Detached garage with greenhouse and widened driveway for added functionality. A true pride of ownership! An area known for wonderful grocery stores, patisseries and restaurants. A warm, family-friendly community with great walkability and convenience. Located minutes from Yorkdale Mall, great schools, parks, TTC, and major highways.*Do not miss out on this rare opportunity to own a quality all-brick home where family has been at the heart of this desirable address.*
Property Description
541 Glen Park Avenue, Etobicoke, M6B 2G2
Property type
Detached
Lot size
N/A acres
Style
2-Storey
Approx. Area
N/A Sqft
Home Overview
Last check for updates
Virtual tour
N/A
Basement information
Finished with Walk-Out,Separate Entrance
Building size
N/A
Status
In-Active
Property sub type
Maintenance fee
$N/A
Year built
2024
Walk around the neighborhood
541 Glen Park Avenue, Etobicoke, M6B 2G2Nearby Places

Angela Yang
Sales Representative, ANCHOR NEW HOMES INC.
English, Mandarin
Residential ResaleProperty ManagementPre Construction
Mortgage Information
Estimated Payment
$0 Principal and Interest
 Walk Score for 541 Glen Park Avenue
Walk Score for 541 Glen Park Avenue

Book a Showing
Tour this home with Angela
Frequently Asked Questions about Glen Park Avenue
Recently Sold Homes in Etobicoke
Check out recently sold properties. Listings updated daily
See the Latest Listings by Cities
1500+ home for sale in Ontario
