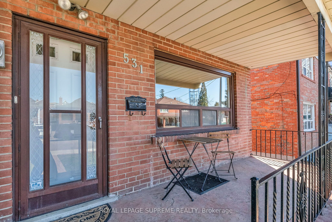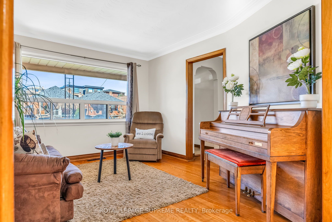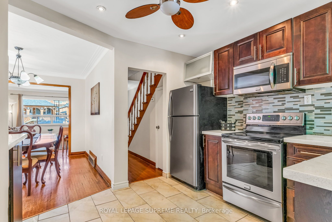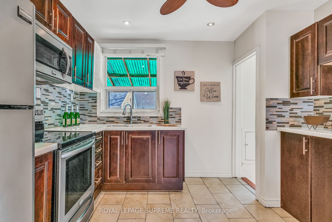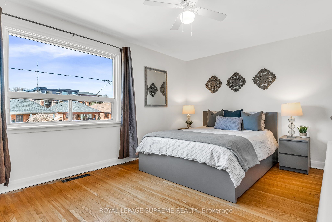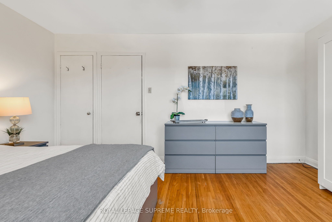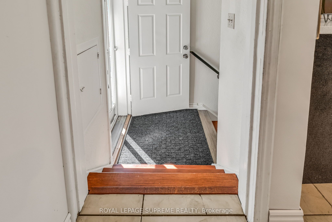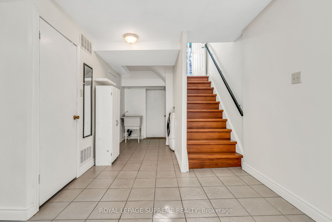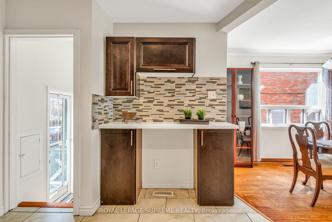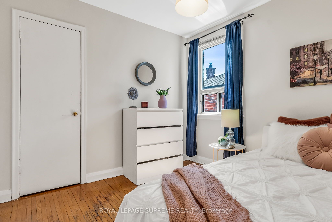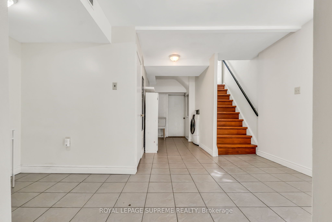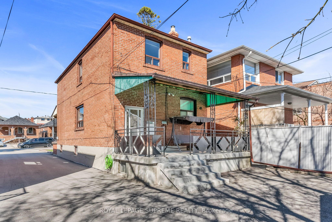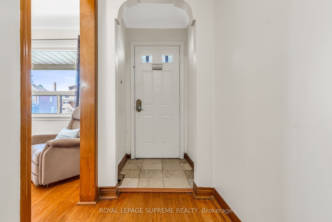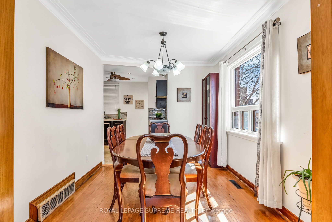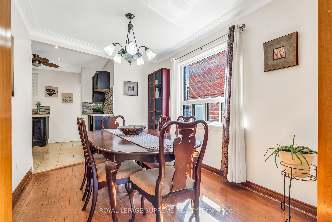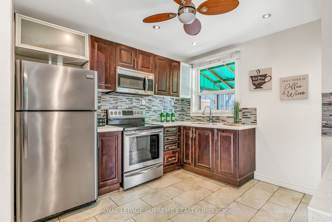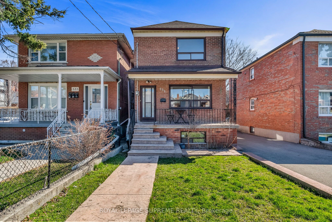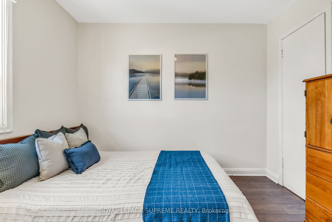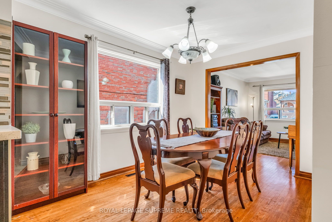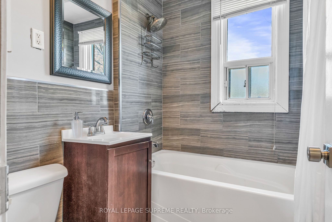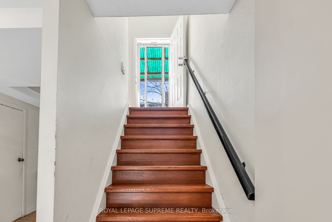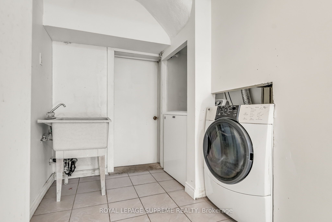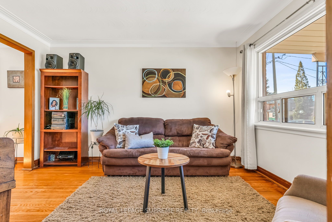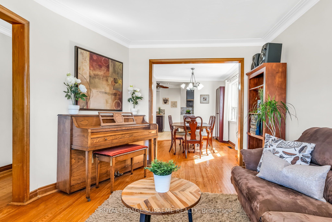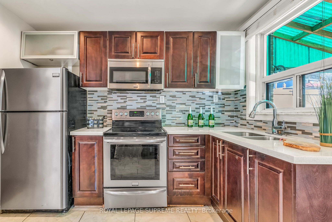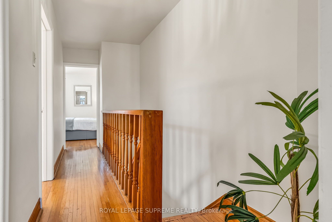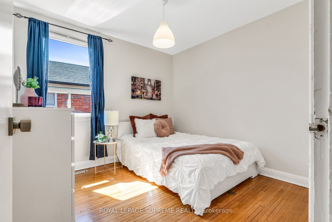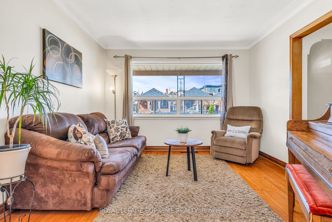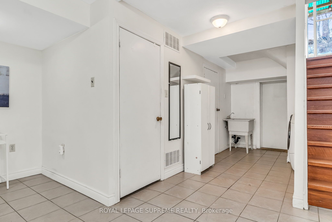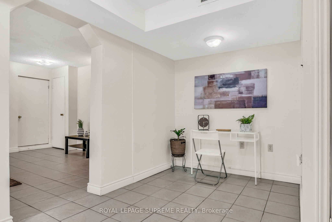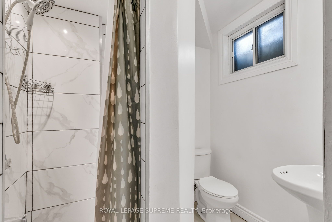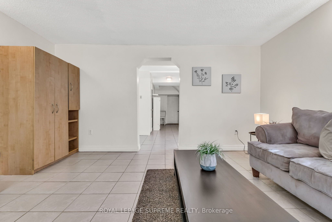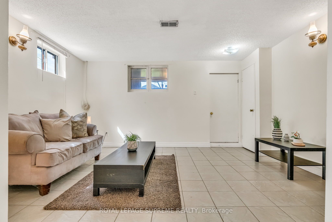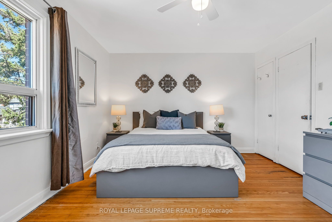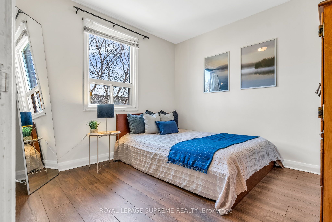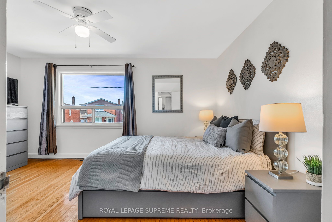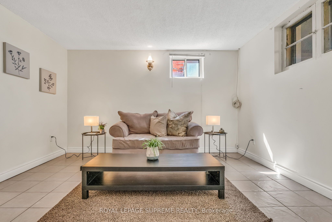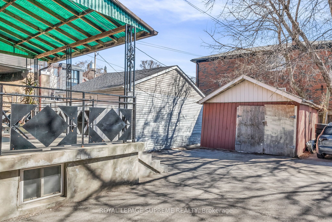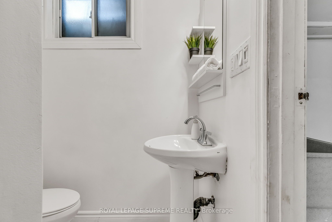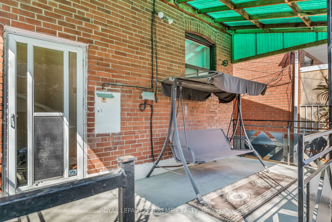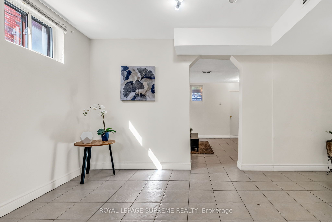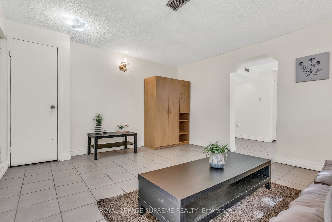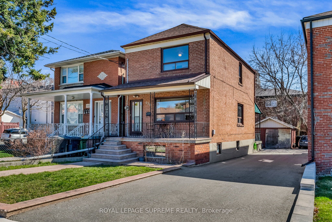
List Price: $879,000
531 Silverthorn Avenue, Etobicoke, M6M 3H8
- By ROYAL LEPAGE SUPREME REALTY
Detached|MLS - #W12112056|New
3 Bed
2 Bath
1100-1500 Sqft.
Lot Size: 25 x 110 Feet
Detached Garage
Room Information
| Room Type | Features | Level |
|---|---|---|
| Living Room 3.91 x 3.45 m | Hardwood Floor, Large Window | Main |
| Dining Room 3.66 x 2.69 m | Hardwood Floor, Large Window, Separate Room | Main |
| Kitchen 3.23 x 3 m | Stainless Steel Appl, Ceramic Floor, W/O To Deck | Main |
| Primary Bedroom 4.62 x 3.43 m | Hardwood Floor, Large Window, Closet | Second |
| Bedroom 2 3.02 x 2.95 m | Hardwood Floor, Window, Closet | Second |
| Bedroom 3 2.95 x 2.87 m | Hardwood Floor, Window, Closet | Second |
Client Remarks
Welcome to Silverthorn, where charm meets potential in this bright and inviting detached home! With 3 spacious bedrooms, 2 bathrooms, and a finished basement with a separate entrance, there's plenty of room to grow, host, or even some income potential. The main floor offers a great layout with separate living and dining rooms, hardwood throughout, and plenty of natural light that makes the whole space feel warm and welcoming. Upstairs, all three bedrooms are generously sized, giving everyone their own comfortable corner, including a large primary that's perfect for relaxing at the end of the day. Head downstairs and you'll find even more versatility with a finished lower level, a bathroom, and a cantina for all your storage (or maybe your dream wine cellar!) needs. Enjoy morning coffee on the front porch and summer evenings on the back one, with two parking spots to make city living that much easier. You're right in the heart of a growing, diverse community just steps from the shops on St. Clair, Earlscourt Park & TTC access to everywhere. You're within walking distance to the LRT and with SmartTrack coming in 2026, your future commute just got an upgrade. Silverthorn isn't just a street name, it's a silver lining for your next chapter. Come see why this home (and this neighbourhood) might just be the perfect fit!
Property Description
531 Silverthorn Avenue, Etobicoke, M6M 3H8
Property type
Detached
Lot size
N/A acres
Style
2-Storey
Approx. Area
N/A Sqft
Home Overview
Last check for updates
Virtual tour
N/A
Basement information
Finished,Separate Entrance
Building size
N/A
Status
In-Active
Property sub type
Maintenance fee
$N/A
Year built
--
Walk around the neighborhood
531 Silverthorn Avenue, Etobicoke, M6M 3H8Nearby Places

Angela Yang
Sales Representative, ANCHOR NEW HOMES INC.
English, Mandarin
Residential ResaleProperty ManagementPre Construction
Mortgage Information
Estimated Payment
$0 Principal and Interest
 Walk Score for 531 Silverthorn Avenue
Walk Score for 531 Silverthorn Avenue

Book a Showing
Tour this home with Angela
Frequently Asked Questions about Silverthorn Avenue
Recently Sold Homes in Etobicoke
Check out recently sold properties. Listings updated daily
See the Latest Listings by Cities
1500+ home for sale in Ontario
