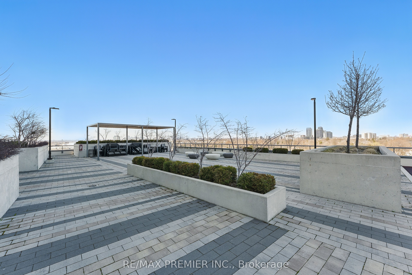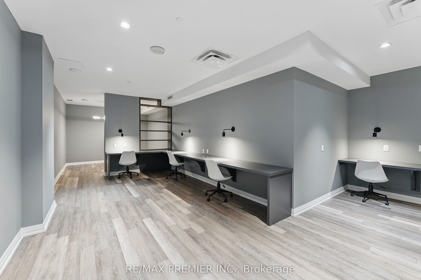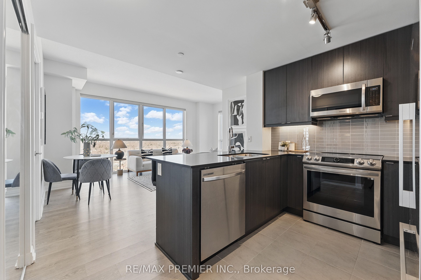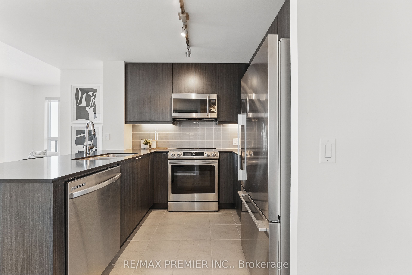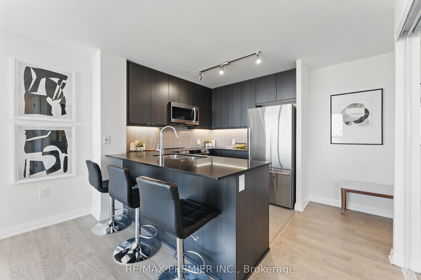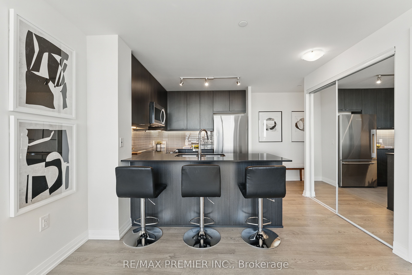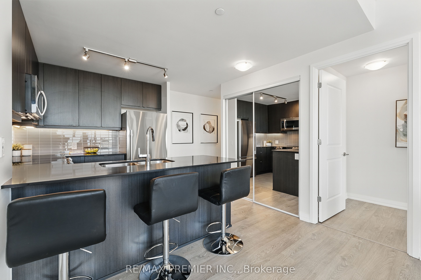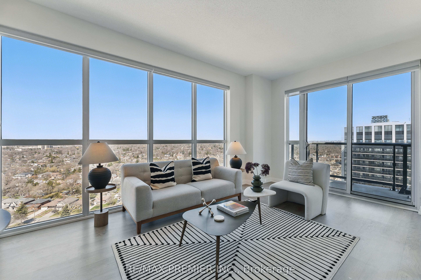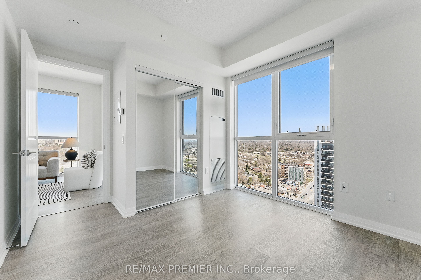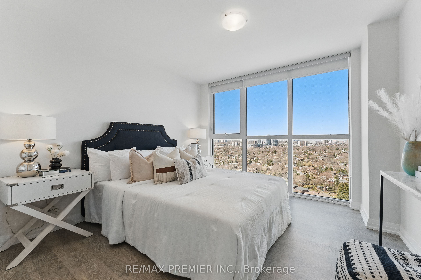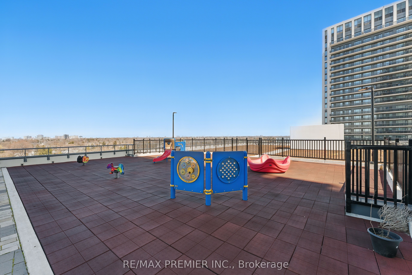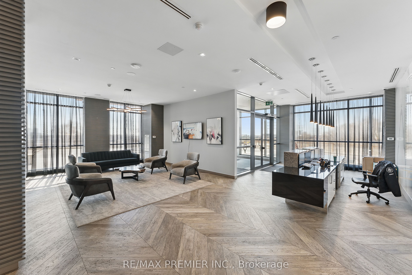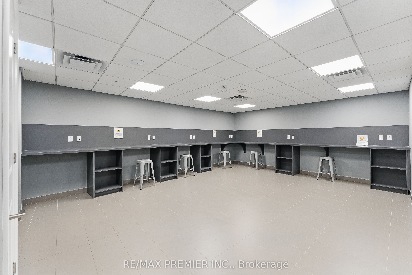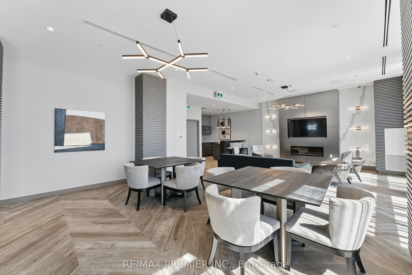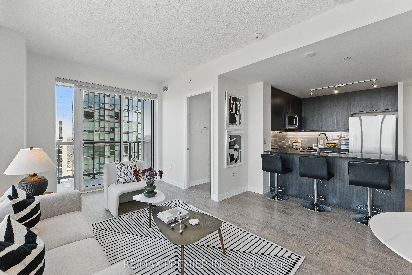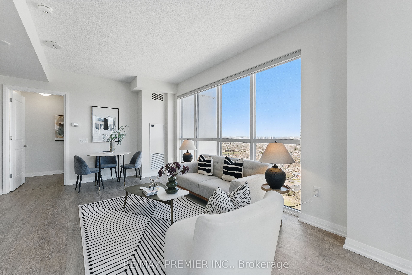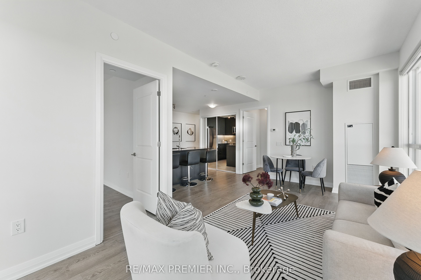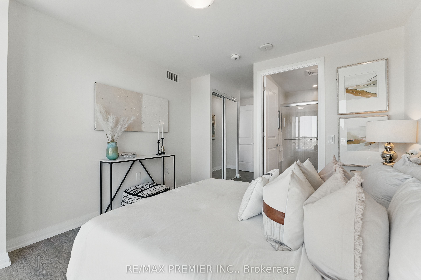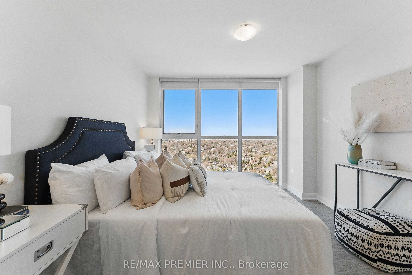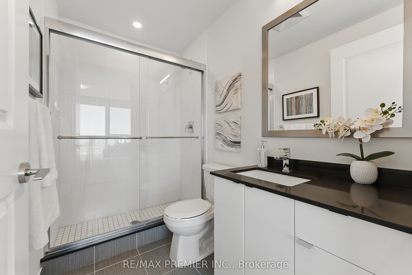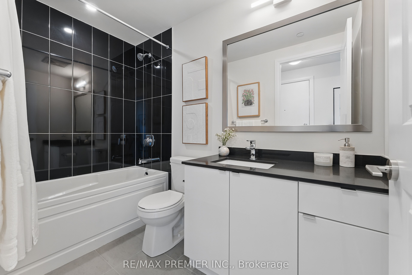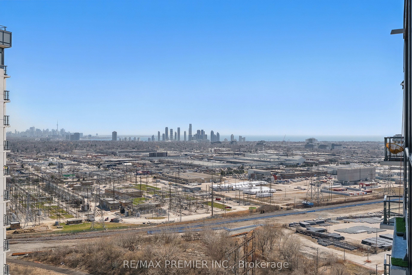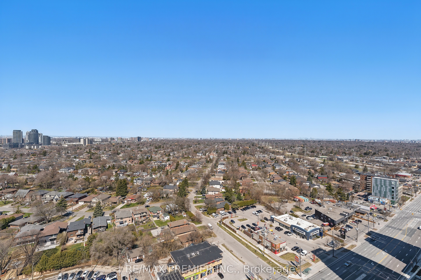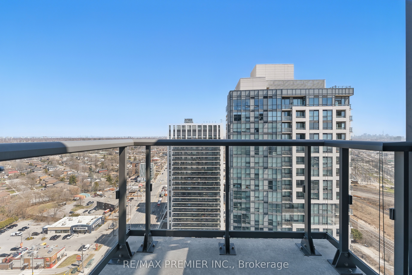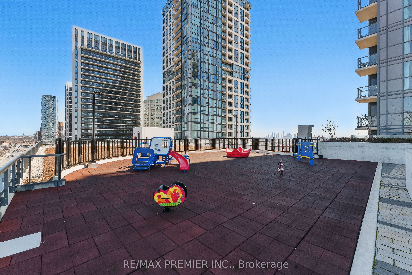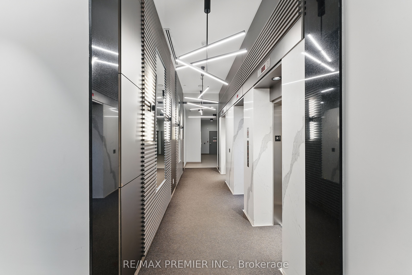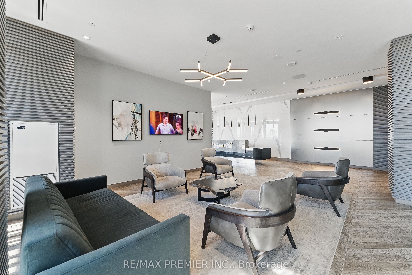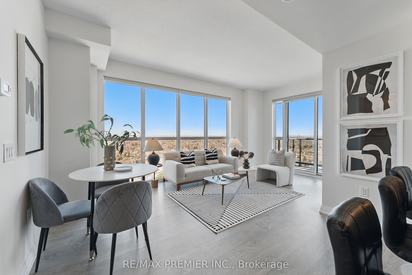
List Price: $718,000 + $780 maint. fee
50 Thomas Riley Road, Etobicoke, M9B 0C5
- By RE/MAX PREMIER INC.
Condo Apartment|MLS - #W12094367|New
2 Bed
2 Bath
800-899 Sqft.
Underground Garage
Included in Maintenance Fee:
Heat
Water
CAC
Common Elements
Building Insurance
Parking
Room Information
| Room Type | Features | Level |
|---|---|---|
| Kitchen 3.41 x 3.02 m | Stainless Steel Appl, Quartz Counter, Breakfast Bar | Flat |
| Living Room 4.01 x 3.72 m | Window Floor to Ceiling, Open Concept, W/O To Balcony | Flat |
| Dining Room 1.58 x 3.71 m | Open Concept, Combined w/Living, Laminate | Flat |
| Primary Bedroom 3.26 x 3.31 m | 3 Pc Ensuite, Double Closet, Window Floor to Ceiling | Flat |
| Bedroom 2 3.1 x 3.75 m | Window Floor to Ceiling, Laminate, Double Closet | Flat |
Client Remarks
Welcome to Suite 2409 - perched just beneath the penthouse, this exceptional residence captures the essence of elevated living with breathtaking panoramic views of the city, lake, and skyline; views that only a corner suite can offer. Sunlight pours in through expansive floor-to-ceiling windows, wrapping the space in warmth and energy throughout the day. Designed for both comfort and sophistication, this split 2-bedroom layout offers the perfect blend of functionality and style. The heart of the home is a chef-inspired kitchen, complete with quartz countertops, designer soft-close cabinetry, sleek newer appliances and a glass tile backsplash that adds a polished edge. A stylish dining/breakfast bar makes entertaining easy, while the open-concept living and dining area flow effortlessly to your private balcony, your front-row seat to stunning views and city lights. Retreat to the tranquil primary suite, where stunning vistas meet comfort, complete with a spacious closet and a 3pc ensuite with glass-door shower. The second bedroom offers flexibility for guests, a home office, or a personal sanctuary, complemented by a serene main bathroom with a soaker tub. Enjoy thoughtful features like high ceilings, wide-plank flooring and a layout that maximizes both privacy and flow. Residents enjoy top-tier amenities: 24hr concierge, rooftop terrace, BBQs, party & theatre rooms, co-working hub, yoga studio, kids playroom, bright modern gym, and more. Owned parking and locker add peace of mind. You're steps to Kipling Subway & Go Train Stations, top schools, parks, shopping, dining, and major highways. This is your chance to live above it all - comfort, convenience, and captivating views await.
Property Description
50 Thomas Riley Road, Etobicoke, M9B 0C5
Property type
Condo Apartment
Lot size
N/A acres
Style
Apartment
Approx. Area
N/A Sqft
Home Overview
Last check for updates
Virtual tour
N/A
Basement information
None
Building size
N/A
Status
In-Active
Property sub type
Maintenance fee
$779.97
Year built
2024
Amenities
Bike Storage
Game Room
Guest Suites
Party Room/Meeting Room
Playground
Gym
Walk around the neighborhood
50 Thomas Riley Road, Etobicoke, M9B 0C5Nearby Places

Angela Yang
Sales Representative, ANCHOR NEW HOMES INC.
English, Mandarin
Residential ResaleProperty ManagementPre Construction
Mortgage Information
Estimated Payment
$0 Principal and Interest
 Walk Score for 50 Thomas Riley Road
Walk Score for 50 Thomas Riley Road

Book a Showing
Tour this home with Angela
Frequently Asked Questions about Thomas Riley Road
Recently Sold Homes in Etobicoke
Check out recently sold properties. Listings updated daily
See the Latest Listings by Cities
1500+ home for sale in Ontario
