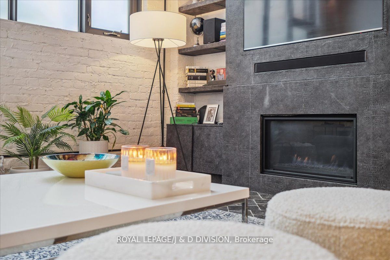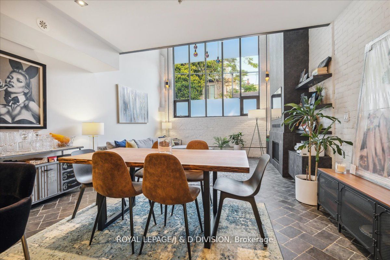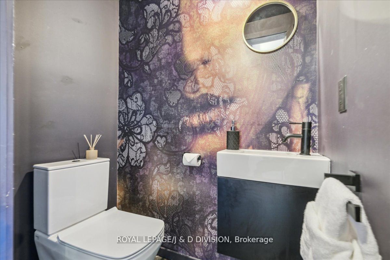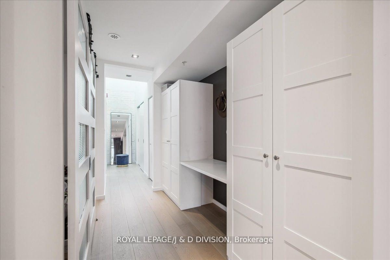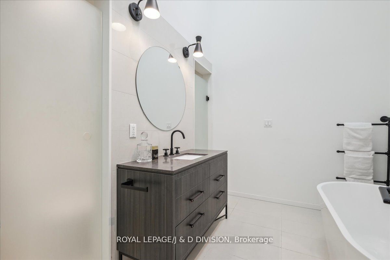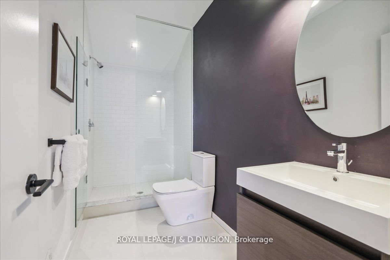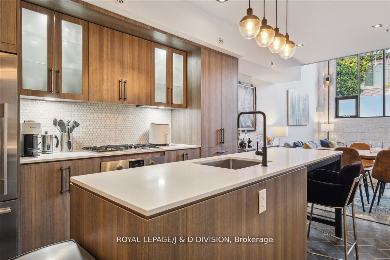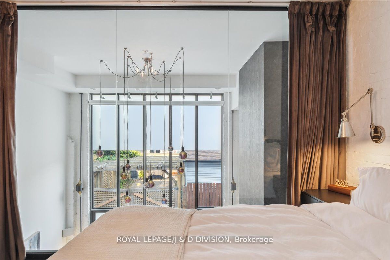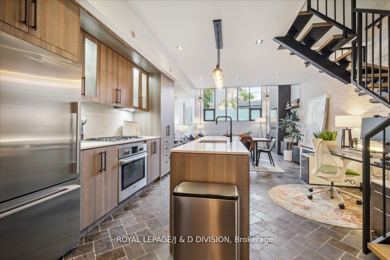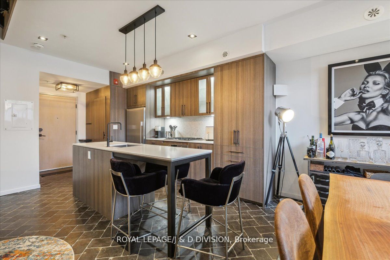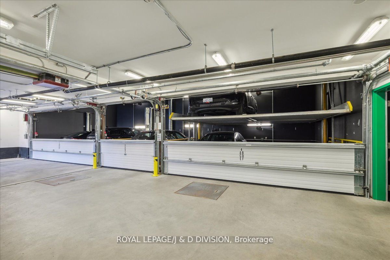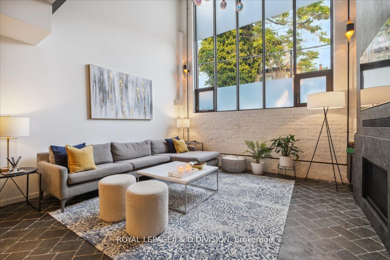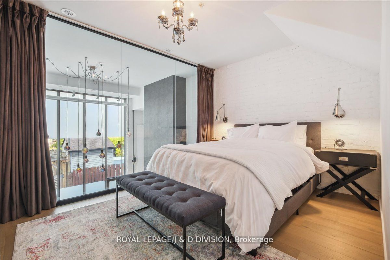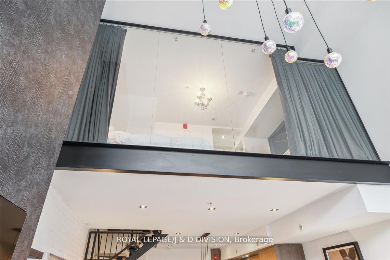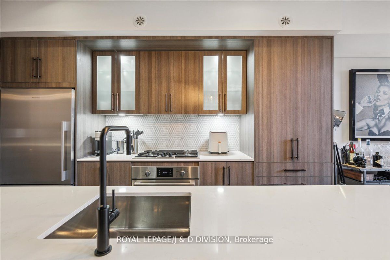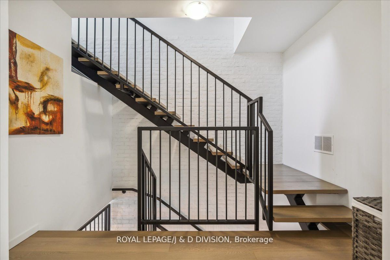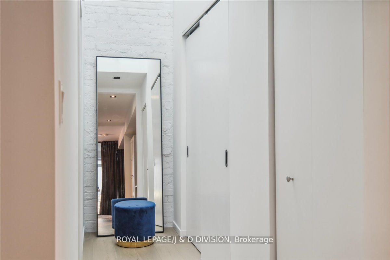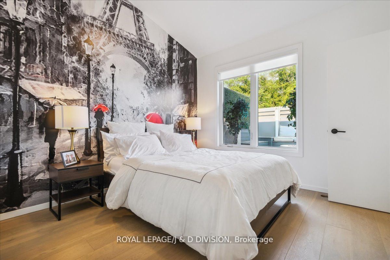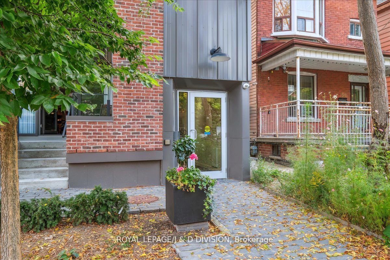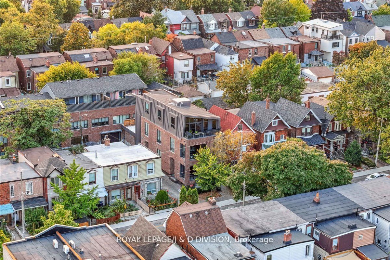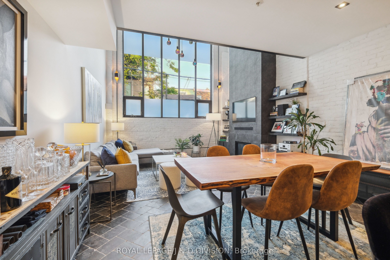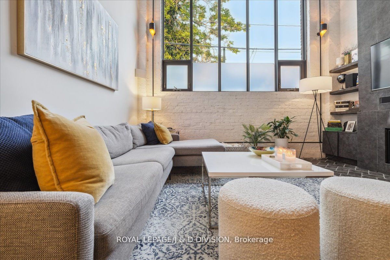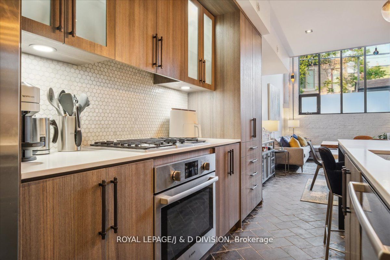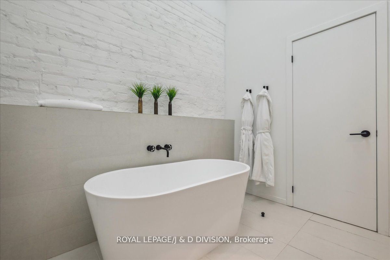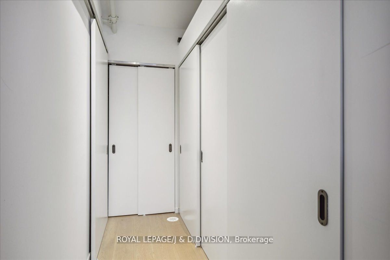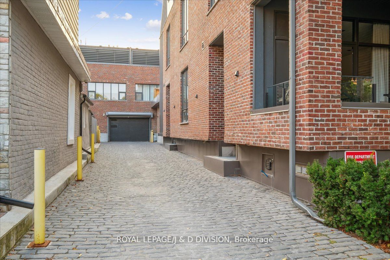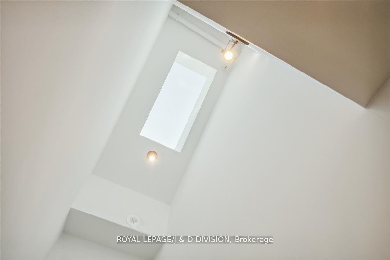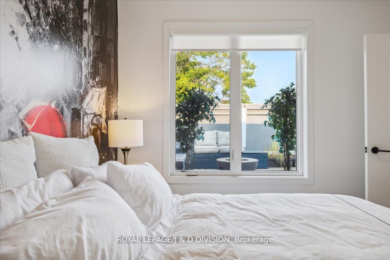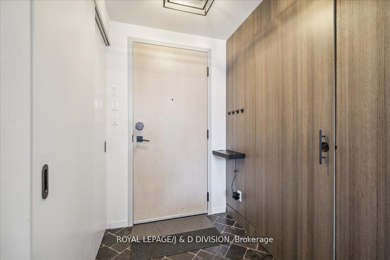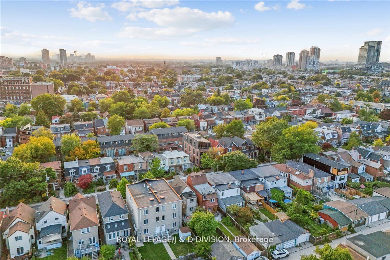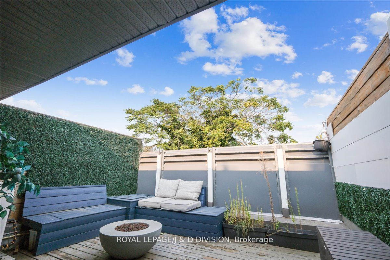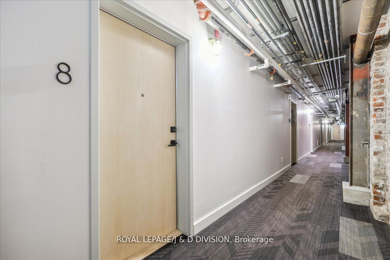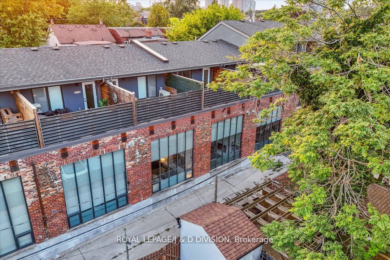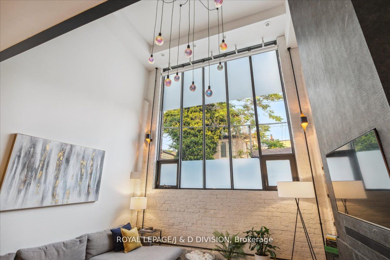
List Price: $1,528,000 + $1,176 maint. fee
50 Bartlett Avenue, Etobicoke, M6H 3E6
- By ROYAL LEPAGE/J & D DIVISION
Condo Townhouse|MLS - #W11939653|Terminated
2 Bed
3 Bath
1600-1799 Sqft.
Built-In Garage
Included in Maintenance Fee:
Building Insurance
Common Elements
Parking
Water
Room Information
| Room Type | Features | Level |
|---|---|---|
| Living Room 4.55 x 3.45 m | Vaulted Ceiling(s), Large Window, Fireplace | Main |
| Dining Room 4.55 x 2.59 m | Open Concept, Overlooks Living, Stone Floor | Main |
| Kitchen 3.76 x 2.21 m | Open Concept, Centre Island, Stainless Steel Appl | Main |
| Primary Bedroom 4.55 x 2.97 m | Overlooks Living, B/I Closet, 5 Pc Ensuite | Second |
| Bedroom 2 3.33 x 3.23 m | W/O To Terrace, B/I Closet, 3 Pc Ensuite | Third |
Client Remarks
Steps to Bloor Street West, the historic Lanehouse on Bartlett Avenue was thoughtfully transformed in 2016 into 13 loft-style townhomes, blending modern luxury with its rich heritage. Proudly preserving its industrial roots with an all-brick facade and a charming cobblestone drive. Townhouse 8 is an exceptional residence sure to captivate any buyer! Spanning over 1,700 square feet across three levels and boasting 18-foot vaulted ceilings, expansive windows, skylights, exposed brick, and a striking custom designed fireplace. The open-concept layout showcases a sleek, chef-inspired kitchen with integrated appliances and a center island, seamlessly flowing into the spacious dining area and living room. An impressive staircase leads to the second level, where the entire floor is dedicated to the primary suite, complete with a dramatic glass wall overlooking the living area, a skylight, and beautiful east views. The suite is complemented by custom built-in closets and a luxurious 4-piece spa-like bathroom. On the third level, you'll find a generous queen-sized second bedroom with an ensuite bathroom, built-in closets, and a convenient laundry area, along with direct access to a private rooftop deck complete with built-in seating - perfect for entertaining! This home also includes one parking space, making it an urban oasis perfect for modern living. **EXTRAS** Steps to Bloor Street, transit, area parks, restaurants and cafes - this is where you want to live!
Property Description
50 Bartlett Avenue, Etobicoke, M6H 3E6
Property type
Condo Townhouse
Lot size
N/A acres
Style
3-Storey
Approx. Area
N/A Sqft
Home Overview
Last check for updates
Virtual tour
N/A
Basement information
None
Building size
N/A
Status
In-Active
Property sub type
Maintenance fee
$1,176
Year built
--
Amenities
BBQs Allowed
Walk around the neighborhood
50 Bartlett Avenue, Etobicoke, M6H 3E6Nearby Places

Shally Shi
Sales Representative, Dolphin Realty Inc
English, Mandarin
Residential ResaleProperty ManagementPre Construction
Mortgage Information
Estimated Payment
$0 Principal and Interest
 Walk Score for 50 Bartlett Avenue
Walk Score for 50 Bartlett Avenue

Book a Showing
Tour this home with Shally
Frequently Asked Questions about Bartlett Avenue
Recently Sold Homes in Etobicoke
Check out recently sold properties. Listings updated daily
No Image Found
Local MLS®️ rules require you to log in and accept their terms of use to view certain listing data.
No Image Found
Local MLS®️ rules require you to log in and accept their terms of use to view certain listing data.
No Image Found
Local MLS®️ rules require you to log in and accept their terms of use to view certain listing data.
No Image Found
Local MLS®️ rules require you to log in and accept their terms of use to view certain listing data.
No Image Found
Local MLS®️ rules require you to log in and accept their terms of use to view certain listing data.
No Image Found
Local MLS®️ rules require you to log in and accept their terms of use to view certain listing data.
No Image Found
Local MLS®️ rules require you to log in and accept their terms of use to view certain listing data.
No Image Found
Local MLS®️ rules require you to log in and accept their terms of use to view certain listing data.
Check out 100+ listings near this property. Listings updated daily
See the Latest Listings by Cities
1500+ home for sale in Ontario
