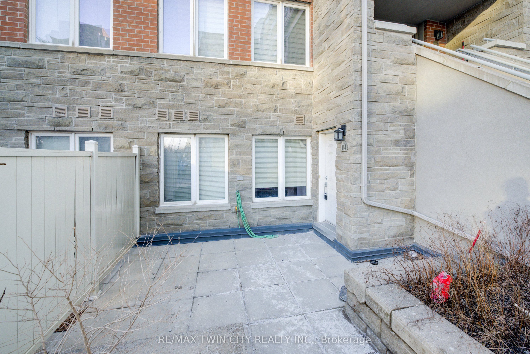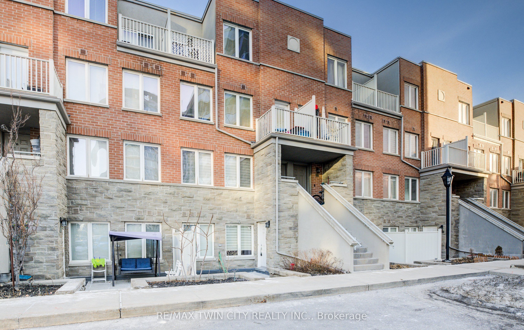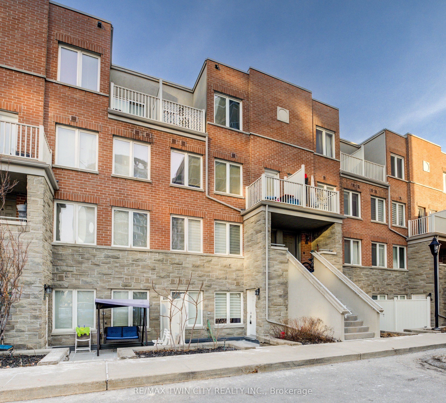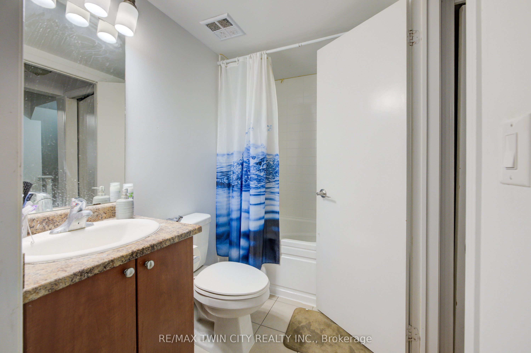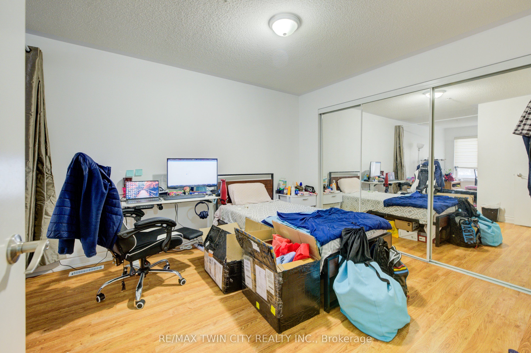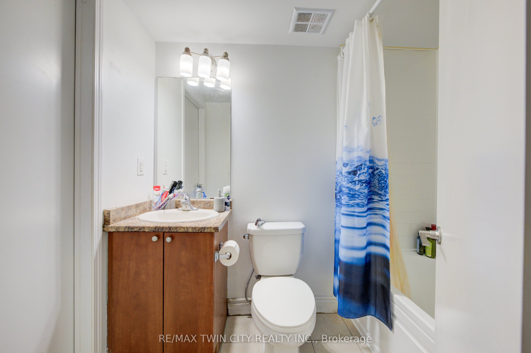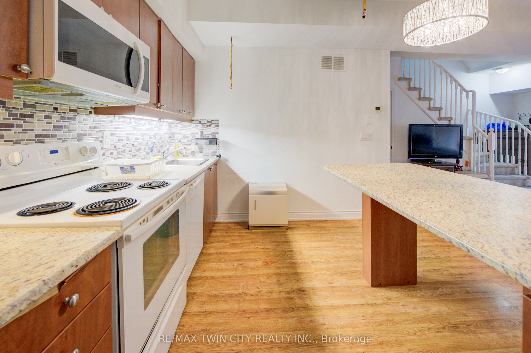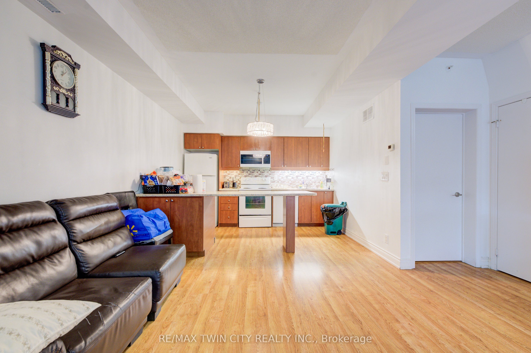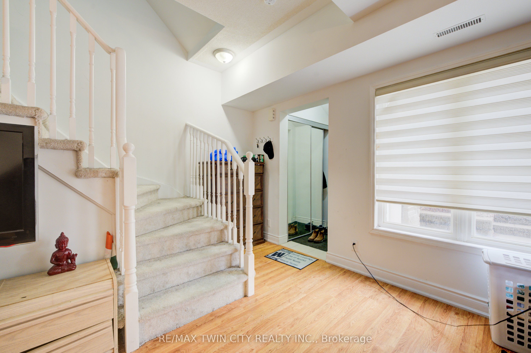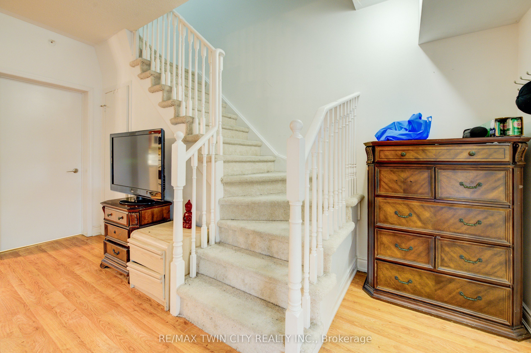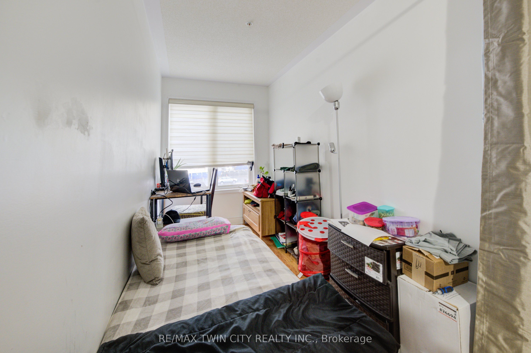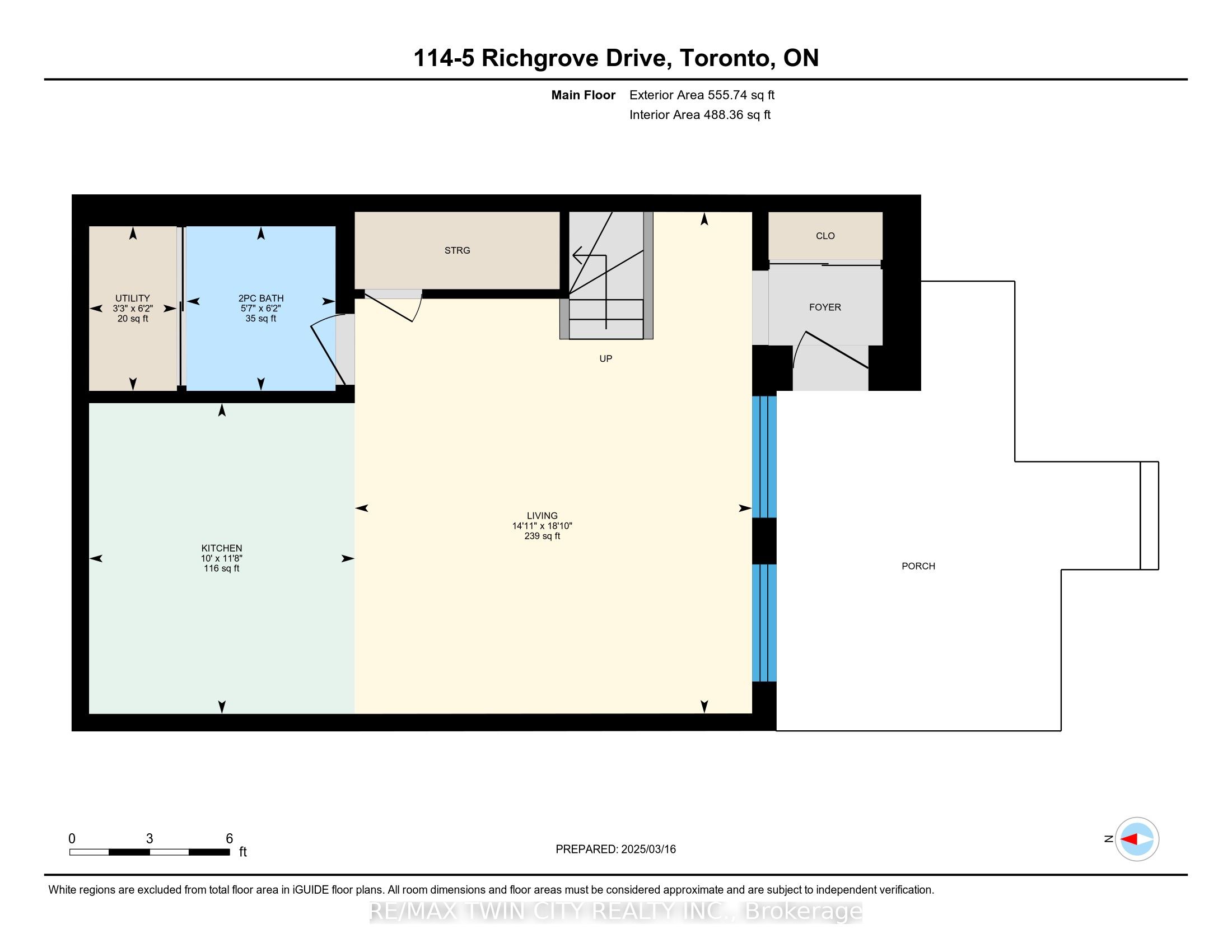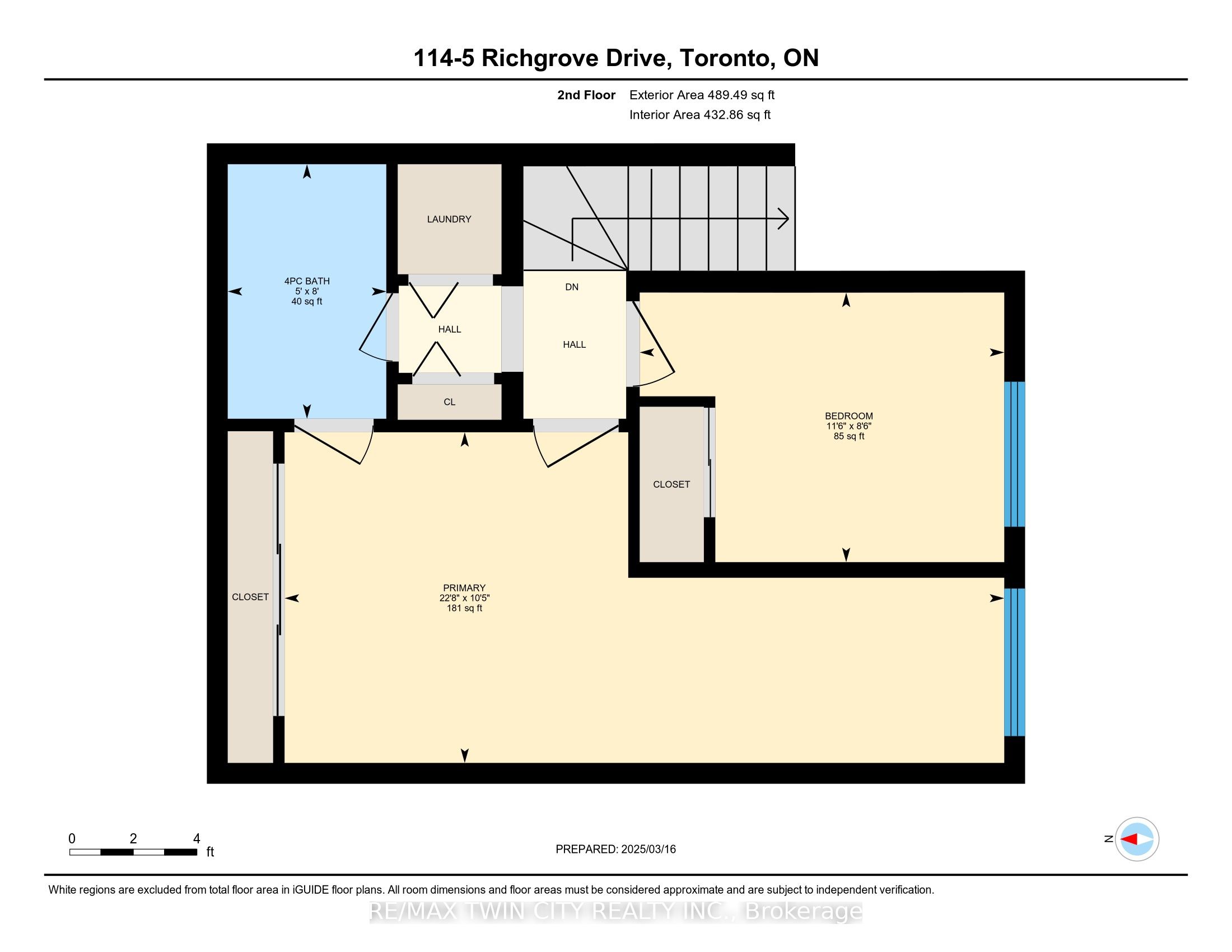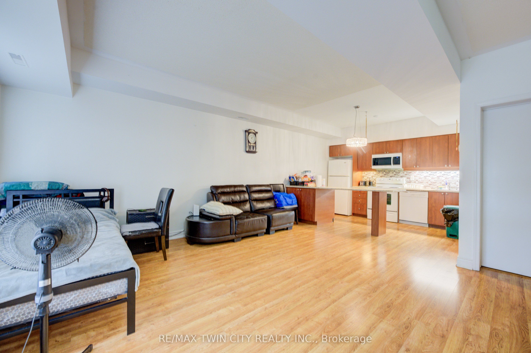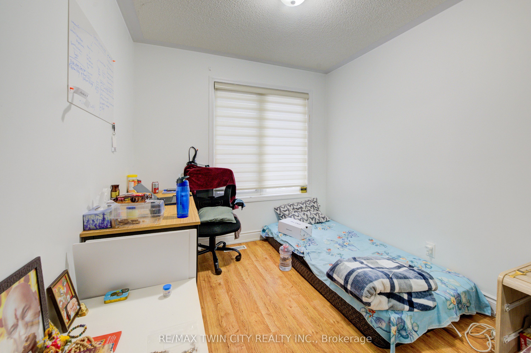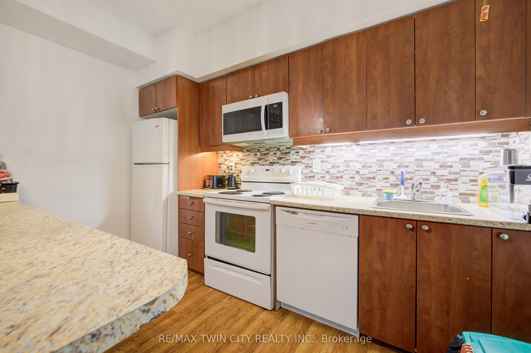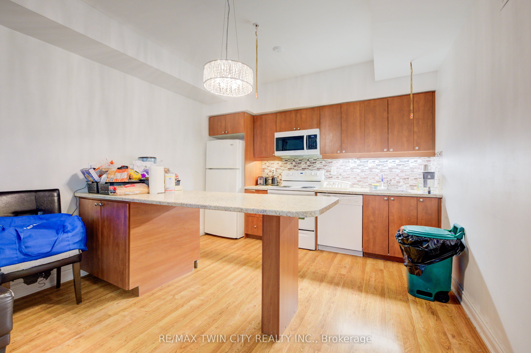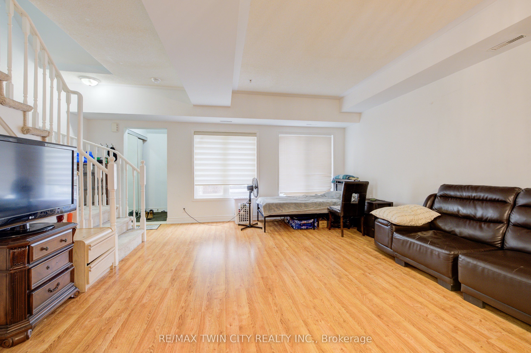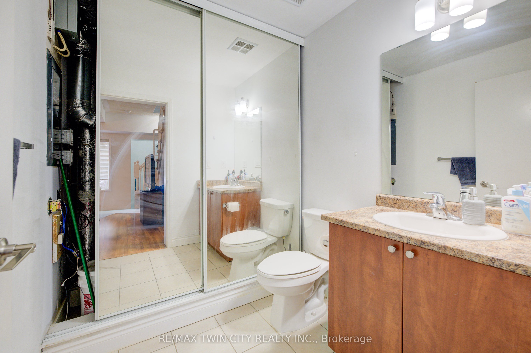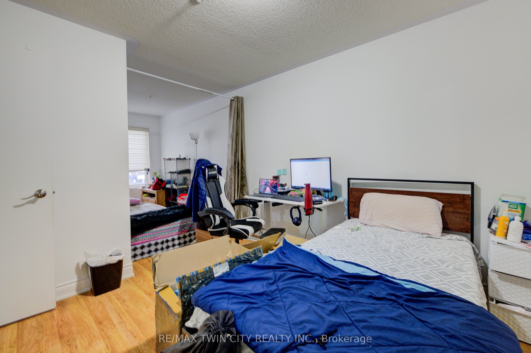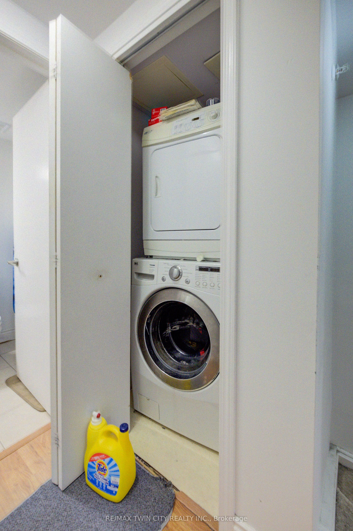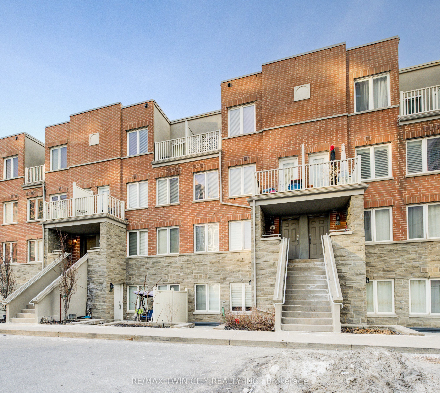
List Price: $699,900 + $390 maint. fee
5 Richgrove Drive, Etobicoke, M9R 0A3
- By RE/MAX TWIN CITY REALTY INC.
Condo Townhouse|MLS - #W12024293|Price Change
2 Bed
2 Bath
1000-1199 Sqft.
Underground Garage
Included in Maintenance Fee:
Parking
Client Remarks
Welcome to spacious living at #114-5 Richgrove Dr. Welcome to this charming 2 bedroom, 2 bathroom stacked townhome offering the perfect balance of comfort, convenience and affordability! With 2 underground parking spaces (a rare find!), you'll never have to worry about winter mornings or finding a spot. Step inside to a bright and open living space with endless potential to make it your own. The well-designed layout features spacious bedrooms, 2 bathrooms, and a functional kitchen, perfect for everyday living. Enjoy low condo fees, plenty of visitor parking for guests, and a private terrace balcony - ideal for morning coffee or evening relaxation. Located close to future LRT and TTC transit. Easy access to 401 and 427 highways making your commute easy. This home is a fantastic opportunity for first-time buyers, or investors.
Property Description
5 Richgrove Drive, Etobicoke, M9R 0A3
Property type
Condo Townhouse
Lot size
N/A acres
Style
Stacked Townhouse
Approx. Area
N/A Sqft
Home Overview
Basement information
None
Building size
N/A
Status
In-Active
Property sub type
Maintenance fee
$390
Year built
--
Walk around the neighborhood
5 Richgrove Drive, Etobicoke, M9R 0A3Nearby Places

Shally Shi
Sales Representative, Dolphin Realty Inc
English, Mandarin
Residential ResaleProperty ManagementPre Construction
Mortgage Information
Estimated Payment
$0 Principal and Interest
 Walk Score for 5 Richgrove Drive
Walk Score for 5 Richgrove Drive

Book a Showing
Tour this home with Shally
Frequently Asked Questions about Richgrove Drive
Recently Sold Homes in Etobicoke
Check out recently sold properties. Listings updated daily
No Image Found
Local MLS®️ rules require you to log in and accept their terms of use to view certain listing data.
No Image Found
Local MLS®️ rules require you to log in and accept their terms of use to view certain listing data.
No Image Found
Local MLS®️ rules require you to log in and accept their terms of use to view certain listing data.
No Image Found
Local MLS®️ rules require you to log in and accept their terms of use to view certain listing data.
No Image Found
Local MLS®️ rules require you to log in and accept their terms of use to view certain listing data.
No Image Found
Local MLS®️ rules require you to log in and accept their terms of use to view certain listing data.
No Image Found
Local MLS®️ rules require you to log in and accept their terms of use to view certain listing data.
No Image Found
Local MLS®️ rules require you to log in and accept their terms of use to view certain listing data.
Check out 100+ listings near this property. Listings updated daily
See the Latest Listings by Cities
1500+ home for sale in Ontario
