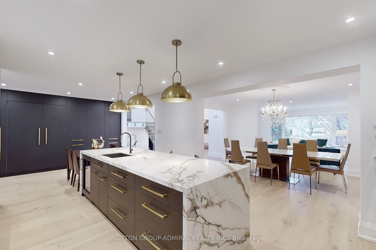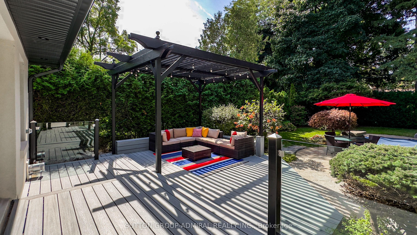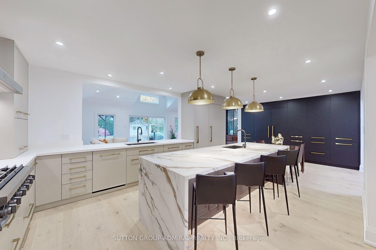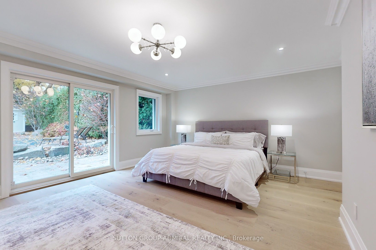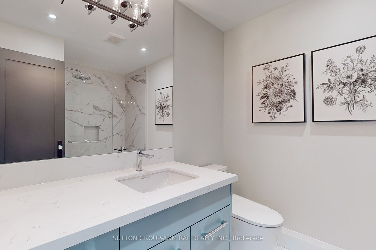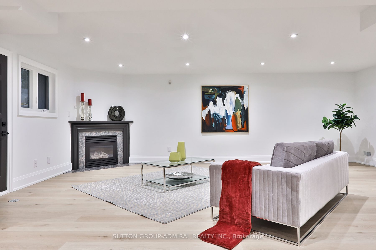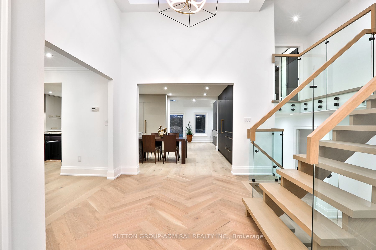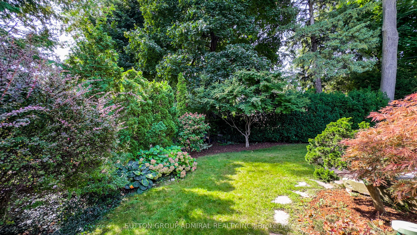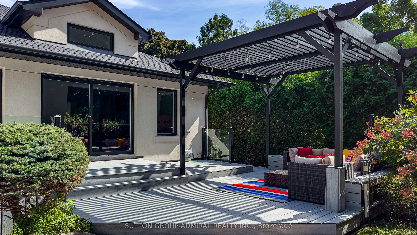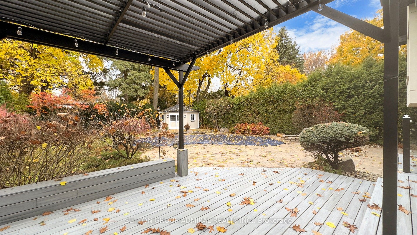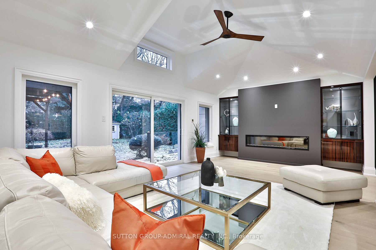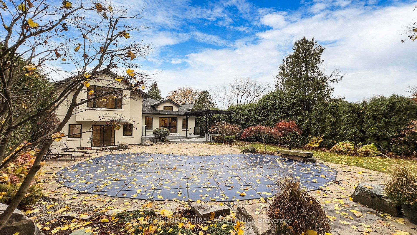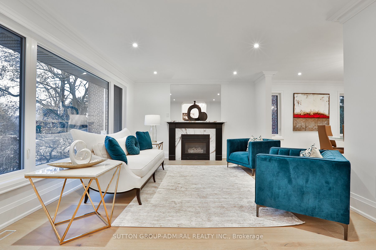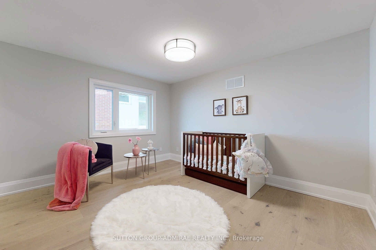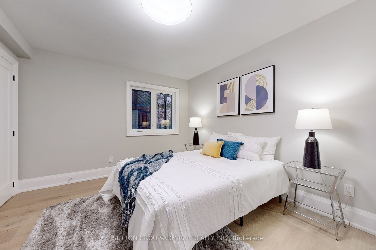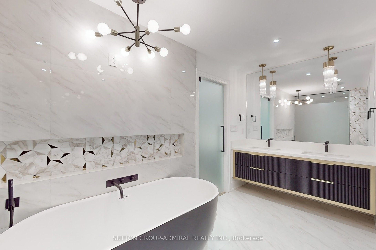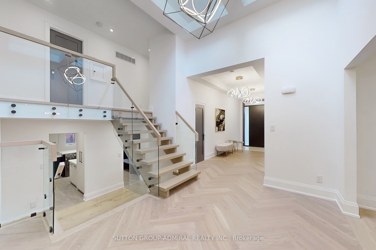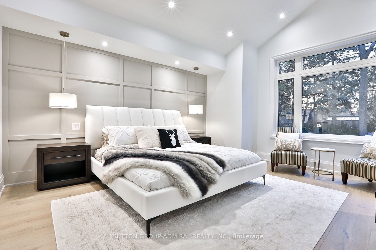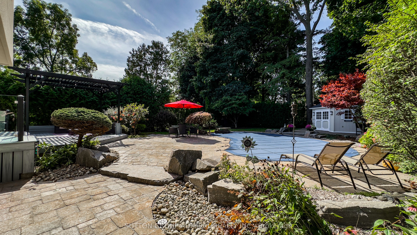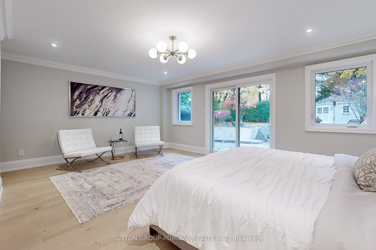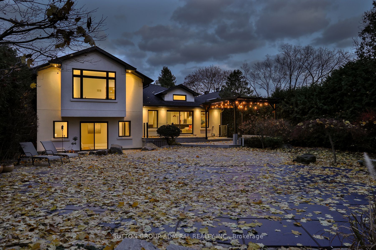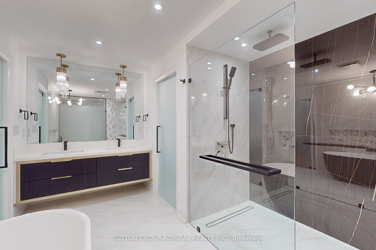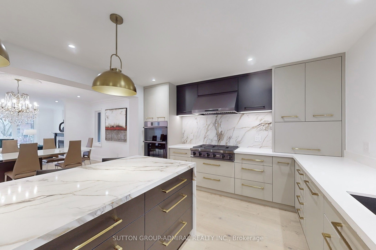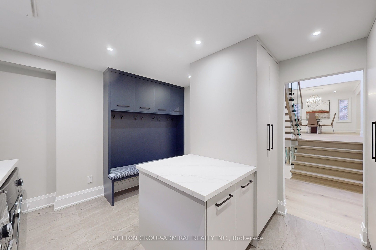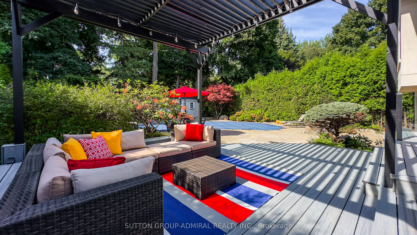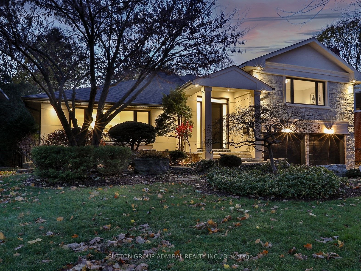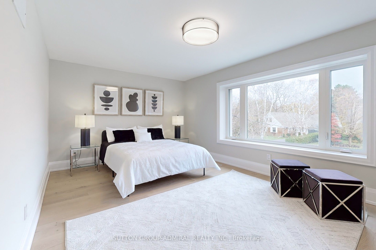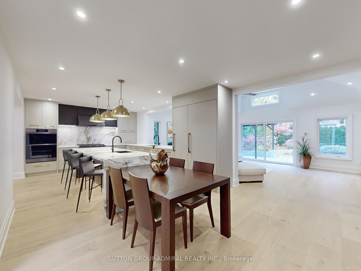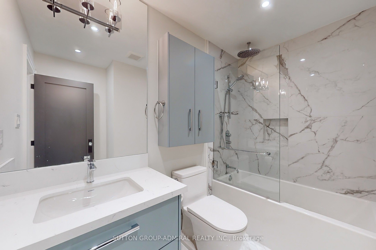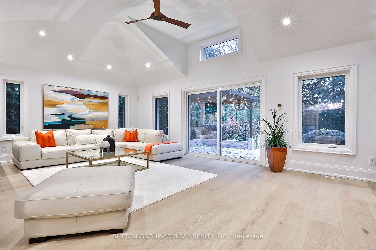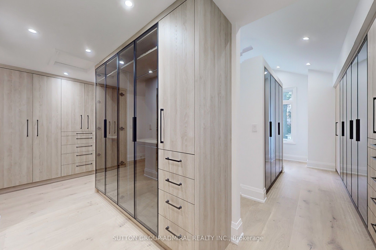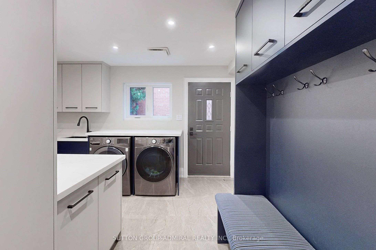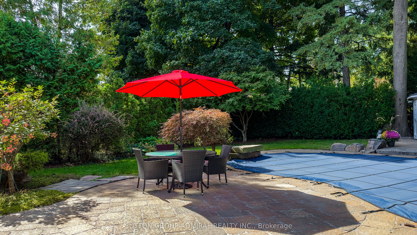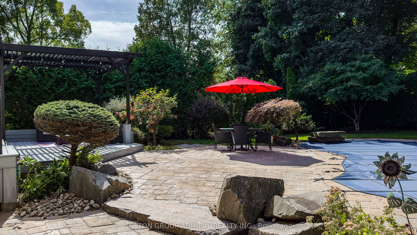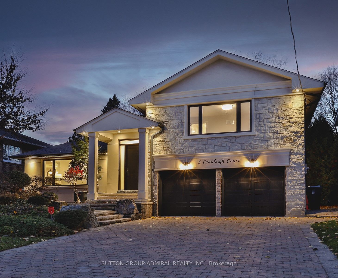
List Price: $4,649,000
5 Cranleigh Court, Etobicoke, M9A 3Y2
- By SUTTON GROUP-ADMIRAL REALTY INC.
Detached|MLS - #W12004152|New
6 Bed
6 Bath
Built-In Garage
Room Information
| Room Type | Features | Level |
|---|---|---|
| Primary Bedroom 8.16 x 5.84 m | Fireplace, B/I Closet, 5 Pc Ensuite | Second |
| Bedroom 2 4.29 x 3.76 m | Hardwood Floor, Closet Organizers, 4 Pc Ensuite | Second |
| Bedroom 3 5.44 x 3.43 m | Hardwood Floor, Closet Organizers, Overlooks Frontyard | Second |
| Bedroom 4 5.77 x 5 m | W/O To Garden, Hardwood Floor, Closet | Ground |
| Bedroom 5 4.37 x 3.35 m | Hardwood Floor, Closet, Window | Ground |
| Living Room 4.98 x 3.71 m | Hardwood Floor, Fireplace, Overlooks Frontyard | Main |
| Dining Room 4.57 x 3.33 m | Hardwood Floor, Pot Lights | Main |
| Kitchen 8.1 x 3.96 m | Centre Island, B/I Appliances, Backsplash | Main |
Client Remarks
Spectacular Totally Renovated Custom Masterpiece With Meticulous Attention To Detail. This Superb Residence Offers Only The Best With Unparalleled Architectural Details, Top Of The Line Finishes, Quartz, Built Ins Throughout. Epicureans Dream Kitchen With Expansive Island & Dining Room, Pooled Garden. Fabulous Living Area Offers Over 5000 Sq/Ft On 4 Levels. 5+1 Bedrooms, 6 Lavish Bathrooms, Mud Entry Like You've Never Seen Before. Vaulted Ceiling In Hallway With 48 X 48 Skylight & Atrium. Custom, High End New Cabinetry Throughout, Custom Glass Railings & Doors. Lower "Entertainers" Level Has Gas Fireplace, Kitchenette & Walkup To The Best & Private Backyard. The Garden With Pergola, Bbq Area, Inground Pool. Mature Trees Offer Total Privacy. Four Golf Clubs Within Minutes, Renowned Public & Private Schools. This Stellar Address Has The Wow Factor! The House Does Not Have Too Many Steps Which Makes It Attractive To Families With Young Children Or With Families With Elderly Parents. Come And See It! **EXTRAS** Lower Level: Recreational Room With Fireplace; Another Bedroom, 3 Pc Bathroom, Sauna, Storage Rooms.
Property Description
5 Cranleigh Court, Etobicoke, M9A 3Y2
Property type
Detached
Lot size
N/A acres
Style
Sidesplit 4
Approx. Area
N/A Sqft
Home Overview
Last check for updates
Virtual tour
N/A
Basement information
Finished,Walk-Up
Building size
N/A
Status
In-Active
Property sub type
Maintenance fee
$N/A
Year built
--
Walk around the neighborhood
5 Cranleigh Court, Etobicoke, M9A 3Y2Nearby Places

Shally Shi
Sales Representative, Dolphin Realty Inc
English, Mandarin
Residential ResaleProperty ManagementPre Construction
Mortgage Information
Estimated Payment
$0 Principal and Interest
 Walk Score for 5 Cranleigh Court
Walk Score for 5 Cranleigh Court

Book a Showing
Tour this home with Shally
Frequently Asked Questions about Cranleigh Court
Recently Sold Homes in Etobicoke
Check out recently sold properties. Listings updated daily
No Image Found
Local MLS®️ rules require you to log in and accept their terms of use to view certain listing data.
No Image Found
Local MLS®️ rules require you to log in and accept their terms of use to view certain listing data.
No Image Found
Local MLS®️ rules require you to log in and accept their terms of use to view certain listing data.
No Image Found
Local MLS®️ rules require you to log in and accept their terms of use to view certain listing data.
No Image Found
Local MLS®️ rules require you to log in and accept their terms of use to view certain listing data.
No Image Found
Local MLS®️ rules require you to log in and accept their terms of use to view certain listing data.
No Image Found
Local MLS®️ rules require you to log in and accept their terms of use to view certain listing data.
No Image Found
Local MLS®️ rules require you to log in and accept their terms of use to view certain listing data.
Check out 100+ listings near this property. Listings updated daily
See the Latest Listings by Cities
1500+ home for sale in Ontario
