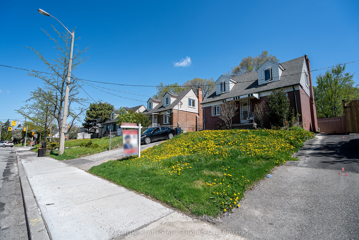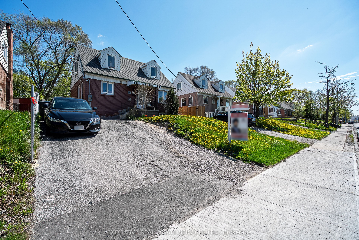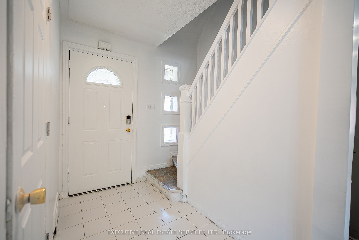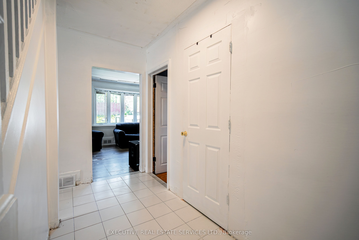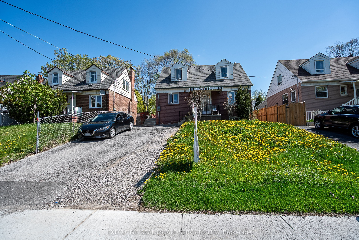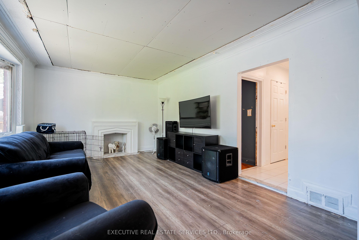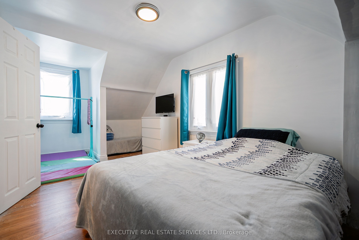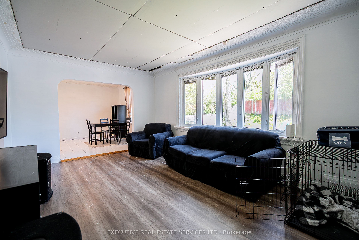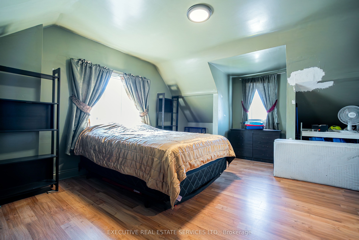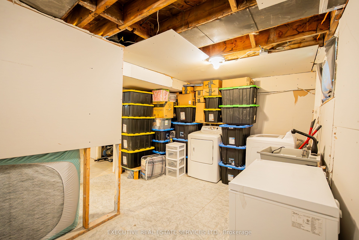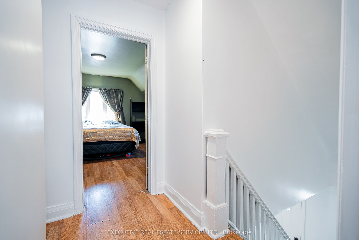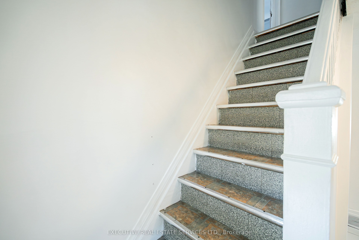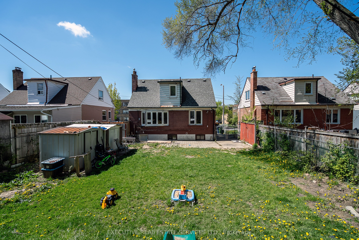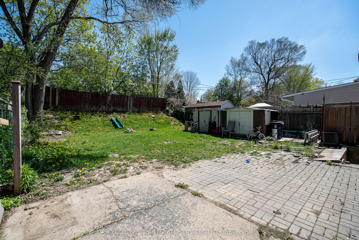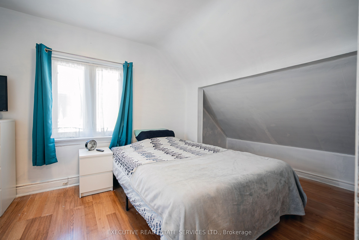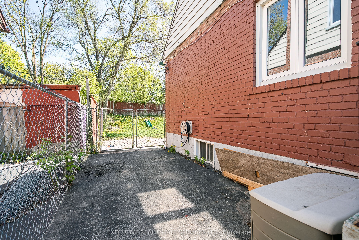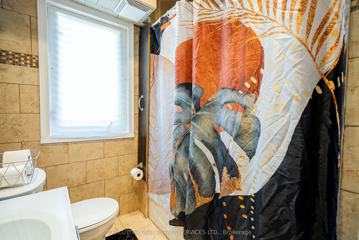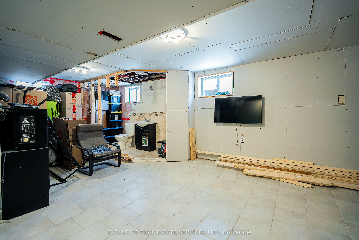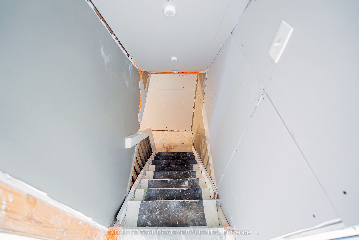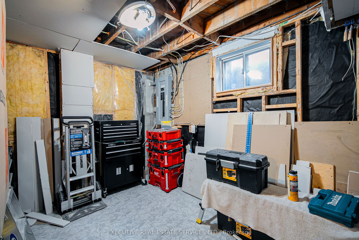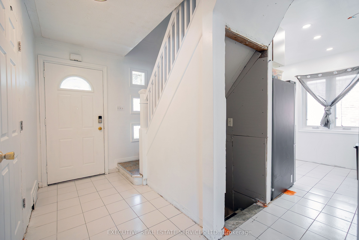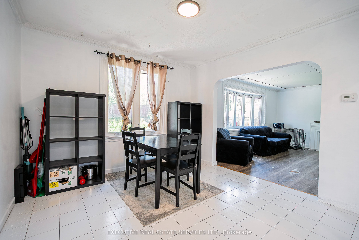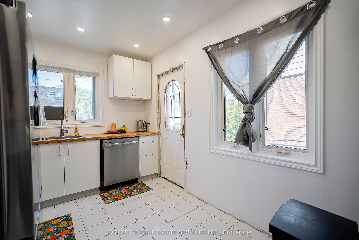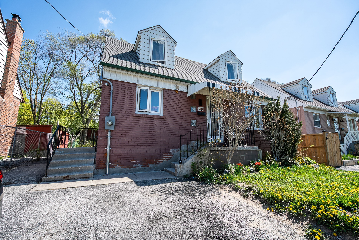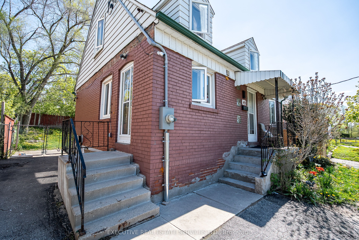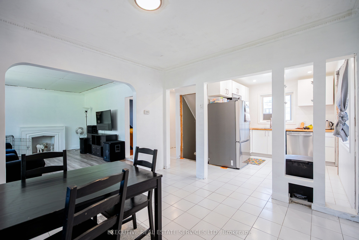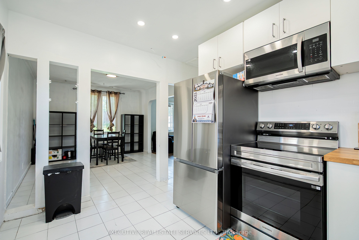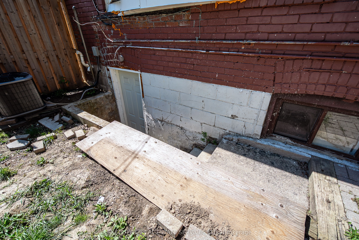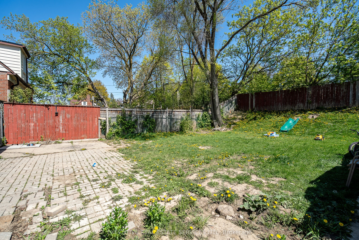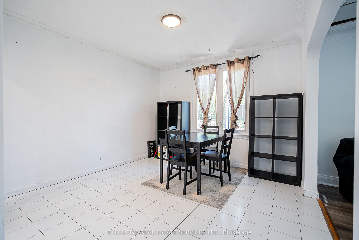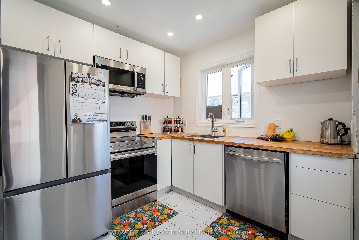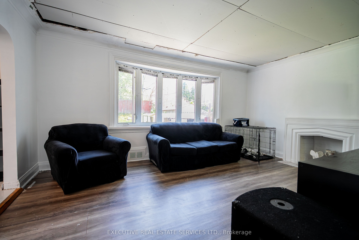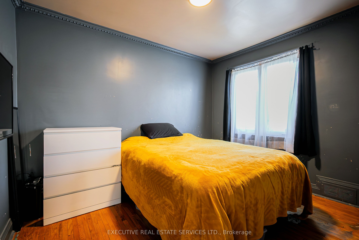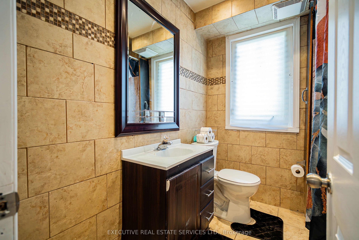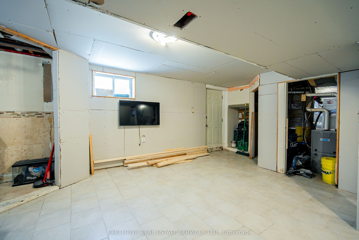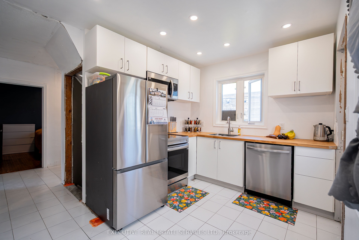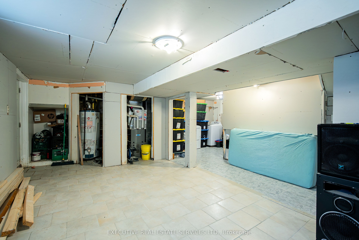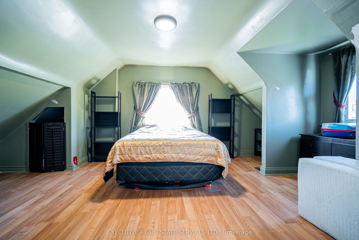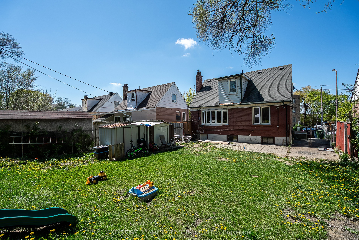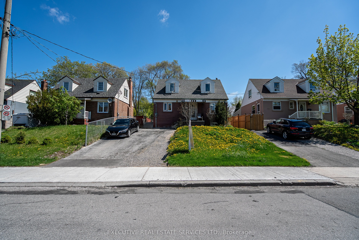
List Price: $999,900
49 Trethewey Drive, Etobicoke, M6M 4B1
- By EXECUTIVE REAL ESTATE SERVICES LTD.
Detached|MLS - #W12136045|New
4 Bed
3 Bath
1100-1500 Sqft.
Lot Size: 46 x 110 Feet
None Garage
Room Information
| Room Type | Features | Level |
|---|---|---|
| Living Room 5.16 x 3.5 m | Hardwood Floor, Fireplace | Main |
| Dining Room 3.33 x 3.48 m | Ceramic Floor | Main |
| Kitchen 3.43 x 2.67 m | Ceramic Floor, Modern Kitchen, B/I Dishwasher | Main |
| Bedroom 3.45 x 2.65 m | Hardwood Floor | Main |
| Primary Bedroom 4.72 x 3.94 m | Hardwood Floor | Second |
| Bedroom 4.75 x 2.75 m | Hardwood Floor | Second |
| Living Room 4.42 x 3.42 m | Tile Floor, Walk-Out | Basement |
| Bedroom 3.33 x 2.62 m | Basement |
Client Remarks
Welcome to 49 Trethewey Drive A Rare and Exciting Opportunity in a Rapidly Growing Community!This well-maintained, solid brick home sits on an oversized 46 x 110 ft (approx.) lot, offering exceptional potential for homeowners, investors, and developers alike. Whether you're looking to move in, renovate, or expand, this property checks all the boxes.The main level features generously sized rooms with a practical layout and plenty of natural light throughout. The bright and inviting family room is perfect for relaxing or entertaining. The kitchen comes equipped with upgraded appliances, adding convenience and value to this move-in-ready home.A separate side entrance leads to the spacious basement, which includes a rough-in for a washroomideal for creating a secondary suite or in-law apartment, providing excellent income potential or multi-generational living options. The home also features a 200 AMP electrical panel upgrade, giving you peace of mind and capacity for future enhancements.Step outside to enjoy the large front and backyard, offering ample space for outdoor activities, gardening, or future expansion. The property is located in a vibrant, family-friendly neighbourhood that is seeing significant development and transformation, making this a smart long-term investment.Unbeatable location close to all essential amenities: Walking distance to schools, parks, places of worship, grocery stores, and recreation centres Easy access to transit and major roadways A community rich in culture and convenience. Don't miss your chance to own a prime piece of real estate in one of the city's up-and-coming areas. Endless possibilities await at 49 Trethewey Drive!
Property Description
49 Trethewey Drive, Etobicoke, M6M 4B1
Property type
Detached
Lot size
N/A acres
Style
2-Storey
Approx. Area
N/A Sqft
Home Overview
Last check for updates
Virtual tour
N/A
Basement information
Finished,Separate Entrance
Building size
N/A
Status
In-Active
Property sub type
Maintenance fee
$N/A
Year built
--
Walk around the neighborhood
49 Trethewey Drive, Etobicoke, M6M 4B1Nearby Places

Angela Yang
Sales Representative, ANCHOR NEW HOMES INC.
English, Mandarin
Residential ResaleProperty ManagementPre Construction
Mortgage Information
Estimated Payment
$0 Principal and Interest
 Walk Score for 49 Trethewey Drive
Walk Score for 49 Trethewey Drive

Book a Showing
Tour this home with Angela
Frequently Asked Questions about Trethewey Drive
Recently Sold Homes in Etobicoke
Check out recently sold properties. Listings updated daily
See the Latest Listings by Cities
1500+ home for sale in Ontario
