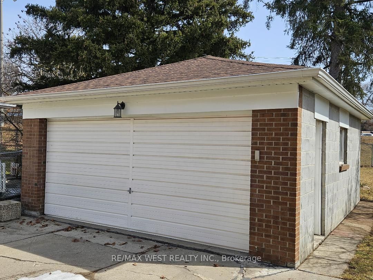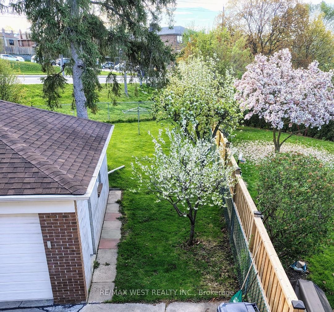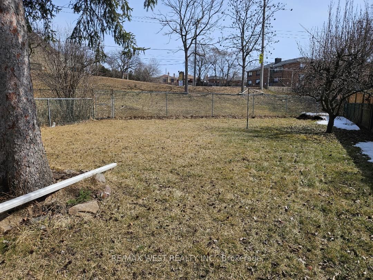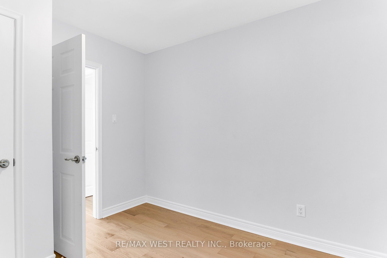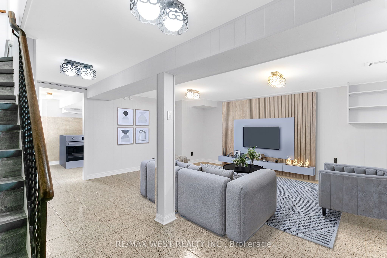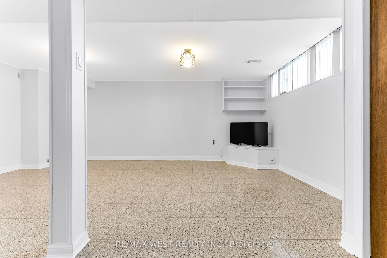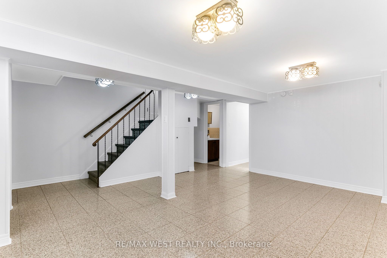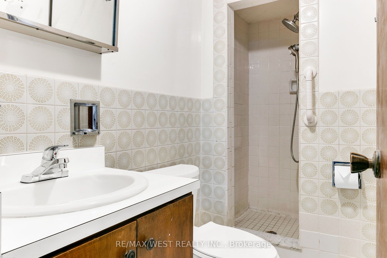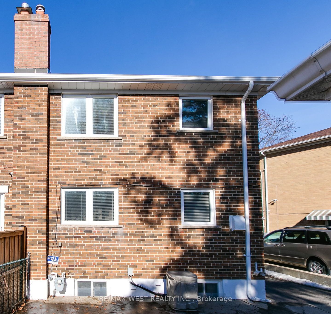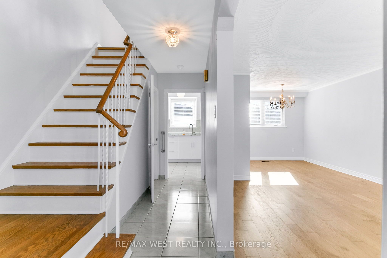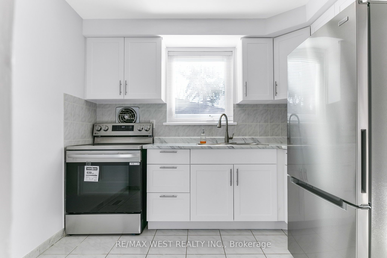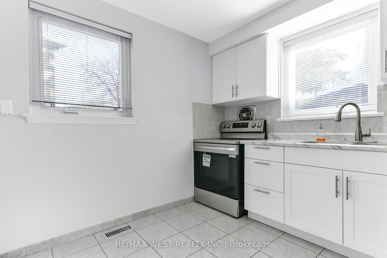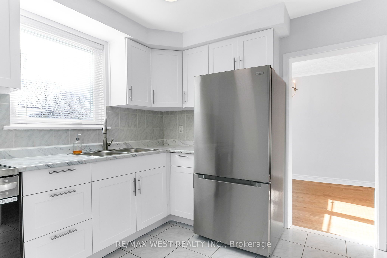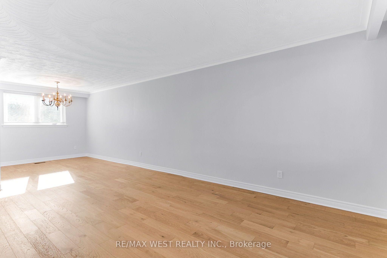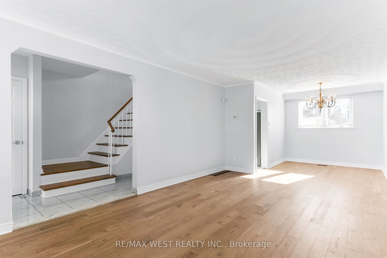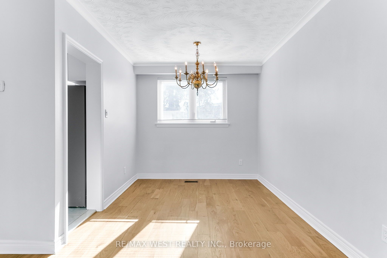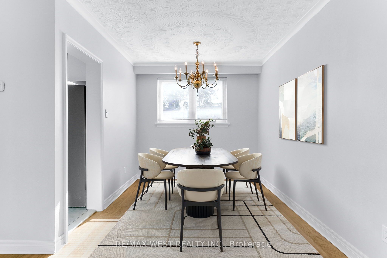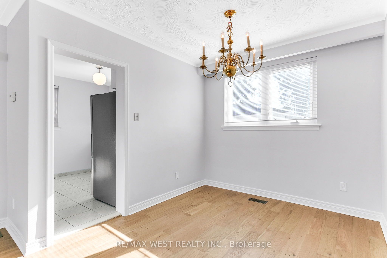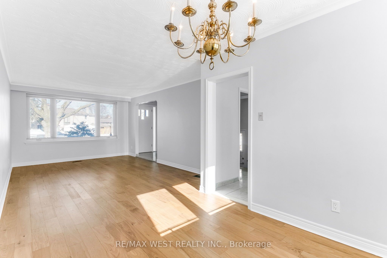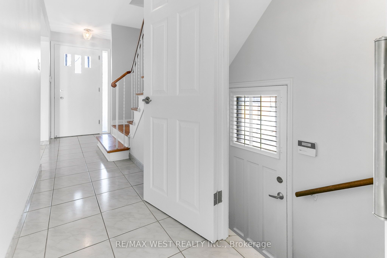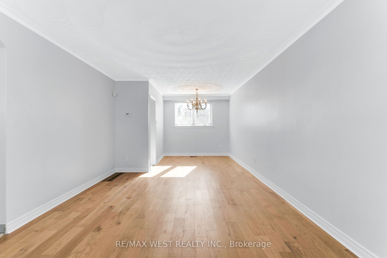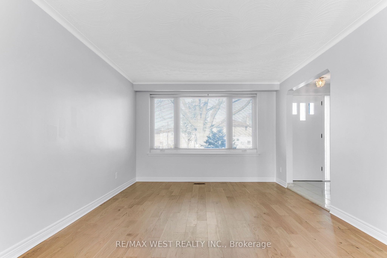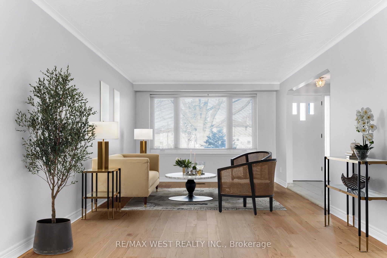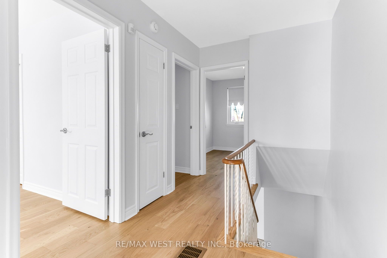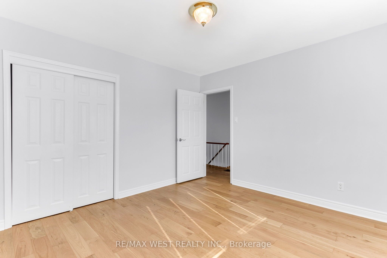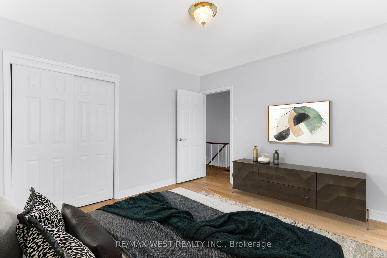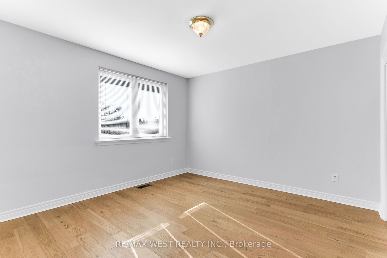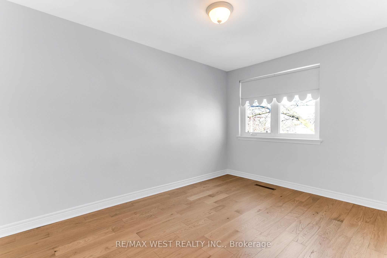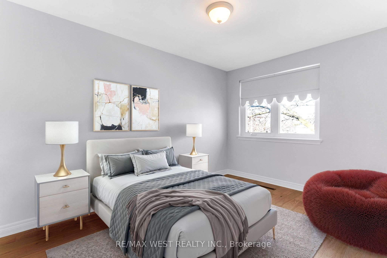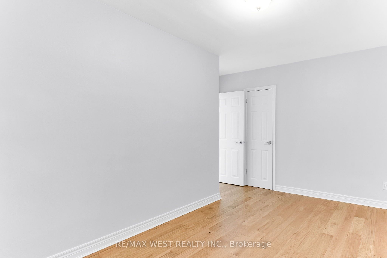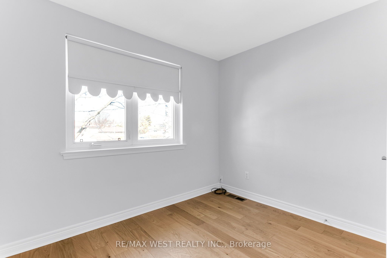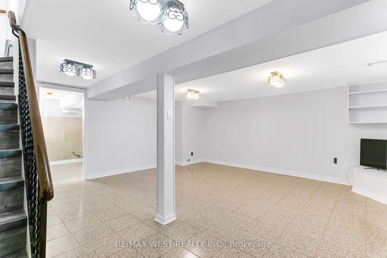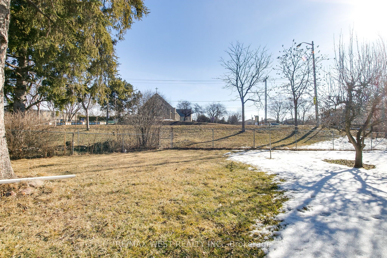
List Price: $899,000
49 Neames Crescent, Etobicoke, M3L 1K8
- By RE/MAX WEST REALTY INC.
Semi-Detached |MLS - #W12071160|New
3 Bed
2 Bath
1100-1500 Sqft.
Lot Size: 25.75 x 150 Feet
Detached Garage
Room Information
| Room Type | Features | Level |
|---|---|---|
| Kitchen 3 x 2.66 m | Ceramic Floor, Renovated, Stainless Steel Appl | Main |
| Dining Room 2.71 x 2.64 m | Laminate, Large Window, Combined w/Living | Main |
| Living Room 5.29 x 3.55 m | Laminate, Picture Window | Main |
| Primary Bedroom 3.56 x 3.56 m | Laminate, Window, Double Closet | Upper |
| Bedroom 2 3.63 x 2.74 m | Laminate, Window, Closet | Upper |
| Bedroom 3 3 x 2.87 m | Laminate, Window, Closet | Upper |
| Kitchen 2.59 x 1.63 m | Ceramic Floor | Basement |
Client Remarks
Great Home... This well-maintained home is MOVE IN READY! The property has been freshly painted with a modern colour palette throughout, and both the main and upper levels feature brand-new laminate flooring, baseboards, and doors. The main floor includes a newly installed kitchen with modern cabinets and stainless-steel appliances that have never been used, alongside an open and spacious living/dining. The upper level features three bedrooms and a four-piece bathroom. The home has a separate side entry door, which can serve as a private entrance. The basement features a spacious open great room, a three-piece bathroom, a potential mini kitchenette area, and a laundry area making it perfect for income potential or an in-law suite. The energy-efficient dual-pane windows throughout provide plenty of natural sunlight while also helping to save energy. This property features a spacious 2-car, extra-long, extra-deep block garage that can accommodate most large SUVs and pickup trucks. Extensive long driveway that can fit 3 to 4 cars. Large Backyard with a spacious patio area for entertaining and plenty of room for play. Some virtually staged pictures are included with the photos of the property. Located on a crescent, this home has great Neighbours and is conveniently situated just minutes from all amenities, including transit, schools, shopping, and highways.
Property Description
49 Neames Crescent, Etobicoke, M3L 1K8
Property type
Semi-Detached
Lot size
N/A acres
Style
2-Storey
Approx. Area
N/A Sqft
Home Overview
Last check for updates
Virtual tour
N/A
Basement information
Finished,Separate Entrance
Building size
N/A
Status
In-Active
Property sub type
Maintenance fee
$N/A
Year built
--
Walk around the neighborhood
49 Neames Crescent, Etobicoke, M3L 1K8Nearby Places

Angela Yang
Sales Representative, ANCHOR NEW HOMES INC.
English, Mandarin
Residential ResaleProperty ManagementPre Construction
Mortgage Information
Estimated Payment
$0 Principal and Interest
 Walk Score for 49 Neames Crescent
Walk Score for 49 Neames Crescent

Book a Showing
Tour this home with Angela
Frequently Asked Questions about Neames Crescent
Recently Sold Homes in Etobicoke
Check out recently sold properties. Listings updated daily
See the Latest Listings by Cities
1500+ home for sale in Ontario
