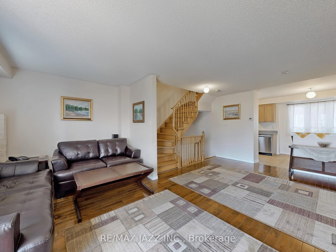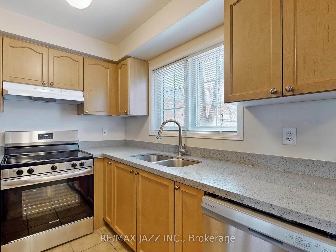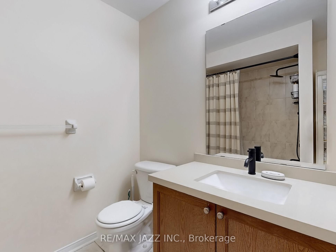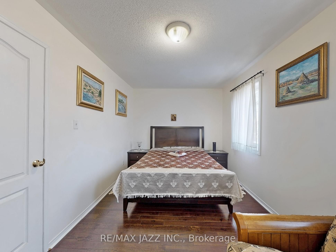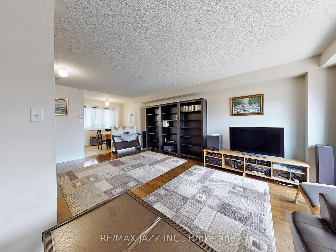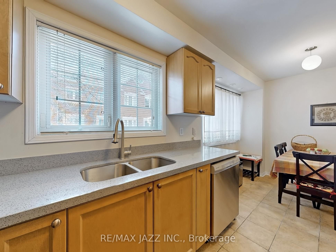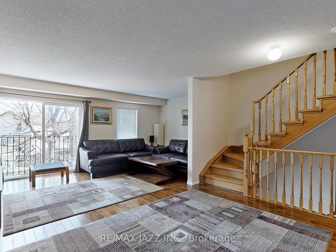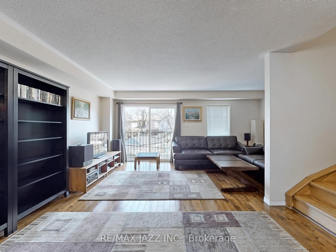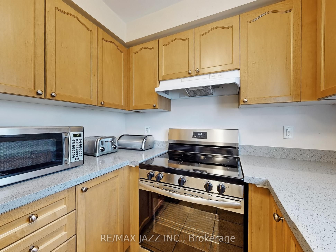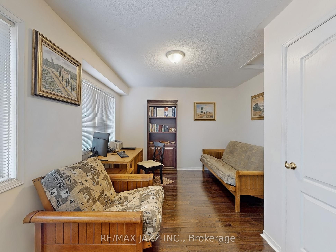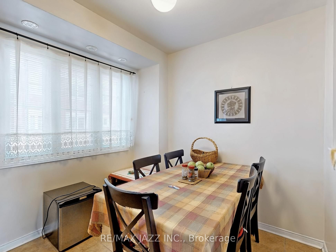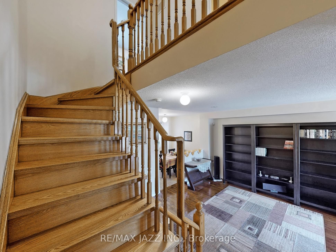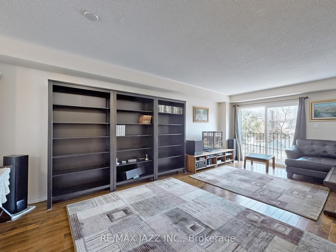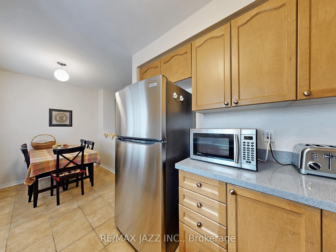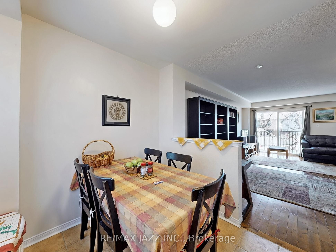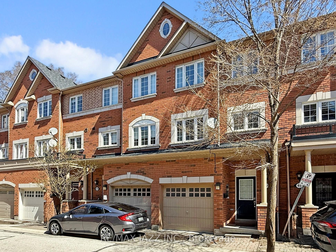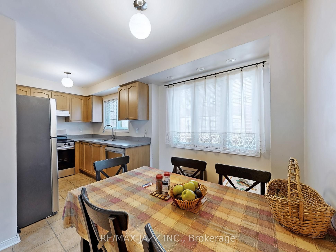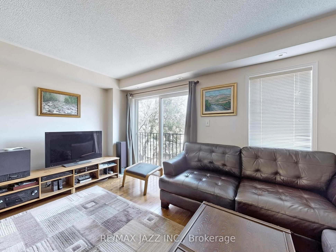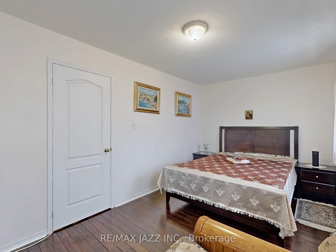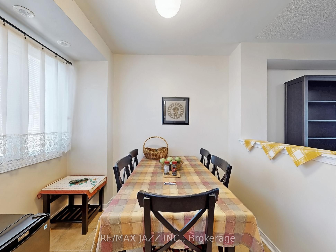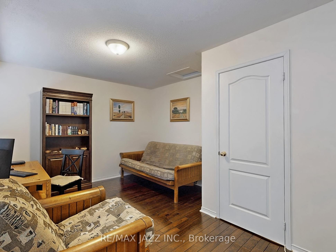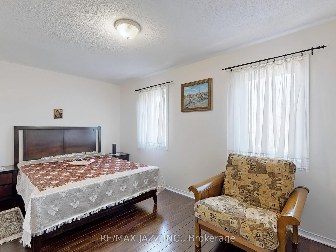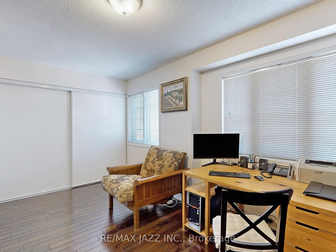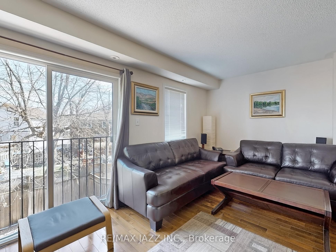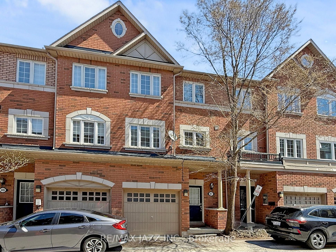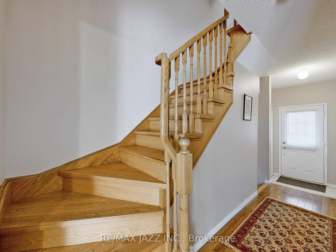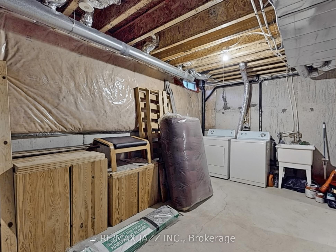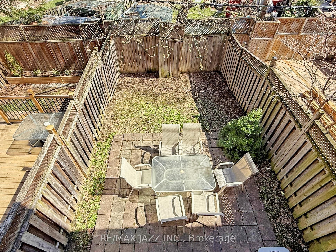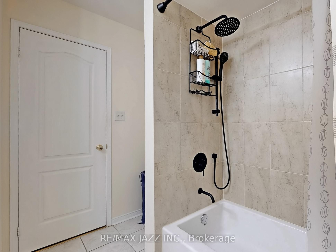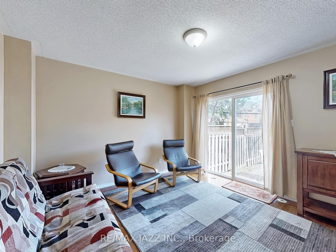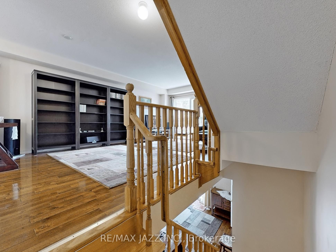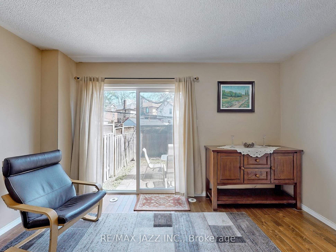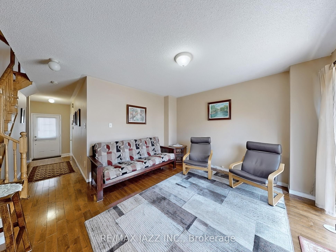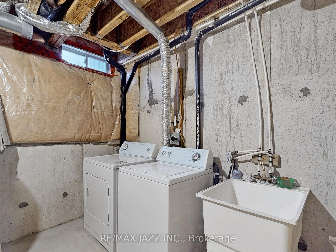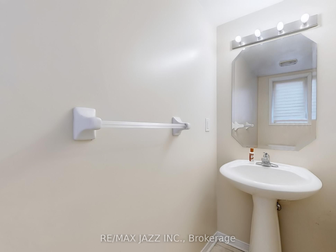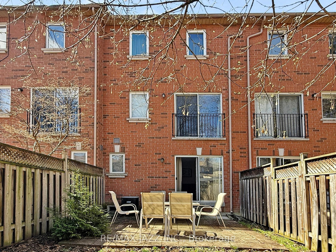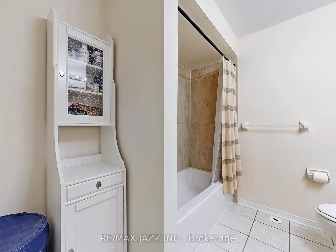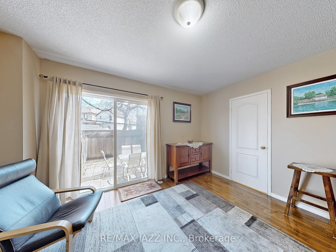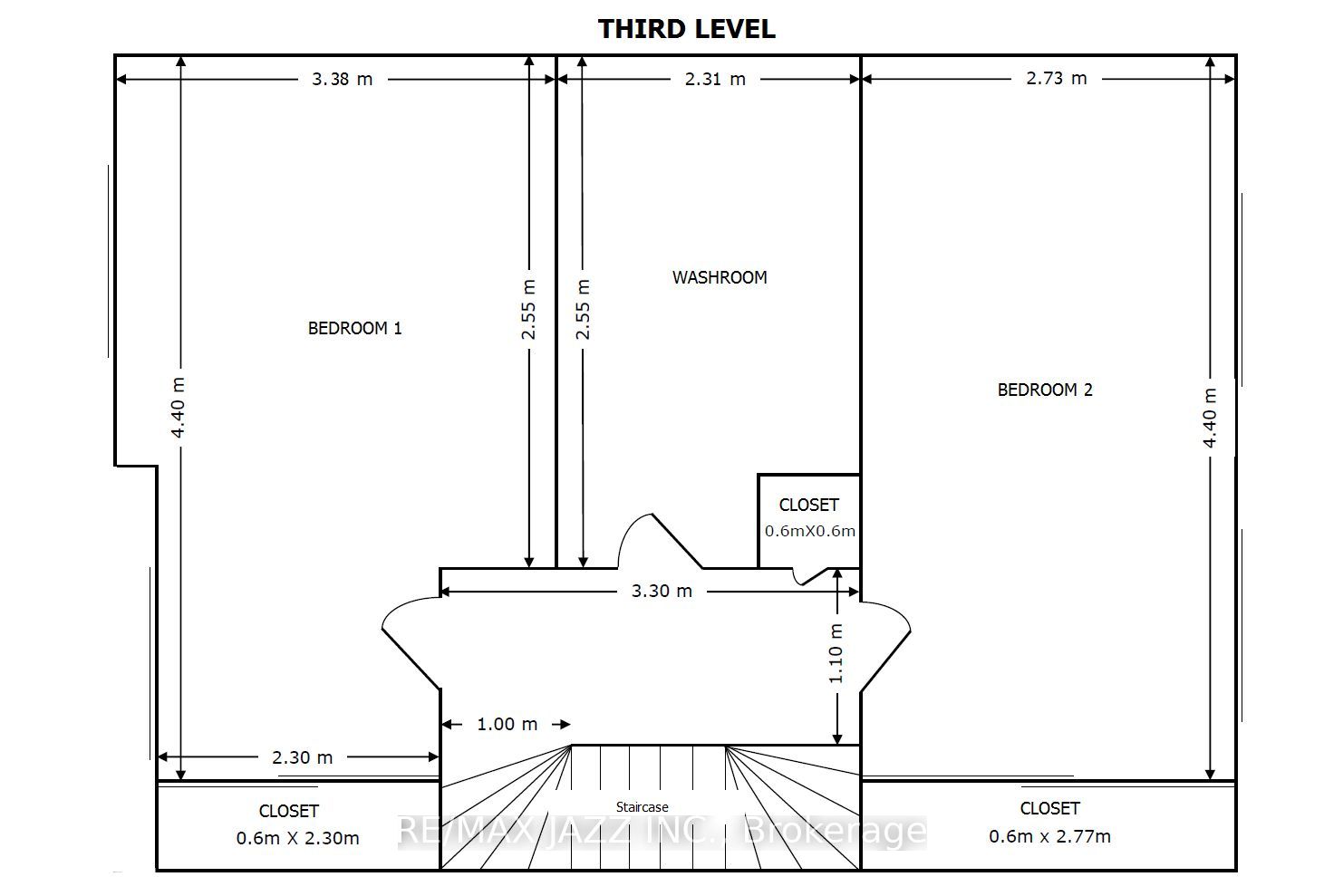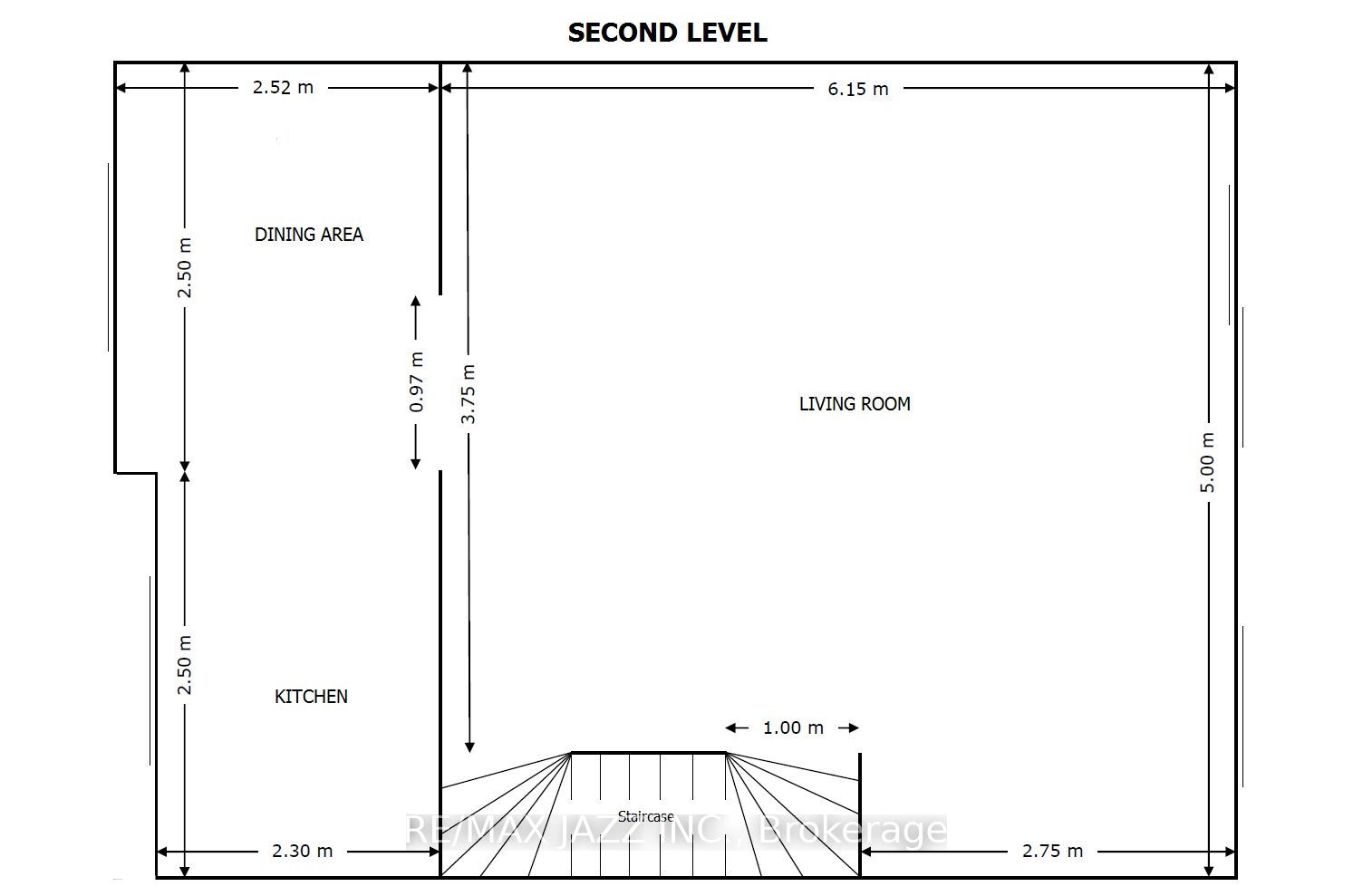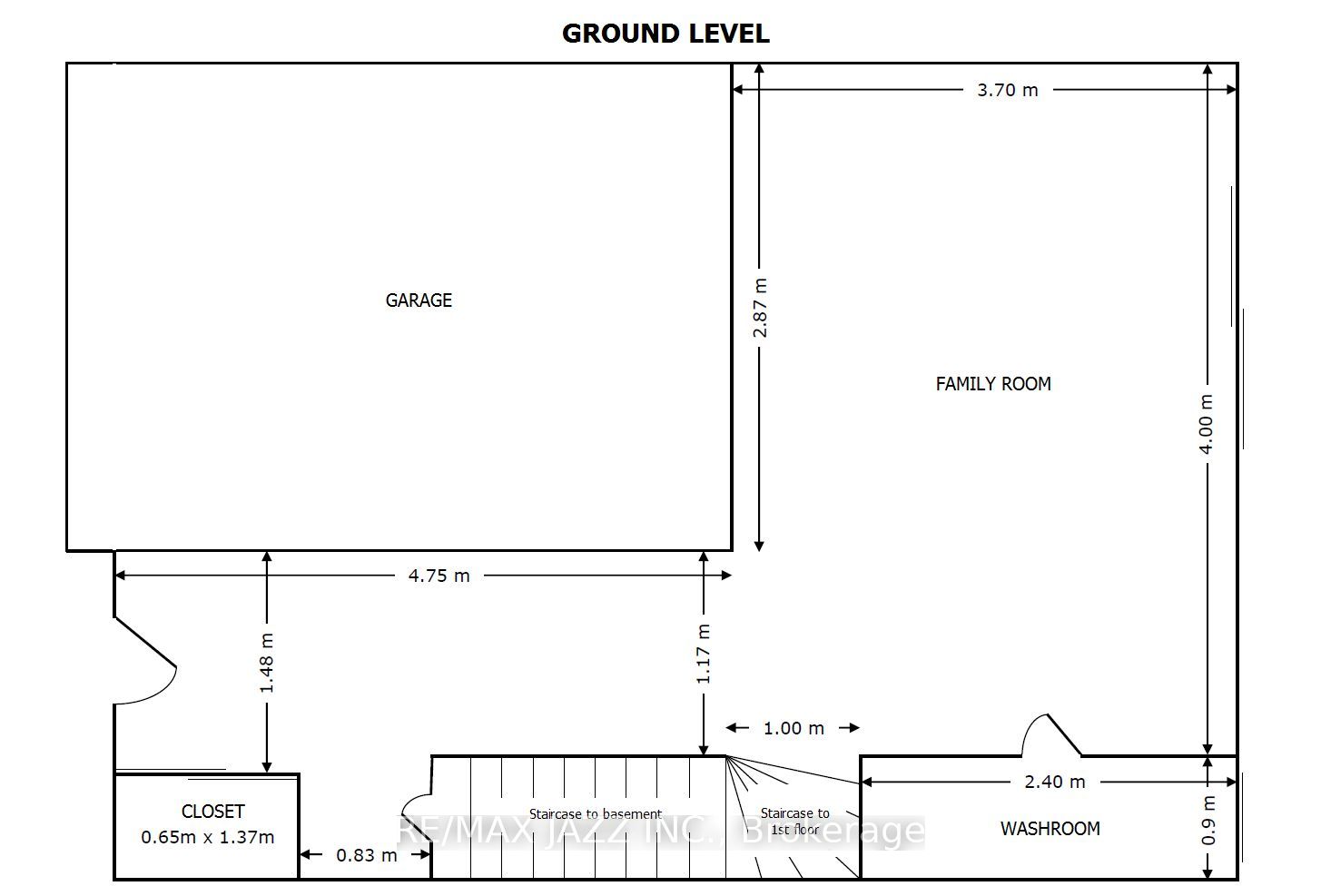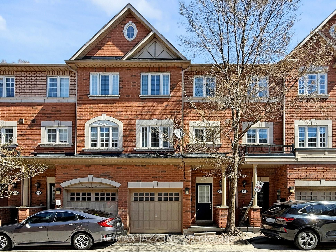
List Price: $850,000
47 Elphick Lane, Etobicoke, M9N 4A2
- By RE/MAX JAZZ INC.
Att/Row/Townhouse|MLS - #W12100569|New
2 Bed
2 Bath
1100-1500 Sqft.
Lot Size: 17.39 x 67.77 Feet
Built-In Garage
Room Information
| Room Type | Features | Level |
|---|---|---|
| Living Room 6.15 x 5 m | Combined w/Dining, Hardwood Floor, Juliette Balcony | Second |
| Kitchen 5 x 2.3 m | Eat-in Kitchen, B/I Dishwasher, Stainless Steel Appl | Second |
| Dining Room 6.15 x 3.75 m | Combined w/Living, Hardwood Floor | Second |
| Primary Bedroom 4.4 x 3.38 m | Closet, Window | Third |
| Bedroom 4.4 x 2.73 m | Closet, Window | Third |
Client Remarks
Bright and spacious townhome, central location, main floor family room with a walkout to a fenced yard, updated kitchen in 2024 with stainless steel appliances, updated wooden stairs, close to all amenities, GO bus, TTC, HWY 401, 400, Golf club, shopping centre, 1-stop to subway, park and bike trail. Hot water tank is a rental. Hardwood floors (all 3 levels), renovated kitchen (new appliances 2024) - refrigerator, electric range and dishwasher (never used), washer and dryer in the basement. Inclusions: Please see the list below: all furniture, rugs, flat screen TV and small appliances, most in new like state, as follows: Entrance hallway - carpet; family room - rug, wood arm futon, 2 leather armchairs, wood nightstand, wood dresser, wood stool; kitchen - stainless steel microwave, toaster and bread bin, 8 quartz slow cooker (in the box, never used), wood dinner table and 6 chairs, small coffee table; Living room - 2 leather sofas, 3 wood small/coffee tables, 3 wood bookcases, leather footstool, long wood TV stand, 40" Sony Bravia flat screen TV, 5.1 surround speakers; Bedroom 1 - stylish wood arm futon & armchair, wood bookcase, wood office desk, vacuum cleaner and steam iron for clothes; Bedroom 2 - wood queen size bed, 2 wood nightstands, stylish wood armchair; Bathroom - tall wood bathroom storage cabinet; Basement - tools, string trimmer, unassembled wood arm futon and 2 Ikea wood bookcases; outdoor table with 6 chairs and an umbrella in the backyard, 10 folding chairs in the basement.
Property Description
47 Elphick Lane, Etobicoke, M9N 4A2
Property type
Att/Row/Townhouse
Lot size
< .50 acres
Style
3-Storey
Approx. Area
N/A Sqft
Home Overview
Last check for updates
Virtual tour
N/A
Basement information
Unfinished
Building size
N/A
Status
In-Active
Property sub type
Maintenance fee
$N/A
Year built
--
Walk around the neighborhood
47 Elphick Lane, Etobicoke, M9N 4A2Nearby Places

Angela Yang
Sales Representative, ANCHOR NEW HOMES INC.
English, Mandarin
Residential ResaleProperty ManagementPre Construction
Mortgage Information
Estimated Payment
$0 Principal and Interest
 Walk Score for 47 Elphick Lane
Walk Score for 47 Elphick Lane

Book a Showing
Tour this home with Angela
Frequently Asked Questions about Elphick Lane
Recently Sold Homes in Etobicoke
Check out recently sold properties. Listings updated daily
See the Latest Listings by Cities
1500+ home for sale in Ontario
