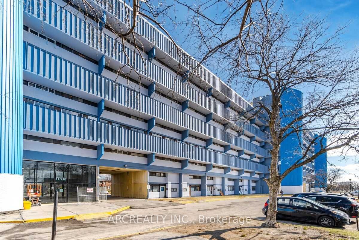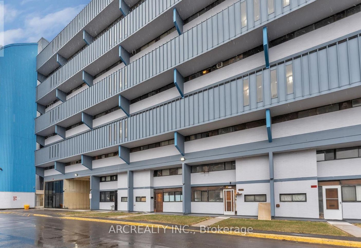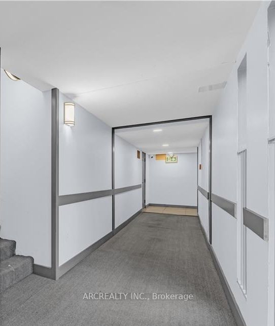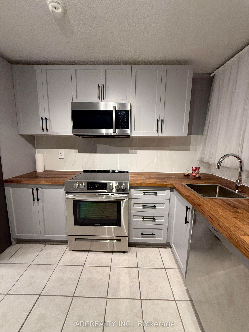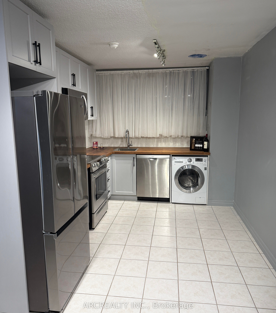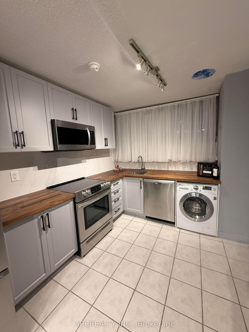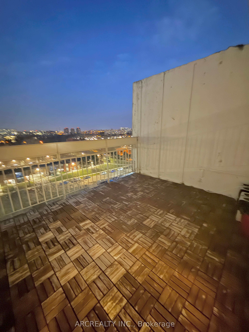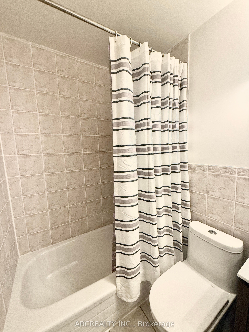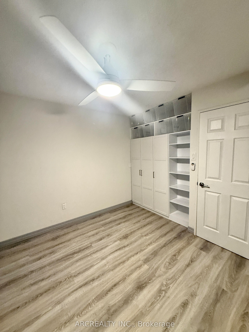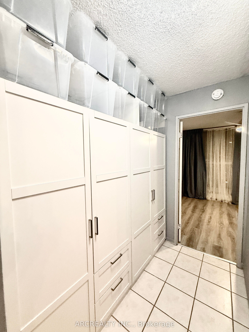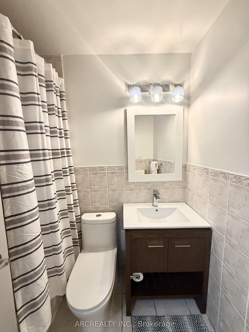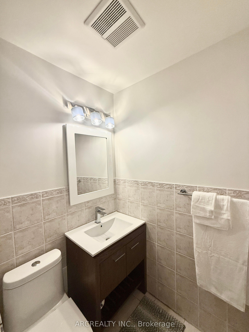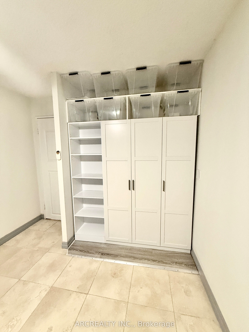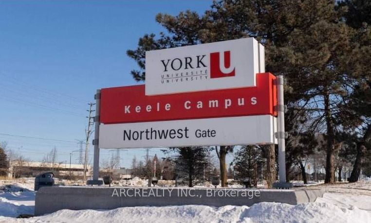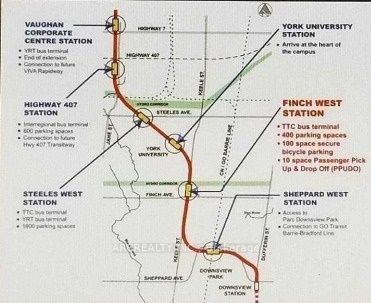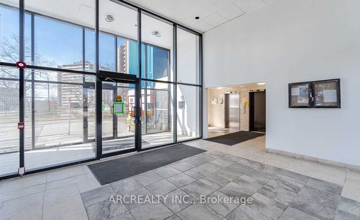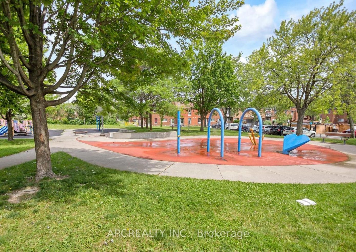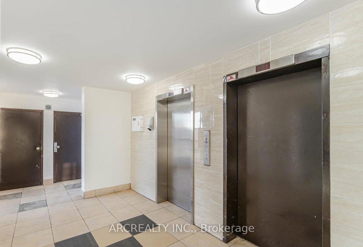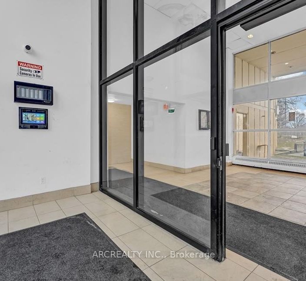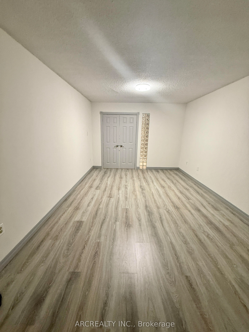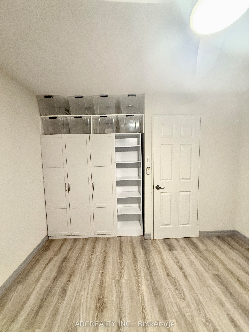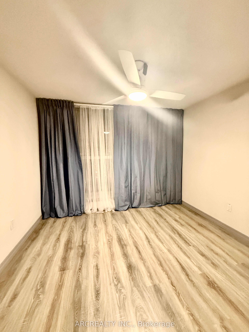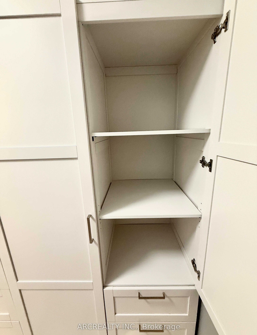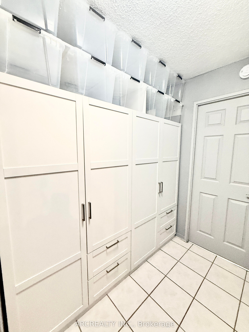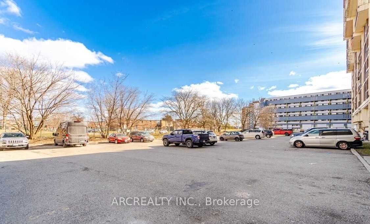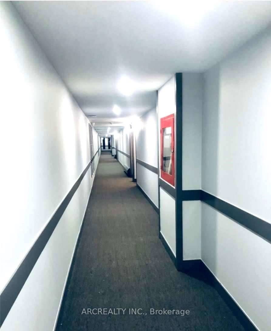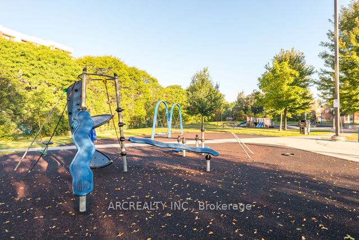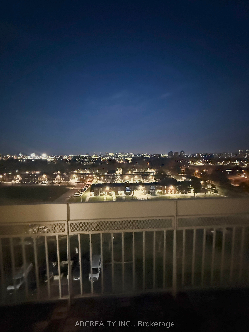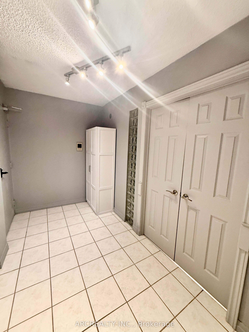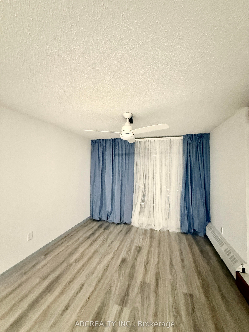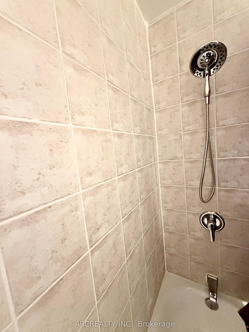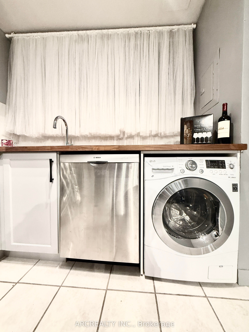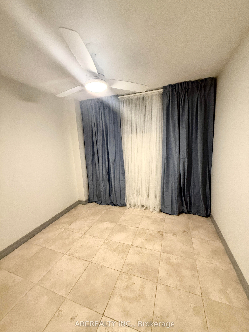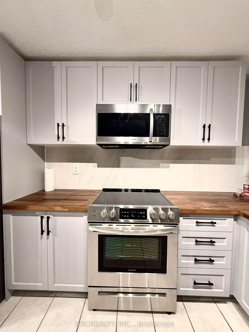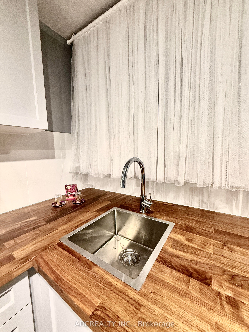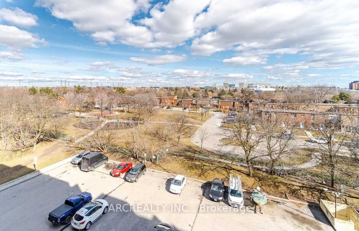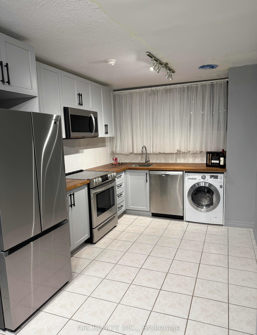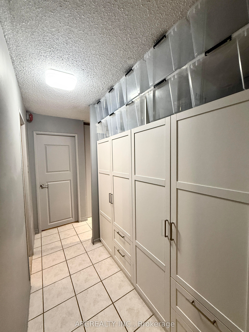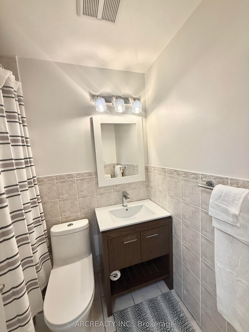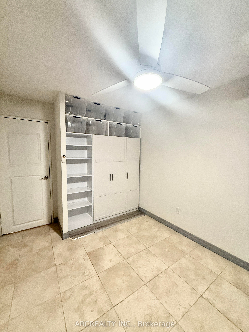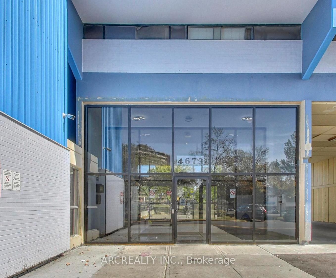
List Price: $399,000 + $809 maint. fee
4673 Jane Street, Etobicoke, M3N 2L1
- By ARCREALTY INC.
Condo Apartment|MLS - #W12085067|New
3 Bed
1 Bath
700-799 Sqft.
Underground Garage
Included in Maintenance Fee:
Common Elements
Parking
Building Insurance
Water
Heat
Room Information
| Room Type | Features | Level |
|---|---|---|
| Living Room 6.6 x 3.35 m | Combined w/Dining, Large Window, W/O To Balcony | Main |
| Dining Room 6.6 x 3.35 m | Combined w/Living, Laminate, Ceiling Fan(s) | Main |
| Kitchen 3.9 x 2.75 m | Eat-in Kitchen, Stainless Steel Appl, B/I Dishwasher | Main |
| Primary Bedroom 4.03 x 2.8 m | Window, Ceiling Fan(s), 6 Pc Bath | Main |
| Bedroom 2 3.68 x 3.3 m | Closet Organizers, Ceiling Fan(s), Ceramic Floor | Main |
Client Remarks
Amazing Investor Opportunity! Convenient Location! This spacious renovated Condo/Penthouse offers 768 sq. ft. of living space, plus a balcony and custom kitchen with stainless steel appliances. Layout with living/dining room and kitchen eating area. 2 bedrooms + 1 bedroom with balcony, parking, and locker. Walking distance to York University*** Close to Vaughan subway* Steps to TTC and Black Creek Pioneer Village* Key WHY #400,#401,#407, park* Close to shopping, hospital, school, community center, newly built LRT on Finch Avenue.
Property Description
4673 Jane Street, Etobicoke, M3N 2L1
Property type
Condo Apartment
Lot size
N/A acres
Style
Apartment
Approx. Area
N/A Sqft
Home Overview
Last check for updates
Virtual tour
N/A
Basement information
None
Building size
N/A
Status
In-Active
Property sub type
Maintenance fee
$809
Year built
2025
Amenities
Visitor Parking
BBQs Allowed
Elevator
Walk around the neighborhood
4673 Jane Street, Etobicoke, M3N 2L1Nearby Places

Shally Shi
Sales Representative, Dolphin Realty Inc
English, Mandarin
Residential ResaleProperty ManagementPre Construction
Mortgage Information
Estimated Payment
$0 Principal and Interest
 Walk Score for 4673 Jane Street
Walk Score for 4673 Jane Street

Book a Showing
Tour this home with Shally
Frequently Asked Questions about Jane Street
Recently Sold Homes in Etobicoke
Check out recently sold properties. Listings updated daily
No Image Found
Local MLS®️ rules require you to log in and accept their terms of use to view certain listing data.
No Image Found
Local MLS®️ rules require you to log in and accept their terms of use to view certain listing data.
No Image Found
Local MLS®️ rules require you to log in and accept their terms of use to view certain listing data.
No Image Found
Local MLS®️ rules require you to log in and accept their terms of use to view certain listing data.
No Image Found
Local MLS®️ rules require you to log in and accept their terms of use to view certain listing data.
No Image Found
Local MLS®️ rules require you to log in and accept their terms of use to view certain listing data.
No Image Found
Local MLS®️ rules require you to log in and accept their terms of use to view certain listing data.
No Image Found
Local MLS®️ rules require you to log in and accept their terms of use to view certain listing data.
Check out 100+ listings near this property. Listings updated daily
See the Latest Listings by Cities
1500+ home for sale in Ontario
