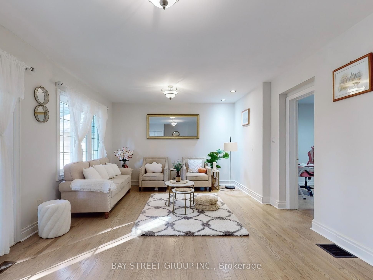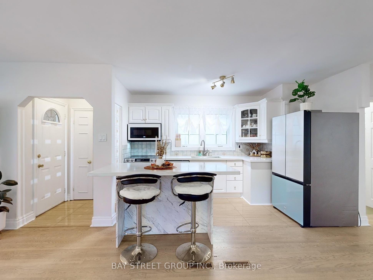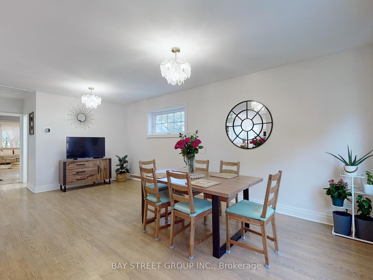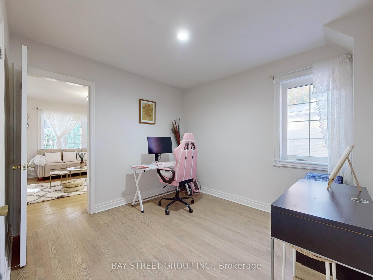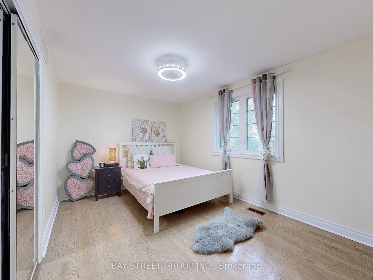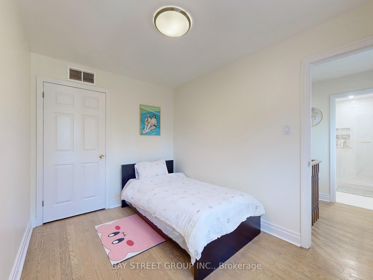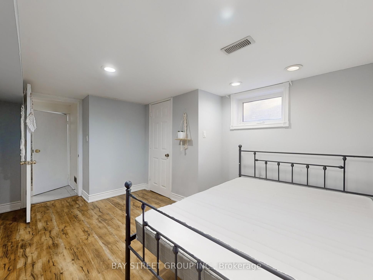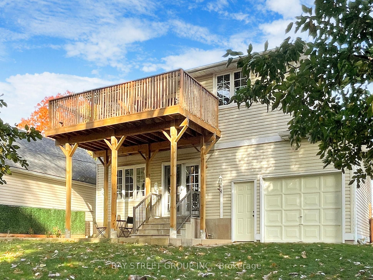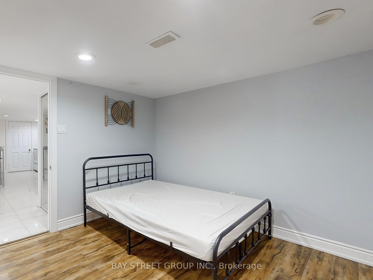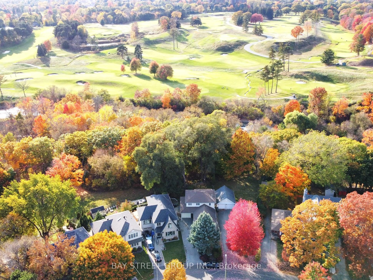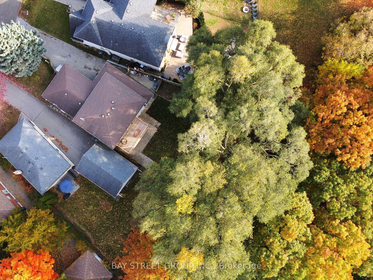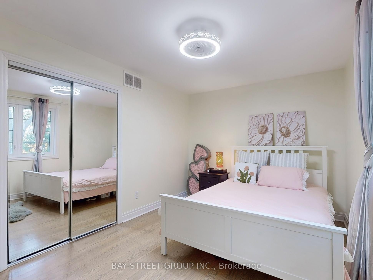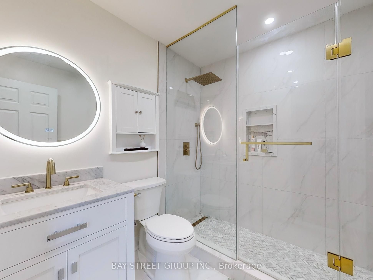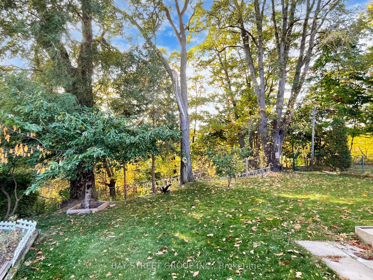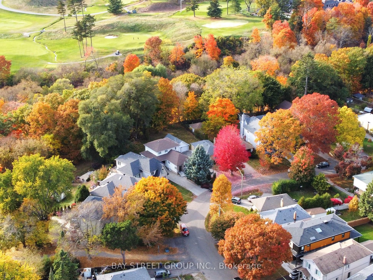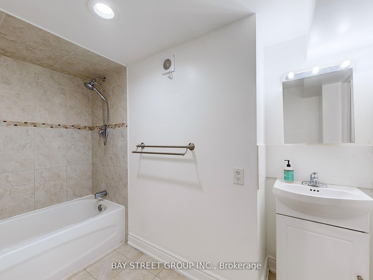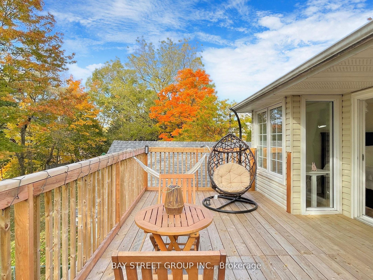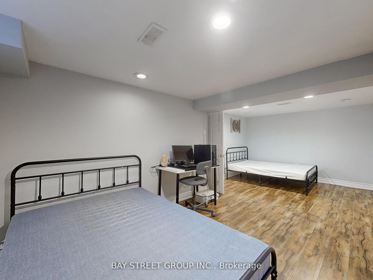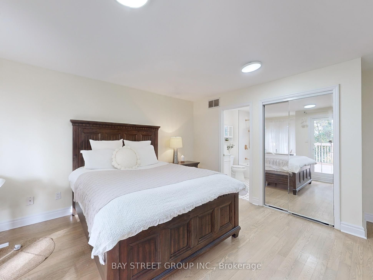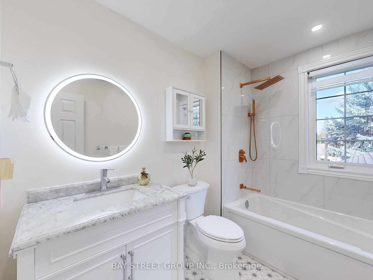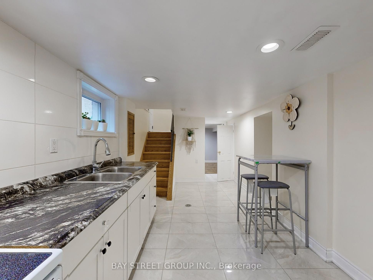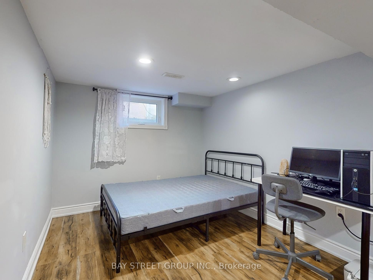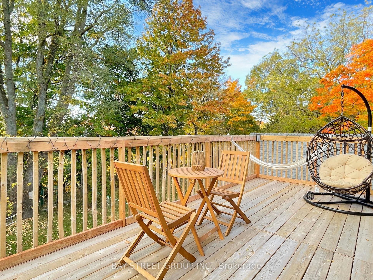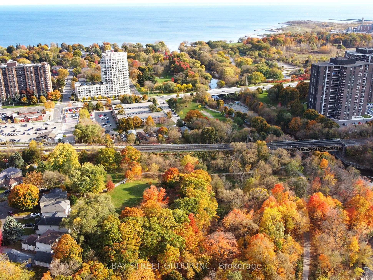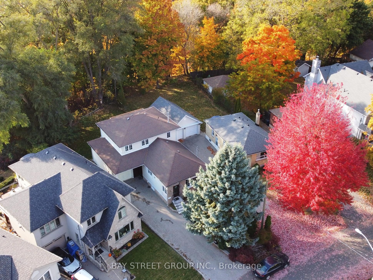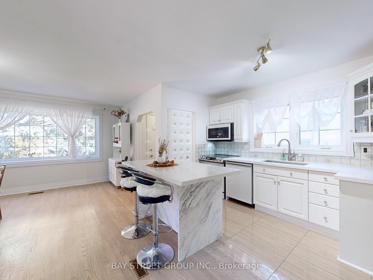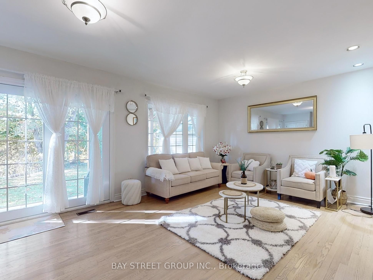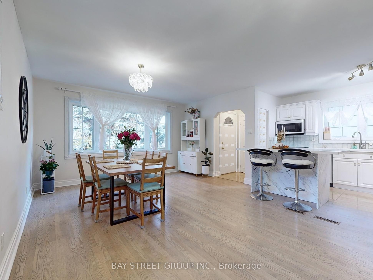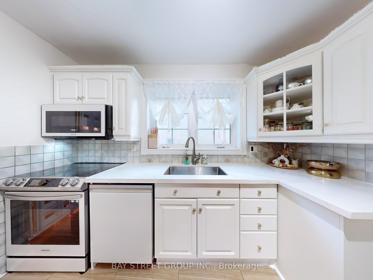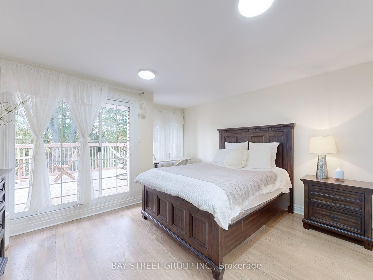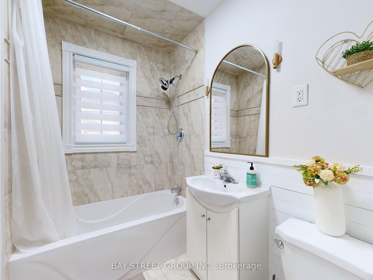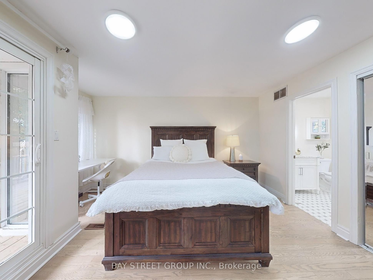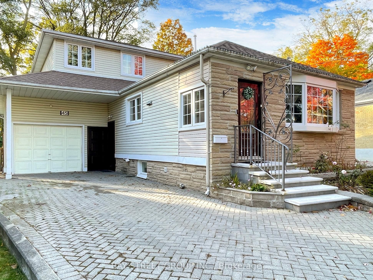
List Price: $1,788,888
45 Enfield Avenue, Etobicoke, M8W 1T6
- By BAY STREET GROUP INC.
Detached|MLS - #W12021902|New
6 Bed
4 Bath
1500-2000 Sqft.
Lot Size: 34 x 140 Feet
Attached Garage
Room Information
| Room Type | Features | Level |
|---|---|---|
| Living Room 4.27 x 3.51 m | Hardwood Floor, Combined w/Dining | Main |
| Dining Room 3.25 x 2.59 m | Hardwood Floor, Combined w/Living | Main |
| Kitchen 3.35 x 2.9 m | Ceramic Floor, Ceramic Backsplash, B/I Appliances | Main |
| Bedroom 4 3.17 x 3 m | Hardwood Floor, Closet | Main |
| Primary Bedroom 4.22 x 3.51 m | Hardwood Floor, Double Closet, W/O To Balcony | Second |
| Bedroom 2 4.42 x 2.95 m | Hardwood Floor, Closet | Second |
| Bedroom 3 3.43 x 2.39 m | Hardwood Floor, Closet | Second |
| Kitchen 6.02 x 2.59 m | Ceramic Floor, Ceramic Backsplash, Pot Lights | Basement |
Client Remarks
Welcome To This Beautifully Maintained 4+2 Bedroom, 4-Bathroom Detached Home Perfectly Situated On A Quiet Street In Desirable West Alderwood, Backing Onto A Serene Ravine And Etobicoke Creek, Offering A Natural Oasis Right In Your Backyard. With Approximately 2,680 Sq. Ft. Of Total Living Space, Including A Finished Basement, This Home Perfectly Combines Comfort and Modern Style. The Main Level Features Gleaming Hardwood Floors, With A Bright Bay Window In The Living/Dining Area That Fills The Space With Natural Light. An Oversized, Sunlit Family Room Offers A Walk-Out To The Rear Garden, Overlooking Lush Greenspace On A Large Pie-Shaped Lot (34' X 140', With A 65' Rear). Upper Level Comes Complete With 3 Generous Sized Bedrooms, A Newly Added Deck Off The Master Bedroom For A Peaceful Outdoor Retreat. Recently $$$ Renovated With Modern Updates Throughout, This Home Exudes A Fresh And Inviting Atmosphere, Showcasing New Flooring, A Beautifully Remodeled Kitchen With Updated Appliances, Stylish Bathrooms, Fresh Paint, And Upgraded Lighting Fixtures. Separate Entrance To Renovated Basement With Rec Room, Bedroom & 4 Pc Bath. There Is A 1.5 Drive-Through Garage & Interlocking Driveway For 4 Cars. Prime Location Within Walking Distance Of The GO Train And Lake Ontario, And Close To Golf Courses, Trails, Parks, Schools, Shopping, Public Transit, And The QEW. This Home Truly Offers Everything For A Balanced Lifestyle!
Property Description
45 Enfield Avenue, Etobicoke, M8W 1T6
Property type
Detached
Lot size
N/A acres
Style
2-Storey
Approx. Area
N/A Sqft
Home Overview
Last check for updates
Virtual tour
N/A
Basement information
Finished,Separate Entrance
Building size
N/A
Status
In-Active
Property sub type
Maintenance fee
$N/A
Year built
--
Walk around the neighborhood
45 Enfield Avenue, Etobicoke, M8W 1T6Nearby Places

Angela Yang
Sales Representative, ANCHOR NEW HOMES INC.
English, Mandarin
Residential ResaleProperty ManagementPre Construction
Mortgage Information
Estimated Payment
$0 Principal and Interest
 Walk Score for 45 Enfield Avenue
Walk Score for 45 Enfield Avenue

Book a Showing
Tour this home with Angela
Frequently Asked Questions about Enfield Avenue
Recently Sold Homes in Etobicoke
Check out recently sold properties. Listings updated daily
See the Latest Listings by Cities
1500+ home for sale in Ontario
