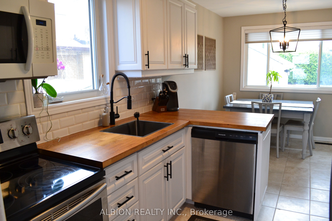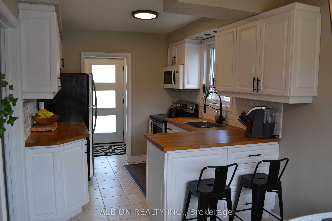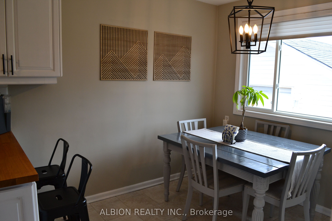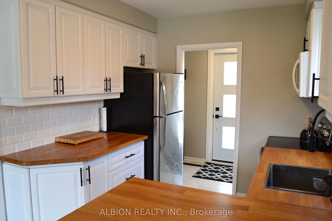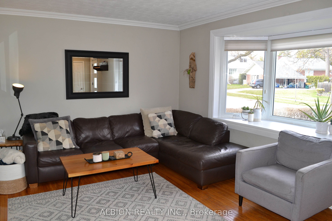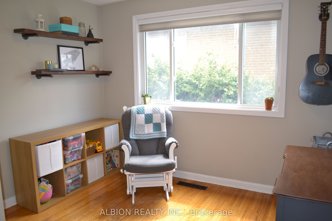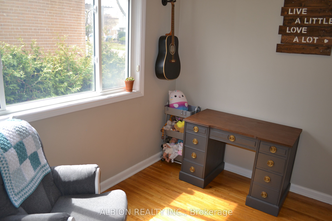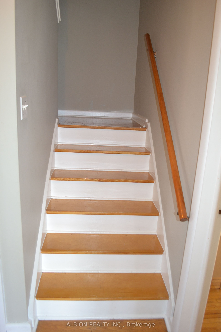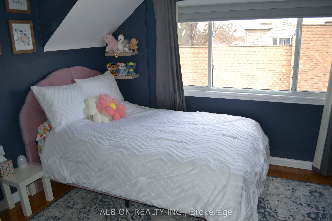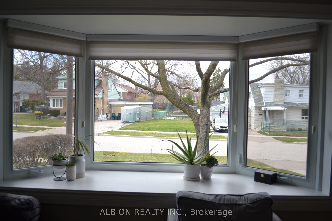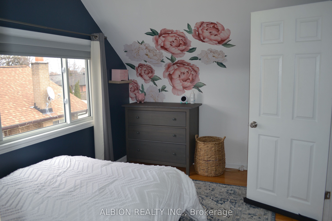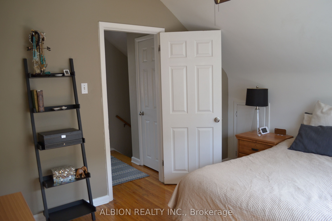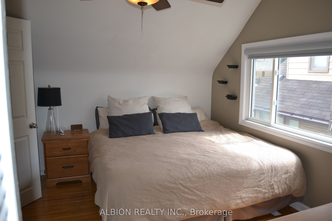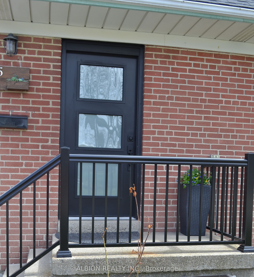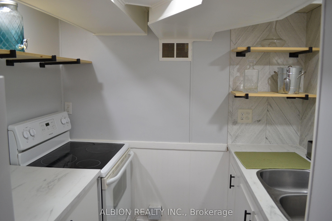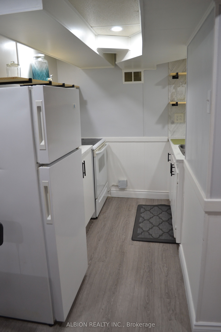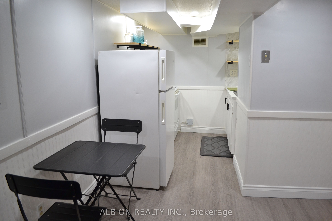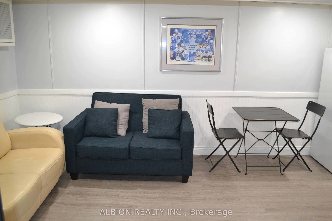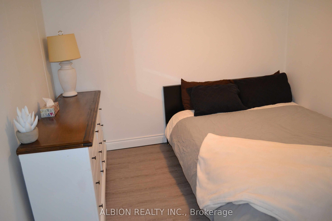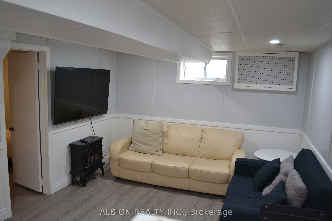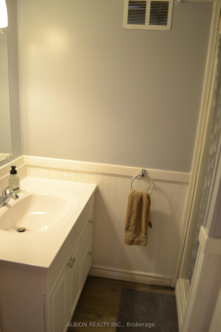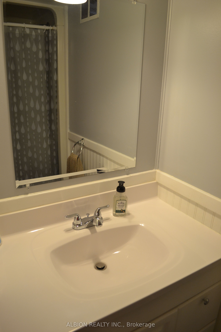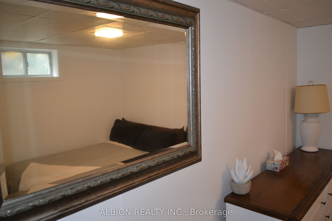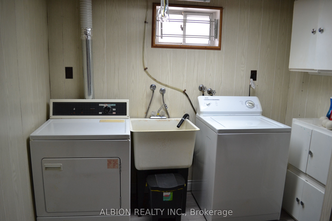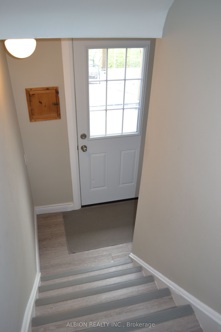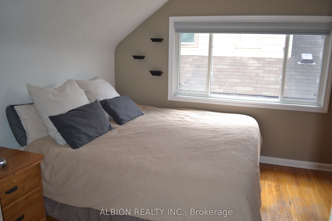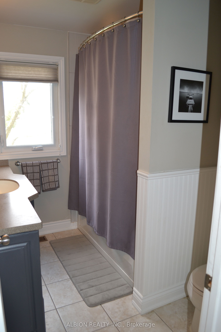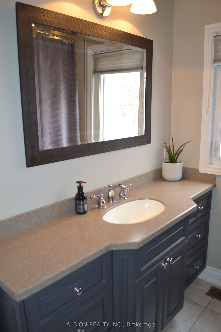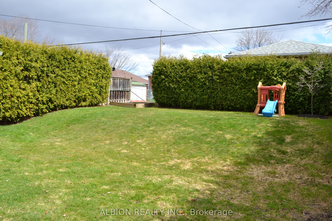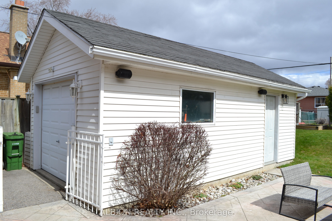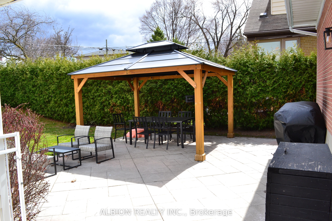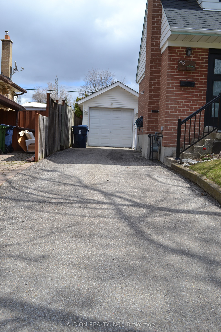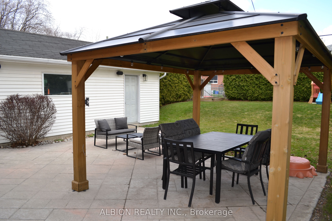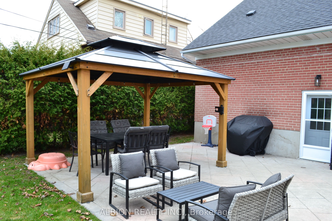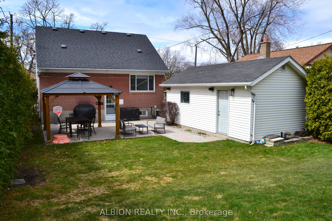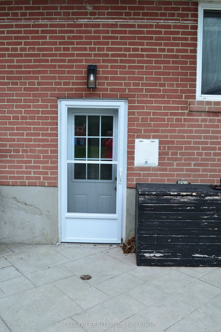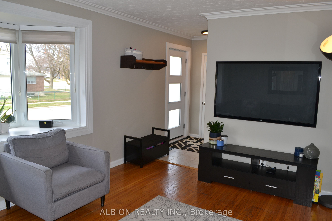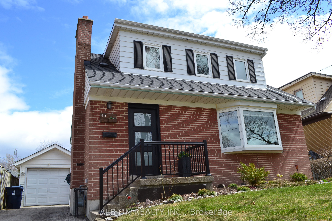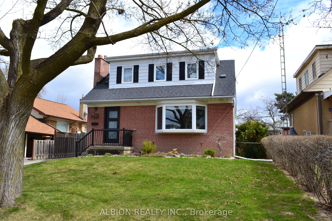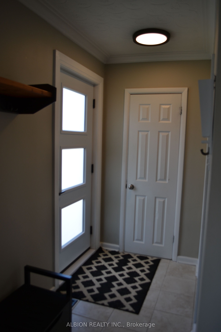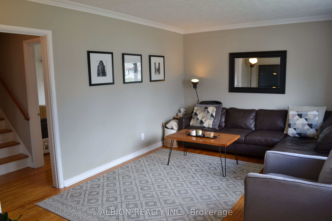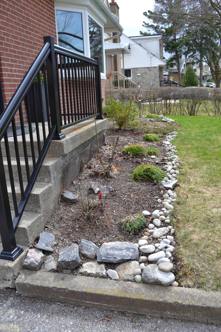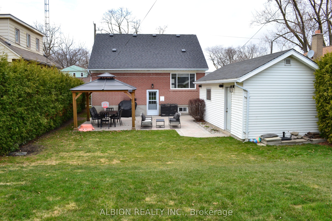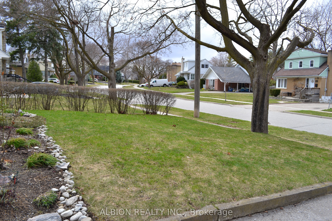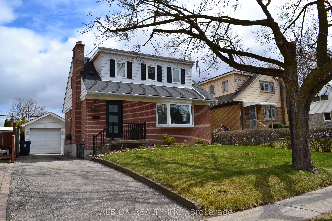
List Price: $949,000
45 Clearbrooke Circle, Etobicoke, M9W 2E2
- By ALBION REALTY INC.
Detached|MLS - #W12087452|New
4 Bed
2 Bath
700-1100 Sqft.
Detached Garage
Room Information
| Room Type | Features | Level |
|---|---|---|
| Living Room 5.1 x 3.32 m | Hardwood Floor, Bay Window, Crown Moulding | Ground |
| Kitchen 5.4 x 2.57 m | Combined w/Dining, Ceramic Floor, Stainless Steel Appl | Ground |
| Bedroom 3 3.3 x 3.03 m | Hardwood Floor, Closet, Large Window | Ground |
| Primary Bedroom 3.74 x 3.18 m | Hardwood Floor, Walk-In Closet(s), Large Window | Second |
| Bedroom 2 3.74 x 2.7 m | Hardwood Floor, Walk-In Closet(s), Large Window | Second |
| Bedroom 4 3.22 x 2.99 m | Vinyl Floor, Above Grade Window, Double Closet | Basement |
| Kitchen 2.49 x 2.18 m | Vinyl Floor, Galley Kitchen | Basement |
Client Remarks
Peaceful neighbourhood with mature trees, easy access to parks, schools, shopping, transit & commuting and super spacious 45 ft frontage yard. Excellent detached 12ft x 24ft garage plus 3 car paved driveway, and patterned concrete patio 27ft x 20ft. Gorgeous timber frame & aluminum gazebo, beautiful sunny backyard with cedar lined privacy hedges and vegetable & perennial gardens. Lovely family home with full finished basement apartment with separate entrance for extended family or rental income. New front porch railing welcomes you to this sparkling ready to move in home. On-trend kitchen with spacious dining area, breakfast bar, butcher block counters, ceramic floors & backsplash and stainless appliances. Huge living room with fabulous bay window vista and hardwood floors. Three family-sized bedrooms with custom window blinds, hardwood floors and big closets. Full finished lower level with separated laundry/utility room. Private separate access to a charming one bedroom basement suite which includes a Galley kitchen, 3pc bathroom, spacious living/dining room, full bedroom, all with above grade windows and pot lights. Sunny oversized maintenance free windows. Updated exterior doors in 2022. Roof shingles replaced in 2021. Neutral clean decor throughout. Great value for this ready to move-in charming home!!
Property Description
45 Clearbrooke Circle, Etobicoke, M9W 2E2
Property type
Detached
Lot size
N/A acres
Style
1 1/2 Storey
Approx. Area
N/A Sqft
Home Overview
Last check for updates
Virtual tour
N/A
Basement information
Separate Entrance,Apartment
Building size
N/A
Status
In-Active
Property sub type
Maintenance fee
$N/A
Year built
2024
Walk around the neighborhood
45 Clearbrooke Circle, Etobicoke, M9W 2E2Nearby Places

Shally Shi
Sales Representative, Dolphin Realty Inc
English, Mandarin
Residential ResaleProperty ManagementPre Construction
Mortgage Information
Estimated Payment
$0 Principal and Interest
 Walk Score for 45 Clearbrooke Circle
Walk Score for 45 Clearbrooke Circle

Book a Showing
Tour this home with Shally
Frequently Asked Questions about Clearbrooke Circle
Recently Sold Homes in Etobicoke
Check out recently sold properties. Listings updated daily
No Image Found
Local MLS®️ rules require you to log in and accept their terms of use to view certain listing data.
No Image Found
Local MLS®️ rules require you to log in and accept their terms of use to view certain listing data.
No Image Found
Local MLS®️ rules require you to log in and accept their terms of use to view certain listing data.
No Image Found
Local MLS®️ rules require you to log in and accept their terms of use to view certain listing data.
No Image Found
Local MLS®️ rules require you to log in and accept their terms of use to view certain listing data.
No Image Found
Local MLS®️ rules require you to log in and accept their terms of use to view certain listing data.
No Image Found
Local MLS®️ rules require you to log in and accept their terms of use to view certain listing data.
No Image Found
Local MLS®️ rules require you to log in and accept their terms of use to view certain listing data.
Check out 100+ listings near this property. Listings updated daily
See the Latest Listings by Cities
1500+ home for sale in Ontario
