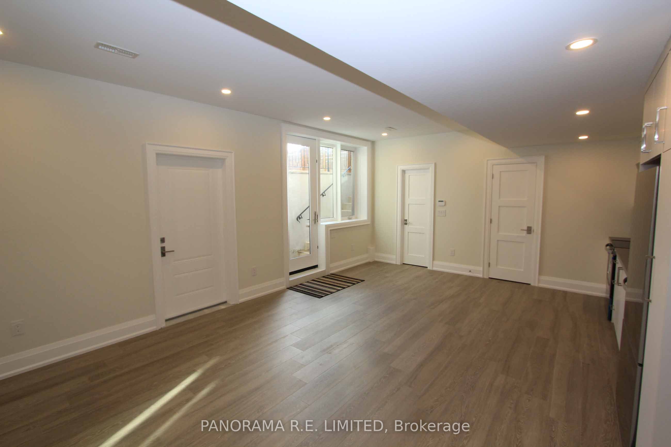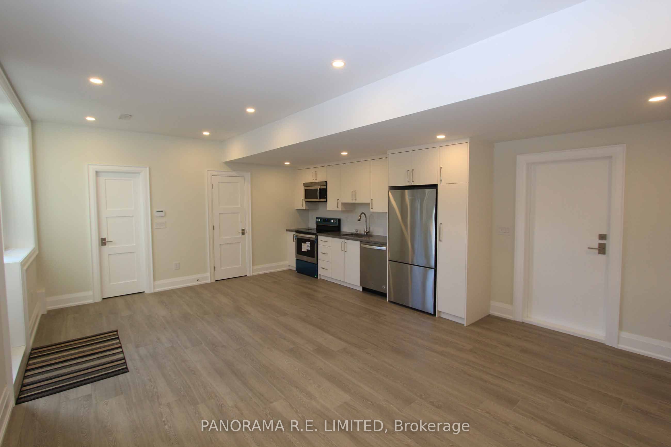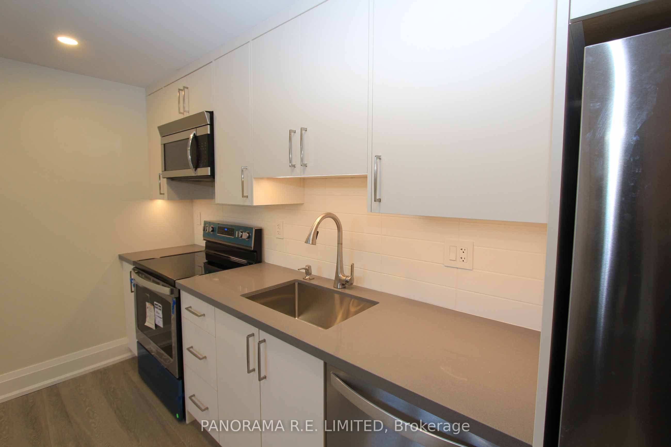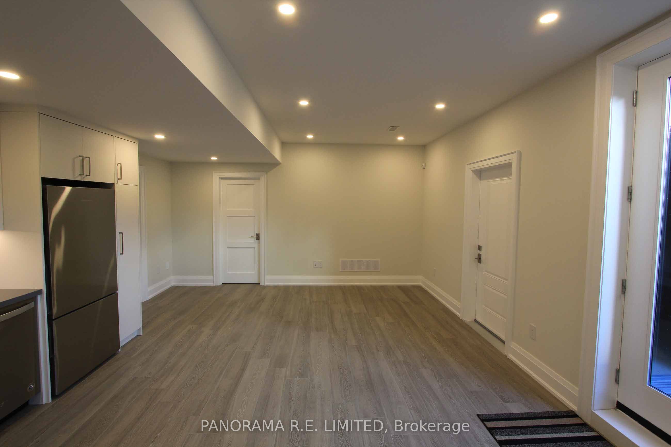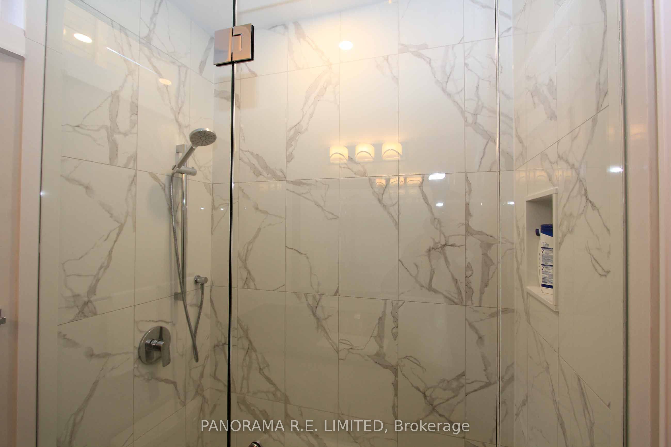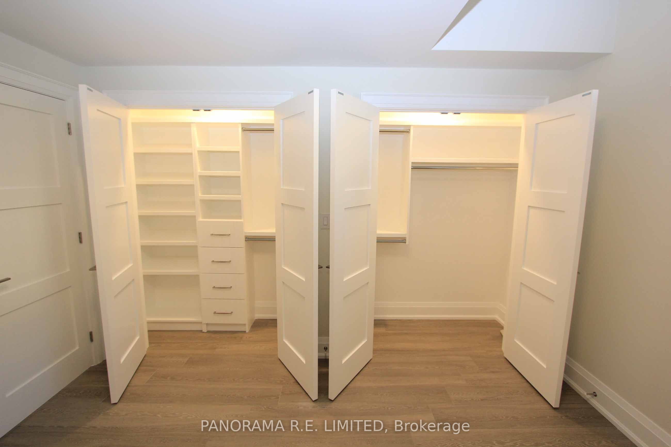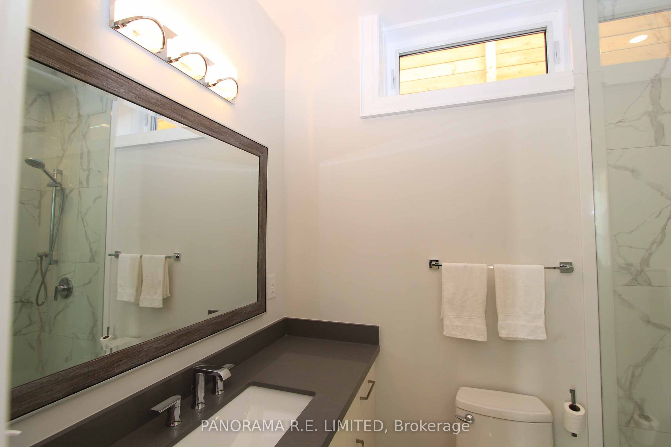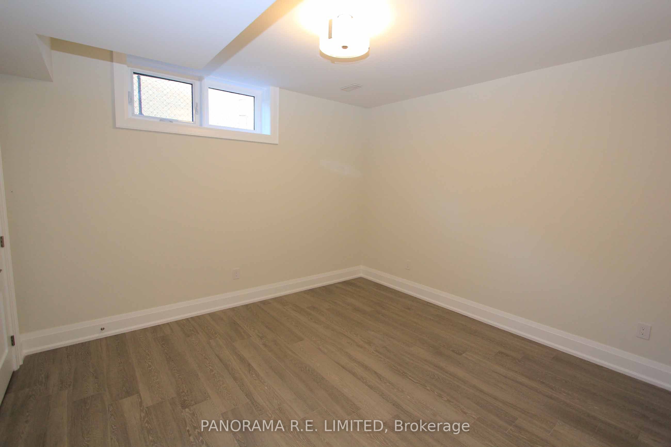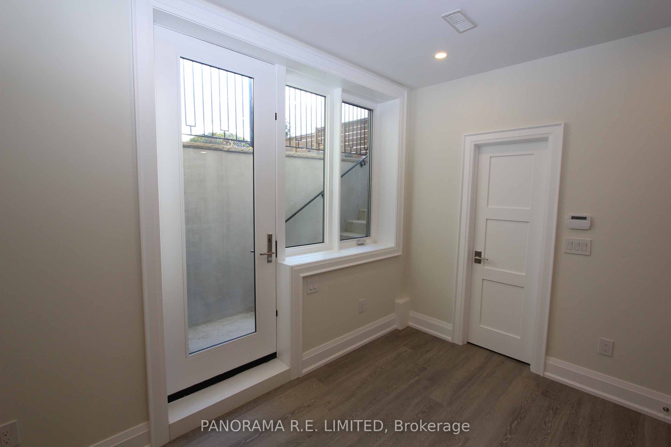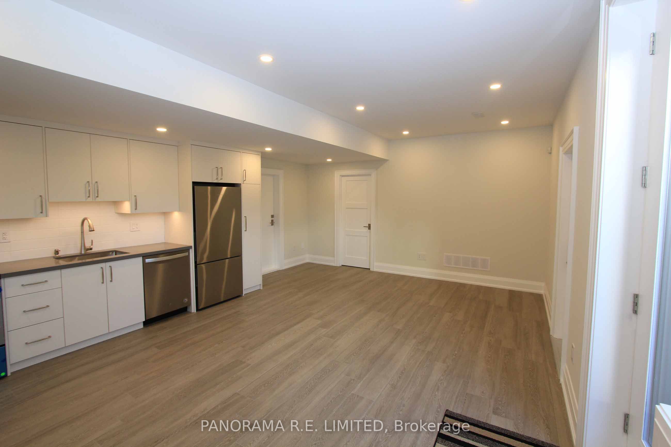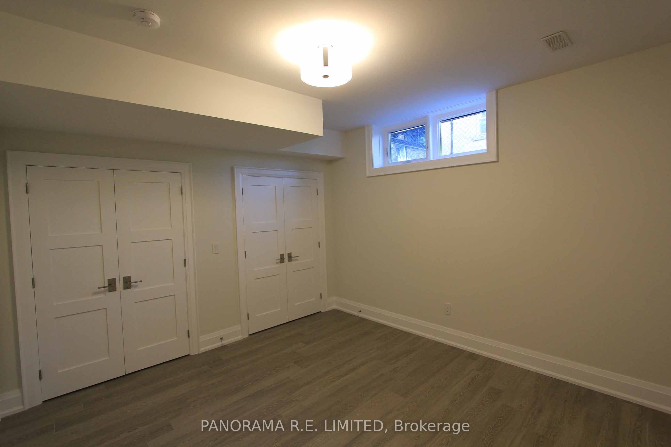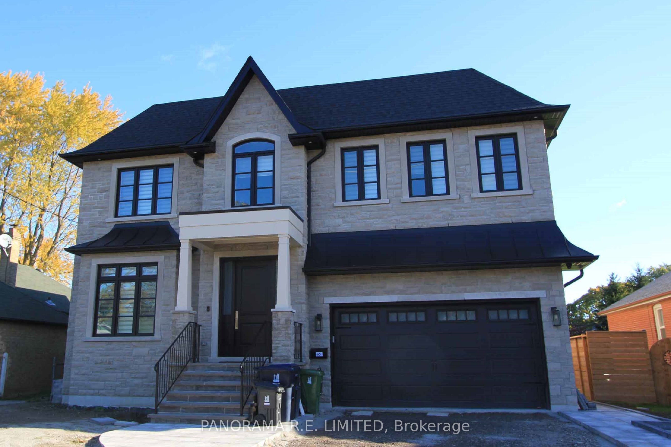
List Price: $2,000 /mo
45 Charleston Road, Etobicoke, M9B 4M8
- By PANORAMA R.E. LIMITED
Detached|MLS - #W12129509|New
1 Bed
1 Bath
< 700 Sqft.
Lot Size: 50.35 x 147 Feet
None Garage
Room Information
| Room Type | Features | Level |
|---|---|---|
| Living Room 6.49 x 4.82 m | Heated Floor, Pot Lights, Open Concept | Lower |
| Dining Room 6.49 x 4.82 m | Heated Floor, Walk-Up, Combined w/Living | Lower |
| Kitchen 4.5 x 4.32 m | Heated Floor, Quartz Counter, Stainless Steel Appl | Lower |
| Primary Bedroom 4.09 x 3.76 m | Heated Floor, Above Grade Window, Closet Organizers | Lower |
Client Remarks
Bright and spacious, new construction Lower Level Rental in Prime Central Etobicoke neighbourhood. Does not feel like a basement apartment. Separate, wide open entrance for plenty of natural light. Ceramic wood feel Heated Floors and 9Ft Ceilings throughout. Modern Kitchen with Quartz Countertops & Full Stainless Steel Appliances. Dedicated and exclusive use Washer/Dryer. Spacious Primary Bedroom with Double Closets and Custom Closet Organizers. 3-Piece Bathroom with Shower Stall. All accessible through a Bright Walk-Up from your own Separate Entrance. Includes All Utilities and one Parking Spot!
Property Description
45 Charleston Road, Etobicoke, M9B 4M8
Property type
Detached
Lot size
N/A acres
Style
2-Storey
Approx. Area
N/A Sqft
Home Overview
Last check for updates
Virtual tour
N/A
Basement information
Apartment,Separate Entrance
Building size
N/A
Status
In-Active
Property sub type
Maintenance fee
$N/A
Year built
--
Walk around the neighborhood
45 Charleston Road, Etobicoke, M9B 4M8Nearby Places

Angela Yang
Sales Representative, ANCHOR NEW HOMES INC.
English, Mandarin
Residential ResaleProperty ManagementPre Construction
 Walk Score for 45 Charleston Road
Walk Score for 45 Charleston Road

Book a Showing
Tour this home with Angela
Frequently Asked Questions about Charleston Road
Recently Sold Homes in Etobicoke
Check out recently sold properties. Listings updated daily
See the Latest Listings by Cities
1500+ home for sale in Ontario
