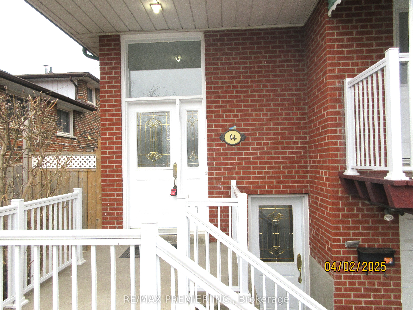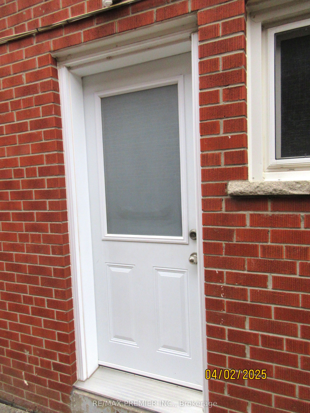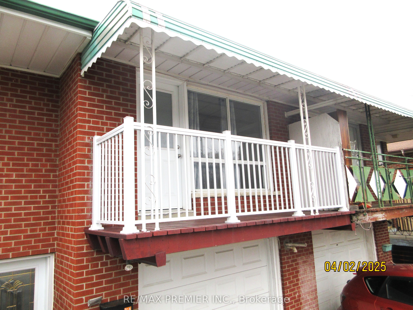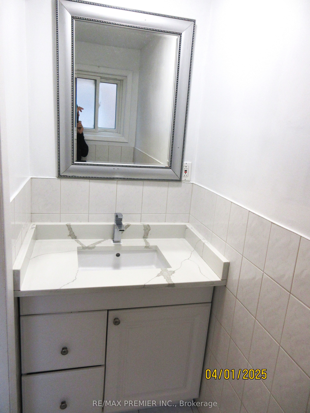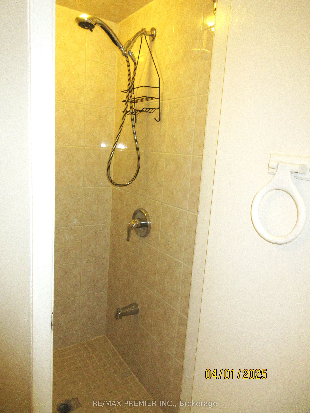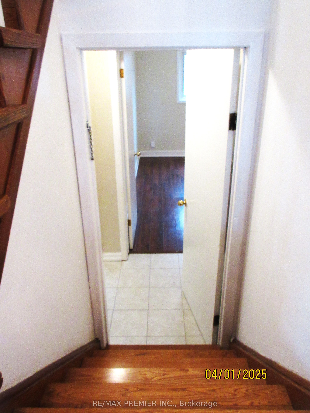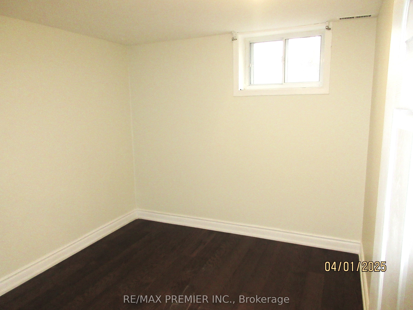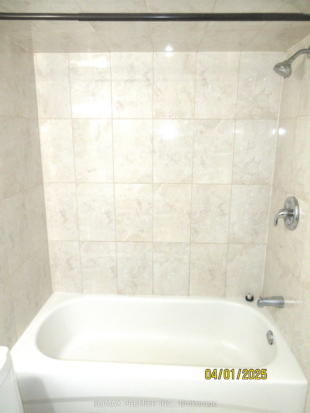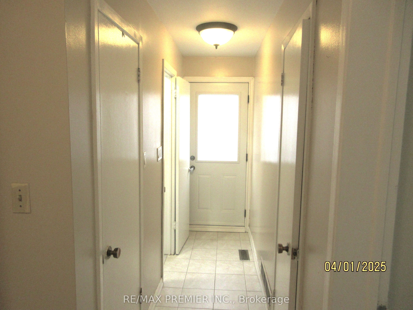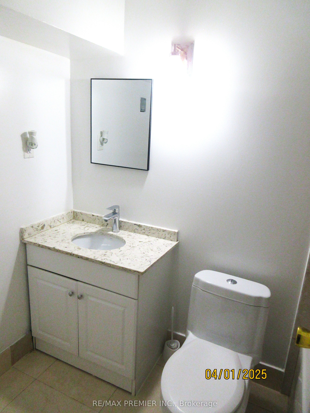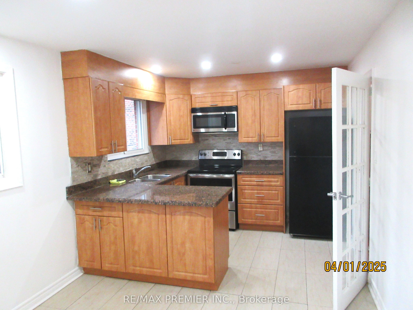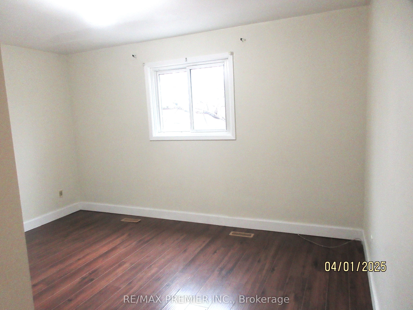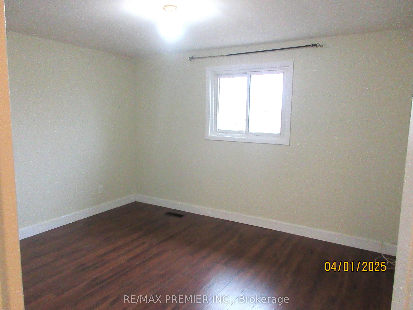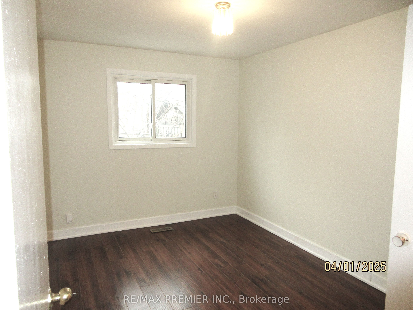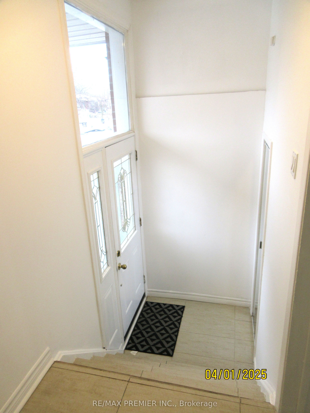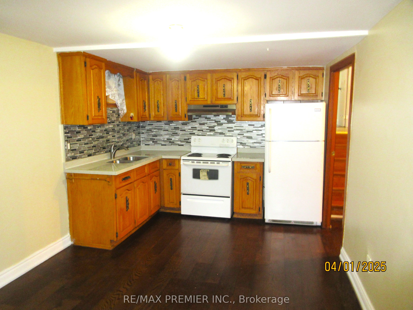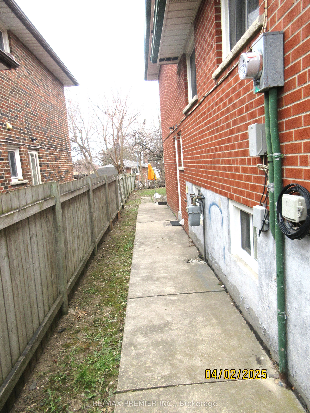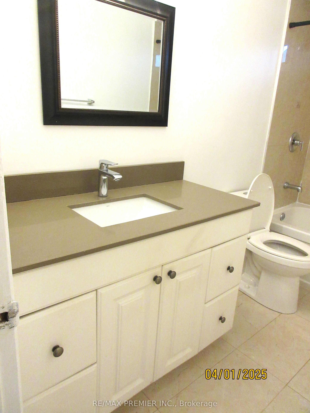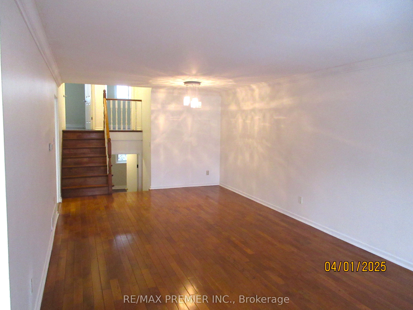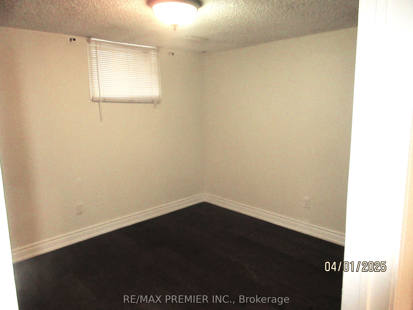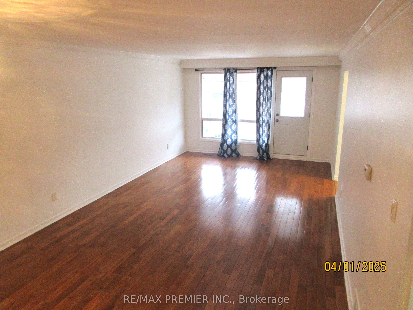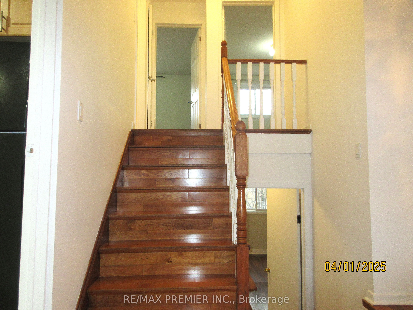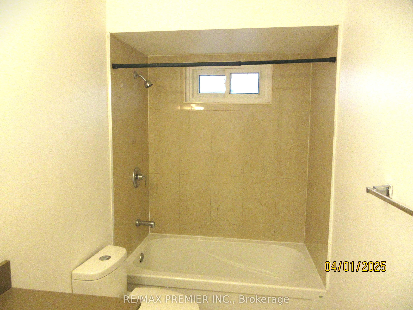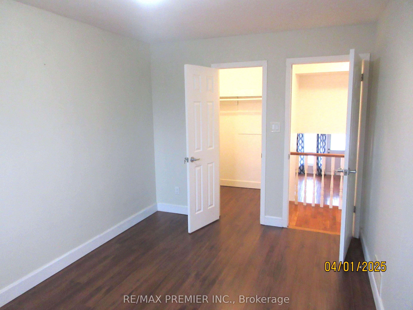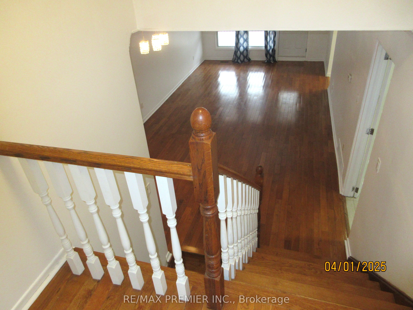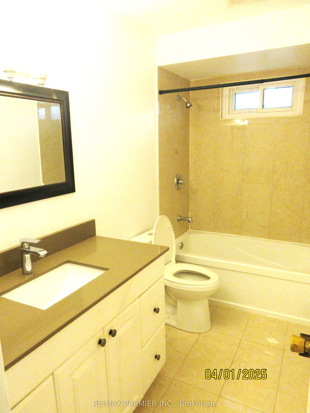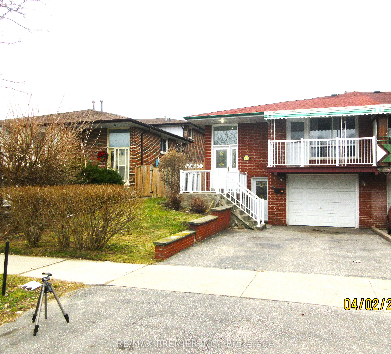
List Price: $999,900
44 Futura Drive, Etobicoke, M3N 2L6
- By RE/MAX PREMIER INC.
Semi-Detached |MLS - #W12058145|New
6 Bed
3 Bath
Built-In Garage
Room Information
| Room Type | Features | Level |
|---|---|---|
| Kitchen 5.09 x 3.02 m | Open Concept, Eat-in Kitchen, Quartz Counter | Main |
| Living Room 7.06 x 4 m | Combined w/Dining, W/O To Balcony, Pot Lights | Main |
| Dining Room 7.06 x 4 m | Combined w/Living, Hardwood Floor, Pot Lights | Main |
| Primary Bedroom 4.26 x 2.82 m | Walk-In Closet(s), Window, Laminate | Upper |
| Bedroom 2 3.62 x 4.01 m | Large Closet, Window, Laminate | Upper |
| Bedroom 3 2.74 x 3.85 m | Walk-In Closet(s), Window, Laminate | Ground |
| Bedroom 4 3.62 x 4.2 m | Laminate, Large Closet, Window | Ground |
| Kitchen 5.04 x 3.54 m | Open Concept, Eat-in Kitchen | Ground |
Client Remarks
Thousands recently spent on upgrades throughout this 6 bedroom, 3 full washroom, 3 separate entrance 5 level above ground home with 2 separate apartments ( 1 four bedroom & 1 two bedroom) Live in one & rent the other to help pay your mortgage! Freshly painted throughout in neutral colours! Recent updates such as: 2 renovated open concept eat- in kitchens with quartz counter tops & beautiful glass backsplash. 3 full washrooms updated with porcelain tile, brand new vanities & quartz countertops, 3 sets of oak stair cases, crown molding, pot, lights, gorgeous flooring combination of porcelain, laminate, ceramic & hardwood floors throughout entire home! Dining/ living has a walkout to a beautiful balcony! 4 car parking! Updated 100 amp panel box & high eff furnace! Too many updates to mention, come see for yourself! Close to TTC, shopping, schools and more!
Property Description
44 Futura Drive, Etobicoke, M3N 2L6
Property type
Semi-Detached
Lot size
N/A acres
Style
Backsplit 5
Approx. Area
N/A Sqft
Home Overview
Last check for updates
Virtual tour
N/A
Basement information
Apartment
Building size
N/A
Status
In-Active
Property sub type
Maintenance fee
$N/A
Year built
2024
Walk around the neighborhood
44 Futura Drive, Etobicoke, M3N 2L6Nearby Places

Shally Shi
Sales Representative, Dolphin Realty Inc
English, Mandarin
Residential ResaleProperty ManagementPre Construction
Mortgage Information
Estimated Payment
$0 Principal and Interest
 Walk Score for 44 Futura Drive
Walk Score for 44 Futura Drive

Book a Showing
Tour this home with Shally
Frequently Asked Questions about Futura Drive
Recently Sold Homes in Etobicoke
Check out recently sold properties. Listings updated daily
No Image Found
Local MLS®️ rules require you to log in and accept their terms of use to view certain listing data.
No Image Found
Local MLS®️ rules require you to log in and accept their terms of use to view certain listing data.
No Image Found
Local MLS®️ rules require you to log in and accept their terms of use to view certain listing data.
No Image Found
Local MLS®️ rules require you to log in and accept their terms of use to view certain listing data.
No Image Found
Local MLS®️ rules require you to log in and accept their terms of use to view certain listing data.
No Image Found
Local MLS®️ rules require you to log in and accept their terms of use to view certain listing data.
No Image Found
Local MLS®️ rules require you to log in and accept their terms of use to view certain listing data.
No Image Found
Local MLS®️ rules require you to log in and accept their terms of use to view certain listing data.
Check out 100+ listings near this property. Listings updated daily
See the Latest Listings by Cities
1500+ home for sale in Ontario
