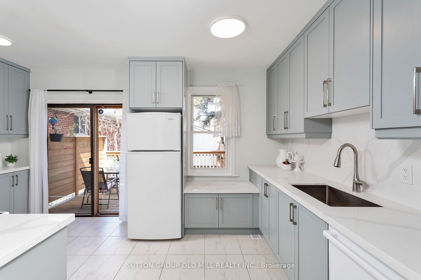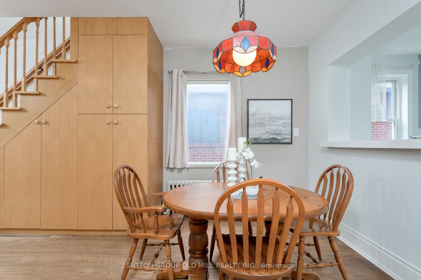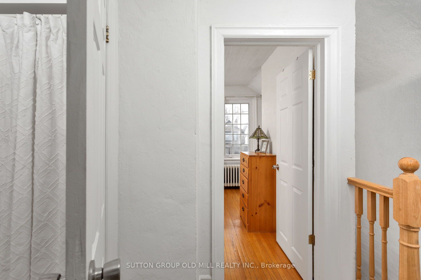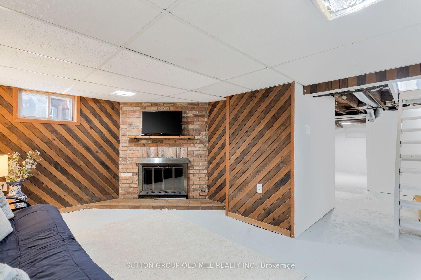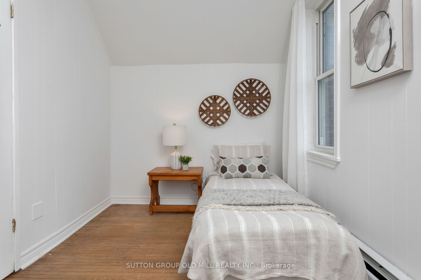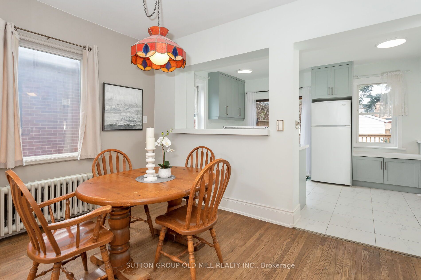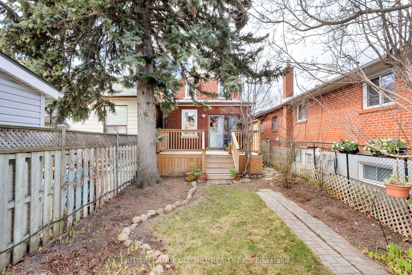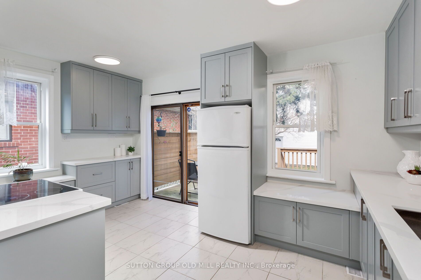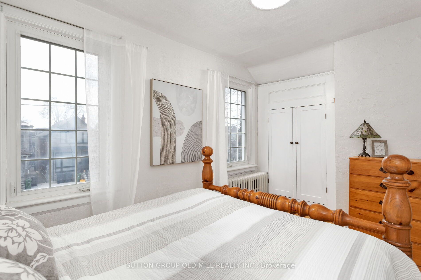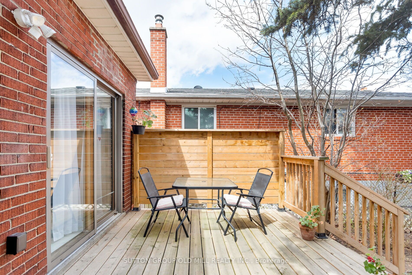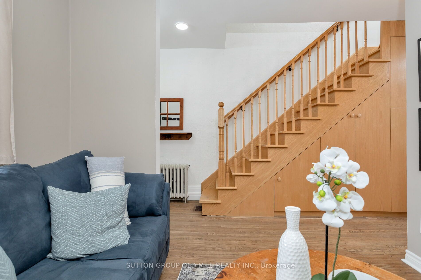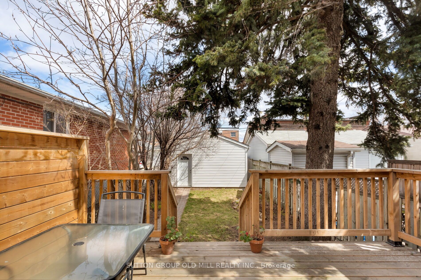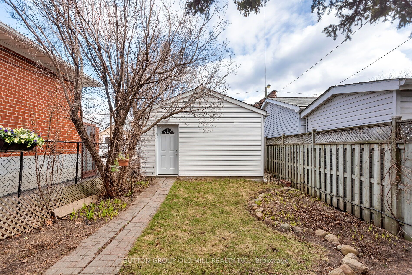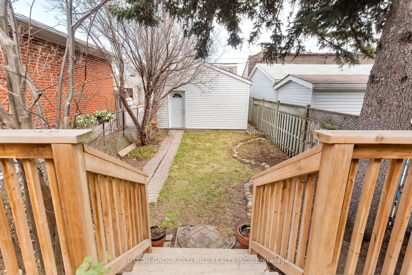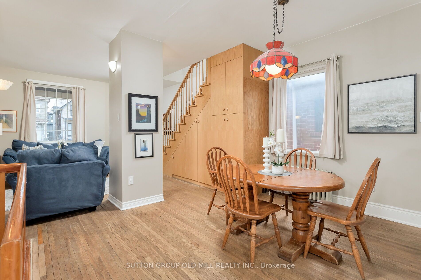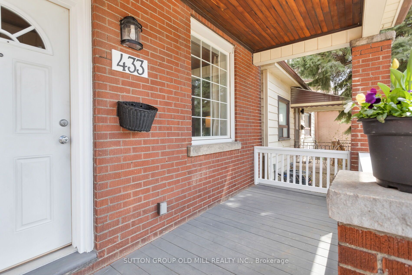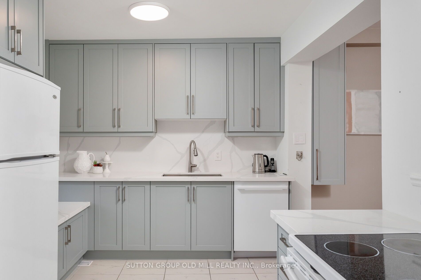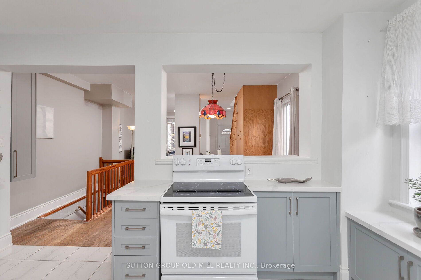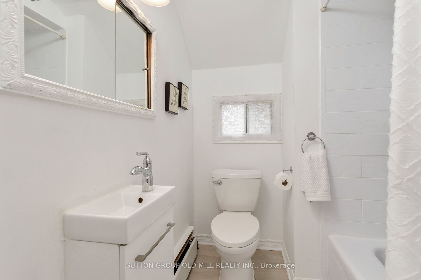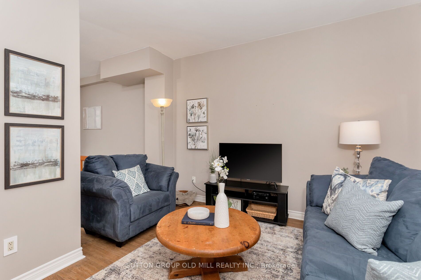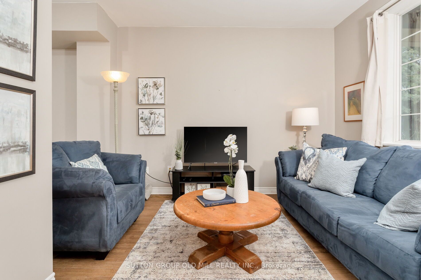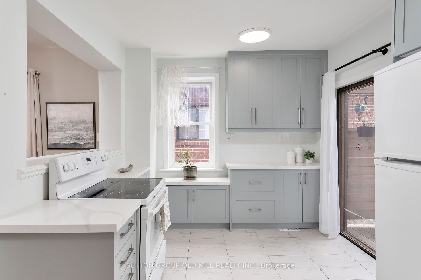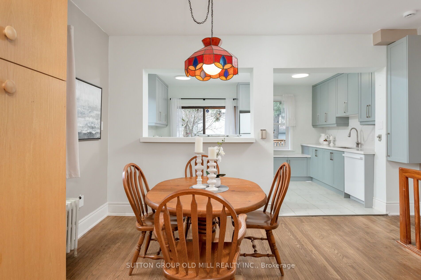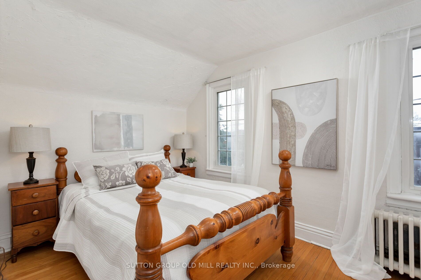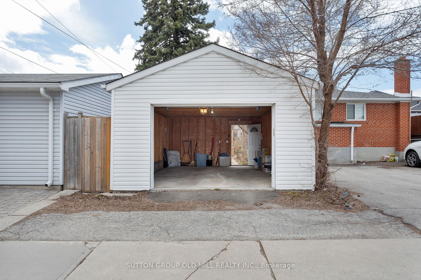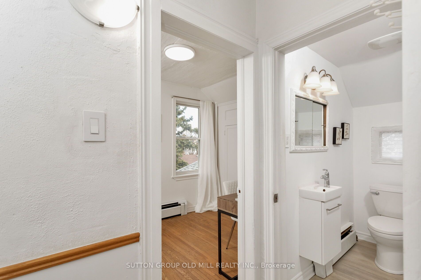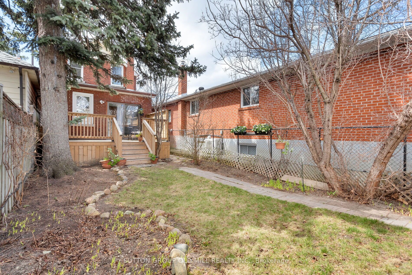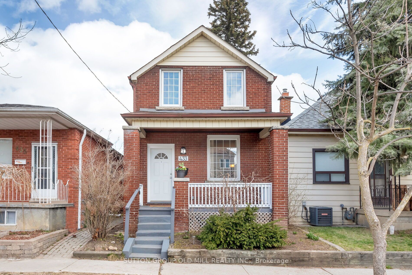
List Price: $919,000
433 Maybank Avenue, Etobicoke, M6N 3S7
- By SUTTON GROUP OLD MILL REALTY INC.
Detached|MLS - #W12087567|New
3 Bed
1 Bath
700-1100 Sqft.
Detached Garage
Room Information
| Room Type | Features | Level |
|---|---|---|
| Living Room 7.2 x 4.63 m | Hardwood Floor, Open Concept, Combined w/Dining | Main |
| Dining Room 7.2 x 4.63 m | Hardwood Floor, Large Window, Combined w/Living | Main |
| Kitchen 2.89 x 4.6 m | Quartz Counter, Backsplash, Walk-Out | Main |
| Primary Bedroom 3.25 x 4.07 m | Hardwood Floor, Large Window, Closet | Second |
| Bedroom 2 4.16 x 2.3 m | Hardwood Floor, Large Window, Closet | Second |
Client Remarks
Charming 2-Storey Home With Modern Updates In A Convenient Location. Welcome To This Picture-Perfect Detached 2-Storey Home, Nestled On A Quiet, Tree-Lined Street In A Friendly, Established Neighbourhood Just Steps From The Stockyards. Built In 1918 And Lovingly Cared For By Just Three Owners, This Home Blends Its Original Charm With Thoughtful Modern Upgrades Throughout. Step Up To The Spacious Front Porch Which Is Ideal For Morning Coffee, Lazy Sundays Or Evening Chats. From There, Head Into The Open Concept Main Floor That Feels Bright, Inviting And Perfect For Both Everyday Living And Entertaining. The Renovated Custom Kitchen Is The Heart Of The Home . It Is Stylish, Functional And Designed With Storage And Counter Space In Mind. You Will Also Find Clever Storage Tucked Under The Stairs, Making Great Use Of Every Inch Of Space. Upstairs, You Will Find Two Well-Sized Bedrooms And A Nicely Updated Bathroom. Downstairs, A Cozy Rec Room With A Fireplace (Not Functional) Offers The Perfect Spot To Unwind, Host A Movie Night, Or Set Up A Creative Home Office Or Additional Bedroom. Front Basement Wall And South Basement Wall Have Been Waterproofed. Out Back, Enjoy A Private Fenced In Backyard With Perennial Garden And Spacious Deck. This Space Is Ideal For BBQs, Entertaining Or Summer Lounging. Spacious, Recently Built 1.5-Car Garage (Access Via Laneway), Offers Both Parking And Plenty Of Storage For Tools, Bikes, Strollers Or Weekend Gear. Location-Wise, You Are Steps To Restaurants, Shopping, Home Depot, Medical Offices, Parks, Schools, And Public Transit. Everything You Need Is Close By. This Home Is Special And It Is The Perfect Mix Of History, Comfort, And Modern Living.
Property Description
433 Maybank Avenue, Etobicoke, M6N 3S7
Property type
Detached
Lot size
N/A acres
Style
2-Storey
Approx. Area
N/A Sqft
Home Overview
Last check for updates
Virtual tour
N/A
Basement information
Partially Finished
Building size
N/A
Status
In-Active
Property sub type
Maintenance fee
$N/A
Year built
2024
Walk around the neighborhood
433 Maybank Avenue, Etobicoke, M6N 3S7Nearby Places

Shally Shi
Sales Representative, Dolphin Realty Inc
English, Mandarin
Residential ResaleProperty ManagementPre Construction
Mortgage Information
Estimated Payment
$0 Principal and Interest
 Walk Score for 433 Maybank Avenue
Walk Score for 433 Maybank Avenue

Book a Showing
Tour this home with Shally
Frequently Asked Questions about Maybank Avenue
Recently Sold Homes in Etobicoke
Check out recently sold properties. Listings updated daily
No Image Found
Local MLS®️ rules require you to log in and accept their terms of use to view certain listing data.
No Image Found
Local MLS®️ rules require you to log in and accept their terms of use to view certain listing data.
No Image Found
Local MLS®️ rules require you to log in and accept their terms of use to view certain listing data.
No Image Found
Local MLS®️ rules require you to log in and accept their terms of use to view certain listing data.
No Image Found
Local MLS®️ rules require you to log in and accept their terms of use to view certain listing data.
No Image Found
Local MLS®️ rules require you to log in and accept their terms of use to view certain listing data.
No Image Found
Local MLS®️ rules require you to log in and accept their terms of use to view certain listing data.
No Image Found
Local MLS®️ rules require you to log in and accept their terms of use to view certain listing data.
Check out 100+ listings near this property. Listings updated daily
See the Latest Listings by Cities
1500+ home for sale in Ontario

