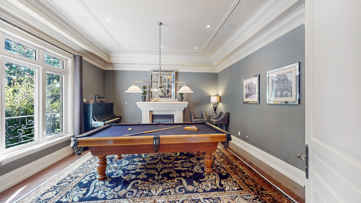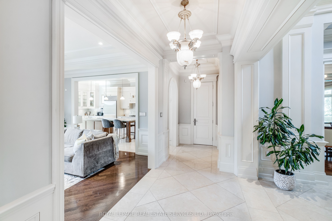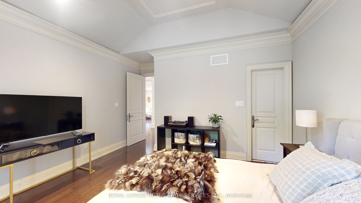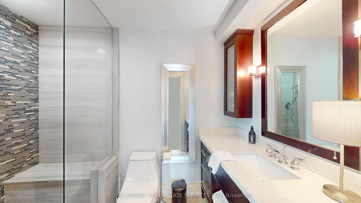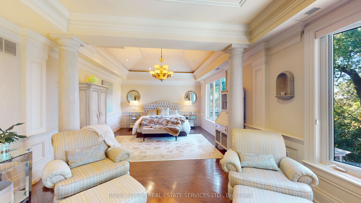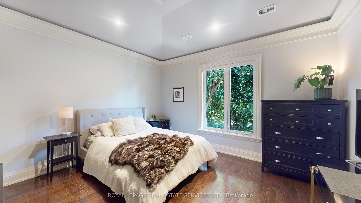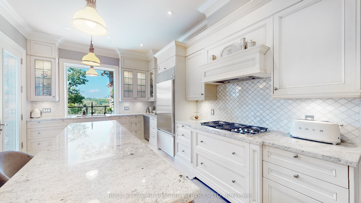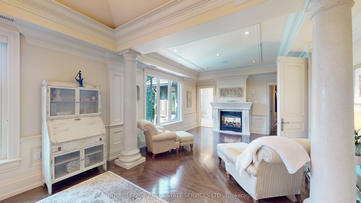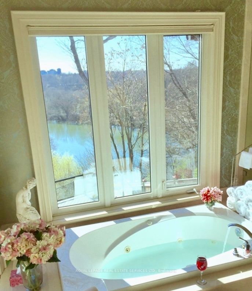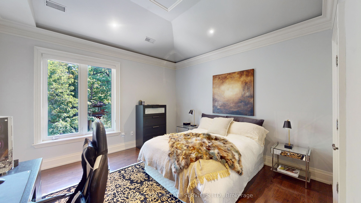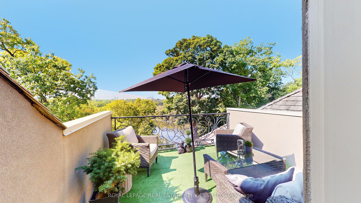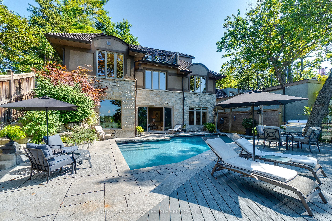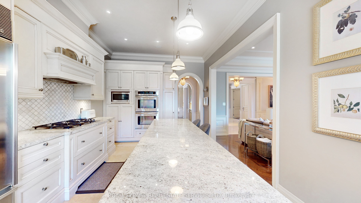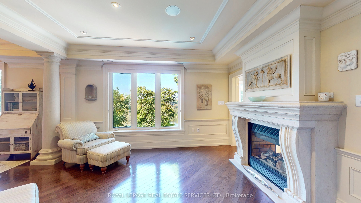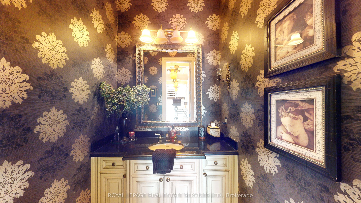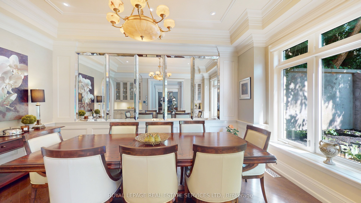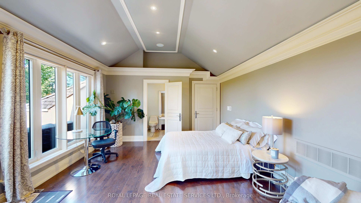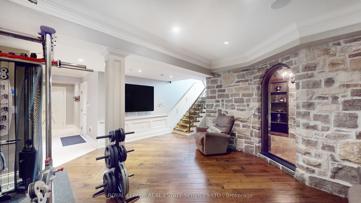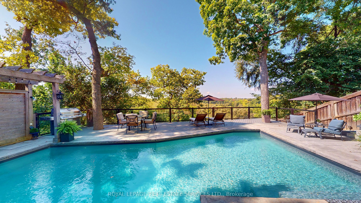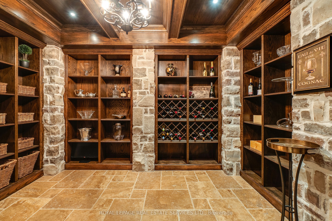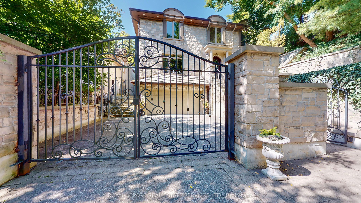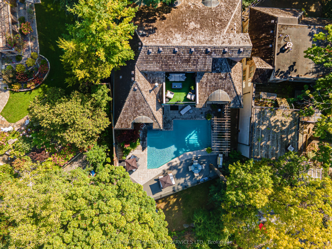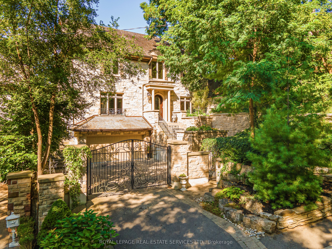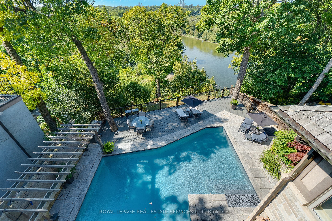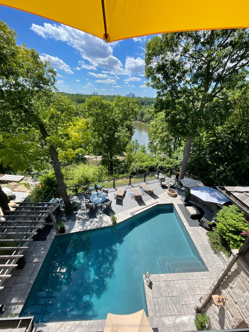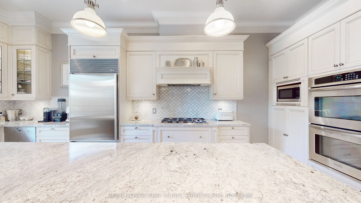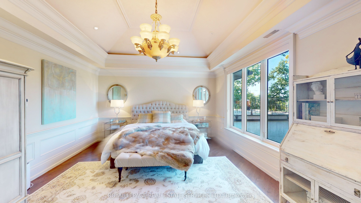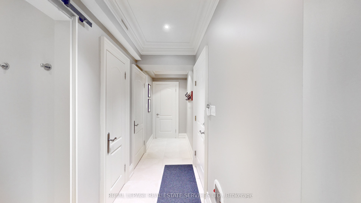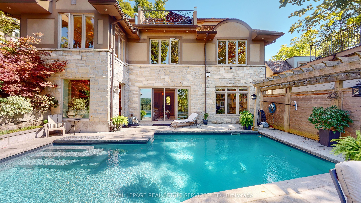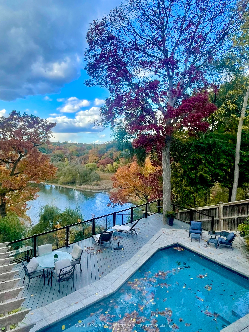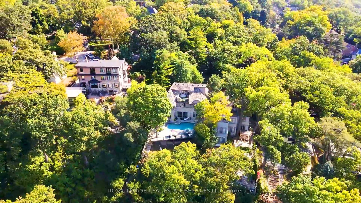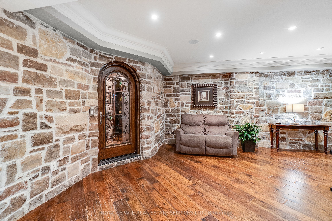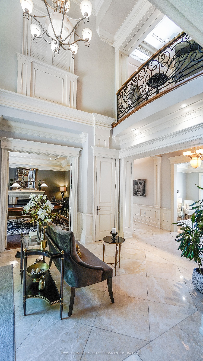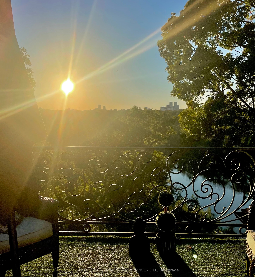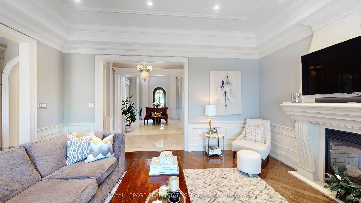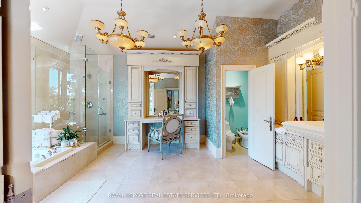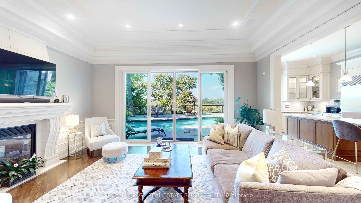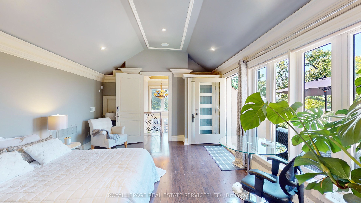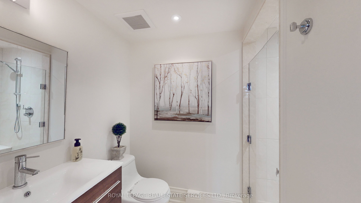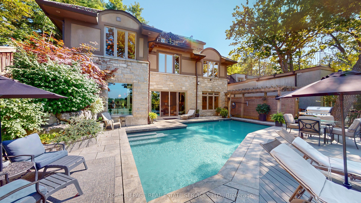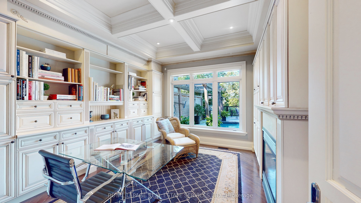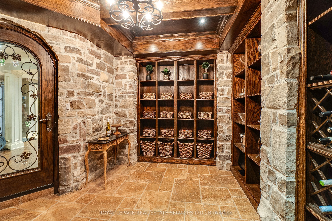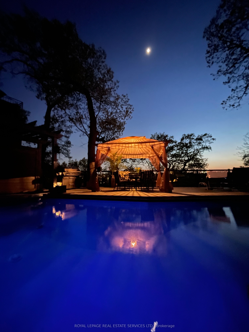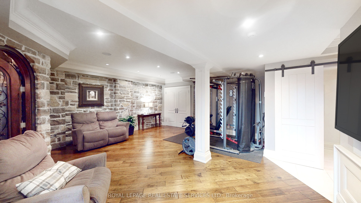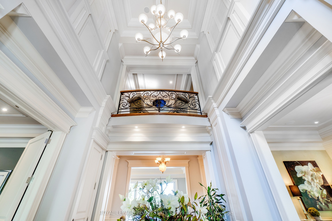
List Price: $5,699,000
43 Riverside Crescent, Etobicoke, M6S 1B5
- By ROYAL LEPAGE REAL ESTATE SERVICES LTD.
Detached|MLS - #W12080501|New
5 Bed
6 Bath
3500-5000 Sqft.
Built-In Garage
Room Information
| Room Type | Features | Level |
|---|---|---|
| Dining Room 5.23 x 4.22 m | Wainscoting, B/I Shelves, Formal Rm | Ground |
| Living Room 4.93 x 4.65 m | Stone Fireplace, Overlooks Frontyard, Hardwood Floor | Ground |
| Kitchen 6.54 x 3.53 m | Overlook Water, Centre Island, B/I Appliances | Ground |
| Primary Bedroom 8.67 x 8.48 m | 6 Pc Ensuite, Stone Fireplace, Overlooks Ravine | Second |
| Bedroom 2 4.62 x 4.24 m | 3 Pc Ensuite, Coffered Ceiling(s), Hardwood Floor | Second |
| Bedroom 3 4.24 x 3.15 m | 4 Pc Ensuite, Coffered Ceiling(s), Hardwood Floor | Second |
| Bedroom 4 5.21 x 4.1 m | 3 Pc Ensuite, W/O To Terrace, Hardwood Floor | Third |
Client Remarks
Nestled in a cul-de-sac in a coveted neighbourhood, this stunning 4+1-bedroom, 6-bathroom property offers luxurious living with breathtaking views of the Humber River and magnificent west-facing sunsets. This home combines unparalleled beauty and tranquility, boosting almost 5000 square feet of expansive living space filled with natural light, highlighting the serene surroundings. The spacious bedrooms, each with vaulted ceilings and ensuite bathrooms provide ultimate privacy. The backyard oasis features a stunning in-ground pool, with ample space for entertaining, while creating a perfect retreat for relaxation. A truly exceptional lifestyle opportunity. Travertine flooring throughout main living including foyer, kitchen, hallway, principal bath and basement foyer and mud room. Basement features stone walls, wine cellar, expansive storage.
Property Description
43 Riverside Crescent, Etobicoke, M6S 1B5
Property type
Detached
Lot size
N/A acres
Style
3-Storey
Approx. Area
N/A Sqft
Home Overview
Last check for updates
Virtual tour
N/A
Basement information
Finished
Building size
N/A
Status
In-Active
Property sub type
Maintenance fee
$N/A
Year built
2024
Walk around the neighborhood
43 Riverside Crescent, Etobicoke, M6S 1B5Nearby Places

Shally Shi
Sales Representative, Dolphin Realty Inc
English, Mandarin
Residential ResaleProperty ManagementPre Construction
Mortgage Information
Estimated Payment
$0 Principal and Interest
 Walk Score for 43 Riverside Crescent
Walk Score for 43 Riverside Crescent

Book a Showing
Tour this home with Shally
Frequently Asked Questions about Riverside Crescent
Recently Sold Homes in Etobicoke
Check out recently sold properties. Listings updated daily
No Image Found
Local MLS®️ rules require you to log in and accept their terms of use to view certain listing data.
No Image Found
Local MLS®️ rules require you to log in and accept their terms of use to view certain listing data.
No Image Found
Local MLS®️ rules require you to log in and accept their terms of use to view certain listing data.
No Image Found
Local MLS®️ rules require you to log in and accept their terms of use to view certain listing data.
No Image Found
Local MLS®️ rules require you to log in and accept their terms of use to view certain listing data.
No Image Found
Local MLS®️ rules require you to log in and accept their terms of use to view certain listing data.
No Image Found
Local MLS®️ rules require you to log in and accept their terms of use to view certain listing data.
No Image Found
Local MLS®️ rules require you to log in and accept their terms of use to view certain listing data.
Check out 100+ listings near this property. Listings updated daily
See the Latest Listings by Cities
1500+ home for sale in Ontario
