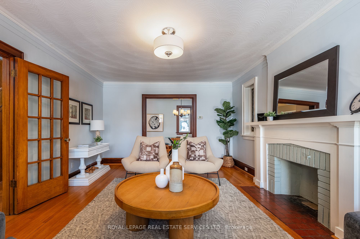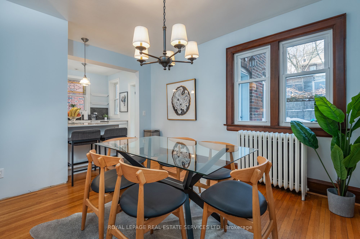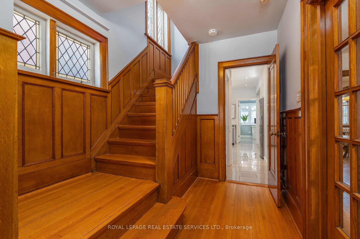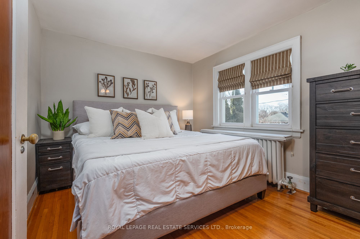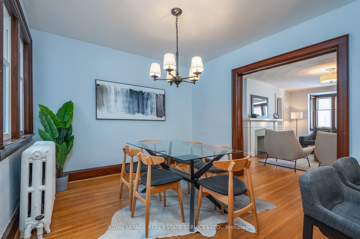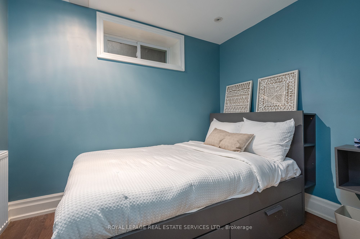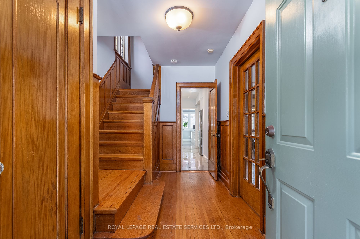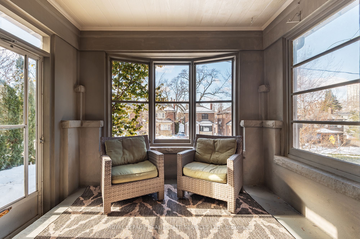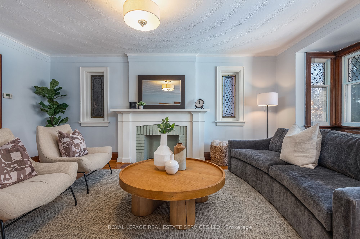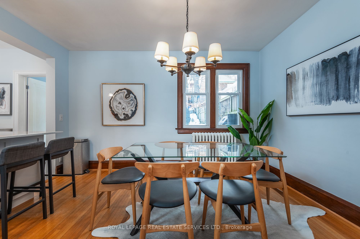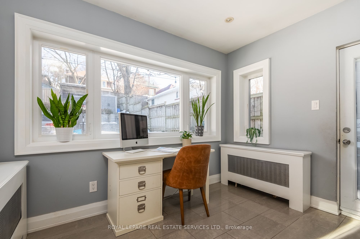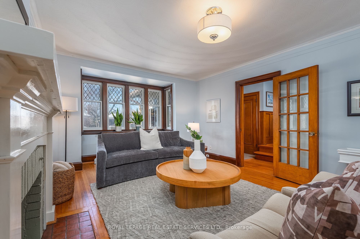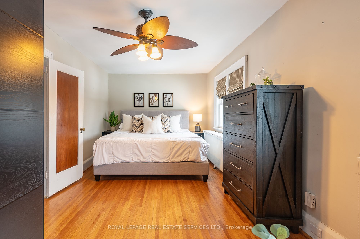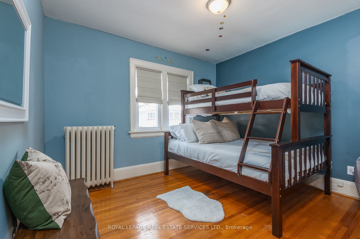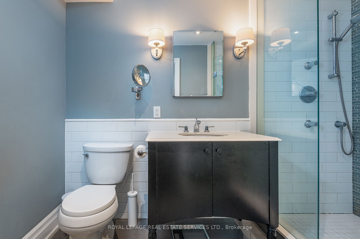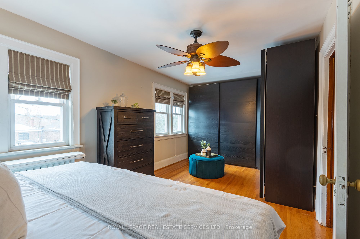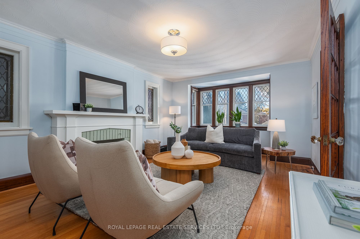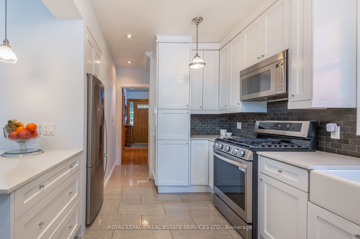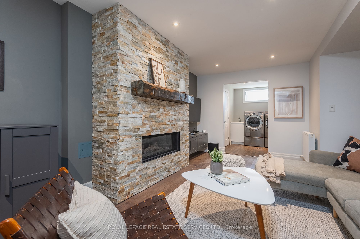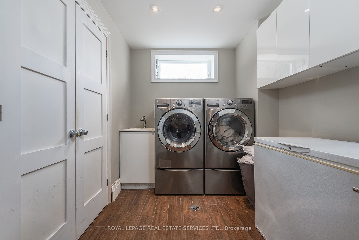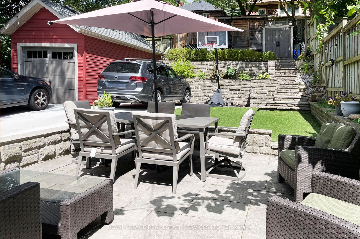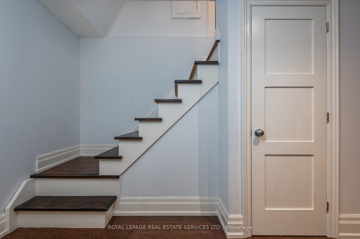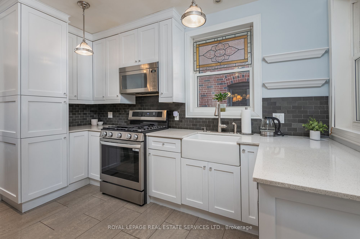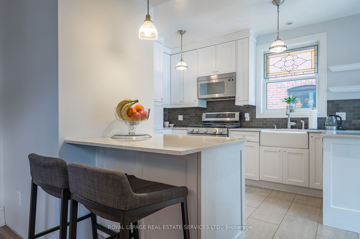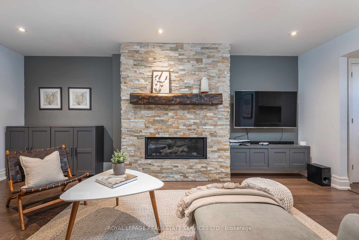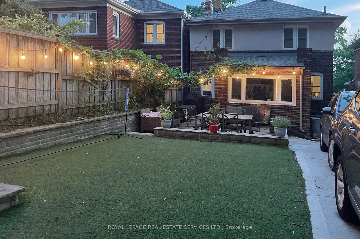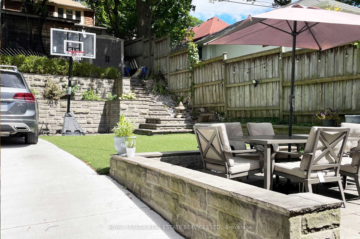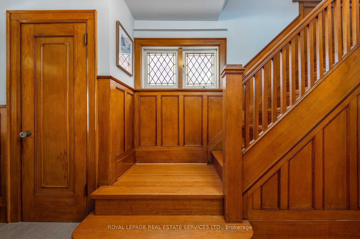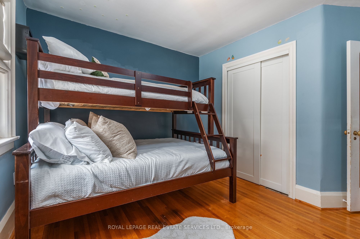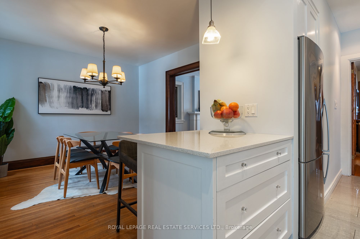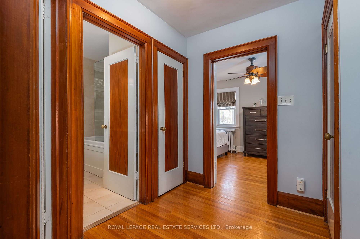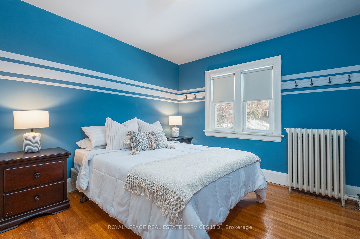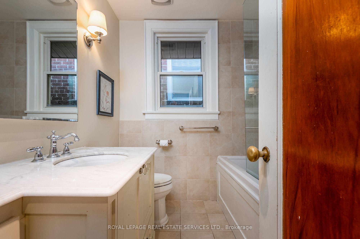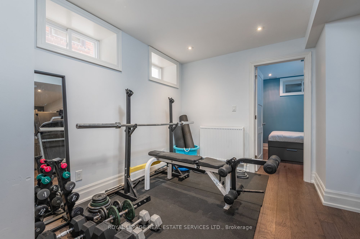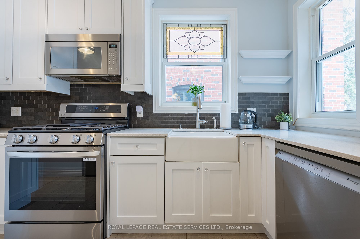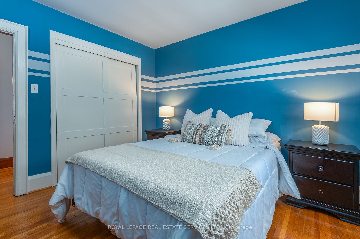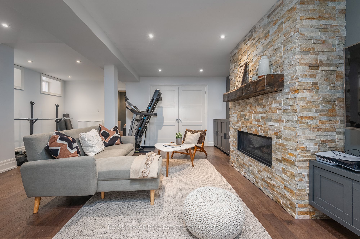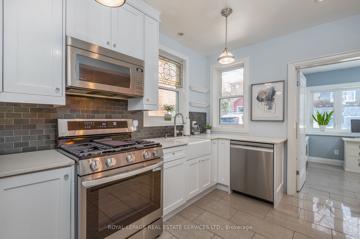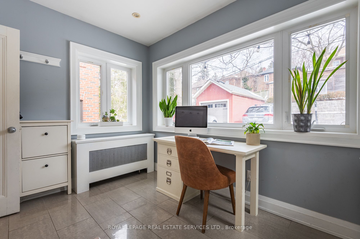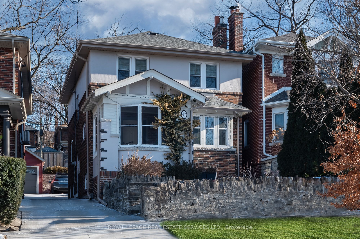
List Price: $1,995,000 5% reduced
43 Old Mill Drive, Etobicoke, M6S 4J8
- By ROYAL LEPAGE REAL ESTATE SERVICES LTD.
Detached|MLS - #W12002914|Price Change
4 Bed
2 Bath
1500-2000 Sqft.
None Garage
Room Information
| Room Type | Features | Level |
|---|---|---|
| Living Room 6.25 x 3.96 m | Bow Window, Closed Fireplace, Hardwood Floor | Ground |
| Dining Room 3.96 x 3.25 m | Hardwood Floor, Breakfast Bar, Overlooks Backyard | Ground |
| Kitchen 3.89 x 2.44 m | Stainless Steel Appl, Renovated, Porcelain Floor | Ground |
| Primary Bedroom 6.48 x 3.05 m | Combined w/Sitting, W/W Closet, Hardwood Floor | Second |
| Bedroom 3.4 x 3.05 m | Double Closet, Hardwood Floor, Overlooks Backyard | Second |
| Bedroom 3.35 x 3.2 m | Overlooks Backyard, Large Closet, Hardwood Floor | Second |
| Bedroom 2.82 x 2.74 m | Above Grade Window, Closet, Hardwood Floor | Basement |
Client Remarks
Elevated living in "Old Millside" this 30 X 130 foot lot proves that size or frontage matters. Meticulously maintained charm and character of yesteryear tastefully married with the convenience todays buyers demand. Enjoy the enclosed front porch as the sun sets. The foyer features warm, golden wainscotting. The gracious living room provides ample space for very fullsized furniture. Enjoy Dinner in the open dining room. Crisp White Updated Kitchen with social breakfast bar. The Mudroom/Office looks out over the professionally landscaped backyard. Upstairs are three spacious bedrooms: the primary has a cornered wall of cabinets and comfortably fits a king size bed. The cherry on top is the excavated, finished basement with recreation room, open concept gym, full laundry and an additional bedroom. The wide right of way comfortably fits two SUV's at the rear. Added bonus for a nominal membership fee, you are in the coveted Baby Point Club catchment: Club House, Lawn Bowling, Yoga, Tennis, Seasonal Events (Games Day, May Opening, Christmas with Santa etc.), Skating and so much more. Stroll to Trendy Bloor West Village Shops & Restaurants, Jane Subway, Humber River Trails, Old Mill Tennis Courts and Fantastic schools. Catchment For Coveted Baby Point Club Membership. Easy Access to Major Highways. A Home to Grow Into!
Property Description
43 Old Mill Drive, Etobicoke, M6S 4J8
Property type
Detached
Lot size
< .50 acres
Style
2-Storey
Approx. Area
N/A Sqft
Home Overview
Last check for updates
Virtual tour
N/A
Basement information
Finished,Separate Entrance
Building size
N/A
Status
In-Active
Property sub type
Maintenance fee
$N/A
Year built
2024
Walk around the neighborhood
43 Old Mill Drive, Etobicoke, M6S 4J8Nearby Places

Shally Shi
Sales Representative, Dolphin Realty Inc
English, Mandarin
Residential ResaleProperty ManagementPre Construction
Mortgage Information
Estimated Payment
$0 Principal and Interest
 Walk Score for 43 Old Mill Drive
Walk Score for 43 Old Mill Drive

Book a Showing
Tour this home with Shally
Frequently Asked Questions about Old Mill Drive
Recently Sold Homes in Etobicoke
Check out recently sold properties. Listings updated daily
No Image Found
Local MLS®️ rules require you to log in and accept their terms of use to view certain listing data.
No Image Found
Local MLS®️ rules require you to log in and accept their terms of use to view certain listing data.
No Image Found
Local MLS®️ rules require you to log in and accept their terms of use to view certain listing data.
No Image Found
Local MLS®️ rules require you to log in and accept their terms of use to view certain listing data.
No Image Found
Local MLS®️ rules require you to log in and accept their terms of use to view certain listing data.
No Image Found
Local MLS®️ rules require you to log in and accept their terms of use to view certain listing data.
No Image Found
Local MLS®️ rules require you to log in and accept their terms of use to view certain listing data.
No Image Found
Local MLS®️ rules require you to log in and accept their terms of use to view certain listing data.
Check out 100+ listings near this property. Listings updated daily
See the Latest Listings by Cities
1500+ home for sale in Ontario
