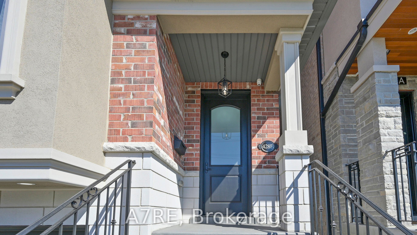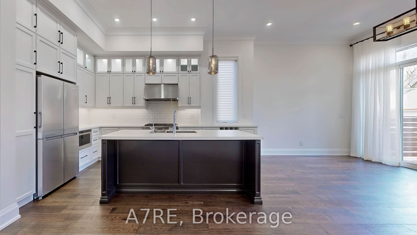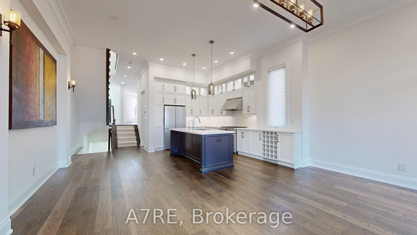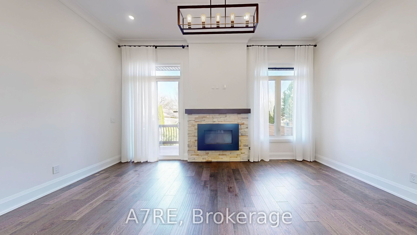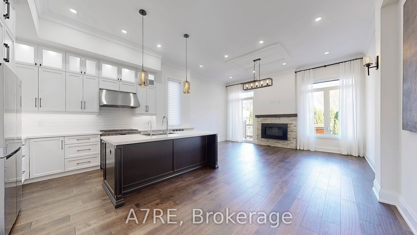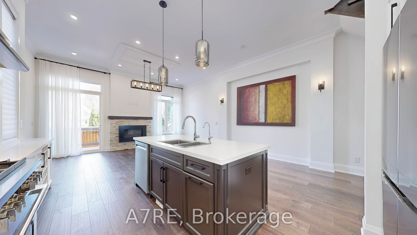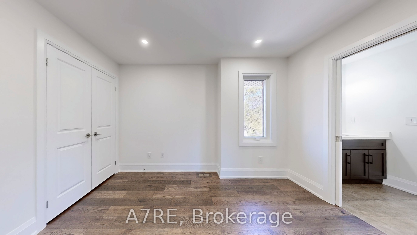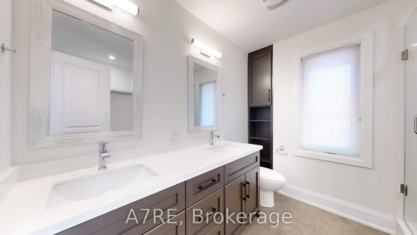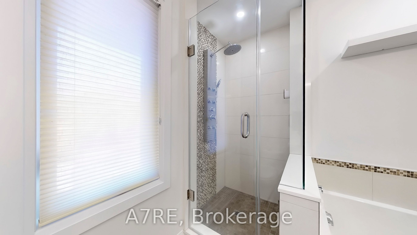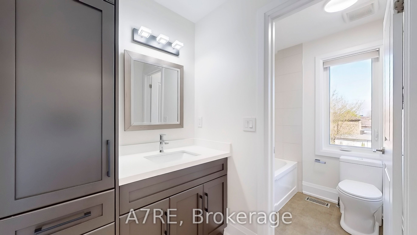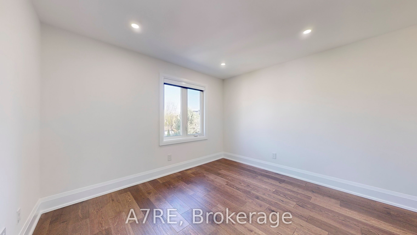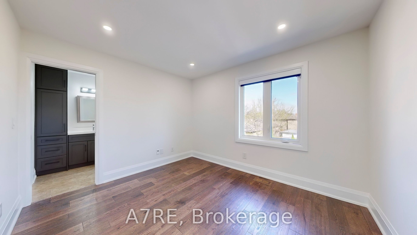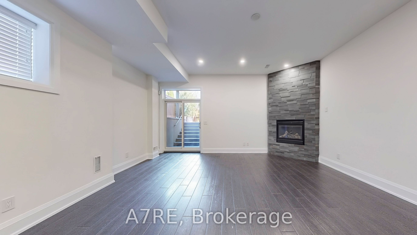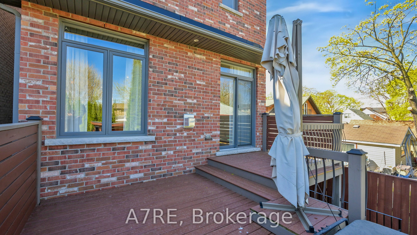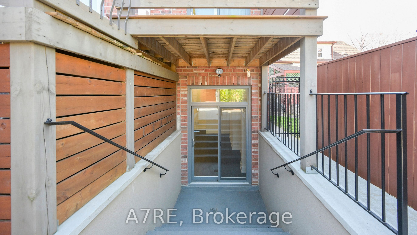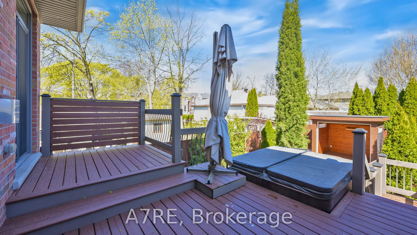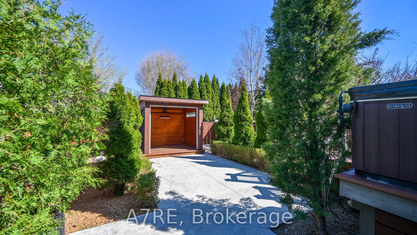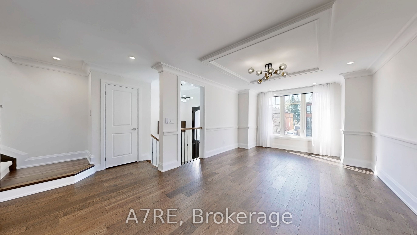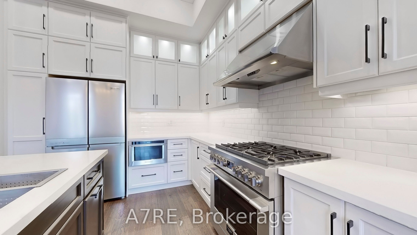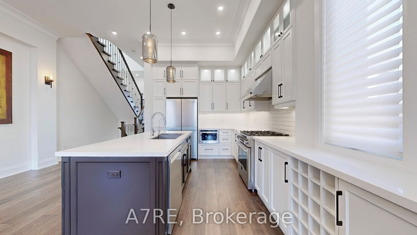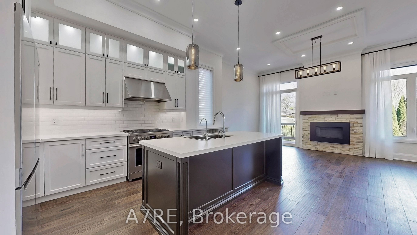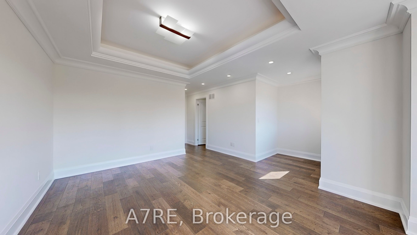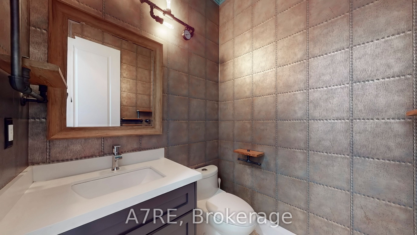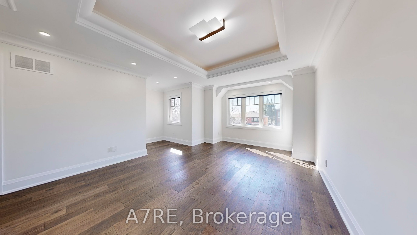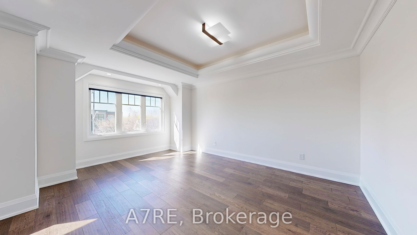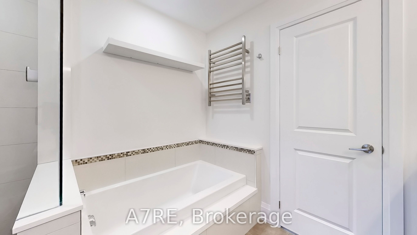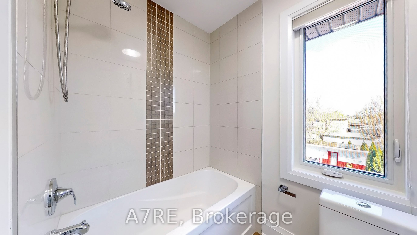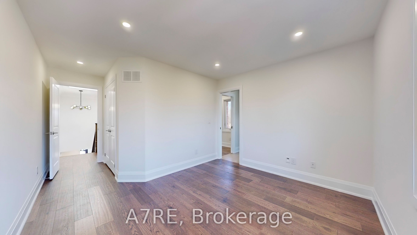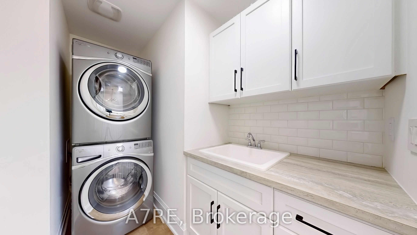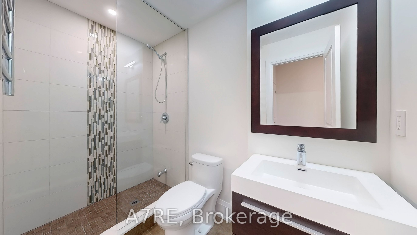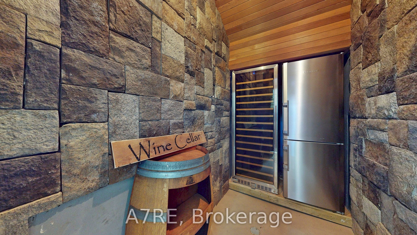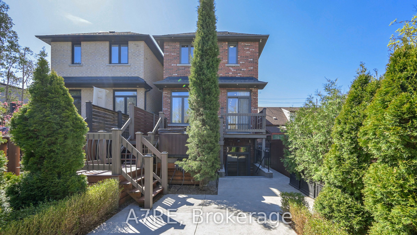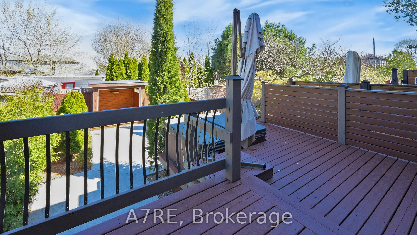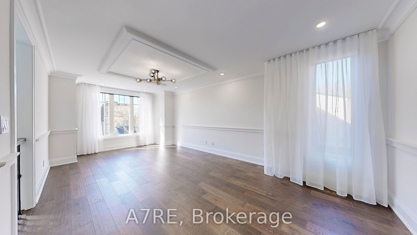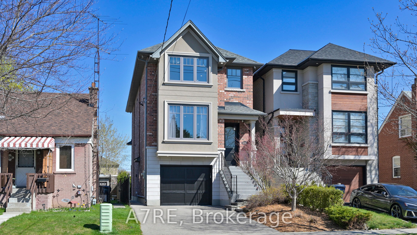
List Price: $1,885,000
428B Valermo Drive, Etobicoke, M8W 2L9
- By A7RE
Detached|MLS - #W12121638|New
3 Bed
4 Bath
2000-2500 Sqft.
Lot Size: 25.03 x 131.76 Feet
Built-In Garage
Room Information
| Room Type | Features | Level |
|---|---|---|
| Living Room 6.93 x 3.66 m | Hardwood Floor, Open Concept, Crown Moulding | Main |
| Kitchen 2.72 x 4.85 m | Hardwood Floor, Quartz Counter, Stainless Steel Appl | Main |
| Dining Room 4.04 x 2.79 m | Hardwood Floor, Combined w/Kitchen, Open Concept | Main |
| Primary Bedroom 5.51 x 5.05 m | Hardwood Floor, 5 Pc Bath, Walk-In Closet(s) | Upper |
| Bedroom 3.61 x 3.56 m | Hardwood Floor, Semi Ensuite, Large Closet | Upper |
| Bedroom 5.23 x 3.58 m | Hardwood Floor, Semi Ensuite, Large Closet | Upper |
Client Remarks
Discover refined living in one of Toronto's most coveted neighbourhoods! This stunning custom-built 3-bedroom, 3.5-bath executive home in Prime Alderwood boasts nearly 2,800 sq ft of expertly designed living space, where modern luxury meets everyday functionality, perfect for the discerning family. Enter through the grand front door into a light-filled, open-concept main floor, thoughtfully crafted to blend style with comfort. The chef-inspired kitchen features premium stainless steel appliances, full-height cabinetry with integrated lighting, a reverse osmosis water system, and a spacious island with a breakfast bar. It flows seamlessly into the expansive family room with a cozy gas fireplace, 11.5-ft ceilings, ideal for entertaining and relaxation. Step out to your professionally landscaped backyard oasis, featuring a multi-level deck, hot tub, and a custom cabana, great for unwinding in your private, fully fenced yard. The upper level is a home of a tranquil primary suite with a private reading nook, spa-inspired 5-piece ensuite, and a custom walk-in closet. A stunning skylight bathes the space in natural light, enhancing the home's sense of openness. Two additional bedrooms, a second 4-piece bathroom, a dedicated laundry room, and upscale finishes throughout provide a perfect combination of luxury and practicality. The lower level features an extraordinary wine cellar with fridge and cooler, ideal for connoisseurs and entertainers alike. The fully finished basement with soaring 10-ft ceilings offers an additional full 4-piece bathroom, gas fireplace, and a walk-up to the backyard. This property is equipped with ample storage, access to the garage, motorized blinds, smart thermostat, pre-wired security system, and wireless switches for select lighting, ensuring convenience and peace of mind. Ideally located within walking distance to top-rated shops, restaurants, parks, and schools, and with quick access to major highways, downtown, and the airport. Must see!!!
Property Description
428B Valermo Drive, Etobicoke, M8W 2L9
Property type
Detached
Lot size
N/A acres
Style
2-Storey
Approx. Area
N/A Sqft
Home Overview
Basement information
Finished,Walk-Up
Building size
N/A
Status
In-Active
Property sub type
Maintenance fee
$N/A
Year built
--
Walk around the neighborhood
428B Valermo Drive, Etobicoke, M8W 2L9Nearby Places

Angela Yang
Sales Representative, ANCHOR NEW HOMES INC.
English, Mandarin
Residential ResaleProperty ManagementPre Construction
Mortgage Information
Estimated Payment
$0 Principal and Interest
 Walk Score for 428B Valermo Drive
Walk Score for 428B Valermo Drive

Book a Showing
Tour this home with Angela
Frequently Asked Questions about Valermo Drive
Recently Sold Homes in Etobicoke
Check out recently sold properties. Listings updated daily
See the Latest Listings by Cities
1500+ home for sale in Ontario
