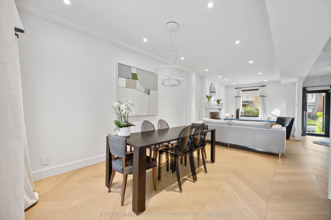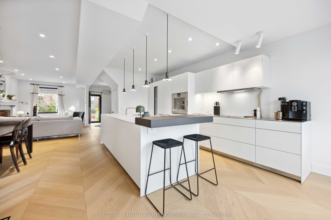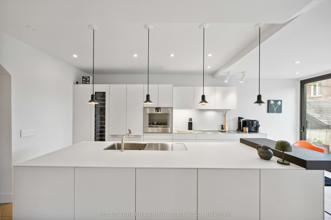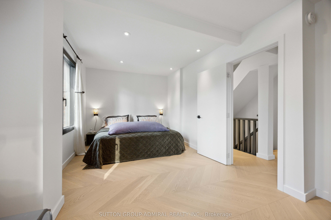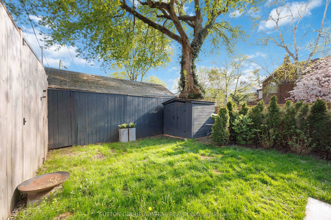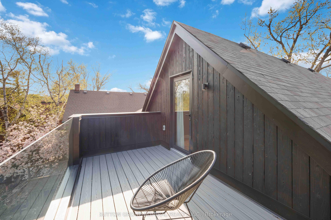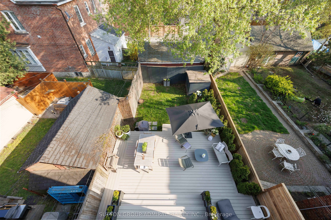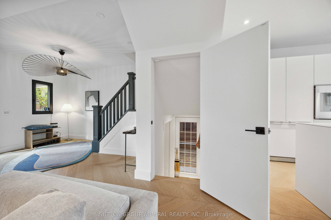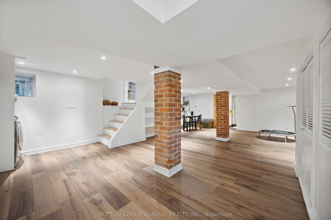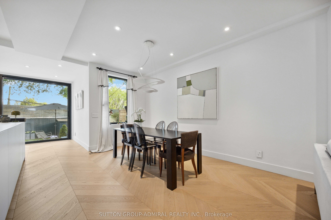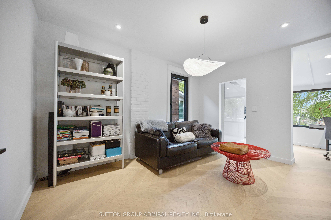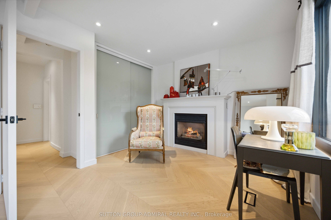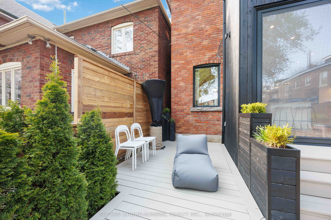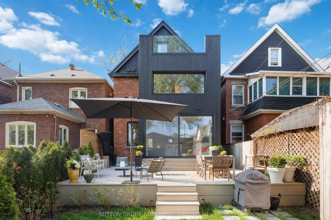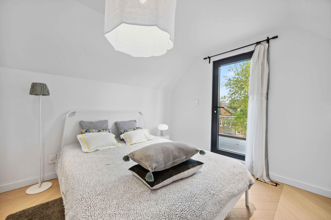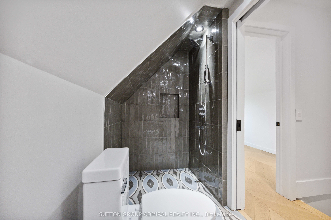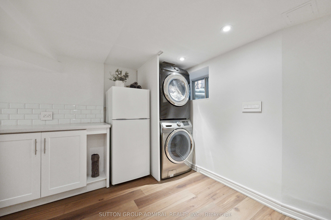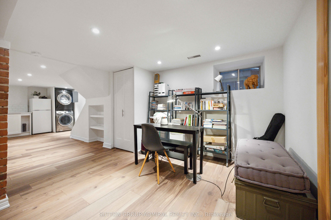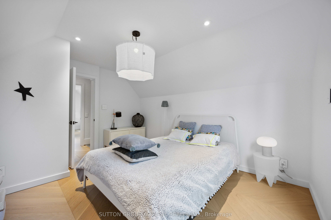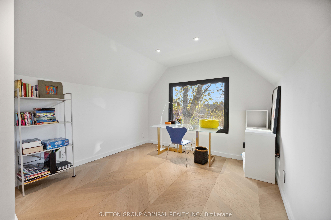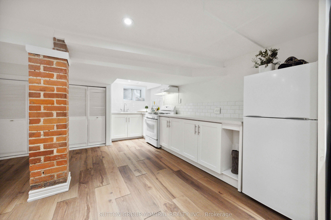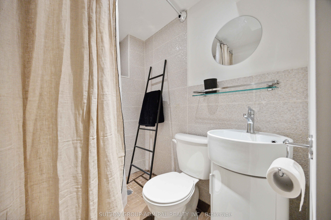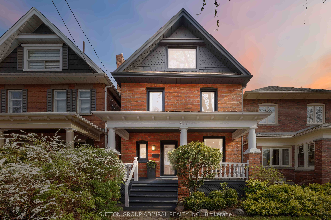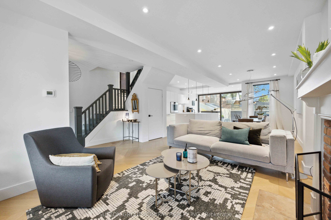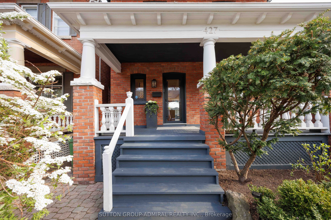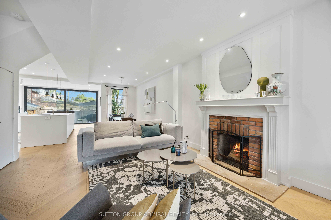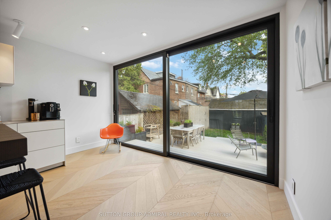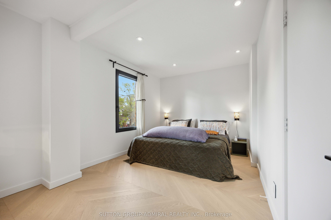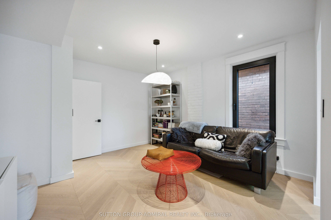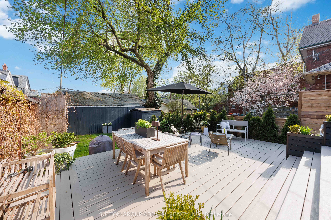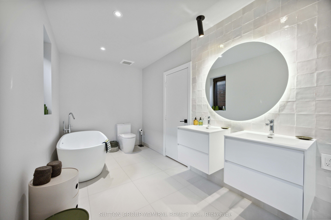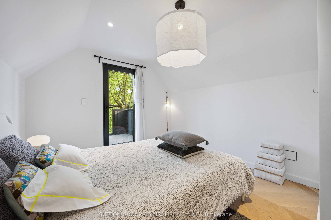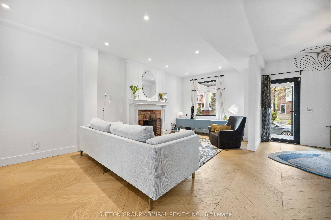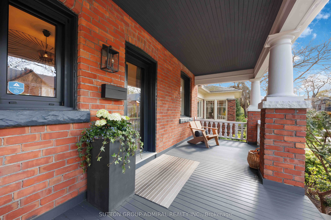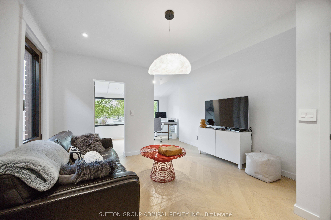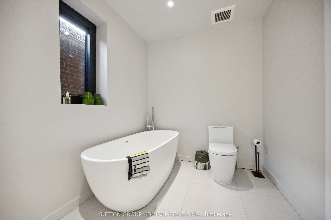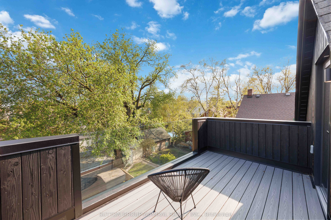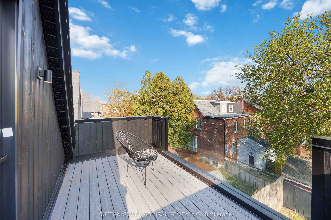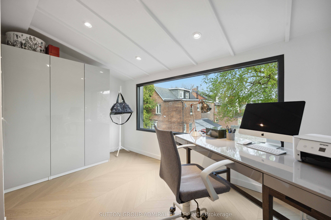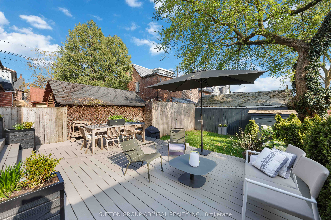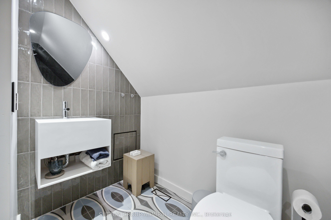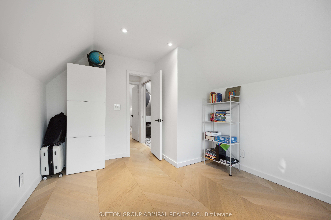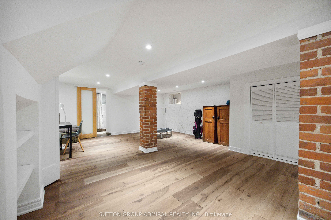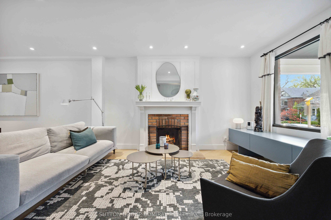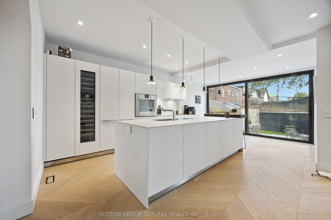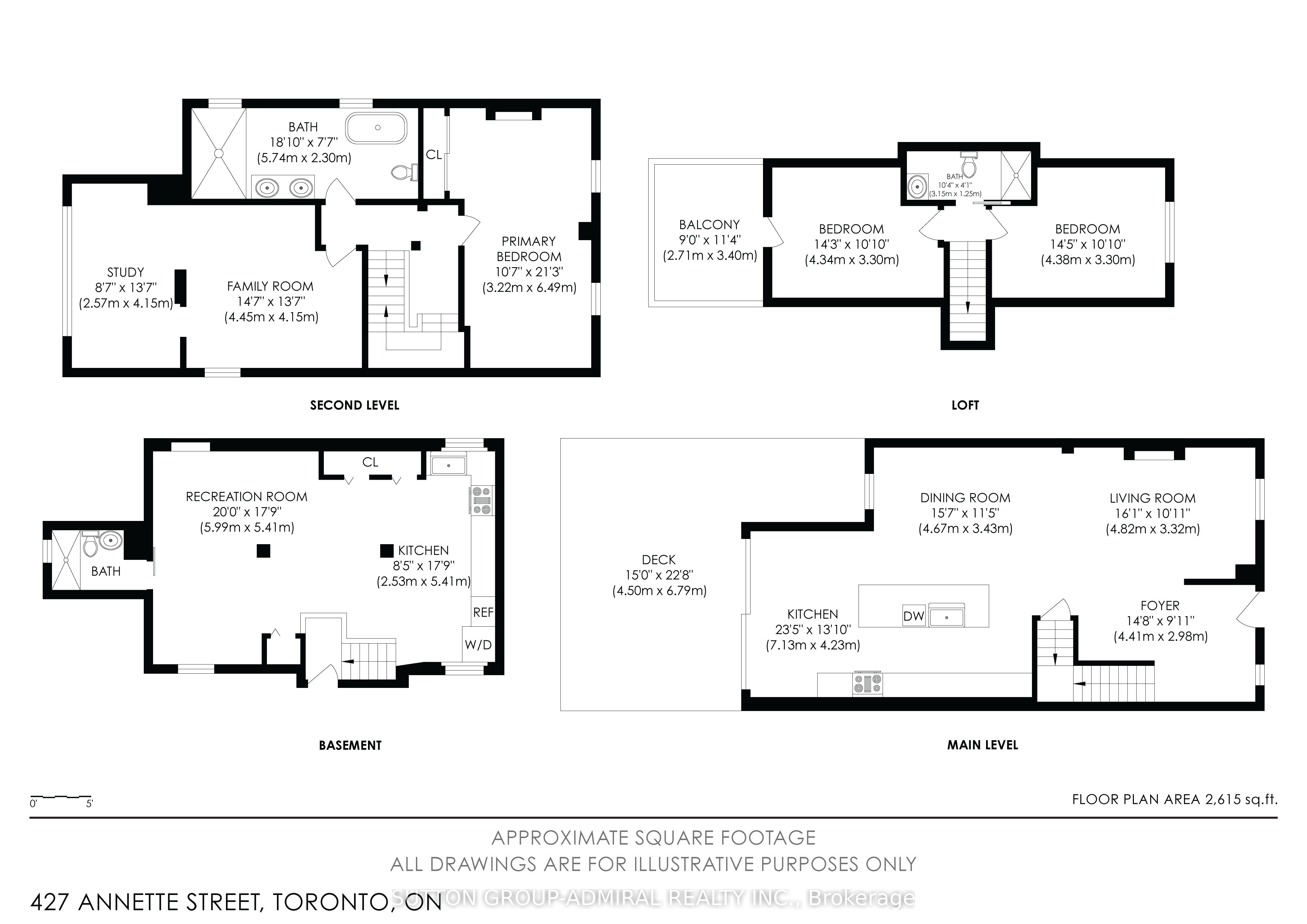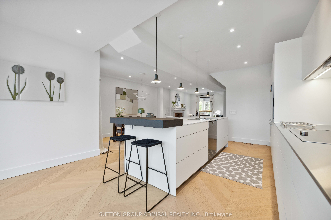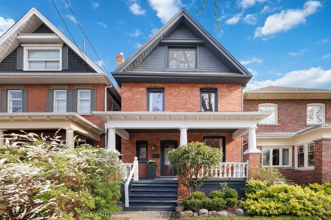
List Price: $3,098,000
427 Annette Street, Etobicoke, M6P 1R8
- By SUTTON GROUP-ADMIRAL REALTY INC.
Detached|MLS - #W12139302|New
5 Bed
3 Bath
2000-2500 Sqft.
Lot Size: 25 x 100 Feet
None Garage
Room Information
| Room Type | Features | Level |
|---|---|---|
| Living Room 4.82 x 3.32 m | Hardwood Floor, Fireplace, Overlooks Frontyard | Ground |
| Dining Room 4.67 x 3.43 m | Hardwood Floor, Pot Lights, Overlooks Backyard | Ground |
| Kitchen 7.13 x 4.23 m | Hardwood Floor, Stainless Steel Appl, W/O To Yard | Ground |
| Primary Bedroom 3.22 x 6.49 m | Hardwood Floor, Fireplace, Closet | Second |
| Bedroom 4.45 x 4.15 m | Hardwood Floor, Pot Lights, Window | Second |
| Bedroom 4.34 x 3.3 m | Hardwood Floor, Closet, Window | Third |
| Bedroom 4.38 x 3.3 m | Hardwood Floor, Closet, W/O To Balcony | Third |
| Kitchen 2.53 x 5.41 m | Modern Kitchen, Pot Lights, Above Grade Window | Basement |
Client Remarks
Striking Two And Half Storey Edwardian Residence, In The PrestigiousHigh Park North Area, Designed By Daniel Karpinski Architect Who Received A Number of International Awards. This Home Has Been Exquisitely Designed And Fully Renovated, And Will Leave You Speechless. Offering A Modern Open Concept Main Level With A Walkout To The Elegantly Landscaped Rear Garden. Gorgeous Modern Kitchen By Bulthaup Kitchens, Equipped With Gaggenau Appliances. Second And Third Floor Offers Four Sizeable Bedrooms With Chevron Hardwood Floors Including Large Two Beautifully Designed Themed Large Bathrooms. Third Floor Bedroom Offers AWalkout To Private Balcony Overlooking Backyard For Those Tranquil Escapes! UniqueJapanese Shou Sugi Ban Cladding On The Garden Side. Lower Level Offers SpaciousRec Room And A Separate Entrance With Unlimited Possibilities To Make It Your Own! Steps To Summerhill Market, Shops, Trendy Restaurants, Incredible Parks, And SoMuch More. This Remarkable Residence Is Truly Worthy Of Your Consideration!
Property Description
427 Annette Street, Etobicoke, M6P 1R8
Property type
Detached
Lot size
N/A acres
Style
2 1/2 Storey
Approx. Area
N/A Sqft
Home Overview
Last check for updates
Virtual tour
N/A
Basement information
Finished,Separate Entrance
Building size
N/A
Status
In-Active
Property sub type
Maintenance fee
$N/A
Year built
--
Walk around the neighborhood
427 Annette Street, Etobicoke, M6P 1R8Nearby Places

Angela Yang
Sales Representative, ANCHOR NEW HOMES INC.
English, Mandarin
Residential ResaleProperty ManagementPre Construction
Mortgage Information
Estimated Payment
$0 Principal and Interest
 Walk Score for 427 Annette Street
Walk Score for 427 Annette Street

Book a Showing
Tour this home with Angela
Frequently Asked Questions about Annette Street
Recently Sold Homes in Etobicoke
Check out recently sold properties. Listings updated daily
See the Latest Listings by Cities
1500+ home for sale in Ontario
