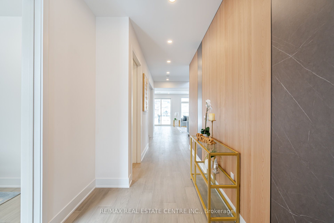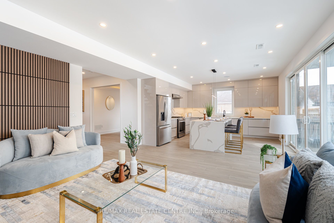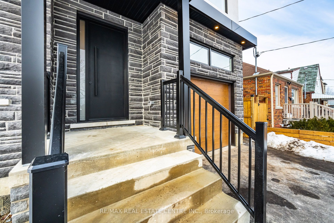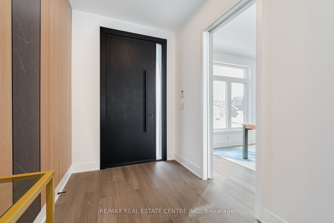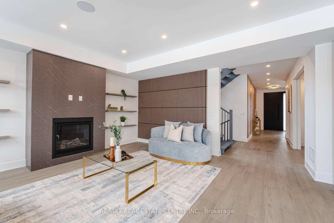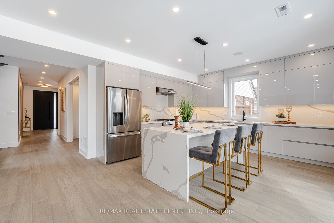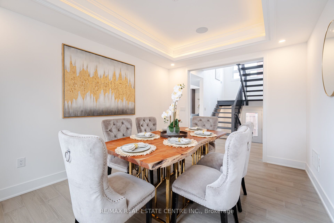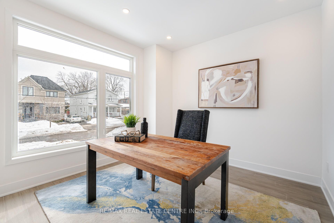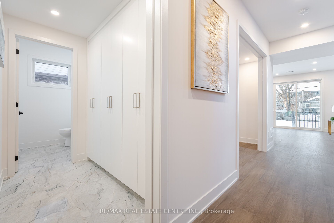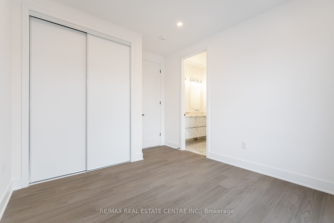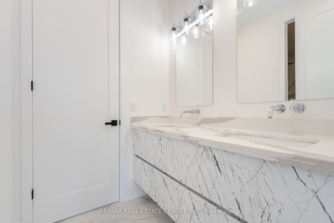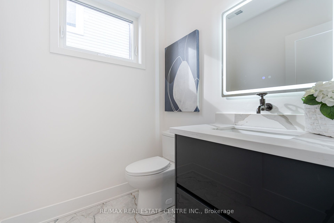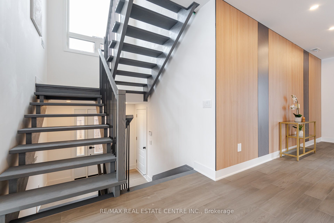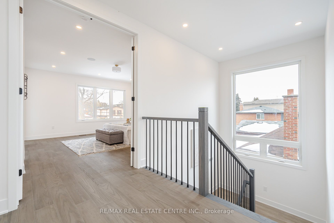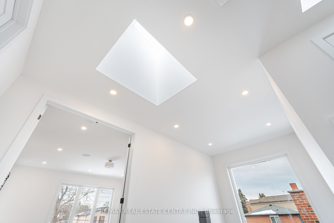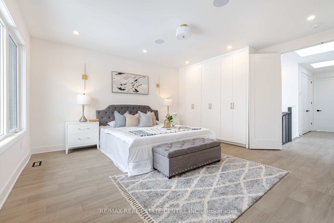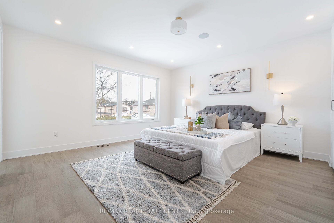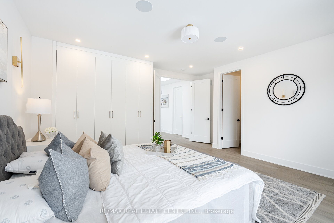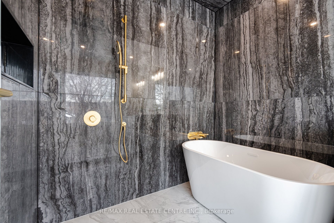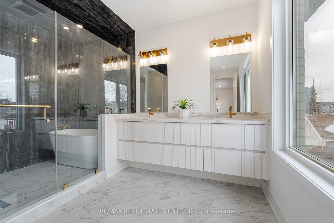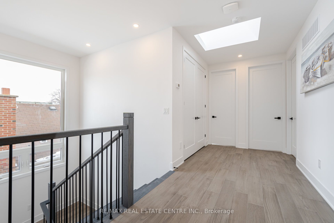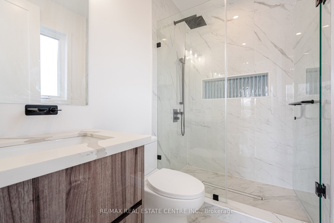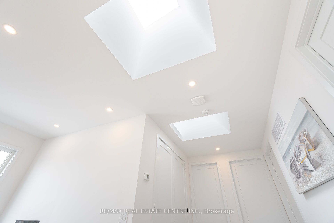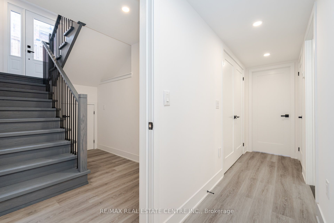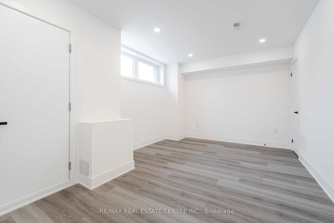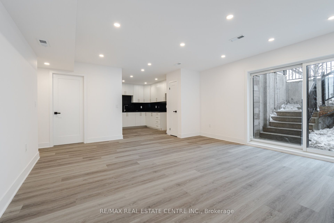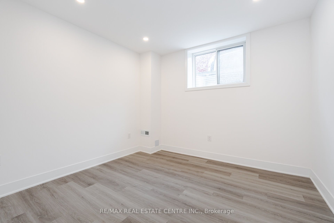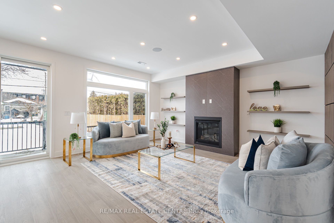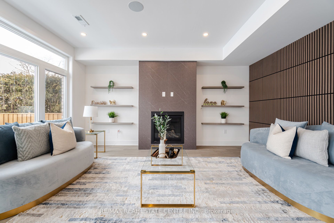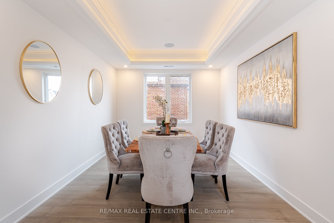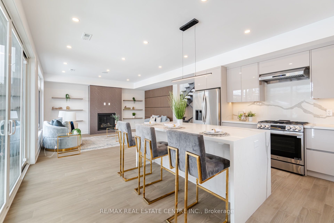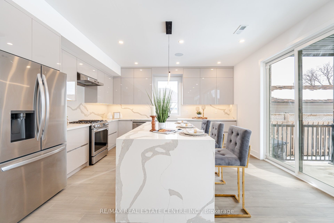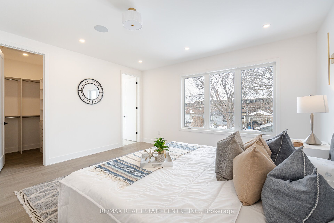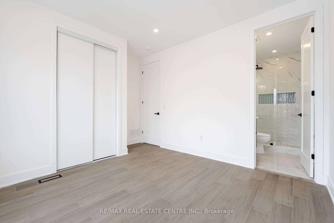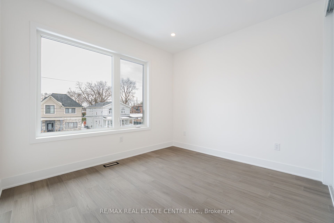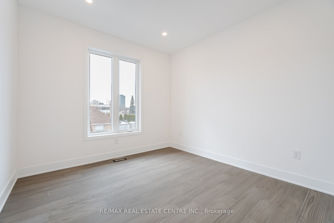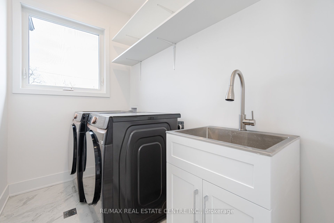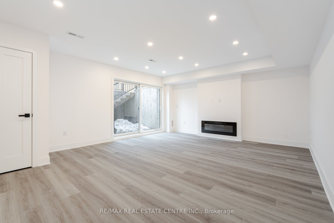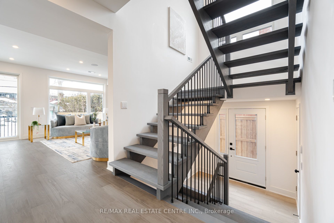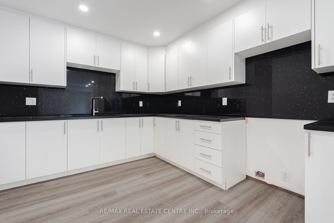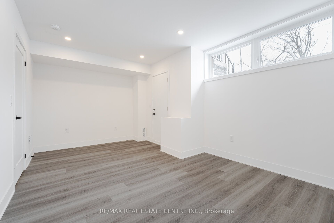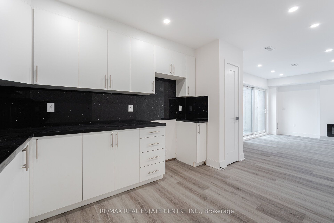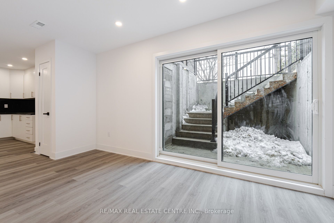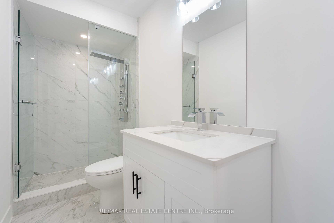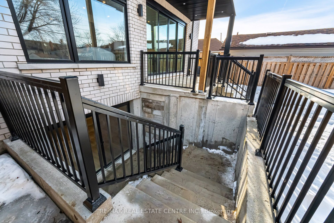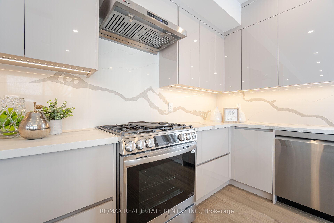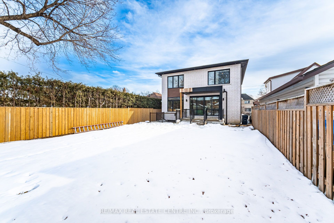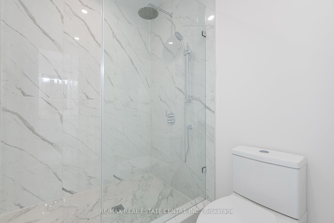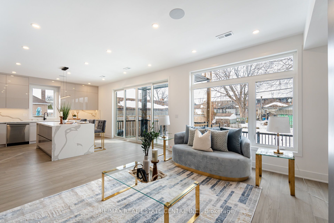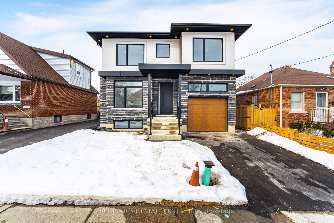
List Price: $2,498,800
404 Melrose Street, Etobicoke, M8Z 1H1
- By RE/MAX REAL ESTATE CENTRE INC.
Detached|MLS - #W12003483|New
6 Bed
5 Bath
2500-3000 Sqft.
Lot Size: 40 x 125 Feet
Built-In Garage
Room Information
| Room Type | Features | Level |
|---|---|---|
| Dining Room 4.25 x 3.39 m | Hardwood Floor, Large Window, Coffered Ceiling(s) | Main |
| Kitchen 4.25 x 4.95 m | Hardwood Floor, Family Size Kitchen, Centre Island | Main |
| Primary Bedroom 5.35 x 4.89 m | Hardwood Floor, Walk-In Closet(s), 5 Pc Ensuite | Second |
| Bedroom 2 3.99 x 3.25 m | Hardwood Floor, Semi Ensuite, Closet | Second |
| Bedroom 3 3.99 x 3.92 m | Hardwood Floor, Semi Ensuite, Large Window | Second |
| Bedroom 4 4.2 x 3.57 m | Hardwood Floor, 4 Pc Ensuite, Large Window | Second |
| Kitchen 3.65 x 4.4 m | Vinyl Floor, Quartz Counter, Open Concept | Basement |
| Bedroom 3.19 x 3.38 m | Vinyl Floor, Window, Closet | Basement |
Client Remarks
Welcome to 404 Melrose, an exceptional custom-built residence offering modern luxury and thoughtful design in the heart of Mimico. Built with meticulous attention to detail, features a striking modern exterior with a combination of brick, stone, and Aluminium Composite Material. The home is designed with energy efficiency and comfort in mind, including spray insulation and high-performance double-glazed windows. An entertainer's haven with indoor and outdoor speakers, and a modern kitchen with modern appliances.Inside, the home boasts an open-concept floor plan with soaring ceilings and elegant finishes throughout. The modern kitchen is crafted with modern appliances, custom millwork, waterfall countertops, and a spacious island, ideal for entertaining. The foyer features a large feature wall, multi-point door for additional security and lots of natural light. The dining room features include a coffered ceiling with cove lighting, modern archway lighting and speakers. Wide engineered hardwood flooring throughout, and luxurious tiles make every room feel like a high-end hotel. The master ensuite is a spa-like oasis, featuring a smart toilet, heated floors, soaker tub, and sleek gold Riobel fixtures. Additional highlights include a gas fireplace on the main floor, and built-in millwork in closets and key living spaces. The garage contains an EV charger rough-in ready for your vehicle. The finished legal basement suite includes two bedrooms, one washroom, kitchen with quartz countertops and ample living space. Thoughtfully designed for both comfort and function, this home is perfect for those seeking high-end living in an established Toronto neighborhood.
Property Description
404 Melrose Street, Etobicoke, M8Z 1H1
Property type
Detached
Lot size
N/A acres
Style
2-Storey
Approx. Area
N/A Sqft
Home Overview
Last check for updates
Virtual tour
N/A
Basement information
Separate Entrance,Apartment
Building size
N/A
Status
In-Active
Property sub type
Maintenance fee
$N/A
Year built
2024
Walk around the neighborhood
404 Melrose Street, Etobicoke, M8Z 1H1Nearby Places

Angela Yang
Sales Representative, ANCHOR NEW HOMES INC.
English, Mandarin
Residential ResaleProperty ManagementPre Construction
Mortgage Information
Estimated Payment
$0 Principal and Interest
 Walk Score for 404 Melrose Street
Walk Score for 404 Melrose Street

Book a Showing
Tour this home with Angela
Frequently Asked Questions about Melrose Street
Recently Sold Homes in Etobicoke
Check out recently sold properties. Listings updated daily
See the Latest Listings by Cities
1500+ home for sale in Ontario
