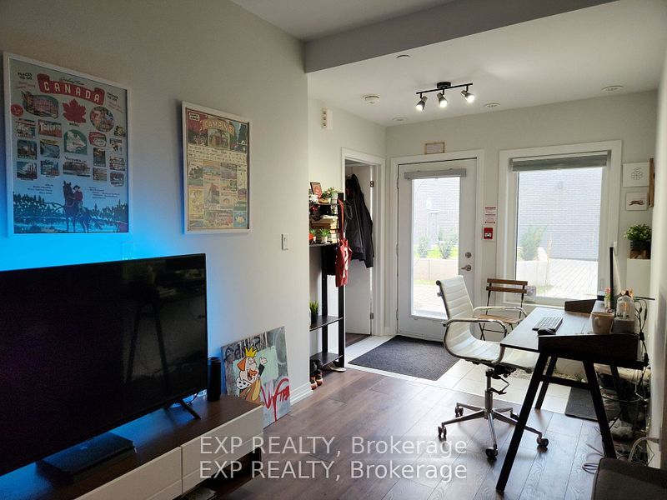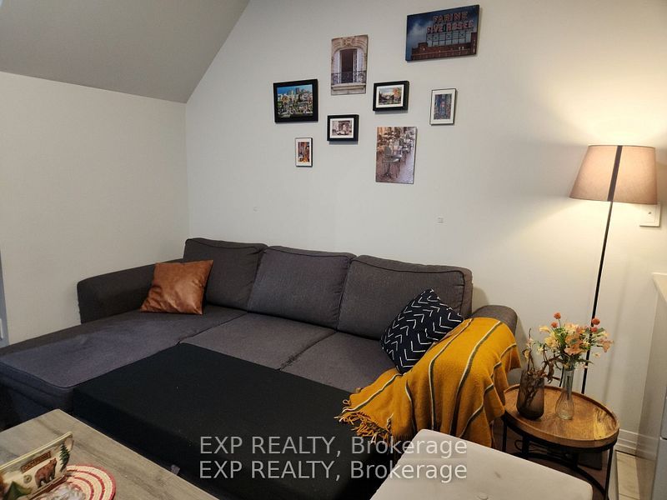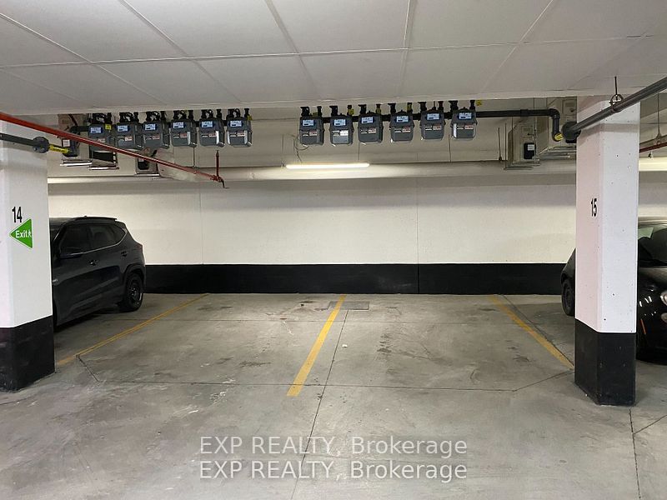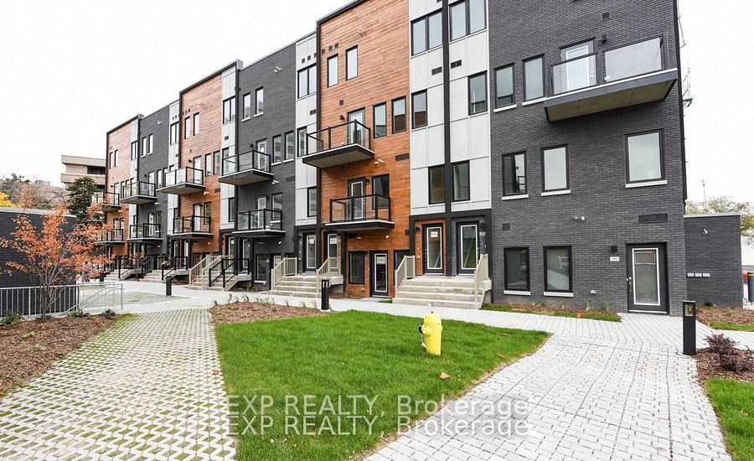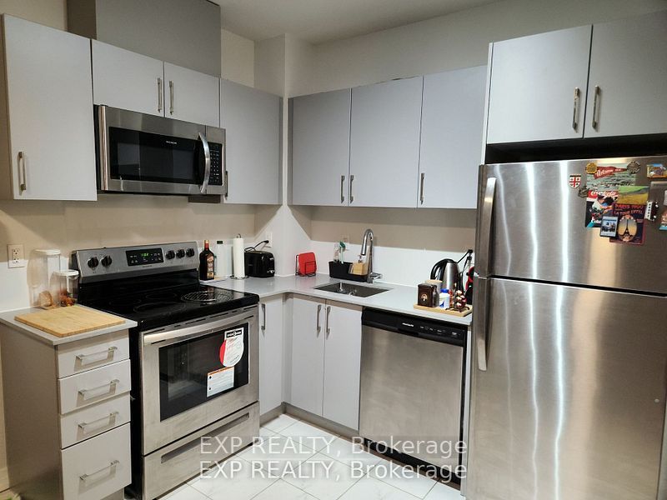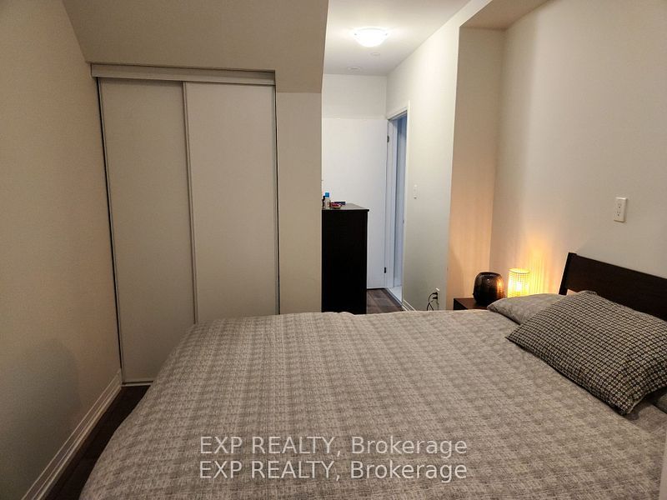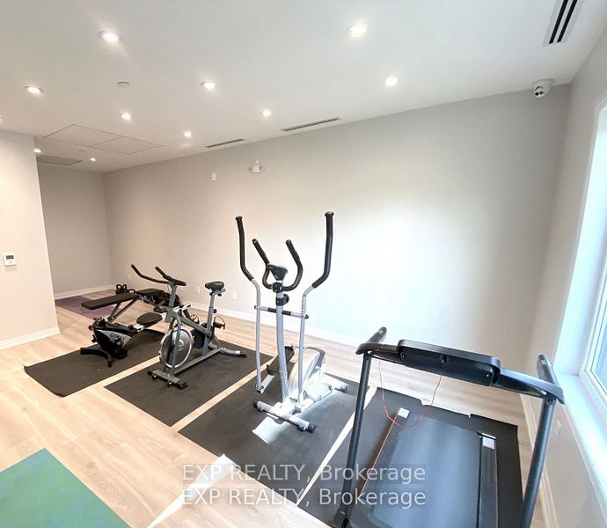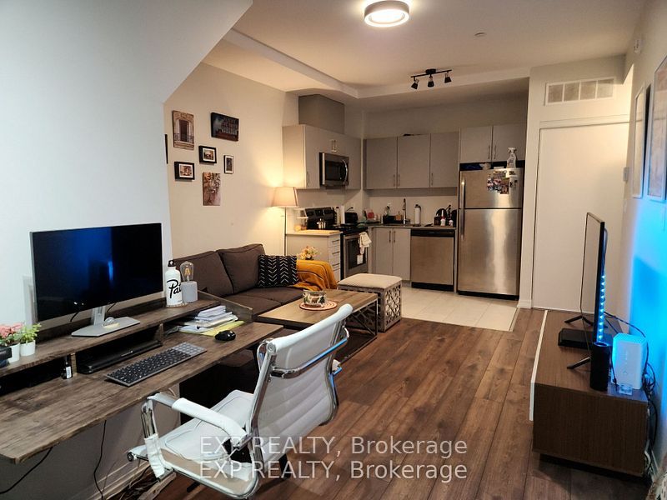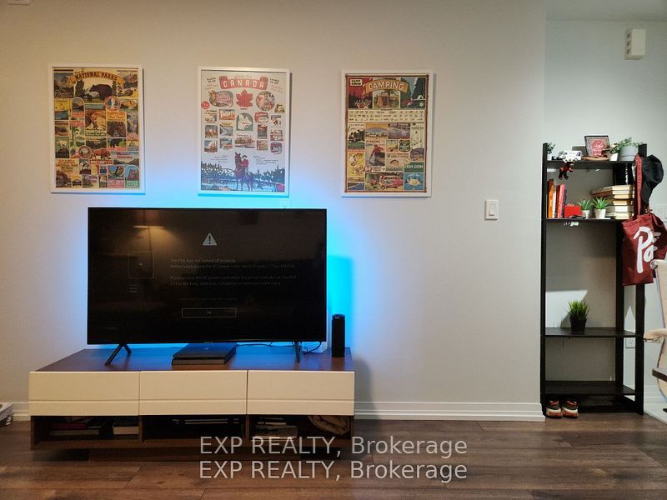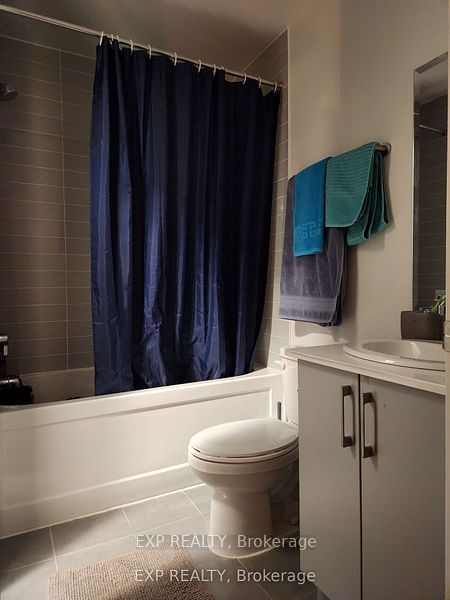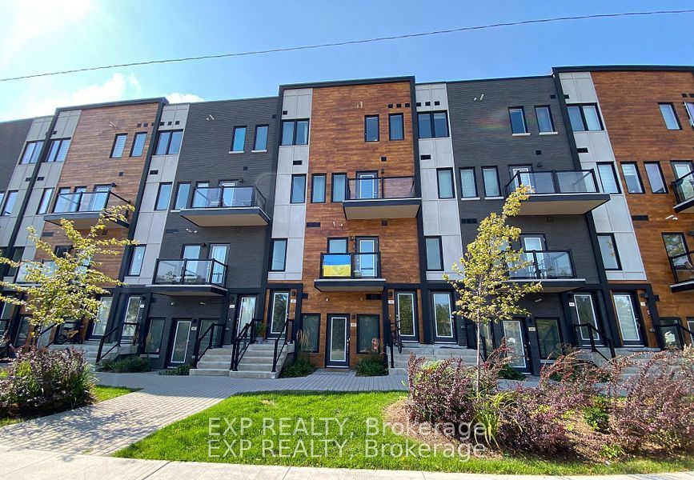
List Price: $2,100 /mo5% reduced
402 The East Mall N/A, Etobicoke, M9B 3Z9
- By EXP REALTY
Common Element Condo|MLS - #W11964487|Price Change
1 Bed
1 Bath
500-599 Sqft.
Underground Garage
Room Information
| Room Type | Features | Level |
|---|---|---|
| Living Room 3.09 x 3.59 m | Ground | |
| Dining Room 3.09 x 3.59 m | Ground | |
| Kitchen 2.04 x 2.71 m | Ground | |
| Primary Bedroom 2.81 x 2.7 m | Ground |
Client Remarks
Embrace urban living in this elegant, fully-furnished, 1 bedroom, 1 washroom townhome, a perfect blend of style and convenience. This 2022-built residence offers an open-concept living area with laminate flooring, large windows, and a kitchen featuring stainless steel appliances and ceramic flooring. The outdoor patio is perfect for BBQs. Added perks include a convenient parking space and proximity to public transit. Residents also enjoy access to a gym and party room. Centrally located near the airport, Mississauga, and downtown Toronto through easy access on 427/401/QEW, you are ideally located to go anywhere in the city. 5 mins from a Go Station, with parks and the library nearby, this home is available immediately, fully furnished. Experience the best of modern living in a prime Toronto setting.
Property Description
402 The East Mall N/A, Etobicoke, M9B 3Z9
Property type
Common Element Condo
Lot size
N/A acres
Style
Apartment
Approx. Area
N/A Sqft
Home Overview
Last check for updates
Virtual tour
N/A
Basement information
None
Building size
N/A
Status
In-Active
Property sub type
Maintenance fee
$N/A
Year built
--
Amenities
Exercise Room
Bike Storage
Party Room/Meeting Room
Visitor Parking
Walk around the neighborhood
402 The East Mall N/A, Etobicoke, M9B 3Z9Nearby Places

Shally Shi
Sales Representative, Dolphin Realty Inc
English, Mandarin
Residential ResaleProperty ManagementPre Construction
 Walk Score for 402 The East Mall N/A
Walk Score for 402 The East Mall N/A

Book a Showing
Tour this home with Shally
Frequently Asked Questions about The East Mall N/A
Recently Sold Homes in Etobicoke
Check out recently sold properties. Listings updated daily
No Image Found
Local MLS®️ rules require you to log in and accept their terms of use to view certain listing data.
No Image Found
Local MLS®️ rules require you to log in and accept their terms of use to view certain listing data.
No Image Found
Local MLS®️ rules require you to log in and accept their terms of use to view certain listing data.
No Image Found
Local MLS®️ rules require you to log in and accept their terms of use to view certain listing data.
No Image Found
Local MLS®️ rules require you to log in and accept their terms of use to view certain listing data.
No Image Found
Local MLS®️ rules require you to log in and accept their terms of use to view certain listing data.
No Image Found
Local MLS®️ rules require you to log in and accept their terms of use to view certain listing data.
No Image Found
Local MLS®️ rules require you to log in and accept their terms of use to view certain listing data.
Check out 100+ listings near this property. Listings updated daily
See the Latest Listings by Cities
1500+ home for sale in Ontario
