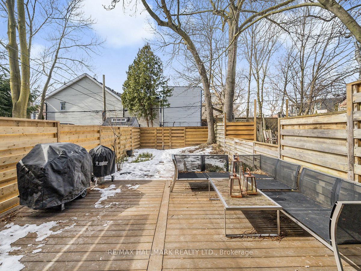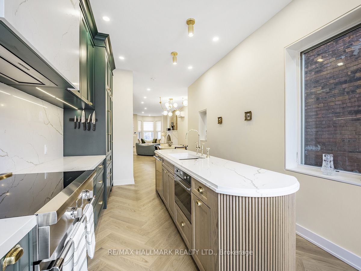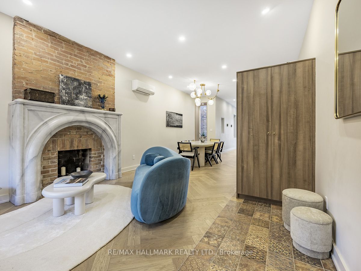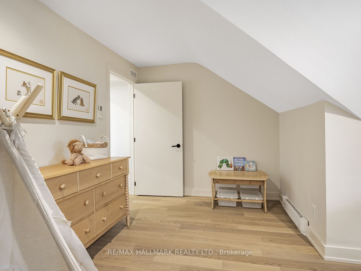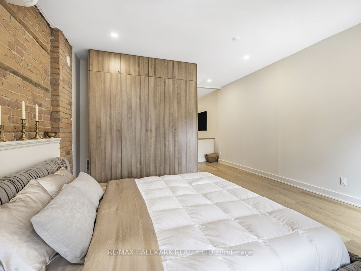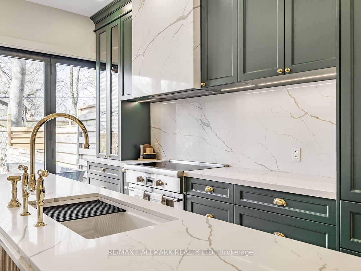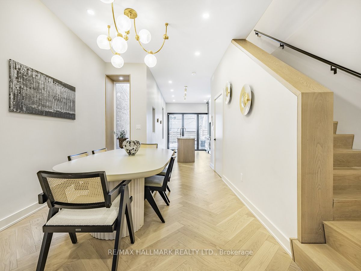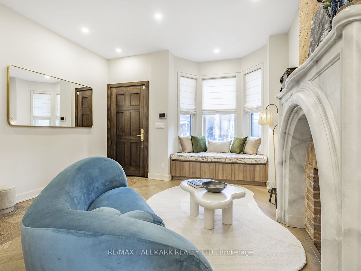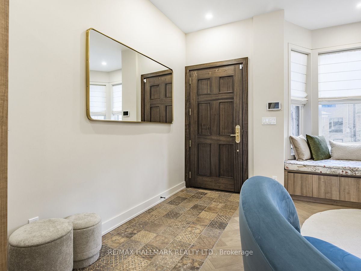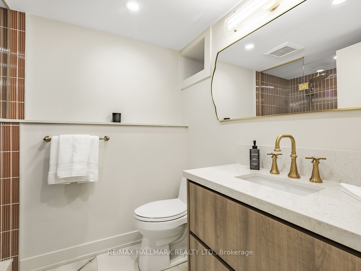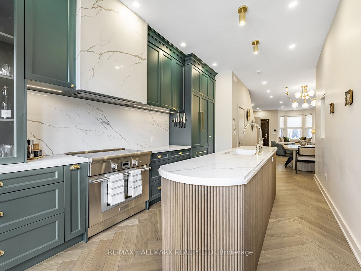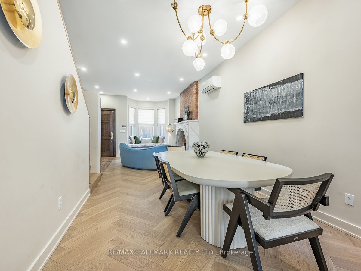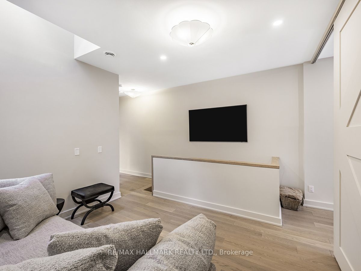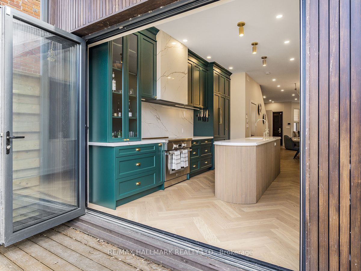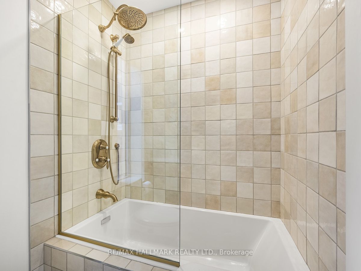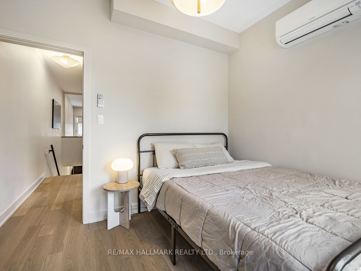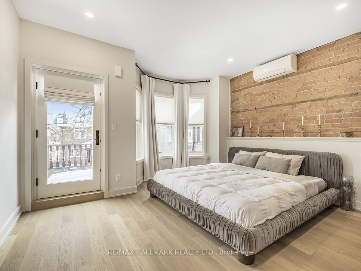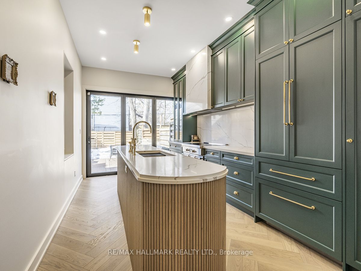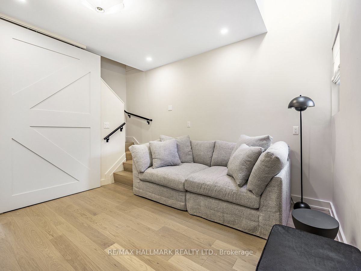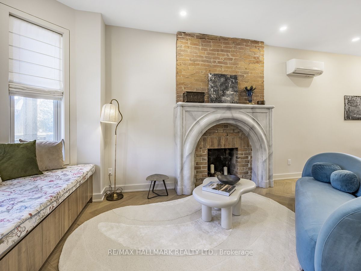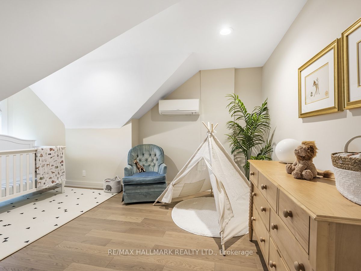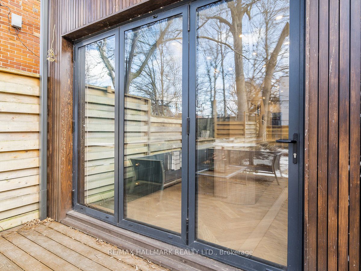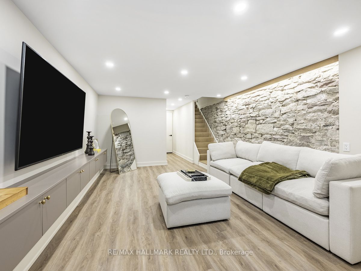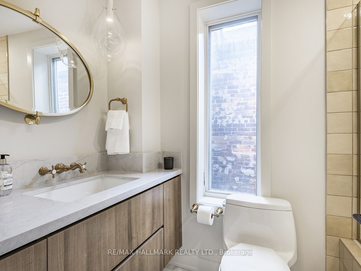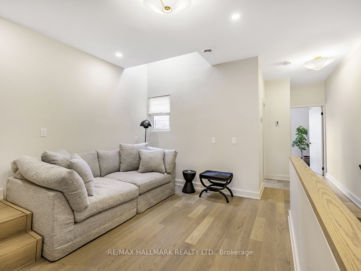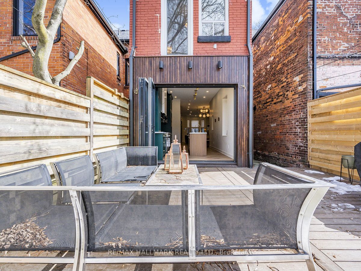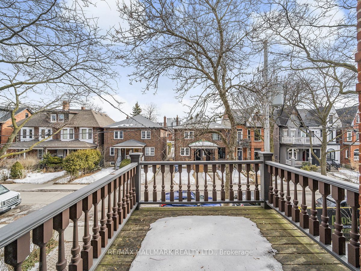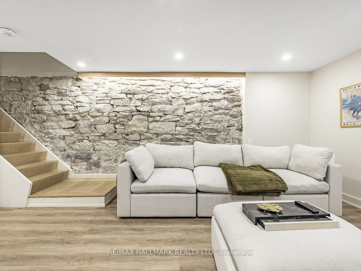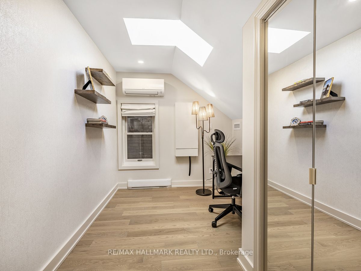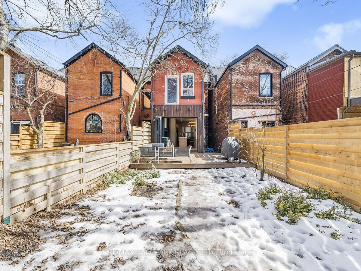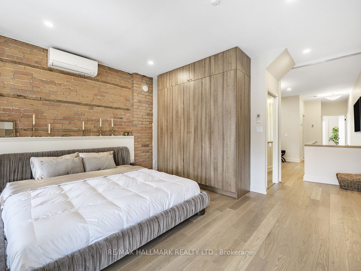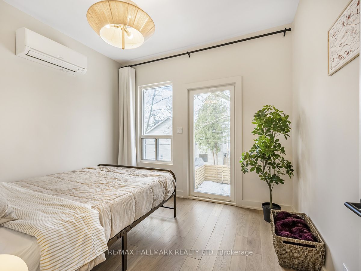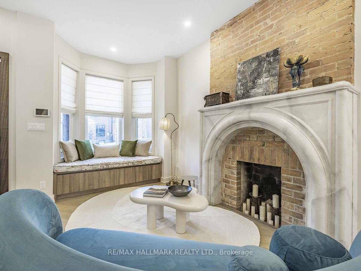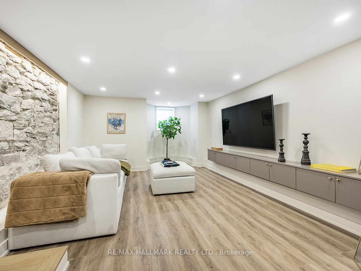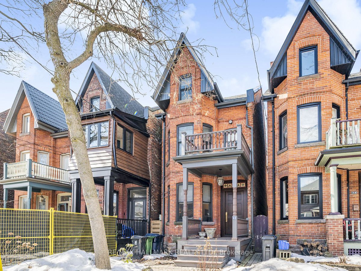
List Price: $2,400,000
40 Fuller Avenue, Etobicoke, M6R 2C3
- By RE/MAX HALLMARK REALTY LTD.
Detached|MLS - #W12024326|New
4 Bed
2 Bath
None Garage
Room Information
| Room Type | Features | Level |
|---|---|---|
| Living Room 5.129784 x 2.770632 m | Bay Window, Brick Fireplace, Hardwood Floor | Main |
| Dining Room 3.84048 x 3.020568 m | Pot Lights, Open Concept, Hardwood Floor | Main |
| Kitchen 4.99872 x 2.999232 m | Glass Doors, Centre Island, Hardwood Floor | Main |
| Primary Bedroom 4.721352 x 4.169664 m | Bay Window, Closet, Hardwood Floor | Second |
| Bedroom 2 3.069336 x 2.840736 m | West View, Overlooks Backyard, Hardwood Floor | Second |
| Bedroom 3 4.721352 x 4.221148 m | Irregular Room, East View, Hardwood Floor | Third |
| Bedroom 4 4.108704 x 2.569464 m | Skylight, Closet, Hardwood Floor | Third |
Client Remarks
Welcome to 40 Fuller Ave in the heart of Toronto's vibrant Roncesvalles Village! This exquisitely appointed solid brick Victorian was recently renovated right down to the studs and redesigned in collaboration with Etude Studios. The main level features almost 10 foot ceilings, custom fireplace mantle, herringbone floors, spectacular chef's kitchen overlooking the back yard through a European folding sliding glass wall that can be fully opened to bring outside, inside! Highly efficient in-floor radiant heating thru the basement, main and upper floors, engineered hardwood throughout, custom bathrooms with luxury fixtures, brand new large composite deck and fencing, new roof and eaves, custom front door and lock, exposed stone foundation feature wall on basement stairs, bright basement with custom built-ins, exposed brick in Primary with deck walkout and custom built-ins, second floor den functions as a relaxing space for tv or reading, third floor features two additional bedrooms for kids, guests or a peaceful office.
Property Description
40 Fuller Avenue, Etobicoke, M6R 2C3
Property type
Detached
Lot size
N/A acres
Style
2 1/2 Storey
Approx. Area
N/A Sqft
Home Overview
Last check for updates
Virtual tour
N/A
Basement information
Finished
Building size
N/A
Status
In-Active
Property sub type
Maintenance fee
$N/A
Year built
--
Walk around the neighborhood
40 Fuller Avenue, Etobicoke, M6R 2C3Nearby Places

Shally Shi
Sales Representative, Dolphin Realty Inc
English, Mandarin
Residential ResaleProperty ManagementPre Construction
Mortgage Information
Estimated Payment
$0 Principal and Interest
 Walk Score for 40 Fuller Avenue
Walk Score for 40 Fuller Avenue

Book a Showing
Tour this home with Shally
Frequently Asked Questions about Fuller Avenue
Recently Sold Homes in Etobicoke
Check out recently sold properties. Listings updated daily
No Image Found
Local MLS®️ rules require you to log in and accept their terms of use to view certain listing data.
No Image Found
Local MLS®️ rules require you to log in and accept their terms of use to view certain listing data.
No Image Found
Local MLS®️ rules require you to log in and accept their terms of use to view certain listing data.
No Image Found
Local MLS®️ rules require you to log in and accept their terms of use to view certain listing data.
No Image Found
Local MLS®️ rules require you to log in and accept their terms of use to view certain listing data.
No Image Found
Local MLS®️ rules require you to log in and accept their terms of use to view certain listing data.
No Image Found
Local MLS®️ rules require you to log in and accept their terms of use to view certain listing data.
No Image Found
Local MLS®️ rules require you to log in and accept their terms of use to view certain listing data.
Check out 100+ listings near this property. Listings updated daily
See the Latest Listings by Cities
1500+ home for sale in Ontario
